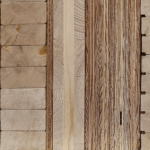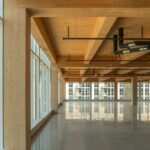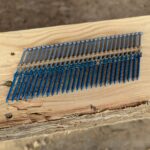Expert Tips
Key Design Considerations for Mass Timber Projects
Important considerations related to construction type, fire ratings, panel thickness, member size and occupancy.
Selecting a Construction Type
For mass timber projects, selection of construction type is one of the more significant design decisions. While it’s common to choose construction type based on structural material—i.e., to assume that steel and concrete structures should be Type II, light-frame wood should be Type V, and exposed heavy/mass timber should be Type IV—this approach can lead to additional costs. While Type IV construction can be used for exposed mass timber projects, a full understanding of the allowable use of materials in all five construction types, as well as the unique allowances and limitations associated with each, will help to inform the most efficient design.
To optimize a building design from a construction type and level of fire resistance perspective, it is best to start from the lowest end of the spectrum, Type V-B construction, and work up. This avoids unnecessary defaults or assumptions—and unnecessary costs. The fact that certain materials are being used doesn’t mean there is only one option for construction type. Similarly, a mix of occupancy groups doesn’t dictate that certain materials, construction types or building configurations are required. For example, a mass timber building may have isolated steel, concrete or masonry structural elements, but this doesn’t mean that Type I or II construction is necessary, nor does it mean that some or all of the building can’t be framed with mass timber. Likewise, a building with mass timber elements has options other than Type IV construction. Note IBC Section 602.1.1:
602.1.1 Minimum requirements. A building or portion thereof shall not be required to conform to the details of a type of construction higher than that type which meets the minimum requirements based on occupancy even though certain features of such a building actually conform to a higher type of construction.
This section permits the use of elements commonly used in a higher construction type without requiring that the entire building meet all of the provisions of that construction type. For example, if a building’s size permitted the use of Type V-B construction, it could still be completely framed with noncombustible materials while being classified as V-B. Similarly, a Type III or V building could be framed with a combination of combustible and noncombustible materials.
As noted, from a cost efficiency perspective, it is usually best to start a building analysis with Type V-B construction as this provides the most flexibility in terms of allowable use of materials throughout the building while minimizing requirements for fire resistance-rated assemblies and structural elements. However, Type V-B is also the most restrictive in terms of allowable building size. All three of these factors—allowable building size, allowable use of structural materials, and required fire-resistance levels—are interconnected.
Construction type, which is a direct function of the types of materials used in a building (and vice versa) looks at limiting the size of the building based on fire and life safety risks, including fuel load. In other words, how much of a building’s contents and structure are combustible has an impact on allowable size. Fire-resistant measures required of the building’s structure dictate the length of passive fire endurance (i.e., 1 hour, 2 hours). This is the amount of time the building elements must remain intact and structurally sound in a fire to allow tenants to safely exit the building and fire service personnel to enter.
If Type V-B construction doesn’t allow as large a building as desired, the next step is to check Type V-A. The main differences between V-B and V-A are fire-resistance rating requirements and allowable building size. If Type V-A doesn’t allow the desired size, Type III-B is the next choice, with Type III-A following. Type IV construction has similar allowable building size limits as Type III-A; however, there are nuances to the selection of one or the other as discussed below.
Fire Resistance Ratings & Panel Thickness
Since the fire-resistance performance of mass timber members and assemblies is directly tied to the size/thickness of these elements, efficient designs account for both structural and fire-resistance requirements.
For example, if a building is classified as Type V-A construction, a 1-hour fire-resistance rating (FRR) is required for all structural elements. If exposed CLT floor panels are desired, the selection of panel thickness should account for both structural criteria and fire performance. Achieving a 1-hour FRR with a 3-ply (~4″-thick) panel would be difficult because the panel would likely not retain enough thickness and residual structural capacity during a fire—which is why 5-ply panels are often used. Knowing this, it would be most efficient to lay out the structural grid of the building to maximize the allowable spans of a 5-ply panel. Conversely, if using CLT floor panels in a Type V-B building, it may be worth performing a cost analysis of 3-ply panels with closer support spacings (usually 10-12 ft on center) vs. 5-ply panels with supports spaced further apart (usually 14-16 ft on center). Type V-B construction does not require a FRR for floor construction (unless otherwise required by code), so the thinner 3-ply panels may offer greater cost efficiency. For further discussion on designing efficient mass timber grids and structural systems, see this WoodWorks Ask an Expert Q&A.
The table below summarizes the main differences between construction Types III, IV and V, as well as the FRR requirements and types of wood systems permitted in each. These allowances are shown in IBC Section 602, Table 601 and Section 2304.11.
Comparison of Construction Types III, IV and V
| Construction Type | III-A | III-B | IV | V-A | V-B |
| Exterior wall materials | FRTW | FRTW | FRTW or CLT | Any wood including mass timber | Any wood including mass timber |
| Exterior bearing wall FRR | 2-hour | 2-hour | 2-hour | 1-hour | 0-hour |
| Interior framing materials | Any wood including mass timber | Any wood including mass timber | Heavy timber including mass timber | Any wood including mass timber | Any wood including mass timber |
| Primary frame, floor & roof construction FRR | 1-hour | 0-hour* | HT | 1-hour | 0-hour* |
*Other code requirements (e.g., dwelling unit separation, occupancy separation) may dictate a more restrictive FRR
Sources: IBC Section 602, Table 601 and Section 2304.11
When looking to maximize the code’s current allowances in terms of building size for mass timber structures, considering the differences between Type III-A and IV construction is important. For example:
- Type IV does not allow concealed spaces in floor or roof assemblies (e.g., dropped ceilings, soffits, chases, etc.), but 1-hour fire resistance-rated interior partitions are permitted. All other construction types including III-A allow concealed spaces. Note that requirements for sprinklers and draft stopping/fire blocking apply within concealed spaces per IBC Section 718 and the applicable NFPA sprinkler standard.
- Except for exterior bearing walls, Type IV does not require demonstration of fire-resistance ratings for structural elements. This is a requirement for all other construction types including III-A (but only when a fire-resistance rating is required).
- Type IV construction allows the use of CLT in exterior walls; Type III does not.
The table below illustrates these differences and others for a group B occupancy building.
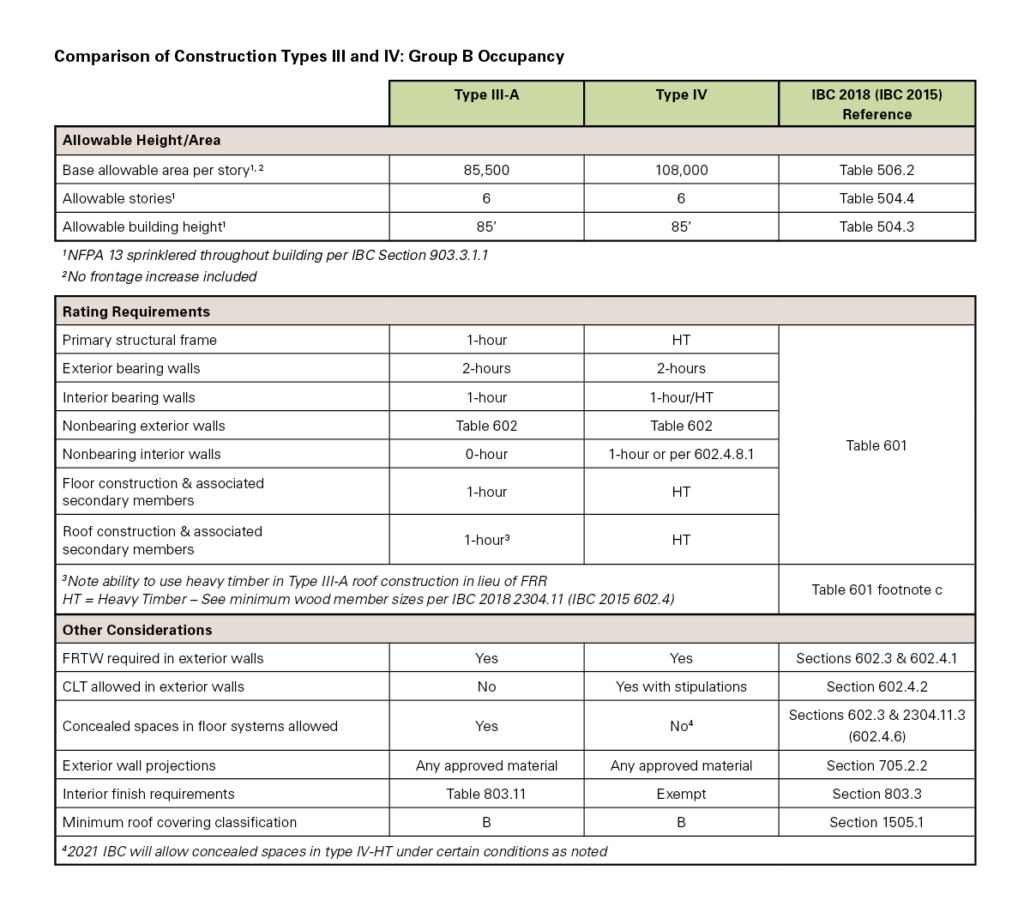
Click here for larger view.
The requirements of Type IV construction to have no concealed spaces in floors or roofs and for all interior partition walls to be solid wood or 1-hour rated can significantly impact its utility for some applications. The alternative of using Type III construction (or Type V where building size permits) avoids this limitation; however, the processes for demonstrating fire-resistance ratings also vary between Type IV and Types III and V.
An important code change on this topic is that the 2021 IBC will include allowances for the use of concealed spaces in Type IV-HT construction as noted below. In the 2021 code, Type IV-HT is the term for what has been Type IV construction in previous versions, renamed to reflect the introduction of three new mass timber-related construction types within Type IV—IV-A, IV-B and IV-C. For more information on the three new construction types, see the WoodWorks publication, Tall Wood Buildings in the 2021 IBC – Up to 18 Stories of Mass Timber.
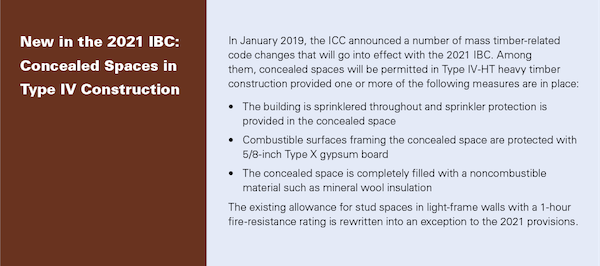
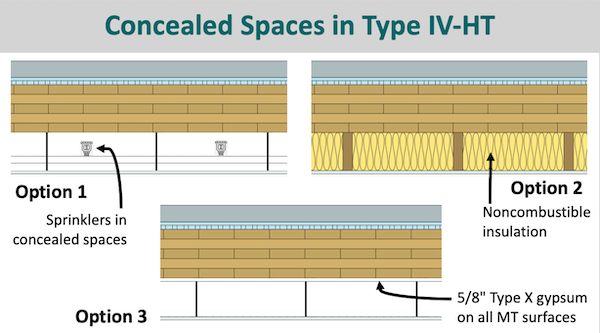
Occupancy Implications
Although construction type is the primary driver for FRR requirements, several occupancy-specific design criteria exist which can also require FRR above and beyond those required in IBC Tables 601 and 602. For example, in multi-family buildings of construction type II-B, III-B and V-B, Table 601 indicates that no FRR is required for any interior wall, floor or roof construction. However, IBC sections 708.3 and 711.2.4.3 indicate that walls and floors which separate dwelling or sleeping units have a minimum FRR of 0.5-hour.
Two other applications which may require FRR of mass timber elements are mixed-occupancy separation and fire area sprinkler thresholds.
Mixed-Use and Occupancy Separation
In its most simple state, a mixed-use building is analyzed as a single occupancy building. This could be accomplished either by using some of the code provisions such as incidental uses or small assembly spaces or by using non-separated occupancies. Below is a list of codified methods of accommodating multiple occupancies in the same building.
- Incidental uses (509)
- Accessory occupancies (508.2)
- Small assembly spaces (303)
- Rooftop occupancies (Chapter 5)
- Non-separated occupancies (508.3)
- Separated occupancies (508.4)
- Separate buildings – firewalls (503.1 & 706)
- Special provisions including podiums and parking (510)
If none of these code provisions are appropriate, a separated occupancies approach is required. If using a separated occupancy design method, IBC Section 508.4 requires different occupancies to be separated using rated walls (fire barriers per IBC Section 707) and floors/ceilings (horizontal assemblies per IBC Section 711). IBC Table 508.4 provides required hourly ratings for assemblies separating adjacent occupancies. Note that the required hourly ratings of these separation assemblies are usually lower if the building is equipped throughout with an NFPA 13 sprinkler system. Mass timber floor and wall assemblies can function as rated occupancy separation by demonstrating their FRR. Note that the support structure (usually columns, beams and/or walls) supporting these FRR occupancy-separating assemblies is required to provide the same FRR (IBC 707.5.1 and 711.2.3). This also can be accomplished with exposed, rated mass timber elements.
Sprinkler Thresholds and Fire Areas
Although various factors affect the decision to sprinkler a building, such as insurance and property protection, the building code also plays a role. IBC Chapter 9 lists provisions that “specify where fire protection systems are required and shall apply to the design, installation and operation of fire protection systems” (IBC 901.1).
IBC Section 903.2 lists provisions specific to the requirement of an automatic sprinkler system in a building or portion of a building based on occupancy and in most cases fire area, occupant load, and elevation of the area under consideration relative to the level of exit discharge. For example, a group A-2 occupancy requires the use of an automatic sprinkler system when one of the following conditions exists:
- The fire area exceeds 5,000 square feet (464.5 m2)
- The fire area has an occupant load of 100 or more
- The fire area is located on a floor other than a level of exit discharge serving such occupancies
An important consideration in the sprinkler thresholds given in Section 903.2 is that the areas presented are fire areas. By definition (IBC 202), a fire area is enclosed by fire walls, fire barriers, exterior walls and horizontal assemblies. In a mixed occupancy building using a non-separated occupancy analysis, individual occupancies would not usually be separated from each other using fire walls, fire barriers or horizontal assemblies. In this condition, the fire area of one of the occupancies would include that occupancy’s area as well as the areas of all other non-separated occupancies. One fire area can stretch across an entire floor and even across multiple floors if no fire barriers, fire walls or horizontal assemblies are used to compartmentalize areas.
Similarly, one occupancy could be divided into multiple fire areas using fire barriers and/or horizontal assemblies to stay below the sprinkler area thresholds. If splitting one occupancy into multiple fire areas, the fire-resistance rating of fire barriers and/or horizontal assemblies is obtained from IBC Table 707.3.10 per Sections 707.3.10 and 711.2.4.2. If separating different occupancies for the sole purpose of compartmentalizing fire areas, the fire-resistance rating of fire barriers and/or horizontal assemblies is obtained from IBC Table 707.3.10 for the most restrictive of the occupancies being separated. As with occupancy separation, mass timber assemblies can be used for compartmentalizing fire areas.
It is important to note the difference between Table 707.3.10 and Table 508.4. Table 508.4 is used for obtaining ratings of assemblies when using a separated occupancies approach. IBC Table 707.3.10 is used when separating a building with single or multiple occupancies into separate fire areas.
A common mixed-use scenario in mid-rise buildings is that of parking mixed with residential or retail occupancies. For information on accommodating such a condition, including how to incorporate exposed mass timber throughout the building, see this WoodWorks Ask an Expert.
For more detailed information on the codified methods of demonstrating FRR of exposed mass timber members and assemblies, as well as how mass timber can be used in a variety of construction types, see the WoodWorks publication, Fire Design of Mass Timber Members.

