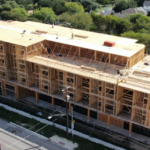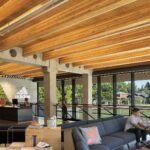Expert Tips
Adding Wood Structural Panels to a Fire-Tested Wall Assembly
Guidance for designers seeking to add structural panels to tested assemblies that don’t include them–e.g., when exterior walls need to be shear walls but the specified assembly doesn’t show sheathing panels.
Q: Can I add wood structural panels to a fire-tested wall assembly that doesn’t already include them? I need the exterior walls on a project to be shear walls but the UL assembly I’m specifying doesn’t show sheathing panels.
A: Several reference permit the addition of structural panels to a fire resistance-rated wall assembly that was tested without them:
The Underwriter Labs’ General Information for Fire-resistance Ratings – ANSI/UL 263, Section VI item 6, allows the addition of wood structural panels in fire-rated gypsum board wall assemblies and provides relevant construction details.
The Gypsum Association‘s Fire Resistance Design Manual permits this per Item 23 in Section 1 of the General Explanatory Notes. This is shown in the following text:
“When not specified as a component of a fire resistance-rated wall or partition system, wood structural panels shall be permitted to be added to one or both sides. Such panels shall be permitted to be applied either as a base layer directly to the framing (under the gypsum board), as a face layer (over the face layer of gypsum board), or between layers of gypsum board in multi-layer systems. When such panels are applied under the gypsum board or between layers of gypsum board the length of the fasteners specified for the attachment of the gypsum board applied over the wood structural panels shall be increased by not less than the thickness of the wood structural panels. Fastener spacing for the gypsum board and the number of layers of gypsum board shall be as specified in the system description.”
Additionally, ESR 2586, Performance Standards and Qualification Policy for Structural-Use Panels, and Performance Standard for 303 Siding, states the following in section 4.7 Fire-Resistive Construction:
“Structural-use panels may be installed between the fire protection and the wood studs on either the interior or exterior side of fire resistance-rated wood-frame wall and partition assemblies described in the applicable code, provided the length of fasteners is adjusted for the added thickness of the panel.”
Finally, The American Wood Council’s document Design for Code Acceptance 4, CAM for Calculating and Demonstrating Assembly Fire Endurance states the following in Rule 2 of the 10 Rules of Fire Endurance Resistance Ratings:
“The fire endurance of a construction does not decrease with the addition of further layers.”
For more information on this subject or any question related to non-residential or multi-family wood design, contact a technical expert in your region or email help@woodworks.org.


