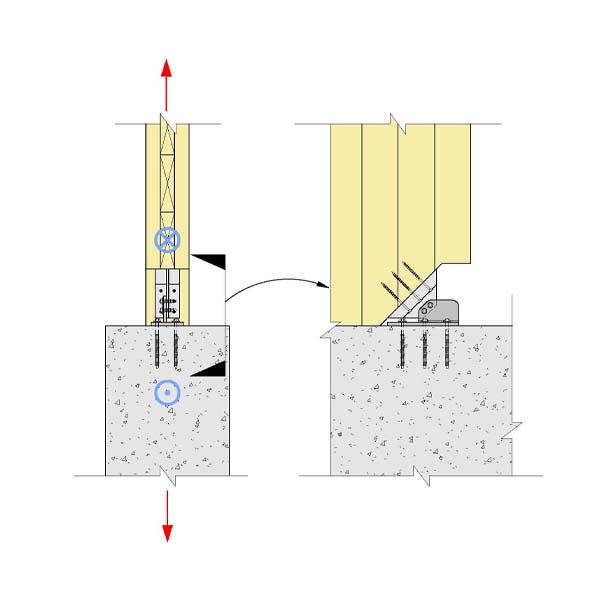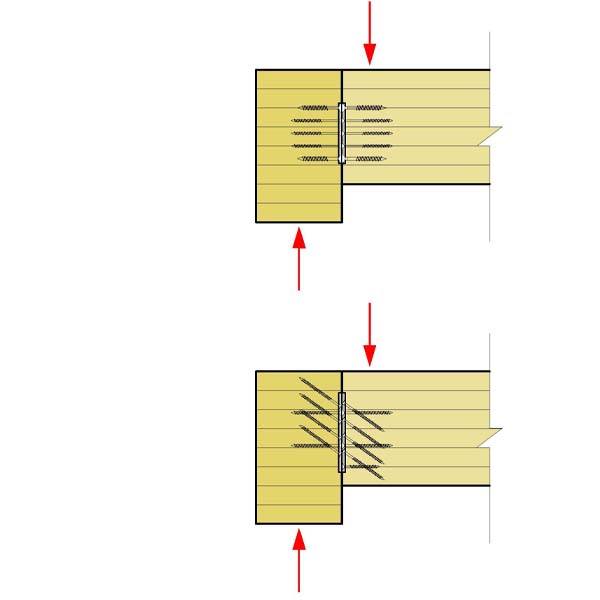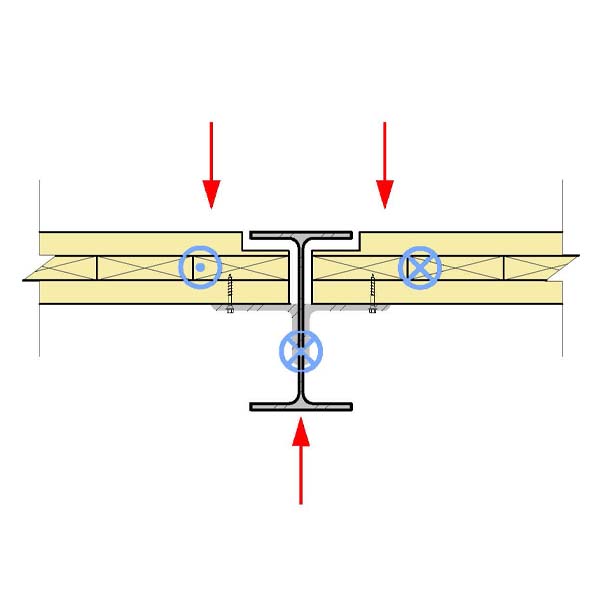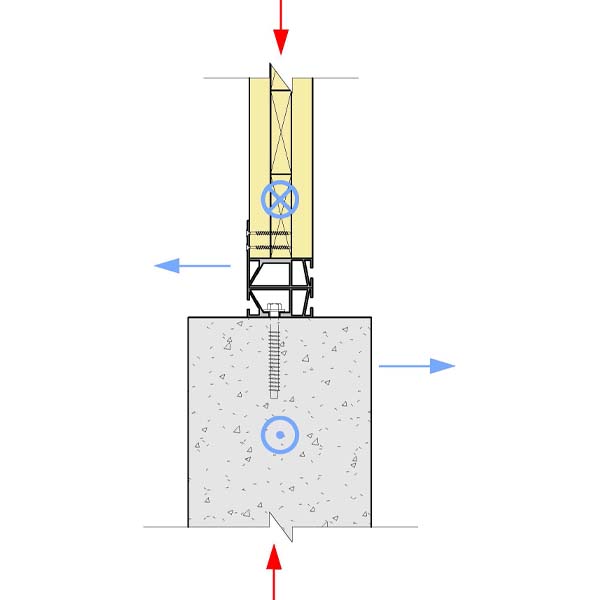Panel Holdown with Proprietary Connection System
Panel bears on concrete with notch at panel corner for connection system. One portion of connection system is shop-installed on panel and attached with partially threaded screws. Second portion of connection is installed on site and attached to concrete with post-installed anchors. Connection is completed with bolts through both portions of connection system.



