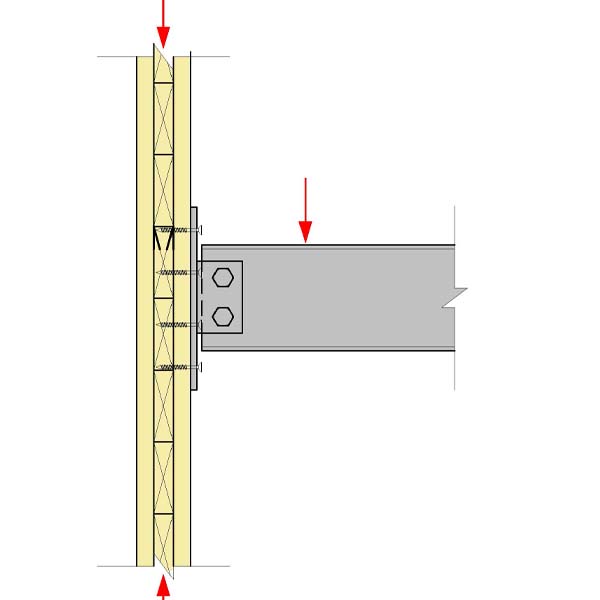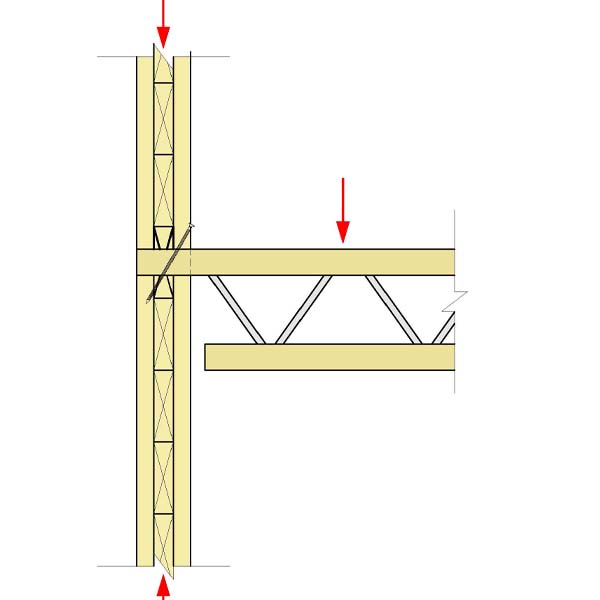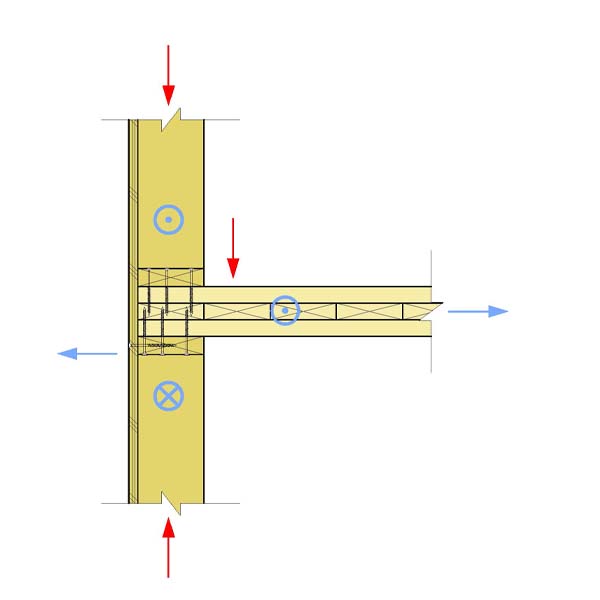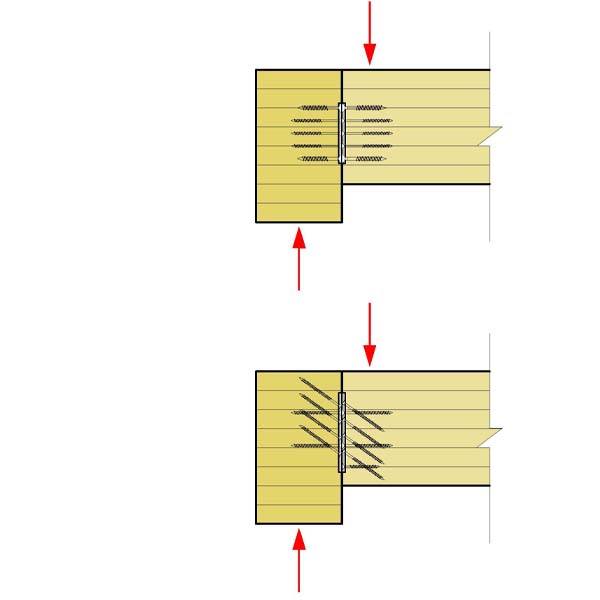Beam Supported by Shear Tab – Balloon-Framed
Beam is connected to wall panel with a steel shear tab welded to steel plate. Beam is connected to shear tab with bolts or welds. Plate is connected to face of wall panel using partially-threaded screws.



