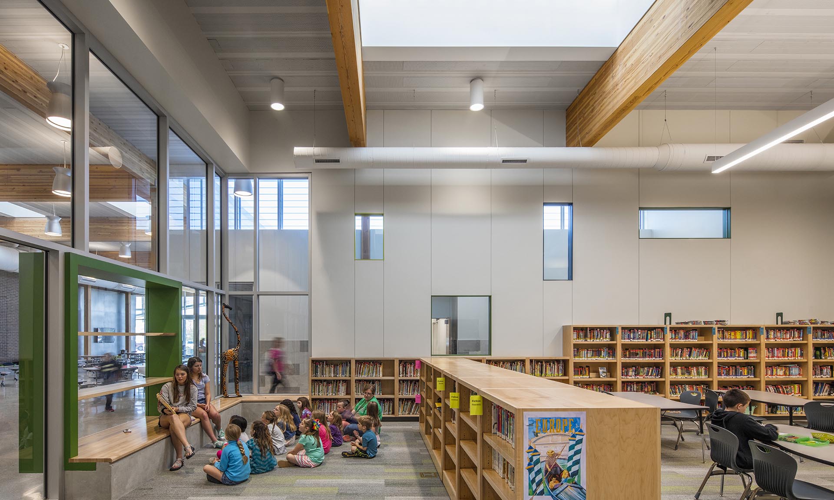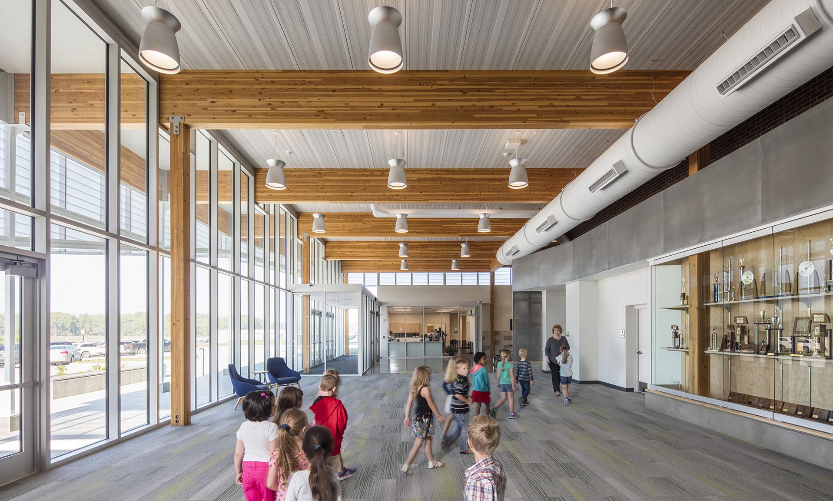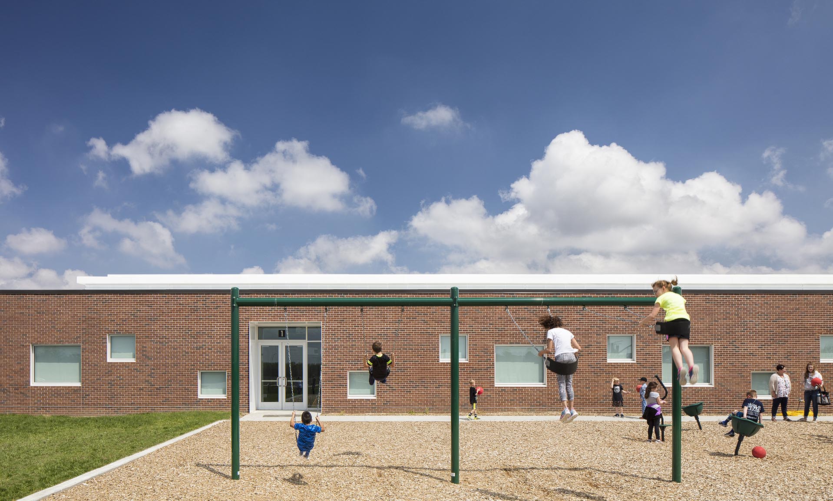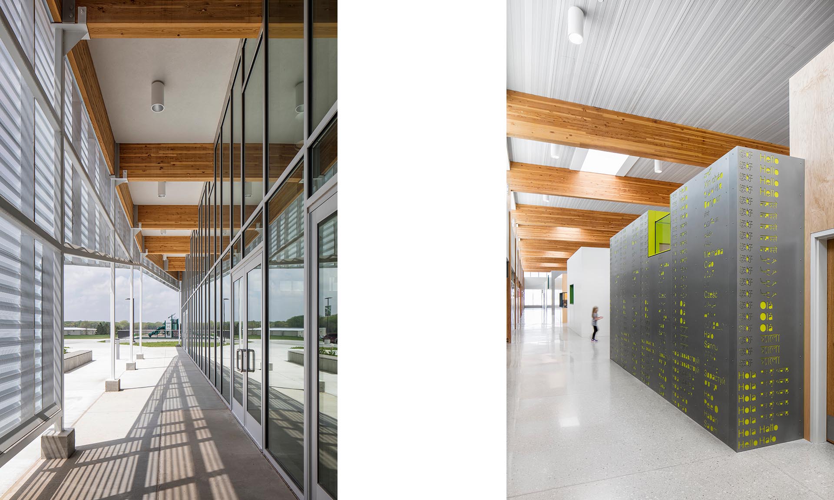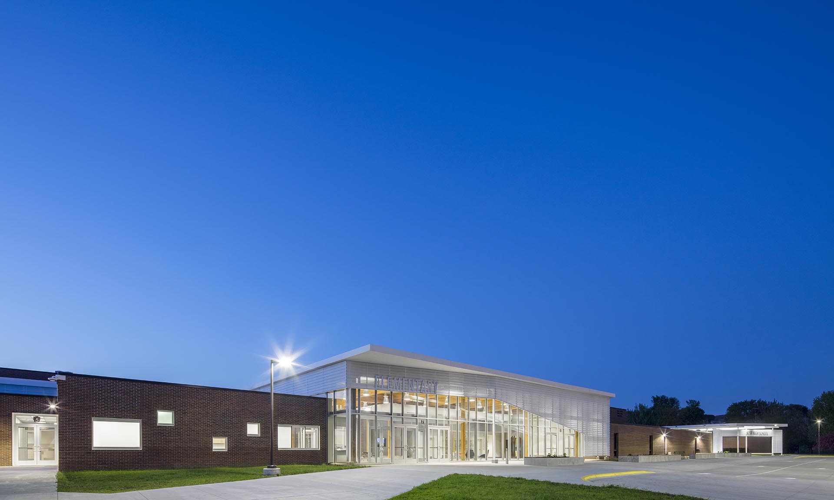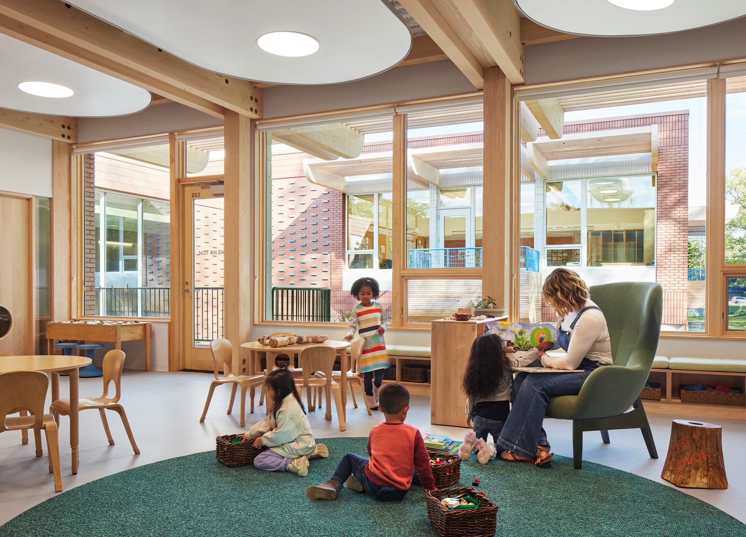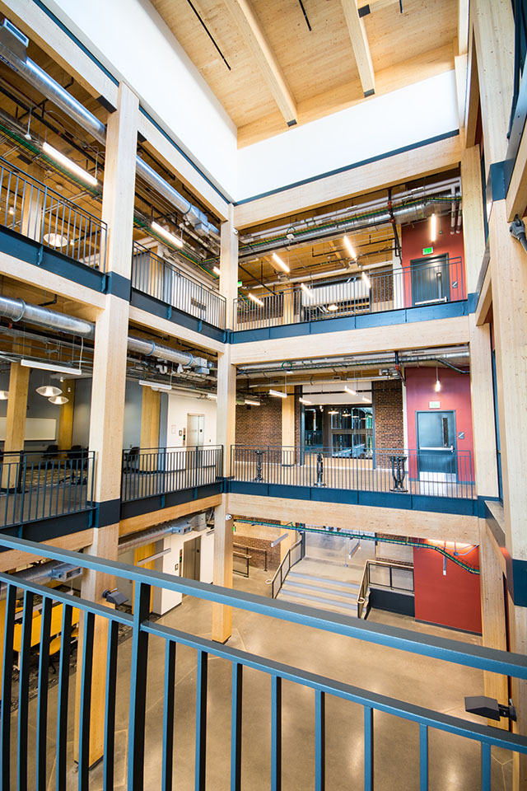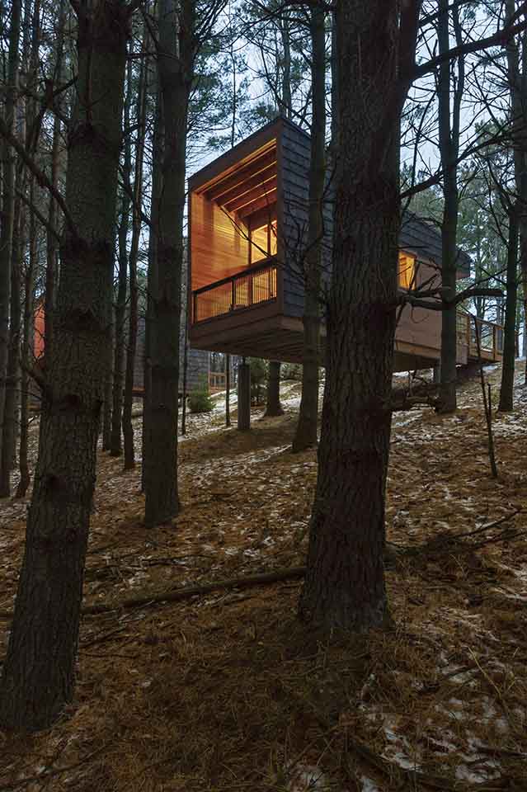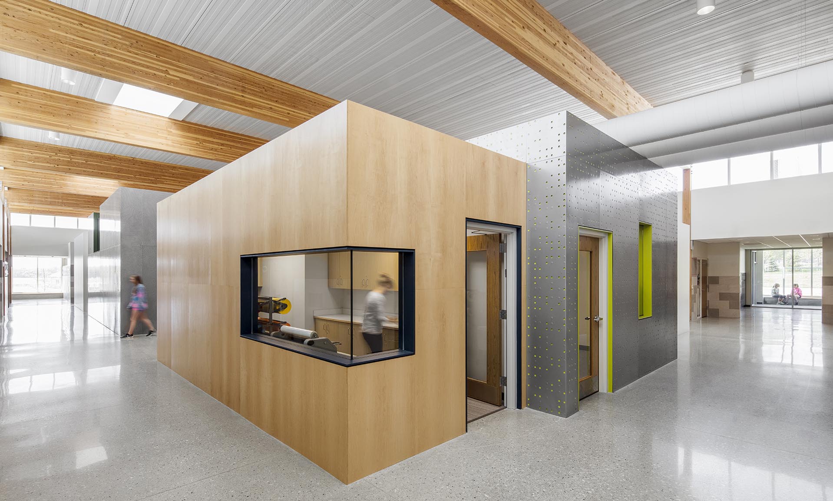
Wisner-Pilger Public Schools Addition
Wisner, NE
- Award Year
- 2019
- Award Category
- Regional Excellence
- Architect
- BVH Architecture
- Contractor
- Cheever Construction
- Structural Engineer
- R.O. Youker Structural Engineering
- Photos
- A.J. Brown
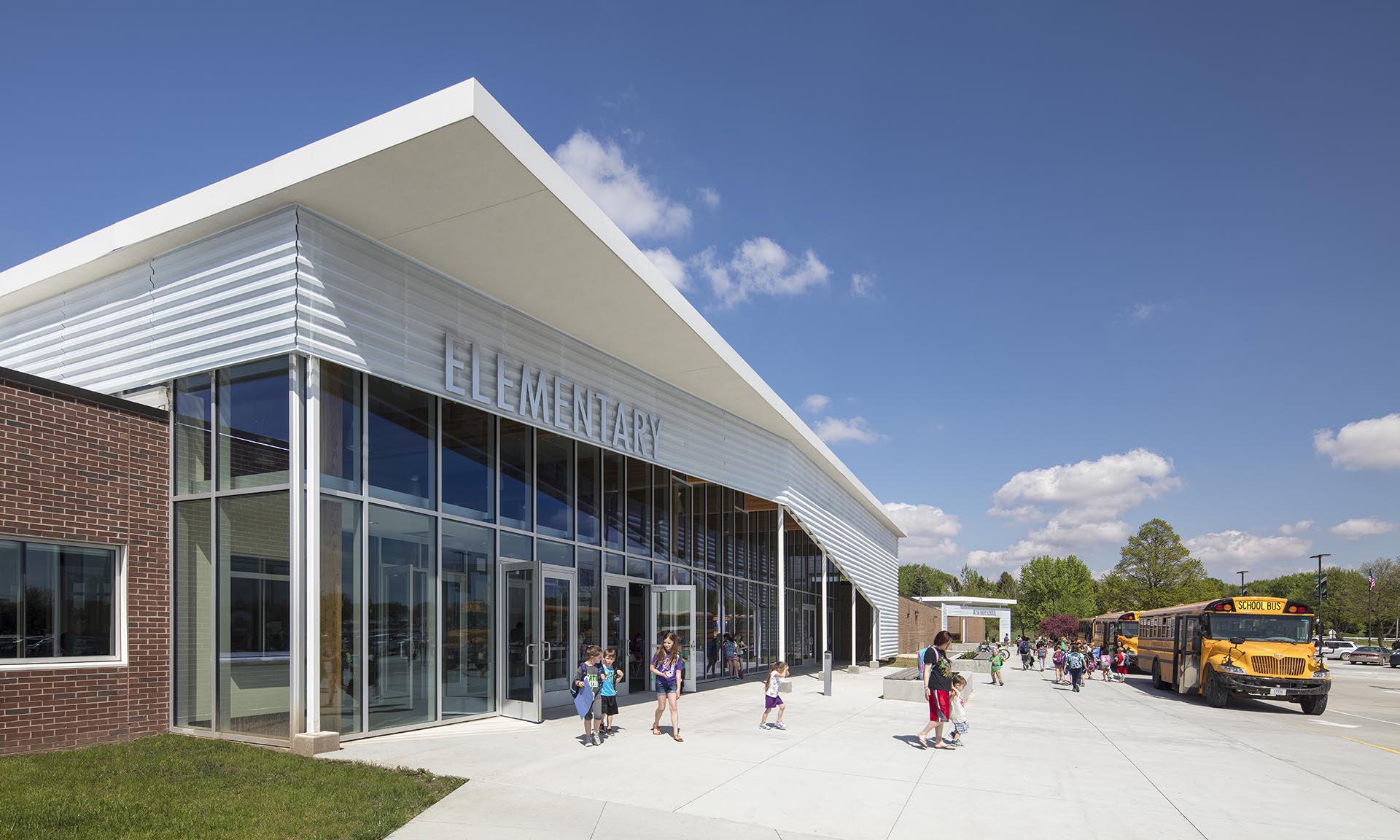
After tornadoes destroyed the 1909 building that originally housed their elementary school, Wisner-Pilger Public Schools needed a new facility for students in pre-kindergarten through grade six. School administrators wanted a new space that met their philosophy of creating connections to the outdoors; they also wanted to give teachers the visual opportunity to talk with students about how the building functions. Their use of wood met both goals, with an exposed glulam structural system that provides a warm and natural aesthetic. The glulam roof beams allowed for longer spans, giving the school more flexible interior spaces, while glulam columns connect the natural wood roof to the spaces below, giving students a more accessible tactile experience. The natural wood serves as a contrast to white walls, metal panels and metal decking, adding visual texture and helping to create a positive learning environment. 55,000 sf/Type II construction
-
The Blake School Early Learning Center -
MSU STEM Teaching and Learning Facility
Integrated Design Solutions / photo Kevin Marshall/Integrated Design Solutions -
Whitetail Woods Regional Park Camper Cabins
HGA Architects and Engineers / photo Paul Crosby
Similar Projects
Each year, our national award program celebrates innovation in wood building design. Take inspiration from the stunning versatility of buildings from all over the U.S.
