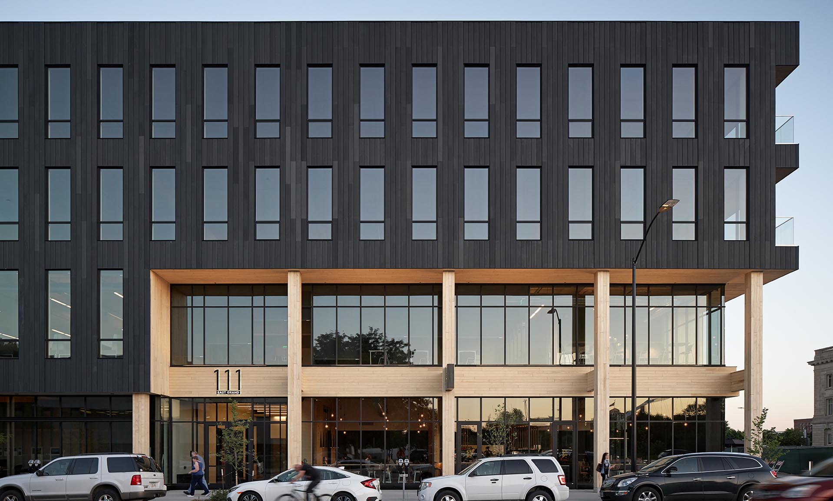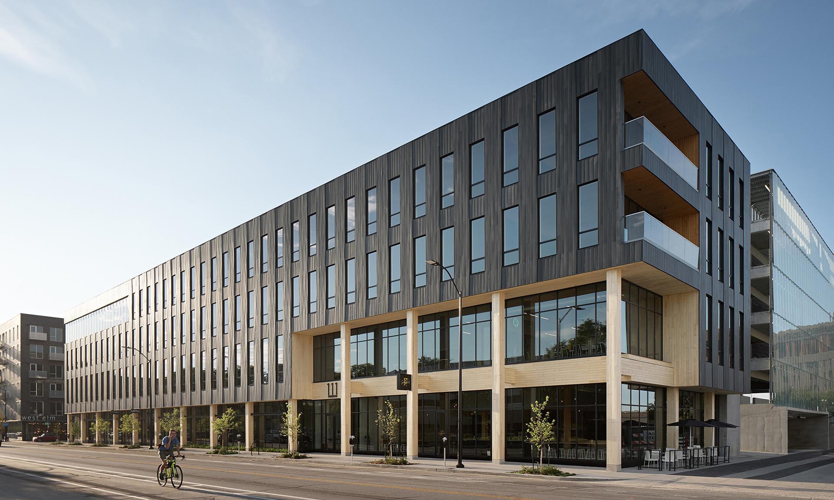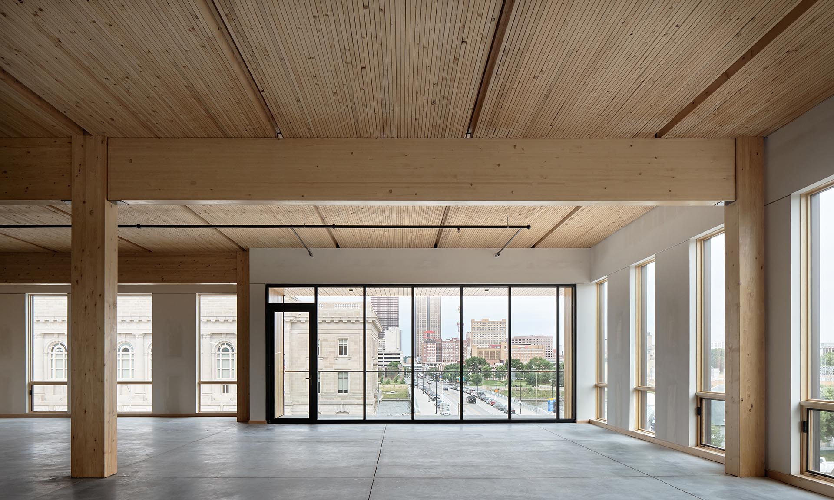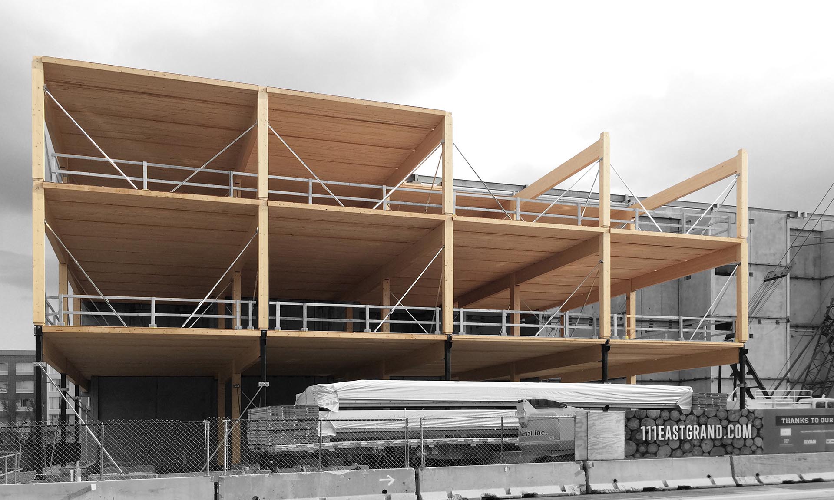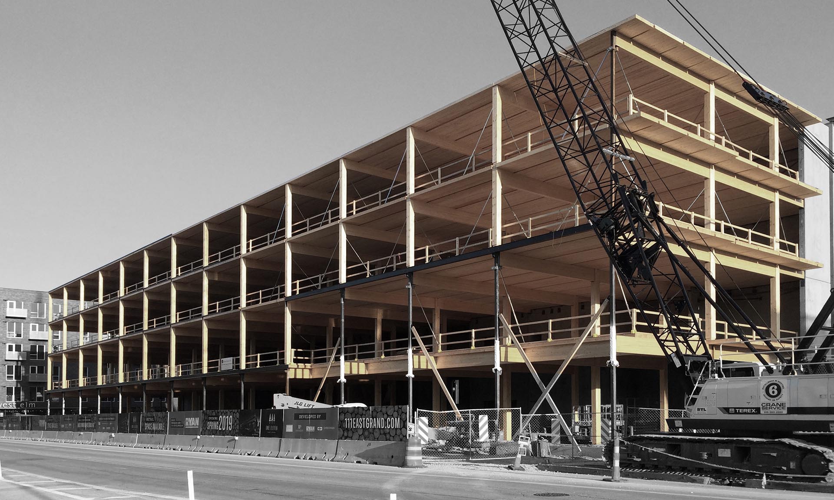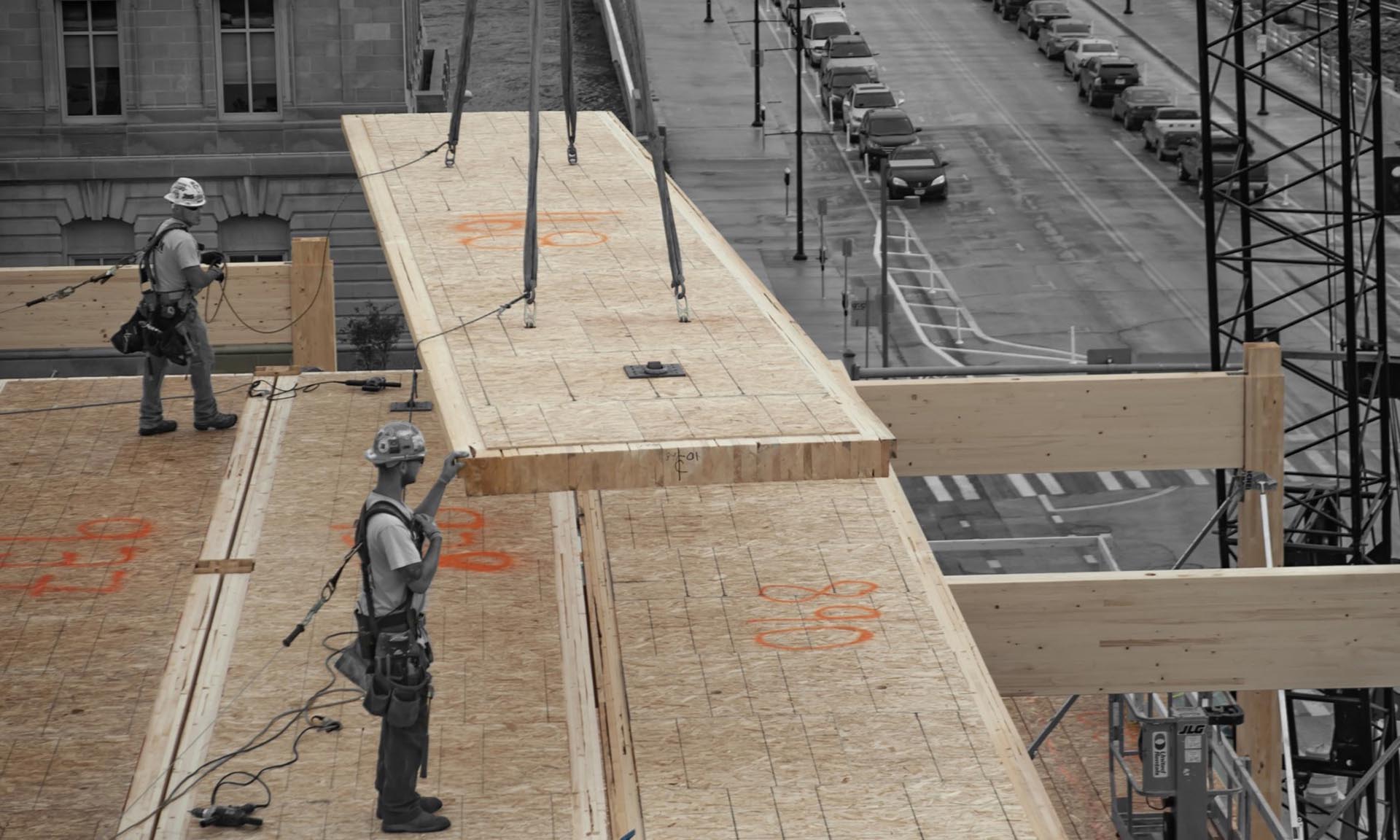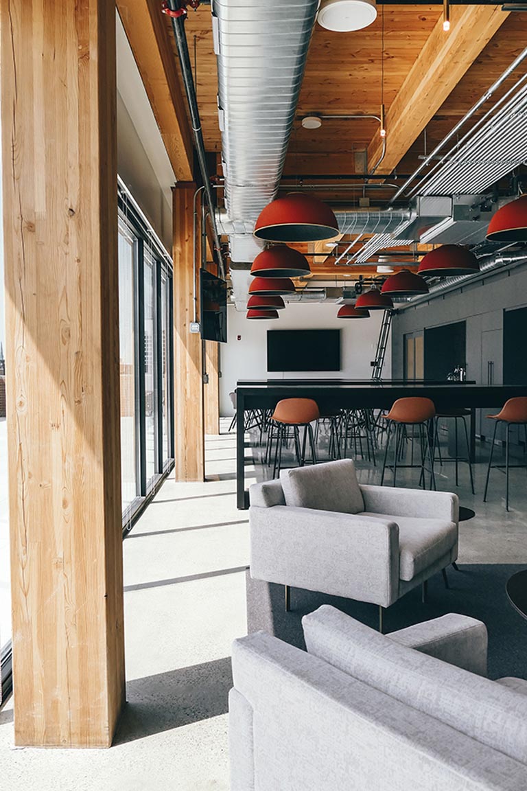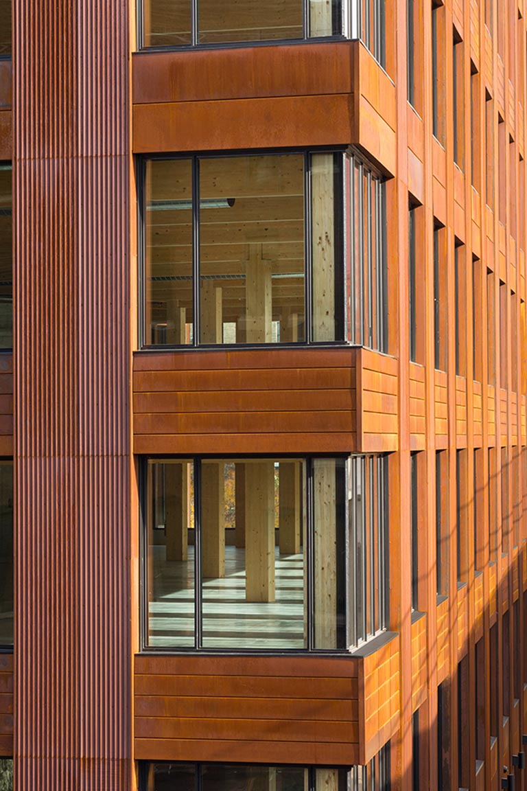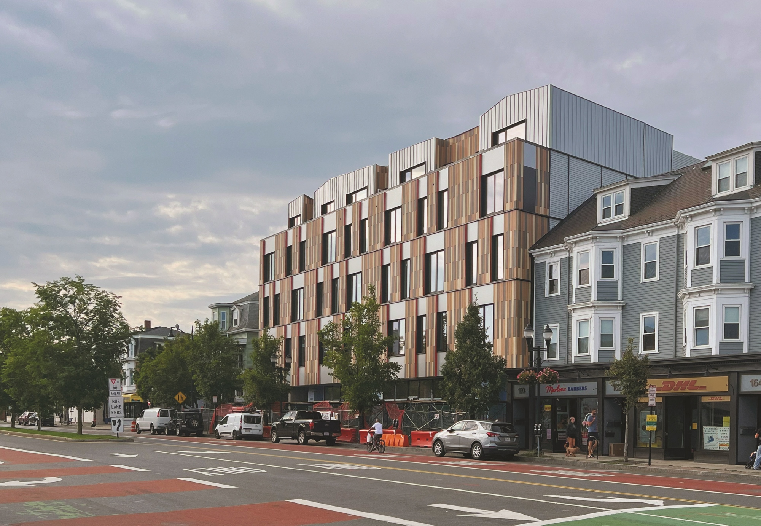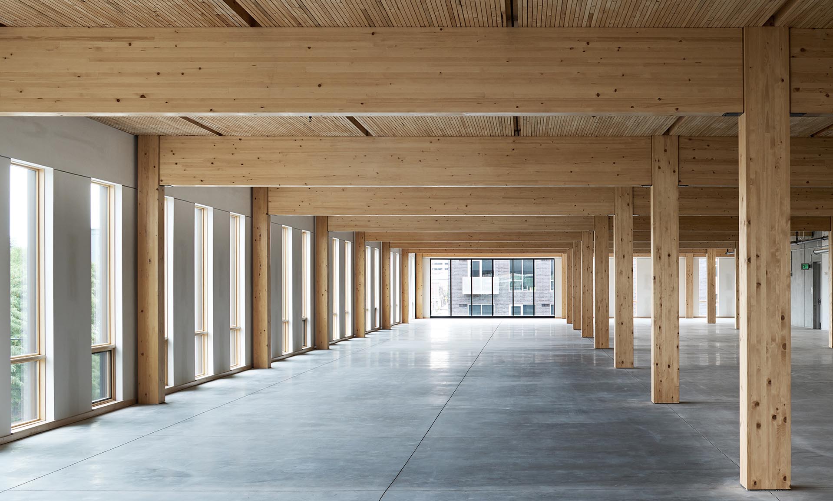
111 East Grand
Des Moines, IA
- Award Year
- 2020
- Award Category
- Commercial Mid-Rise
- Architect
- Neumann Monson Architects
- Contractor
- Ryan Companies
- Structural Engineer
- Raker Rhodes Engineering; StructureCraft (Timber Structure EOR)
- Photos
- Mike Sinclair
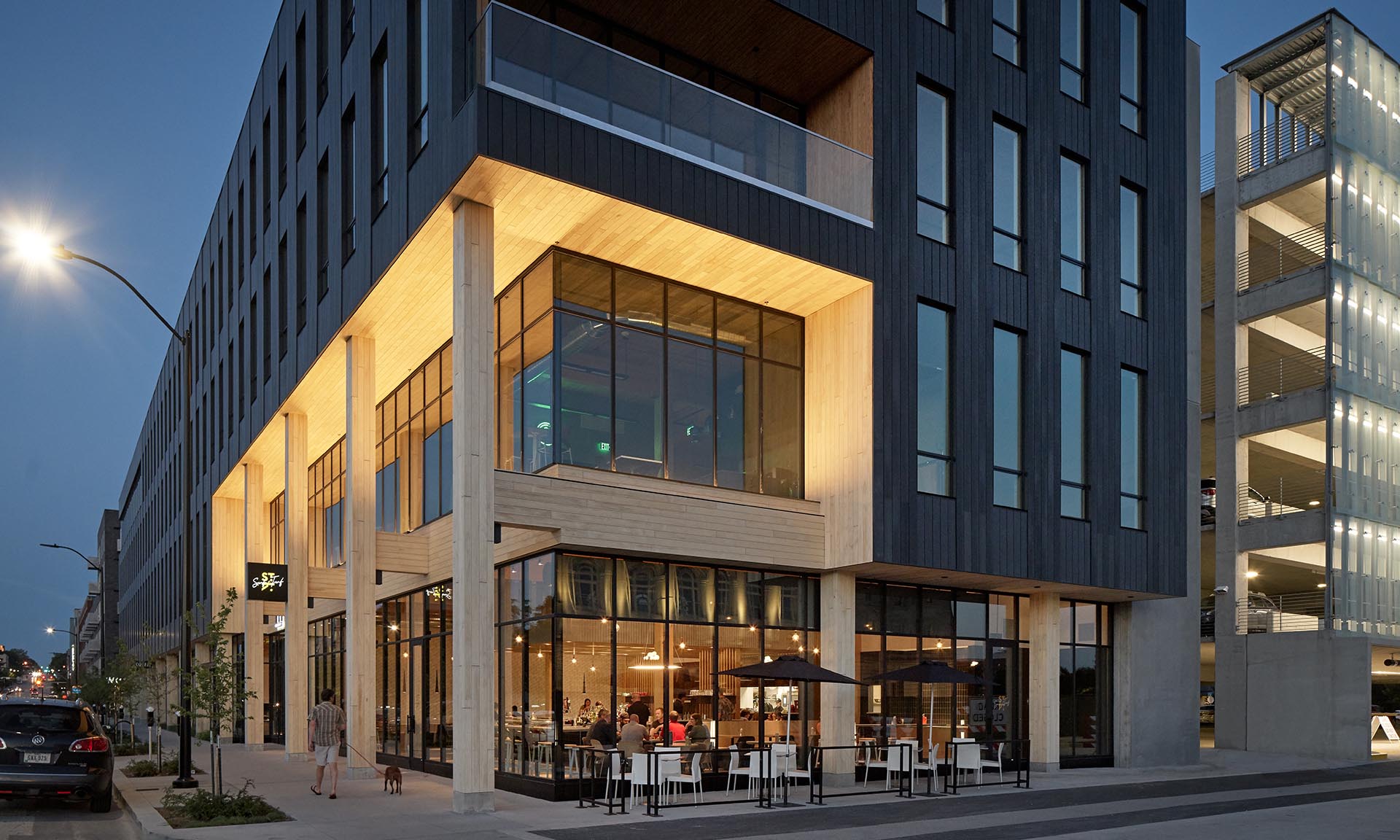
Anchoring a high-visibility site in Des Moines’ historic East Village, 111 East Grand includes three stories of offices above retail and restaurant spaces on the ground floor. It is the first multi-story office building to include floor and roof decks made from dowel-laminated timber. The DLT panels are supported by glulam post-and-beam framing, and the building is buttressed by a concrete core on the south face for lateral stability. Leveraging a unique benefit of mass timber, much of the structure is left exposed on the interior. This minimizes the need for tenant improvement while providing visual, tactile, and olfactive stimulation to the building’s occupants. Operable windows allow natural ventilation, and balconies on the west provide downtown views. The project is innovative in both design and delivery. From the outset, the core design team of architect and structural engineer collaborated closely with the mass timber engineers and general contractor. This enabled 111 East Grand to push boundaries and convey the accessibility of mass timber building design through its ultimate success. 66,000 sf / Type III-B construction
-
1040 W. Fulton
Hartshorne Plunkard Architecture / photo Danny Carpenter -
T3 Minneapolis
MGA | Michael Green Architecture, DLR Group / Photo Ema Peter; MGA -
154 Broadway
Similar Projects
Each year, our national award program celebrates innovation in wood building design. Take inspiration from the stunning versatility of buildings from all over the U.S.
