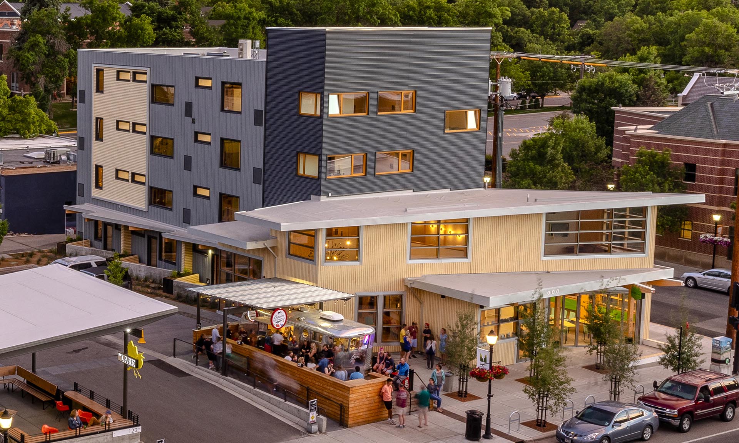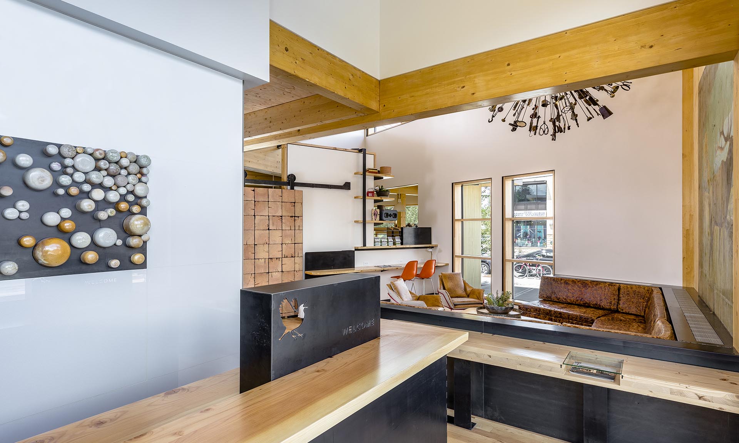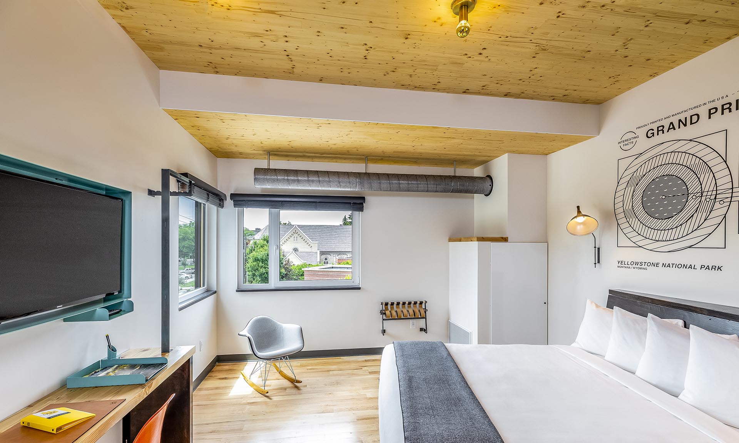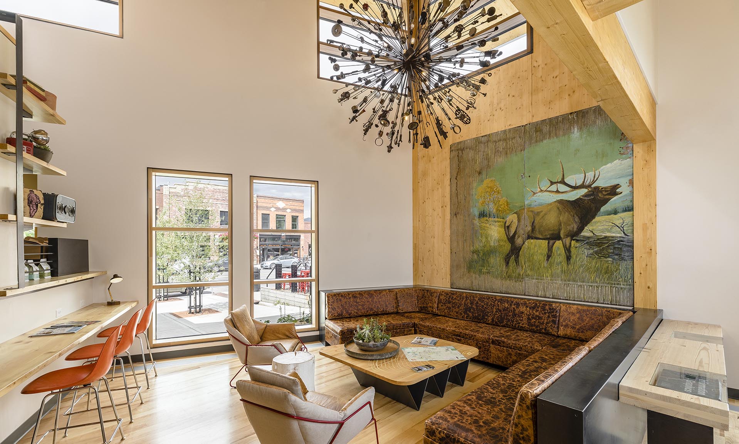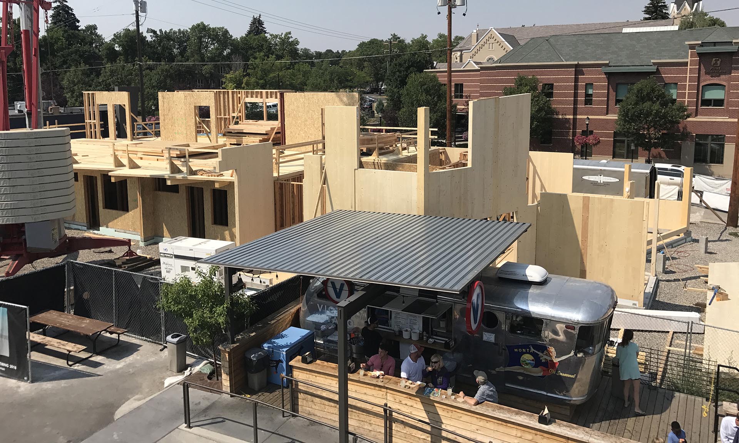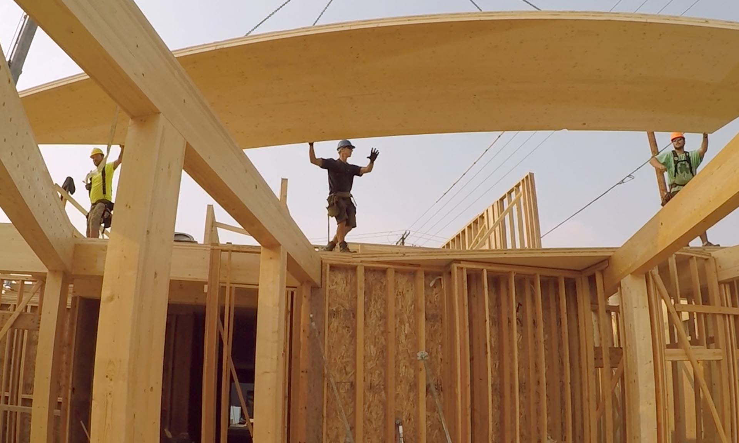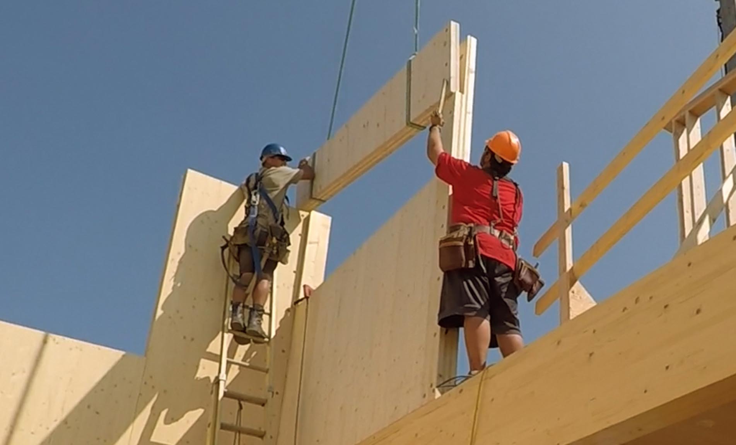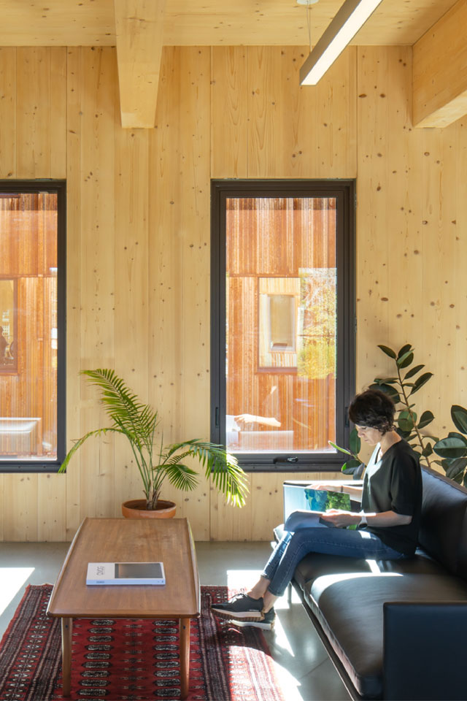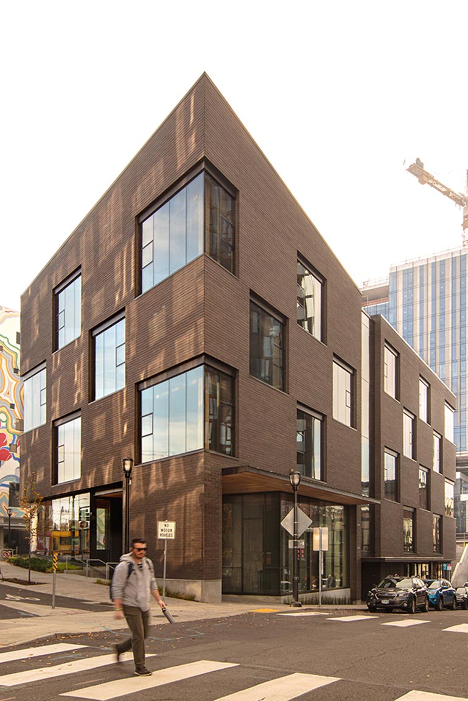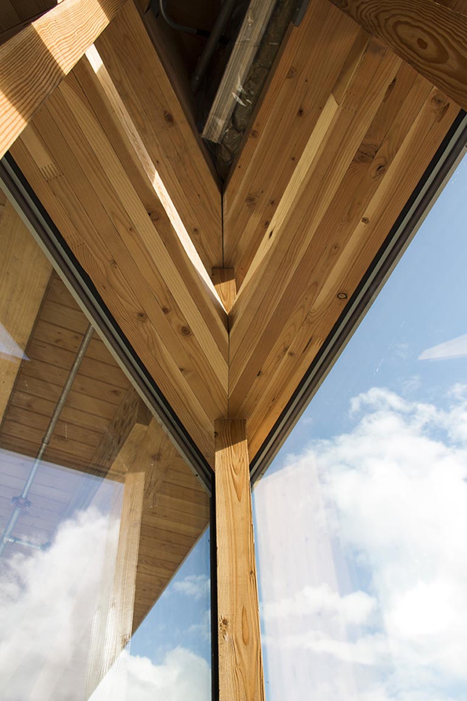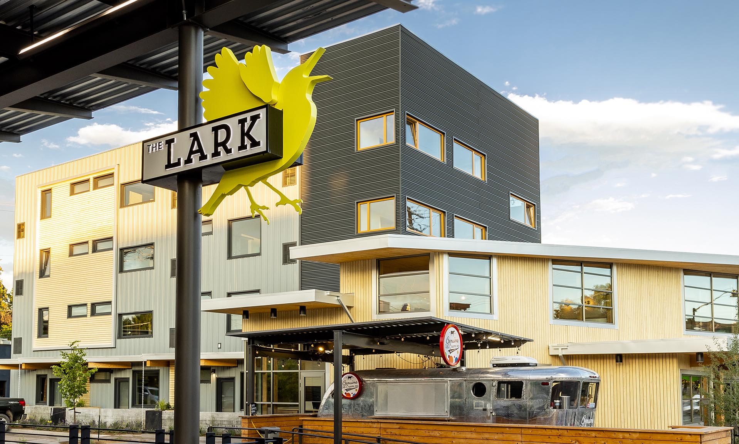
The Lark Hotel Addition
Bozeman, MT
- Award Year
- 2019
- Award Category
- Regional Excellence
- Architect
- THINKTANK Design Group
- Contractor
- North Fork Builders
- Structural Engineer
- Nishkian Monks
- Photos
- Dan Armstrong Photography, Townsend Collective
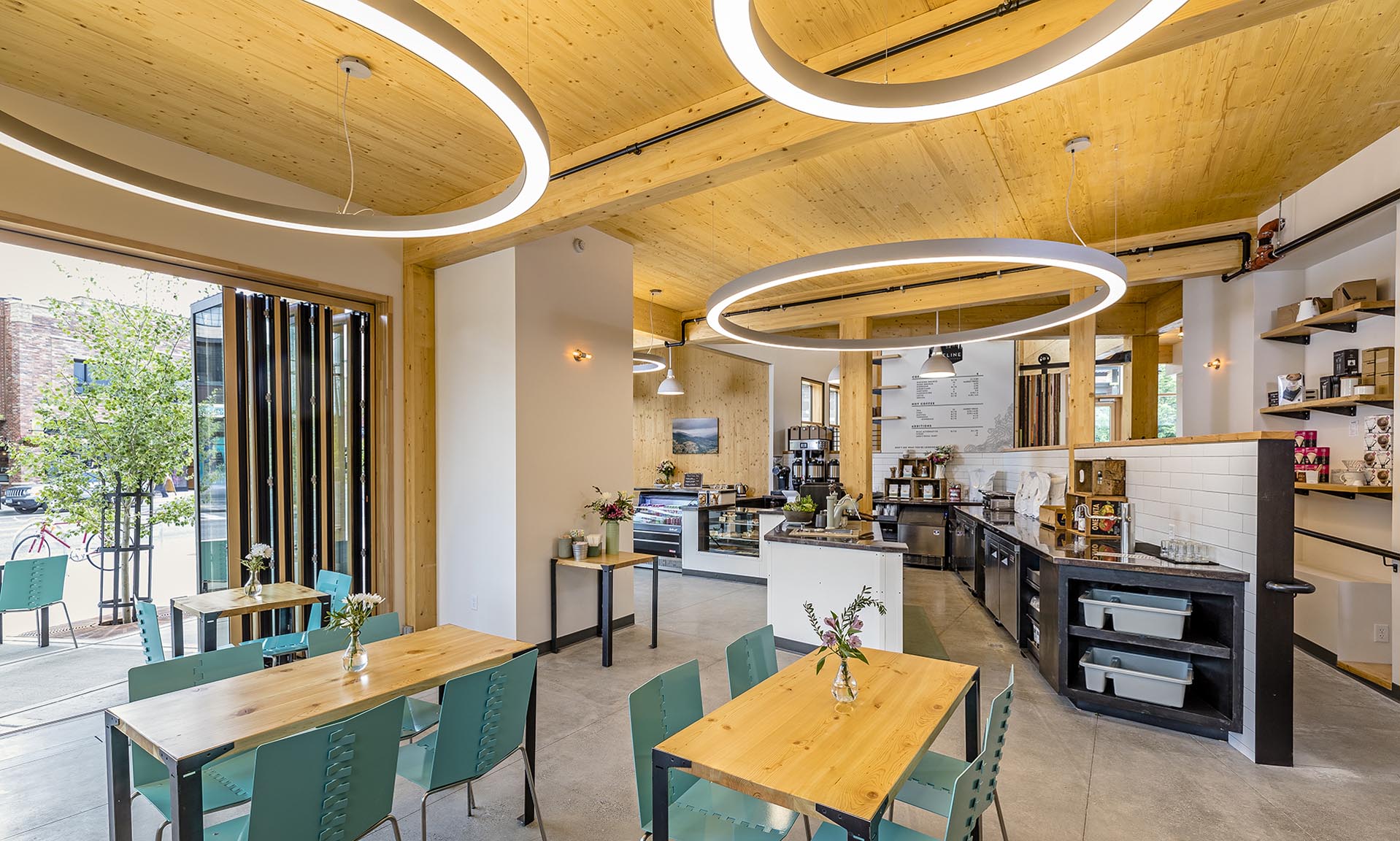
Designers of this hotel addition used an efficient mass timber building system to meet the project’s sustainability goals and increase the speed erection while minimizing disruption to guests during construction. The four-story structure added 29 guest rooms, a lobby and coffee lounge to the existing hotel, which was itself an award-winning 2014 renovation of an abandoned two-story 1960s motor lodge. The energy-efficient building envelope, made possible with wood’s natural insulating properties and tight-fitting wood components, ensures a warm and comfortable interior. Walls were constructed using cross-laminated timber (CLT) panels, glulam columns and conventional wood framing. Exposed CLT ceilings and glulam beams add visual warmth to the guest rooms while the 5 1/2-inch-thick CLT floor panels—which are topped with a layered assembly of lightweight concrete, sound mat, plywood and hardwood flooring—deliver a field-verified, superior acoustical performance IIC rating of 52. According to the design team, the use of wood provided a total potential carbon savings of 540 metric tons. 17,588 sf/Type VA construction
-
Mississippi Workshop
Waechter Architecture / KPFF Consulting Engineers / Photo Lara Swimmer -
Sideyard
Skylab Architecture / Photo Stephen Miller -
Pike Place Marketfront
The Miller Hull Partnership / Photo Lara Swimmer
Similar Projects
Each year, our national award program celebrates innovation in wood building design. Take inspiration from the stunning versatility of buildings from all over the U.S.
