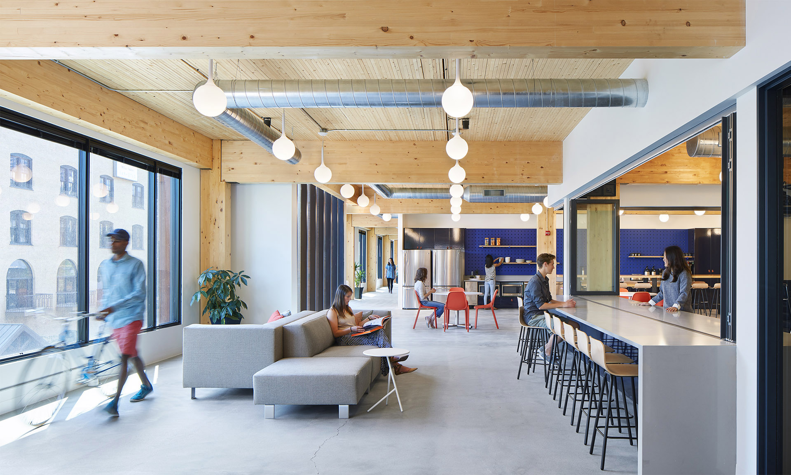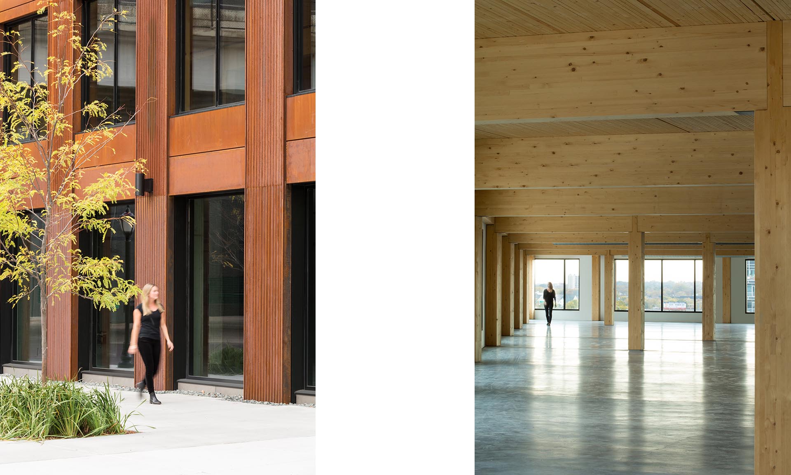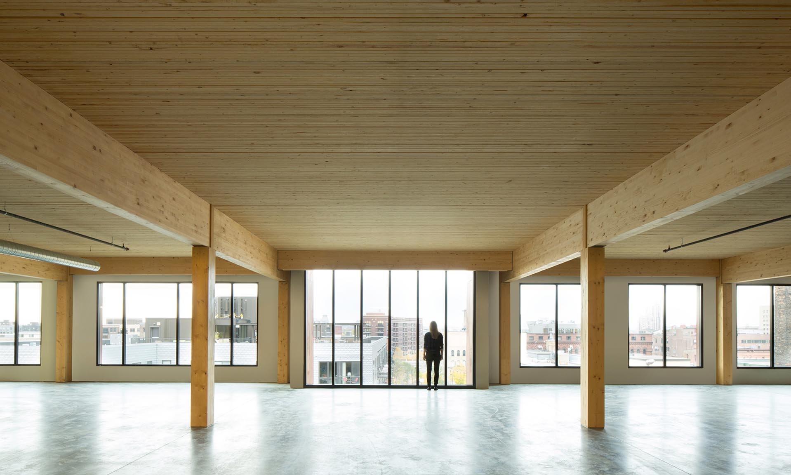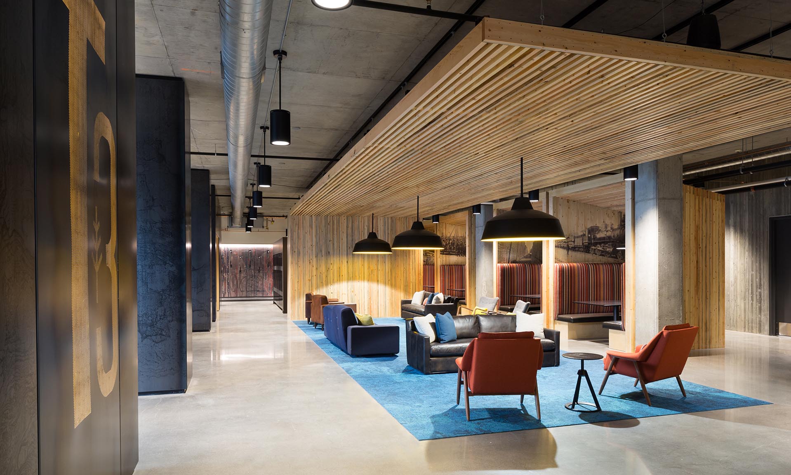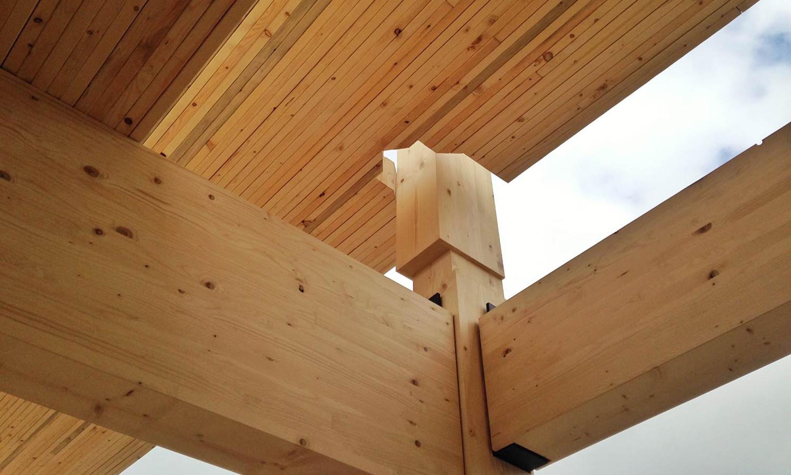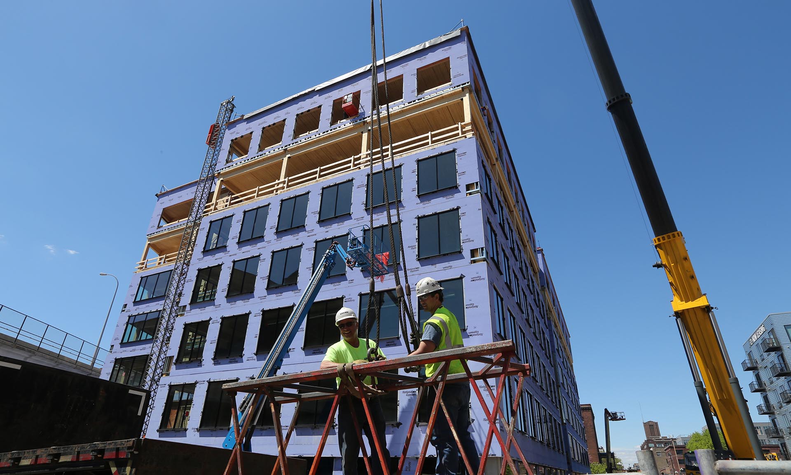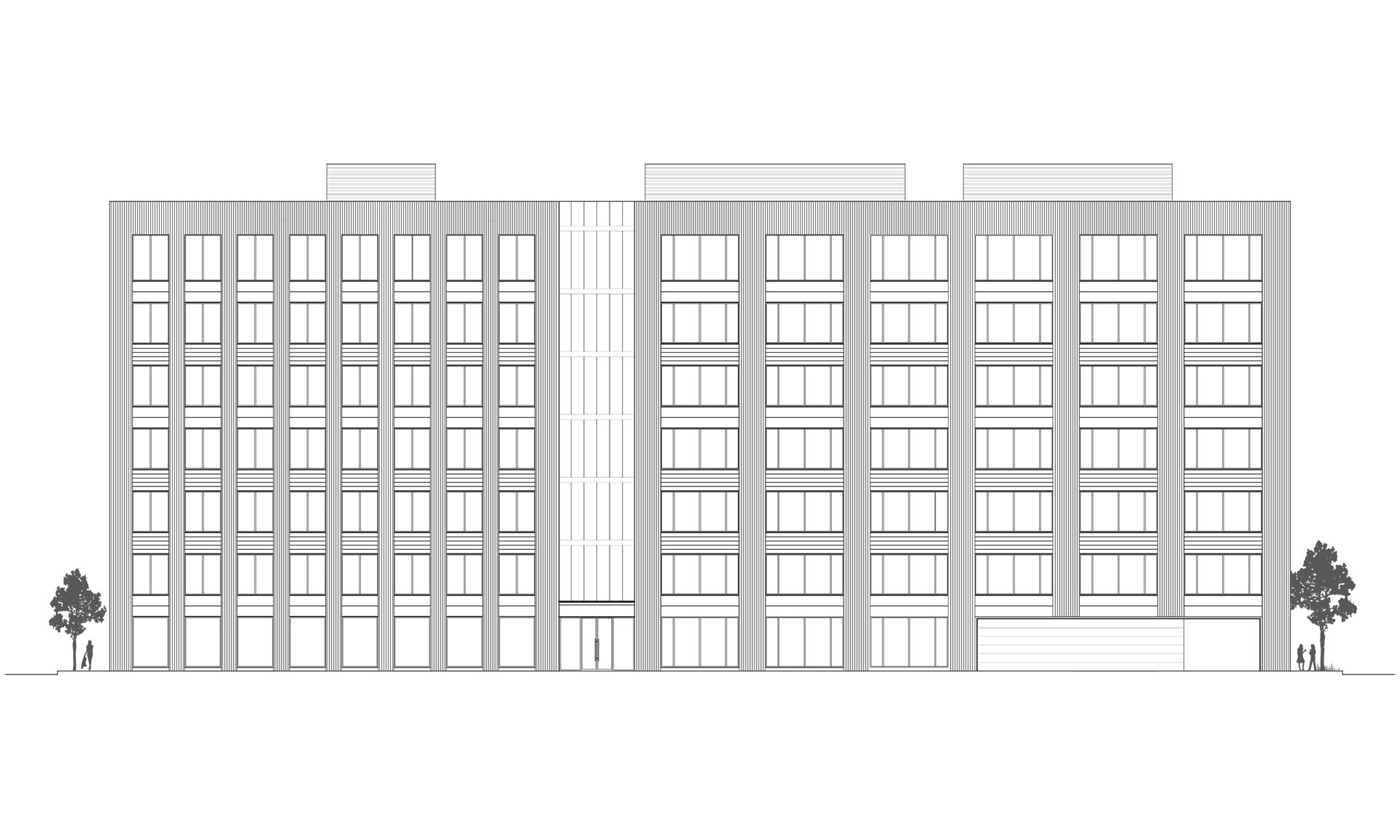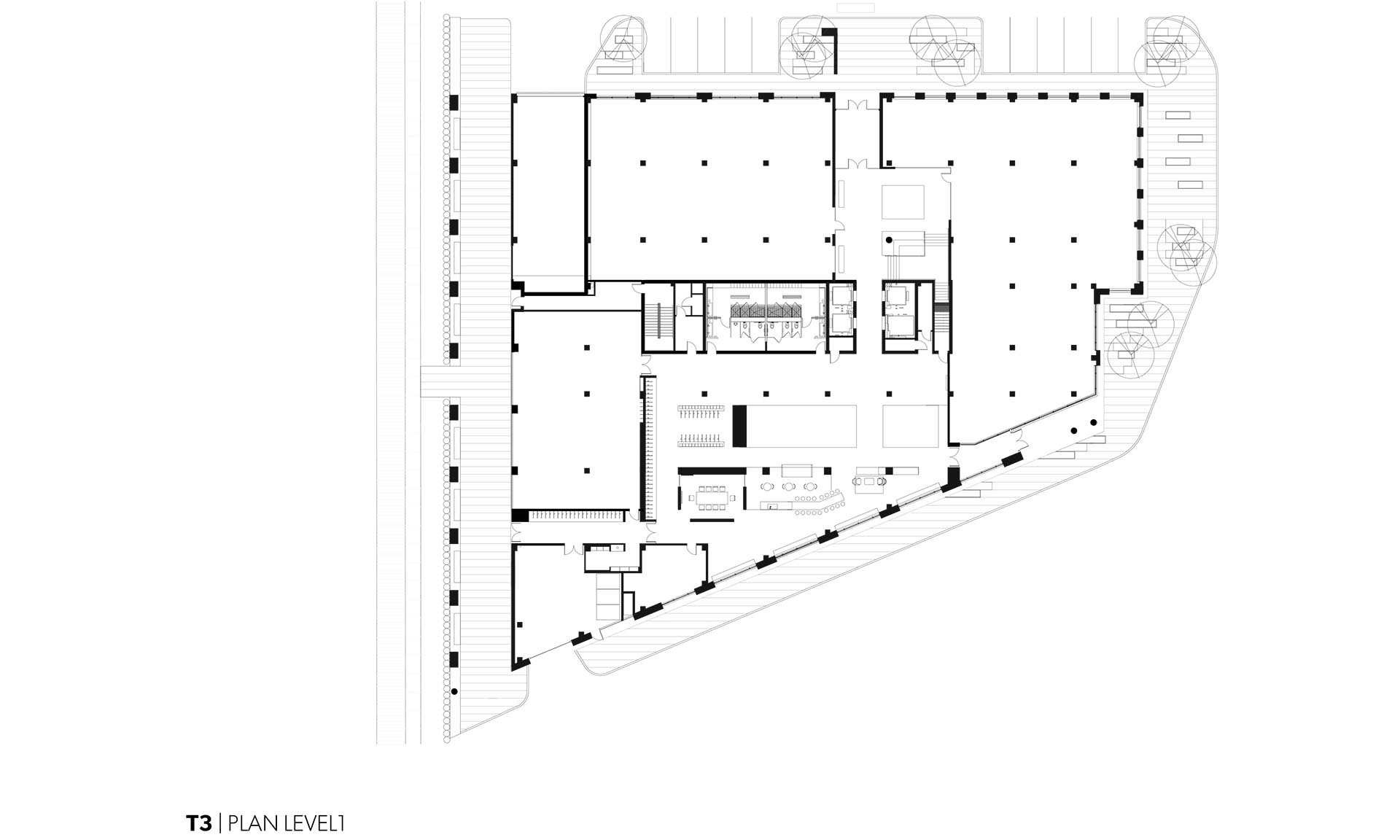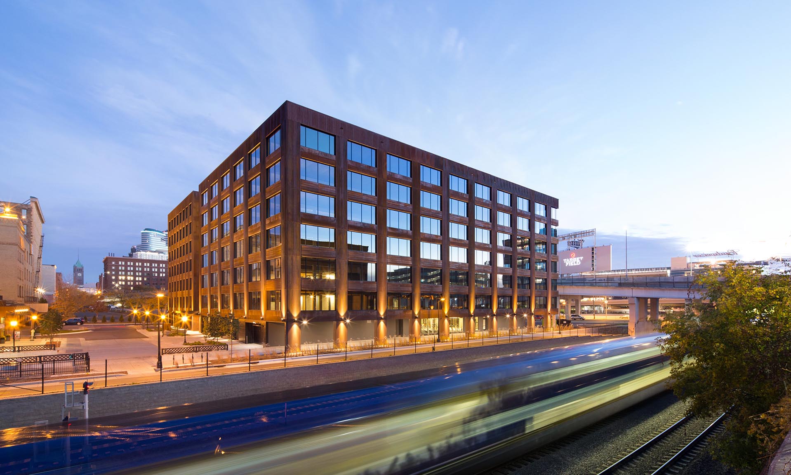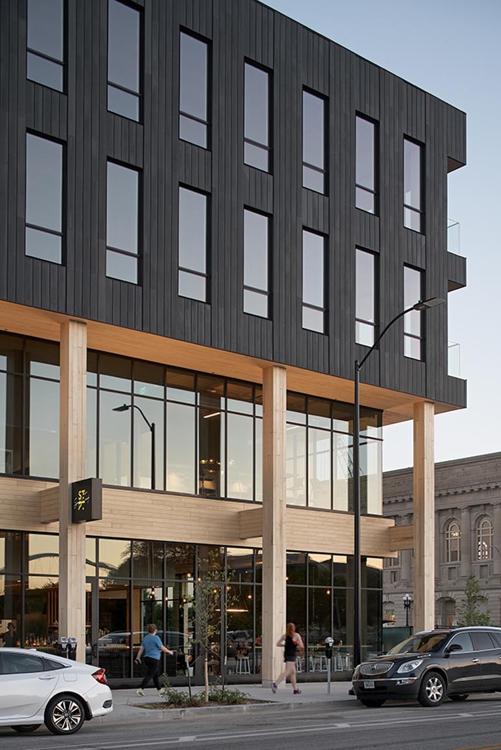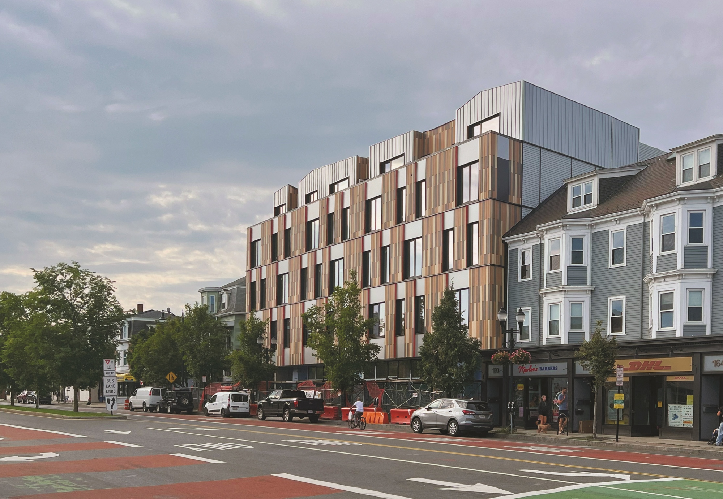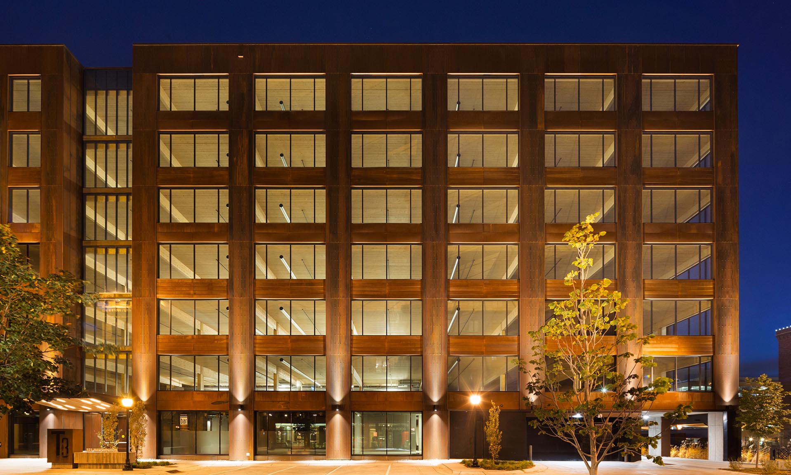
T3 Minneapolis
Minneapolis, MN
- Award Year
- 2017
- Award Category
- Special Achievement Award
- Architect
- MGA | Michael Green Architecture, DLR Group
- Contractor
- Kraus-Anderson Construction Company
- Structural Engineer
- Magnusson Klemencic Associates
- Photos
- Ema Peter; MGA; Corey Gaffer
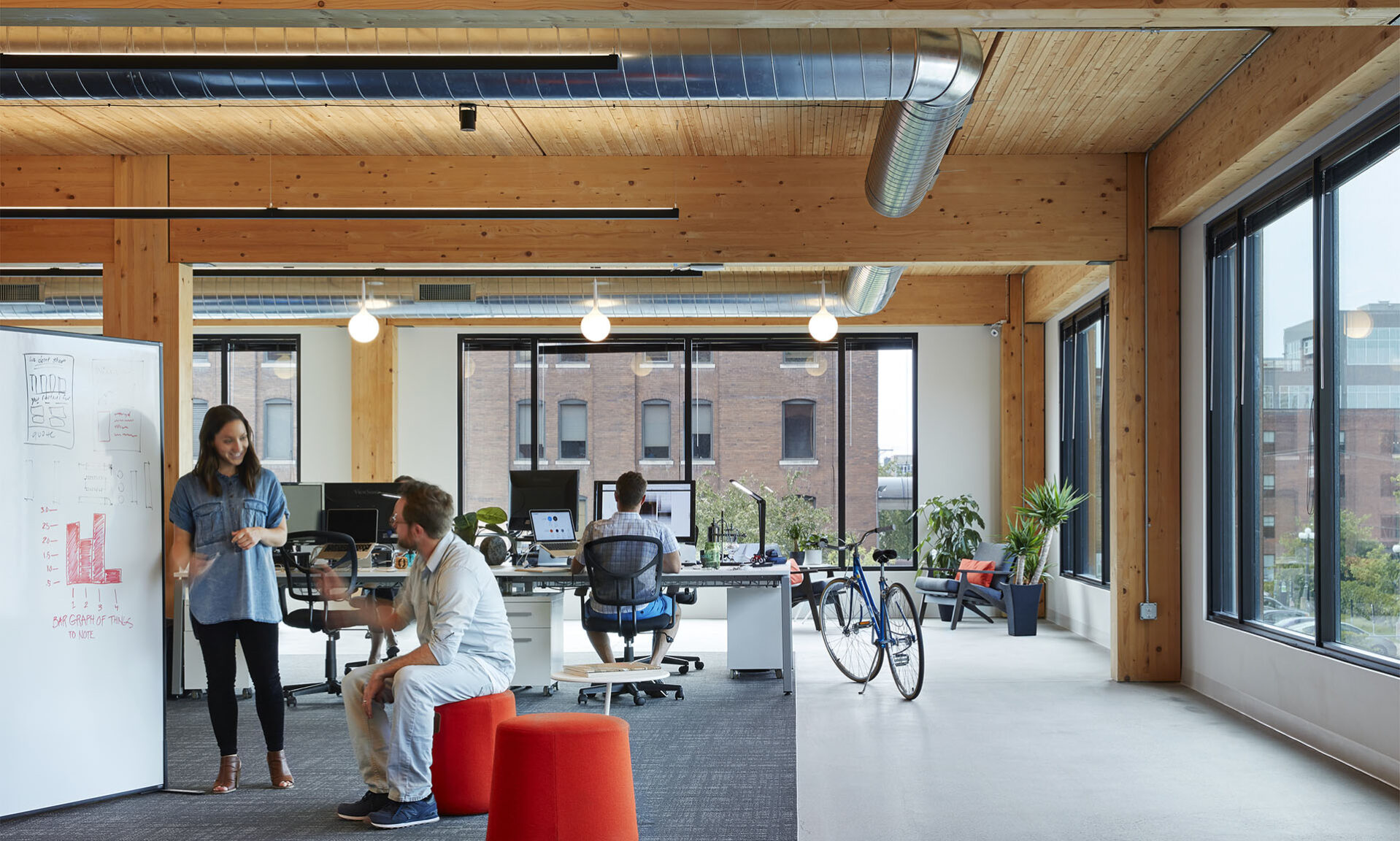
At seven stories and 220,000 sf, T3 is a game changer for the commercial building industry, demonstrating the feasibility of exceptionally large timber projects as a means to reduce the carbon footprint of the built environment while creating warm, appealing spaces. Inside, exposed glulam columns and beams, and nail-laminated timber (NLT) floors, offer a modern interpretation of historic wood buildings found in many U.S. cities. From a cost and construction standpoint, a great deal of effort went into developing efficient systems to reduce schedule. The timber erection was completed in 2.5 months at an average of nine days per 30,000-sf floor. The project team estimates that T3 is 30% lighter than a comparable steel design and 60% lighter than post-tensioned concrete, which allowed them to reduce the depth of the foundation. Developer Hines plans to leverage the design for a suite of similar wood office buildings.
-
1040 W. Fulton
Hartshorne Plunkard Architecture / photo Danny Carpenter -
111 East Grand
Neumann Monson Architects / Photo Mike Sinclair -
154 Broadway
Similar Projects
Each year, our national award program celebrates innovation in wood building design. Take inspiration from the stunning versatility of buildings from all over the U.S.
