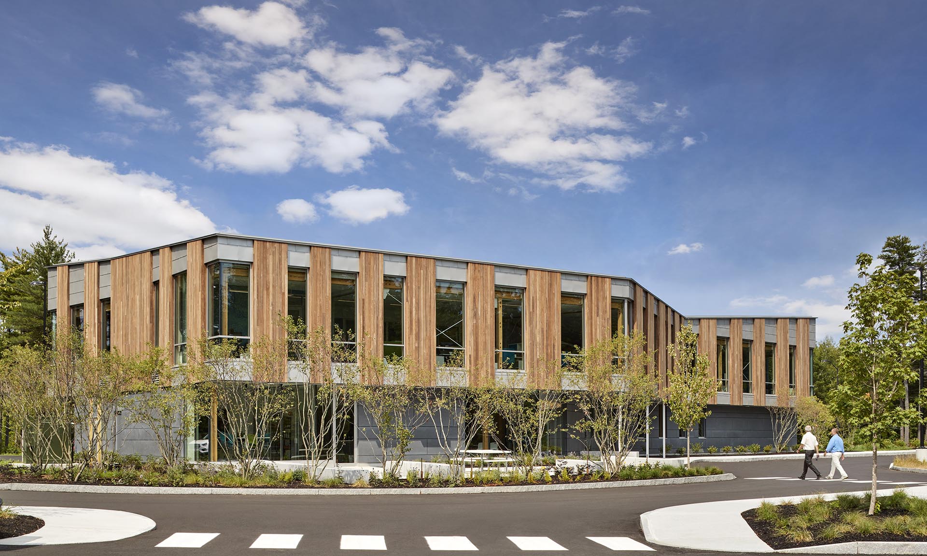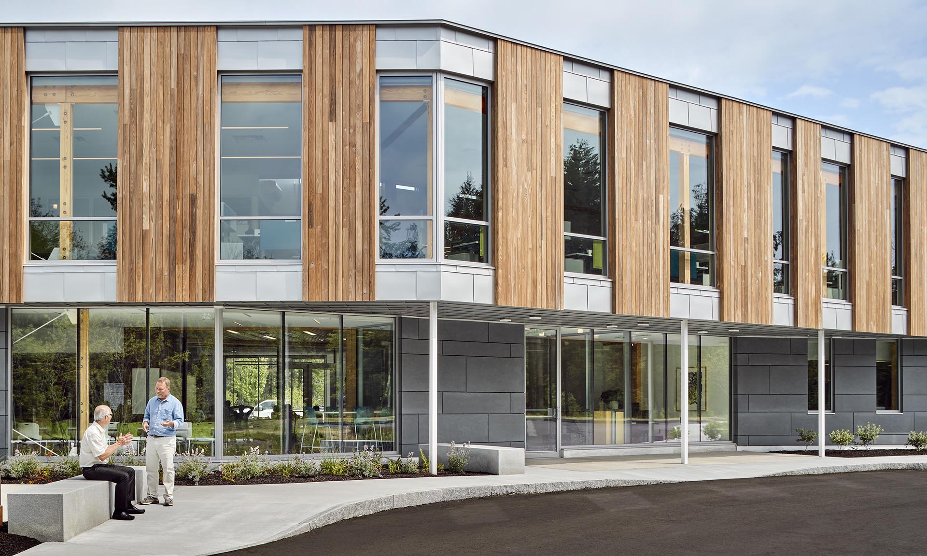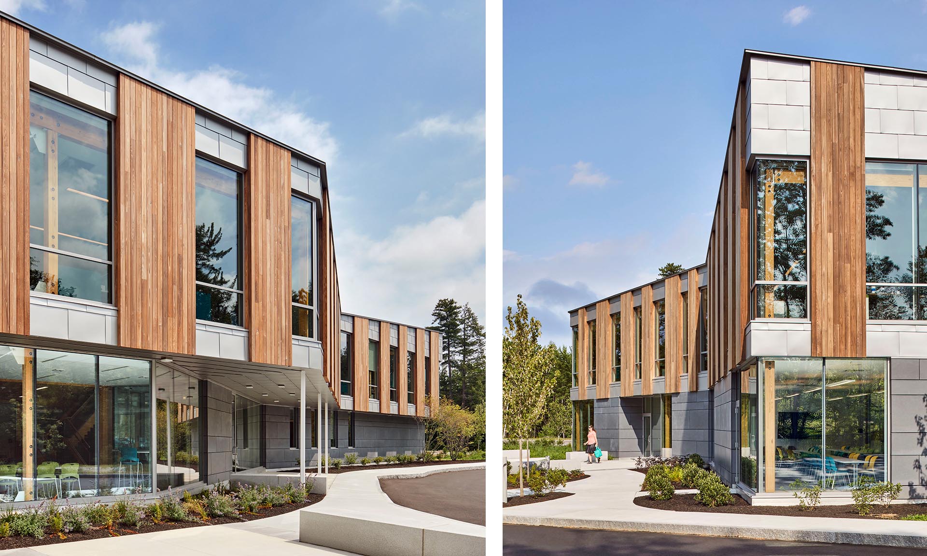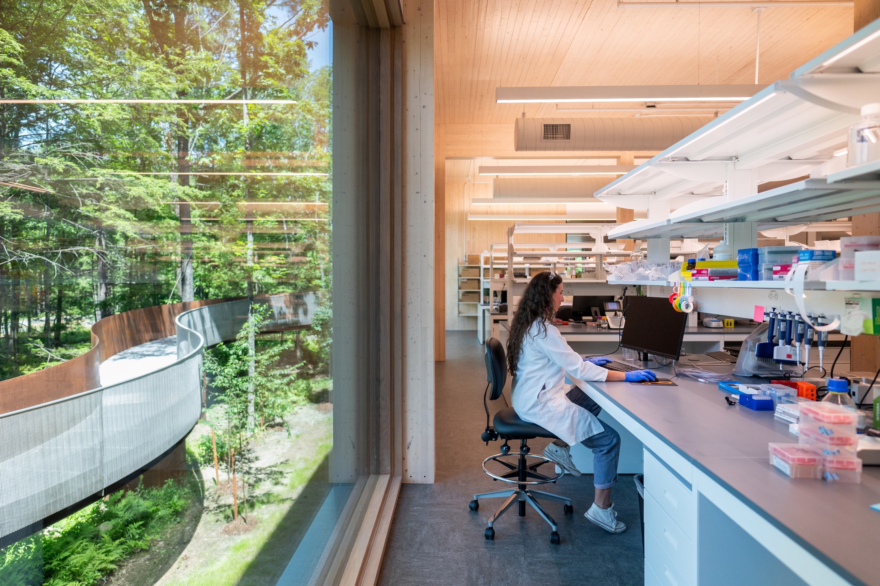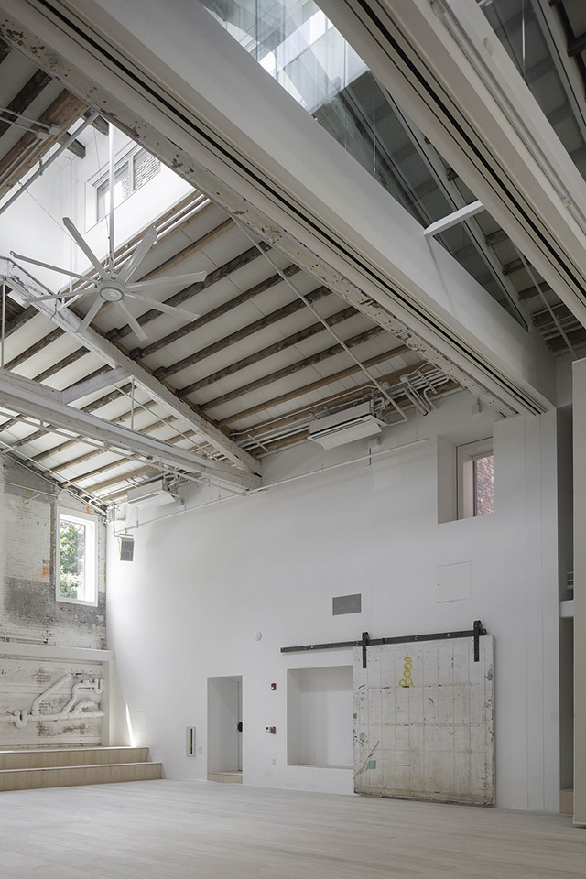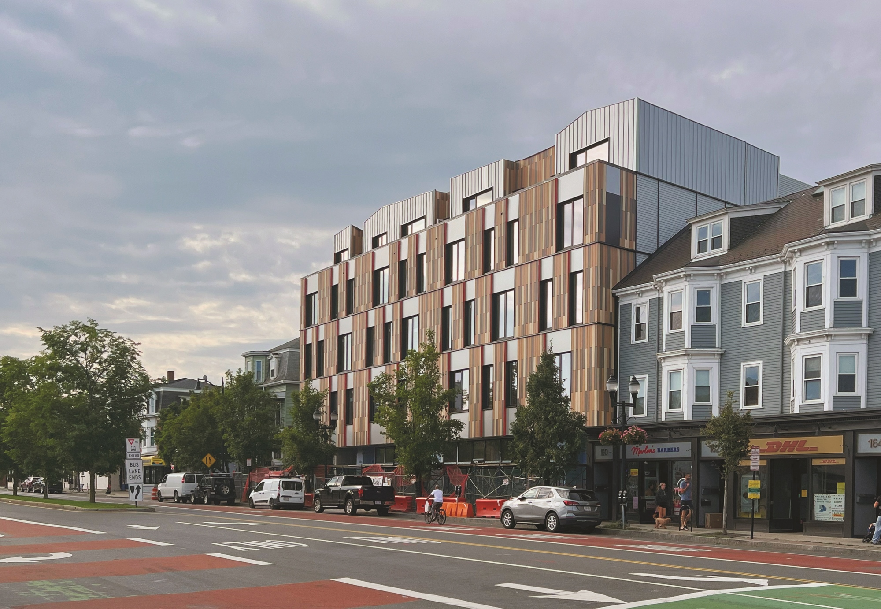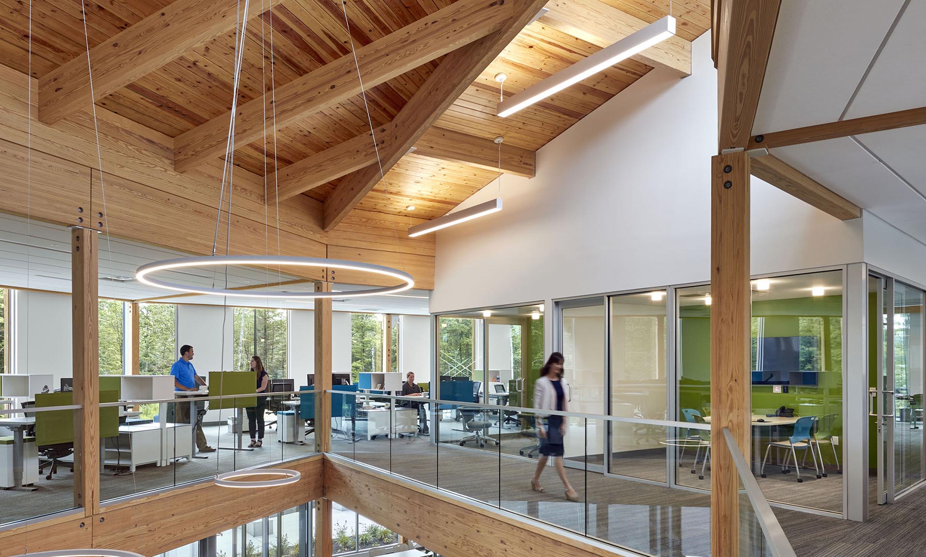
Patrons Oxford Insurance Offices
Portland, ME
- Award Year
- 2018
- Award Category
- Green Building with Wood
- Architect
- Scott Simons Architects
- Contractor
- Zachau Construction Inc.
- Structural Engineer
- Becker Structural Engineers
- Photos
- Robert Benson
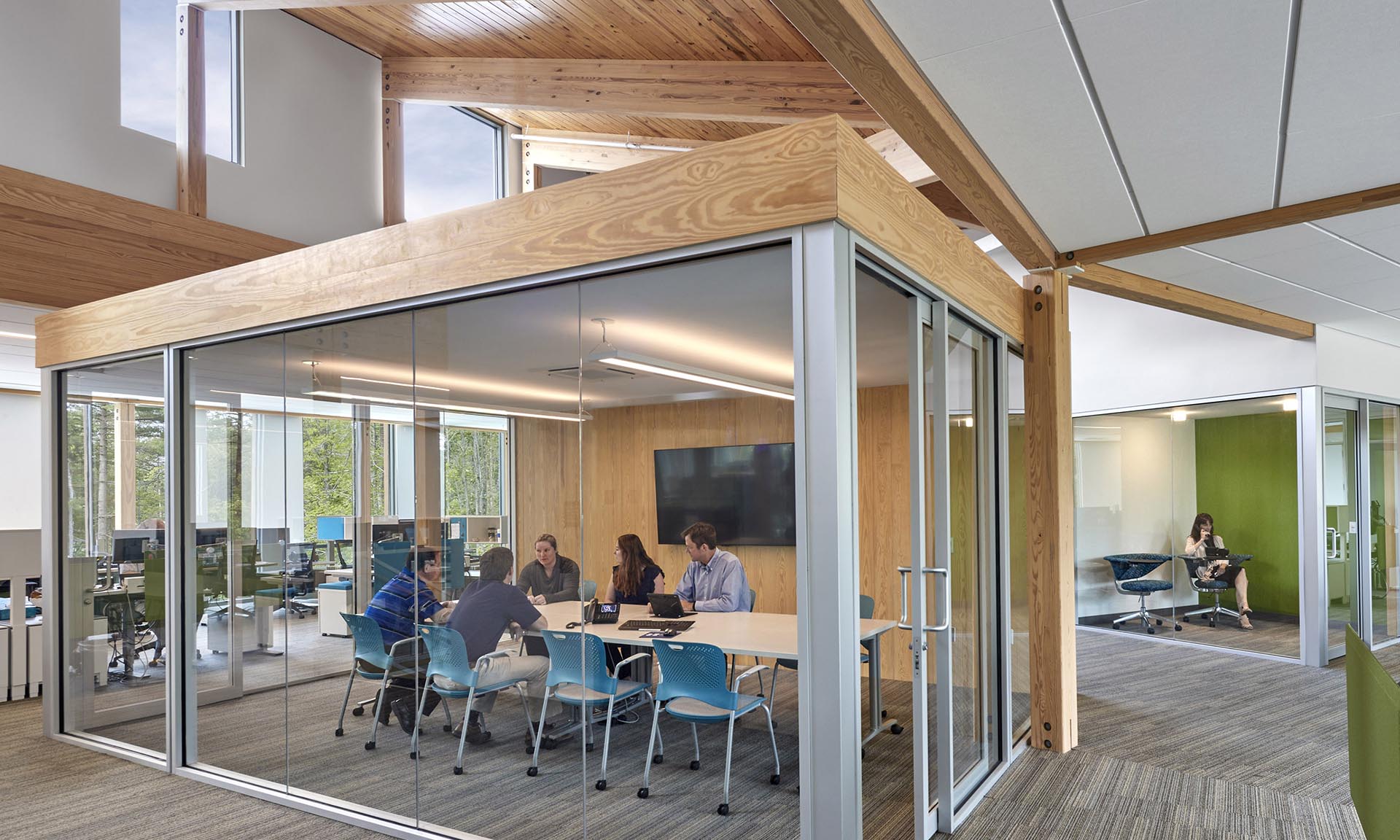
The client’s sustainability goals and desire for a flexible workplace guided the design of this two-story timber-frame office building. Architects used an efficient, 20 x 20-foot, three-bay layout to create a feeling of spaciousness and connectivity, giving staff a strong visual connection to the outdoors while maximizing daylight within. Primary workspaces are located on the second floor with views to the exterior in all directions. The first floor includes public meeting areas, a fitness area and direct access to a garden and outdoor trails. The primary timber frame was left exposed to highlight the natural beauty of wood and its value as a renewable, carbon-sequestering building material. Light-frame wood construction was utilized for floor and roof elements, shear walls and partitions. Wood’s inherent insulative properties reduced thermal bridging between the wood exterior wall and structural timber frame, and helped the building outperform energy code requirements by more than 30 percent. In the first floor waiting area, wood-slat ceilings with acoustical backing also helped mitigate noise. 19,900 sf / Type VB Construction
-
Adimab Laboratory Building -
Timber Adaptive Reuse Theater
CO Adaptive Architecture / photo Naho Kubota -
154 Broadway
Similar Projects
Each year, our national award program celebrates innovation in wood building design. Take inspiration from the stunning versatility of buildings from all over the U.S.
