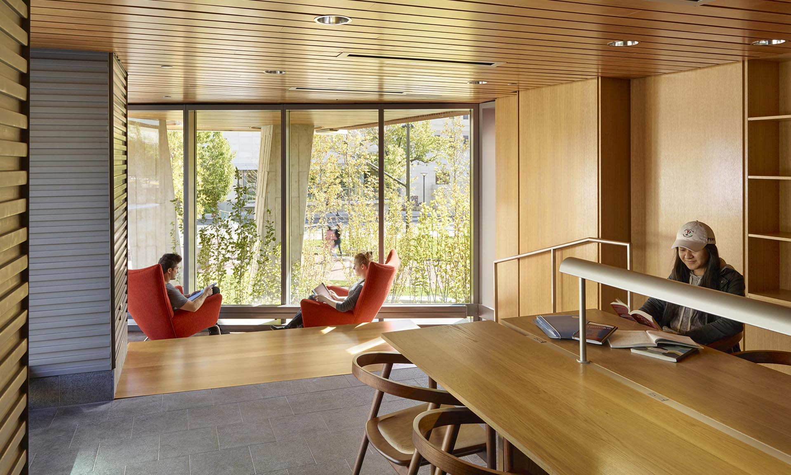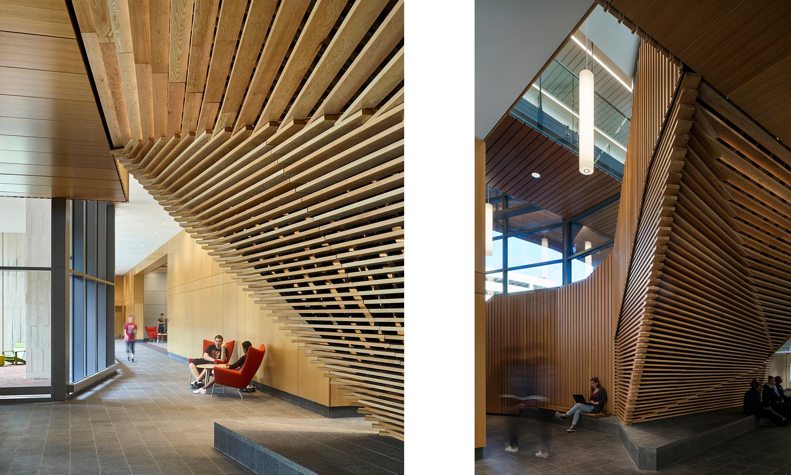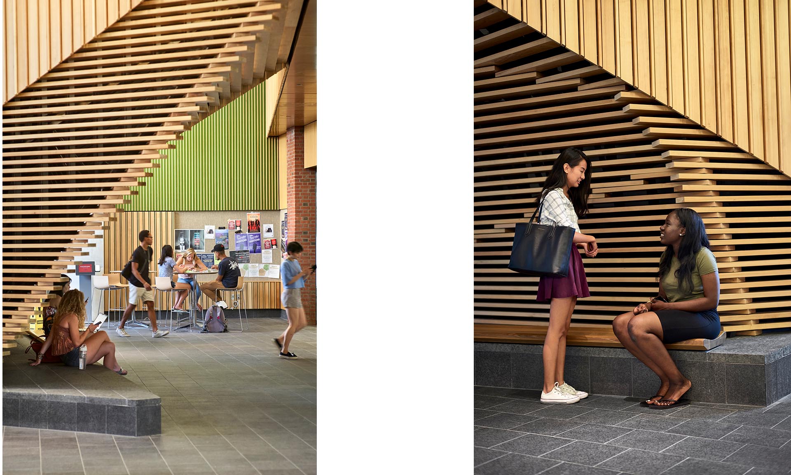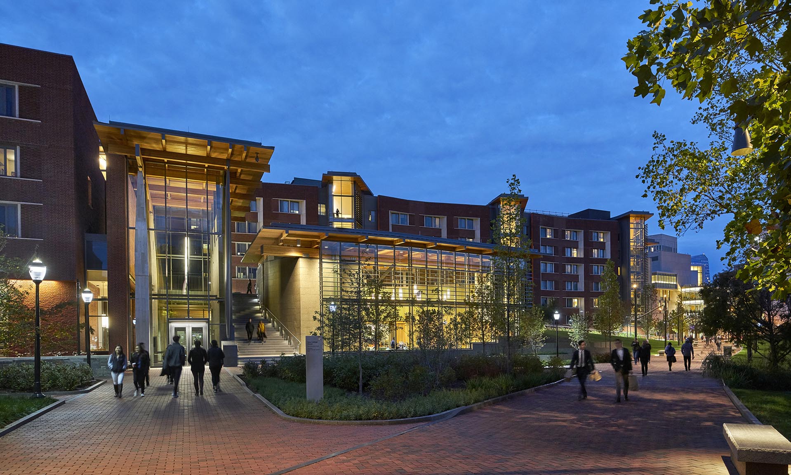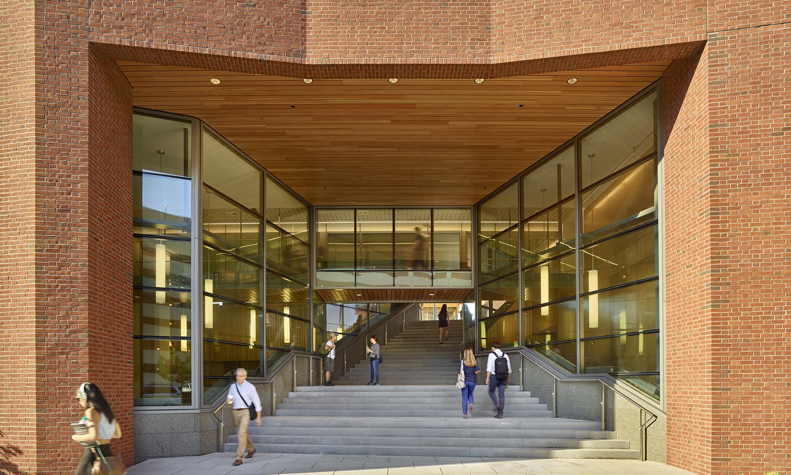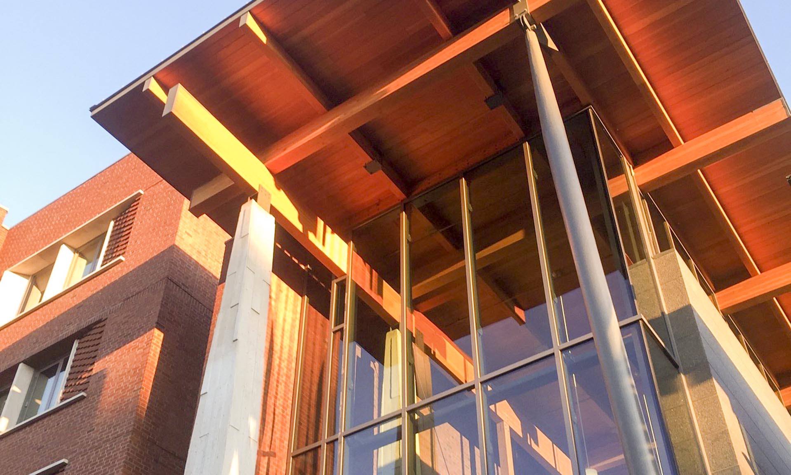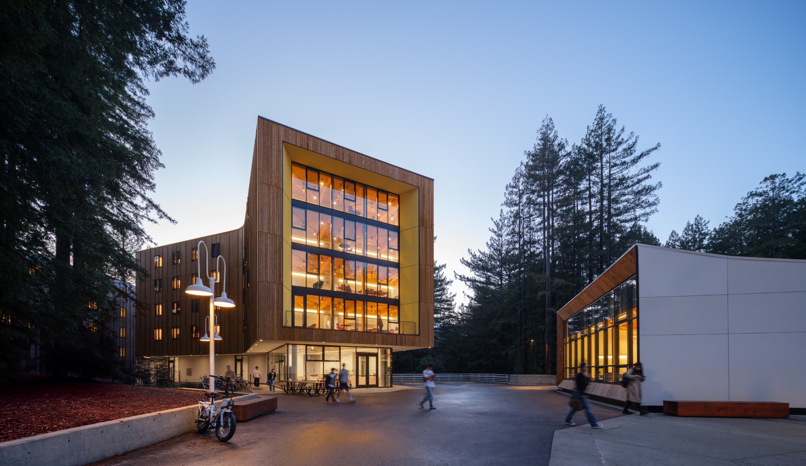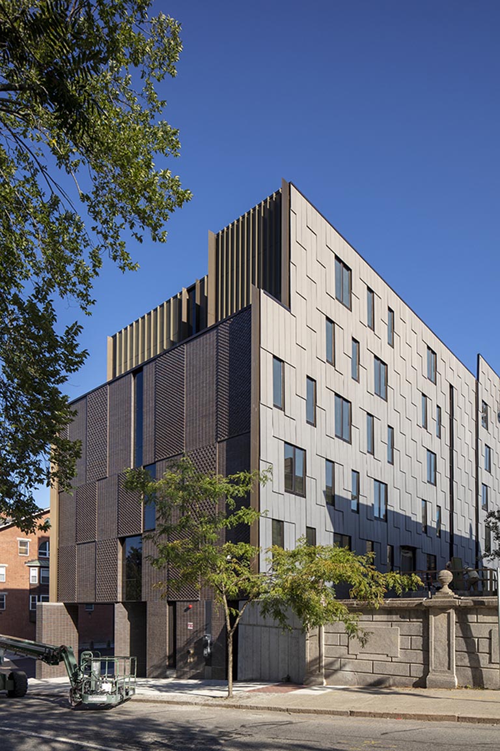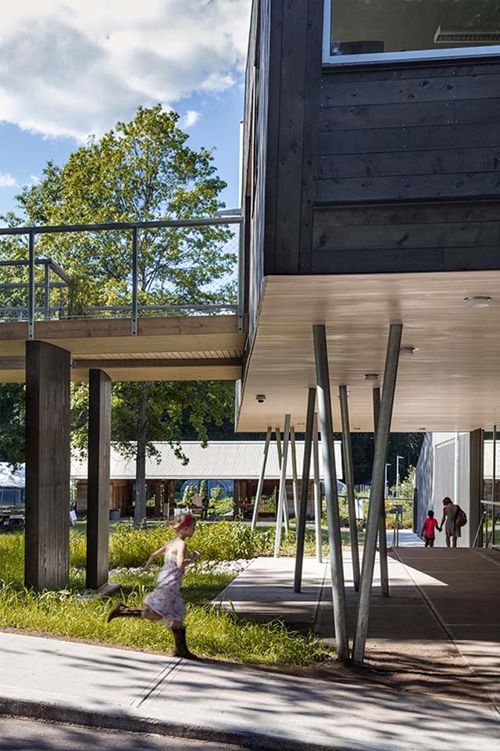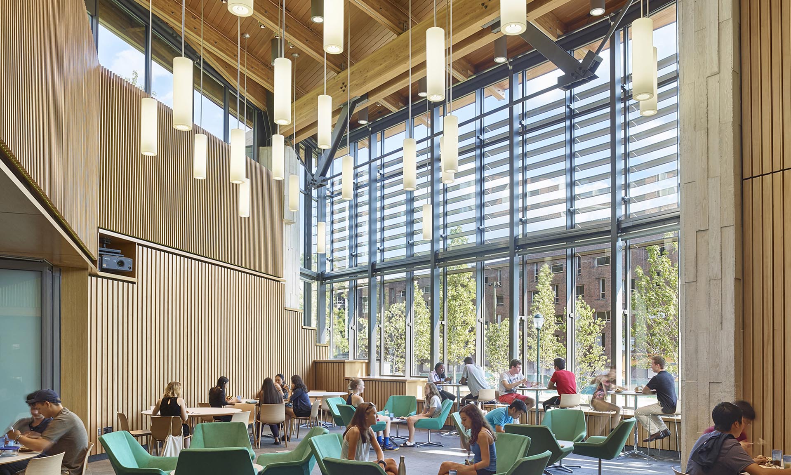
New College House at the University of Pennsylvania
Philadelphia, PA
- Award Year
- 2018
- Award Category
- Regional Excellence
- Architect
- Bohlin Cywinski Jackson
- Contractor
- Intech Construction
- Structural Engineer
- CVM
- Photos
- Jeffrey Totaro, Nic Lehoux and Bohlin Cywinski Jackson
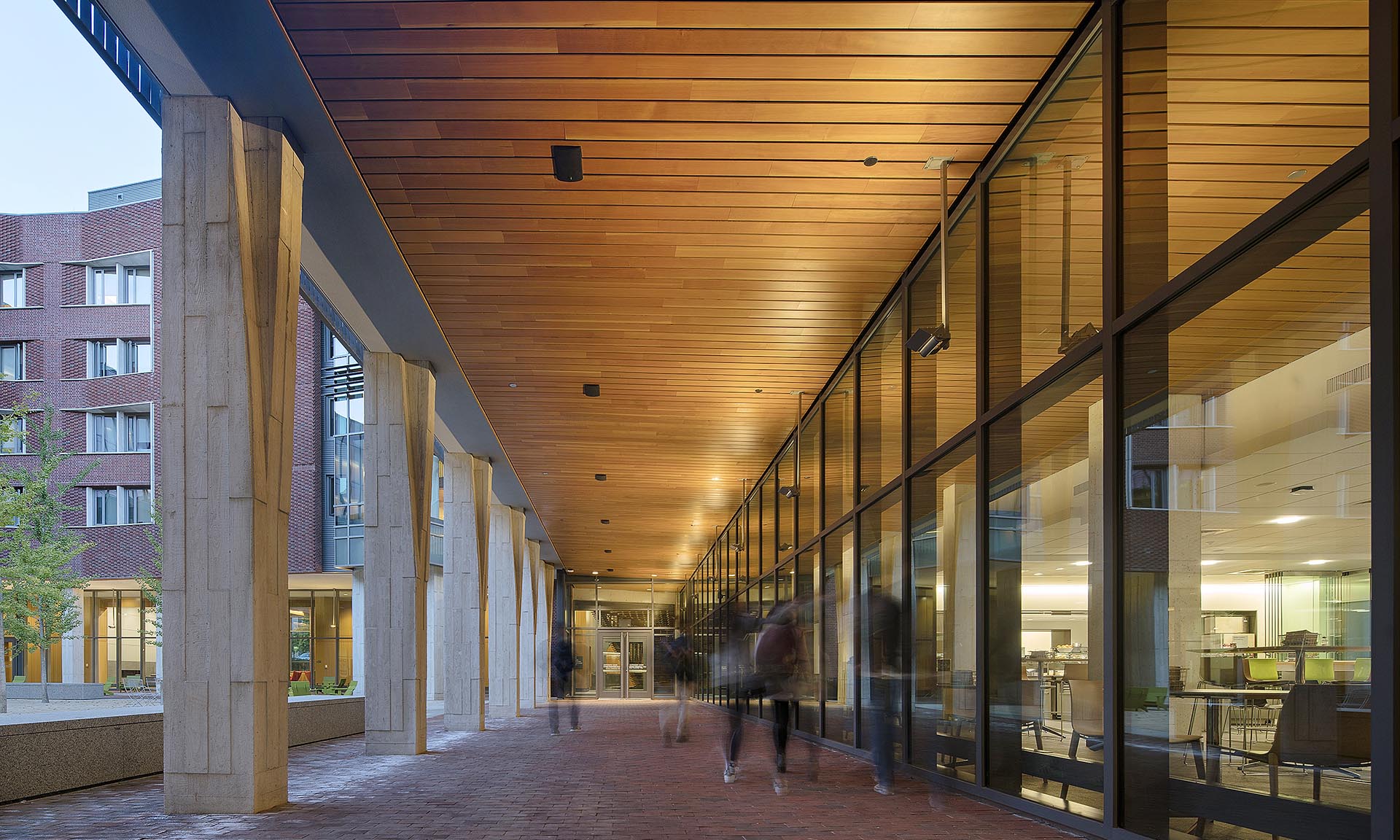
Strategic use of wood in this 350-bed student housing project creates warm and comfortable shared spaces and a sense of visual continuity. Douglas fir glulam roof beams and decking provide a warm contrast to the building’s stone and brick façade. Inside the dining pavilion, slatted wood wall panels and an exposed glulam beam ceiling provide acoustical control and contribute to aesthetic detailing. Elsewhere, designers used wood decking in the ceilings to visually connect interior and exterior spaces through the stairs and passageways between pavilions. On the interior, a wood-slat ‘wedge’ made from white oak transforms the underside of a stair into an iconic gathering space. In the floors above, student suites surround sunny, double-height common room towers of wood and glass. Elsewhere, collaborative interior spaces feature white oak wood wall and ceiling panels, and other social areas use wood panels, furniture and flooring. 198,000 sf / Type IB Construction
-
Kresge College Expansion at the University of California, Santa Cruz -
Rhode Island School of Design – North Hall
NADAAA / Photo John Horner -
Common Ground High School
Gray Organschi Architecture / Photo David Sundberg
Similar Projects
Each year, our national award program celebrates innovation in wood building design. Take inspiration from the stunning versatility of buildings from all over the U.S.
