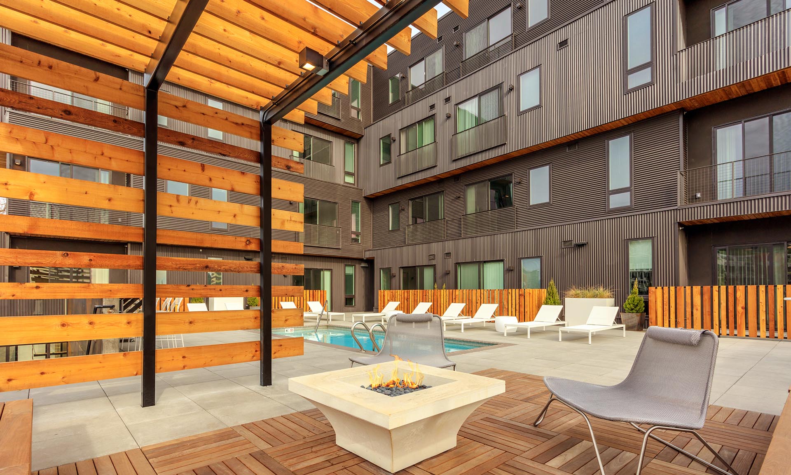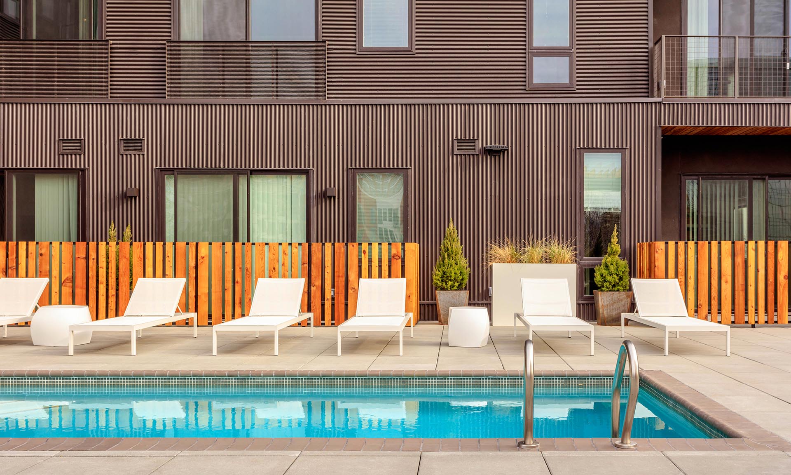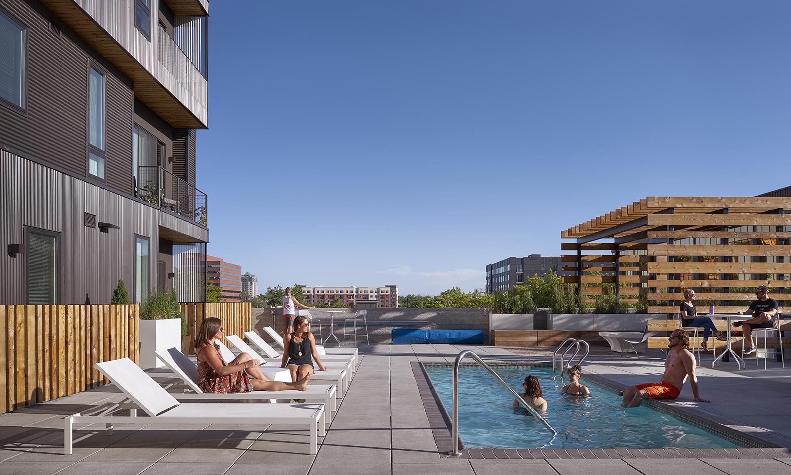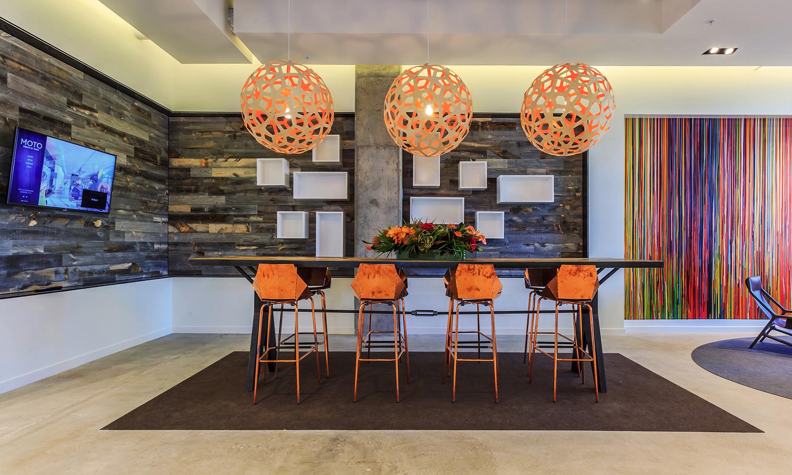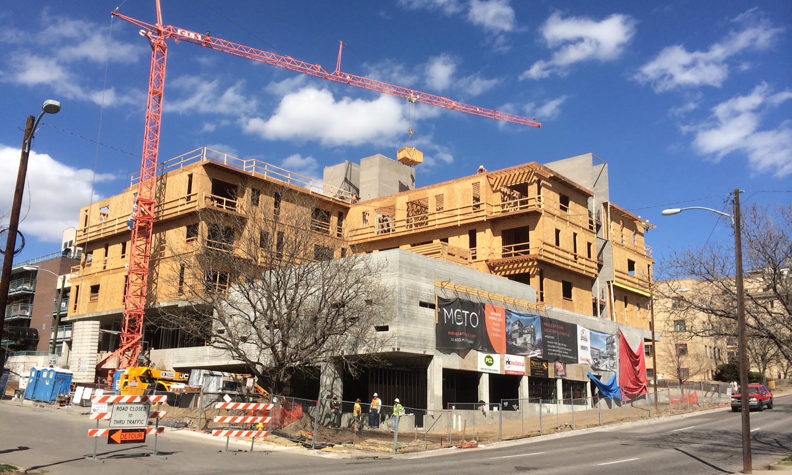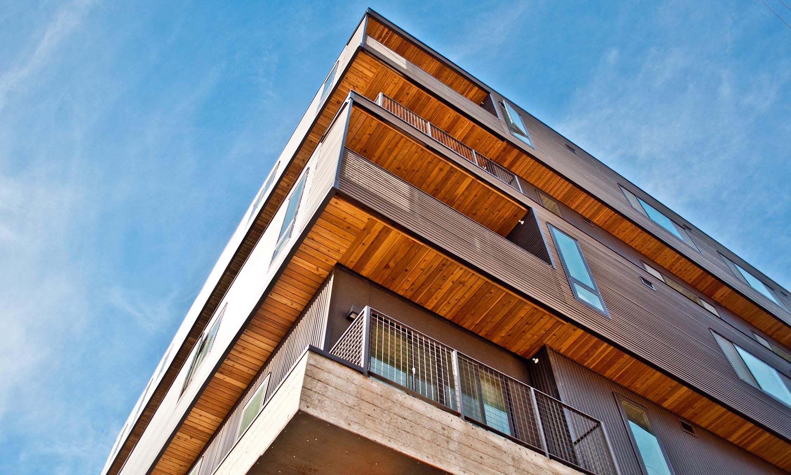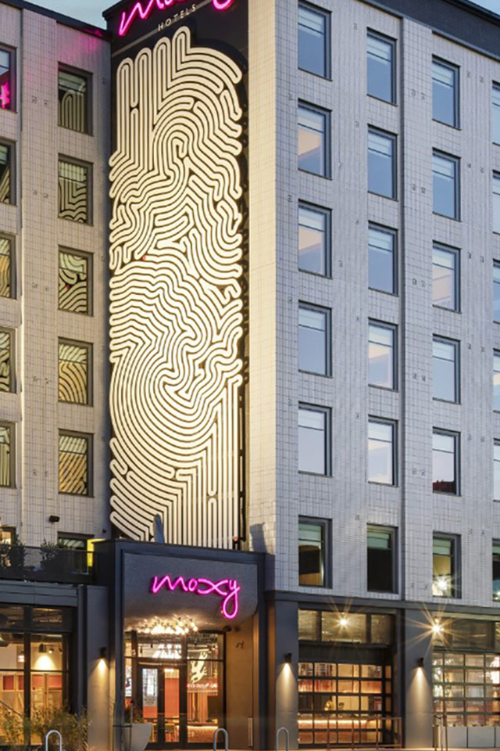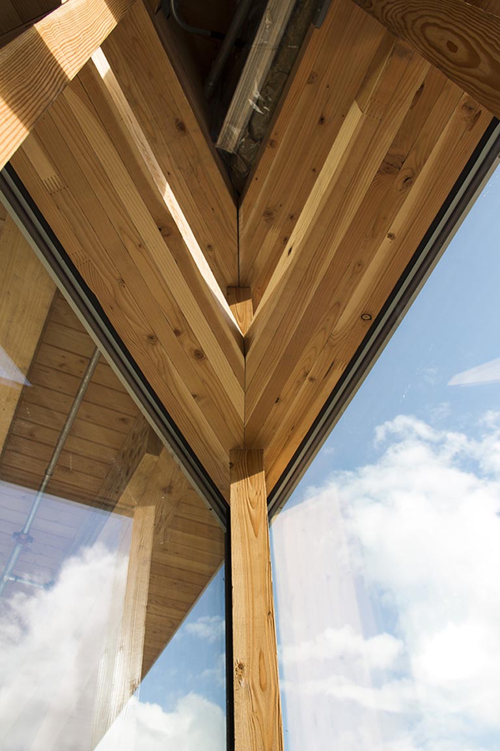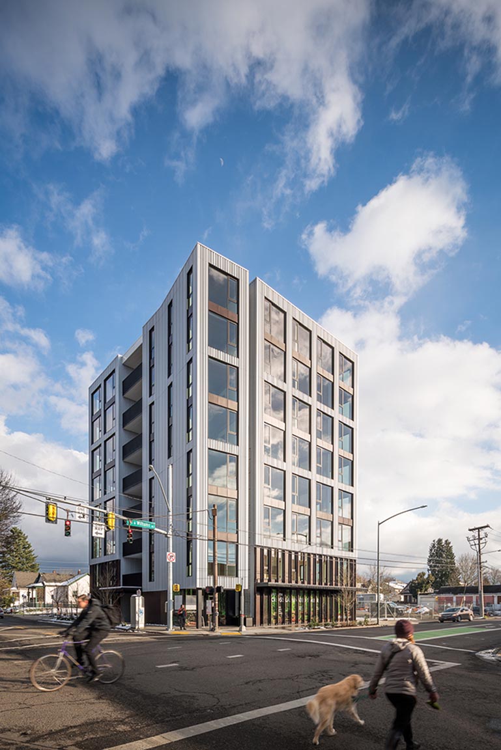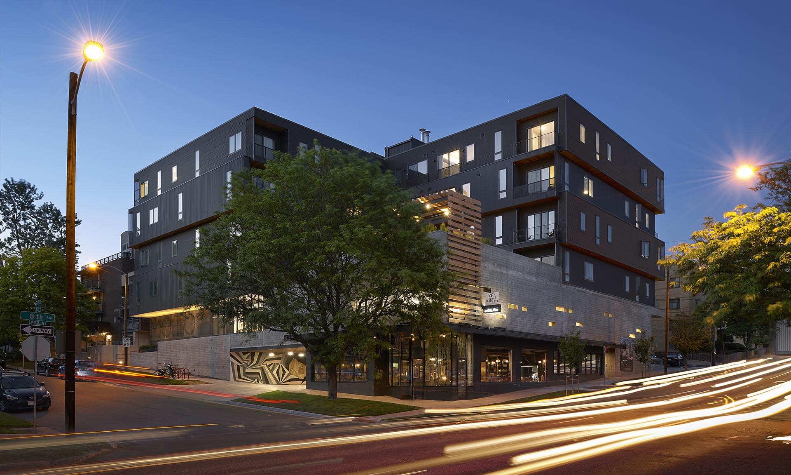
MOTO
Denver, CO
- Award Year
- 2017
- Award Category
- Multi-Family Wood Design
- Architect
- Gensler
- Contractor
- PCL Construction
- Structural Engineer
- Monroe & Newell Engineers, Inc.
- Photos
- Gensler, Michelle Meunier
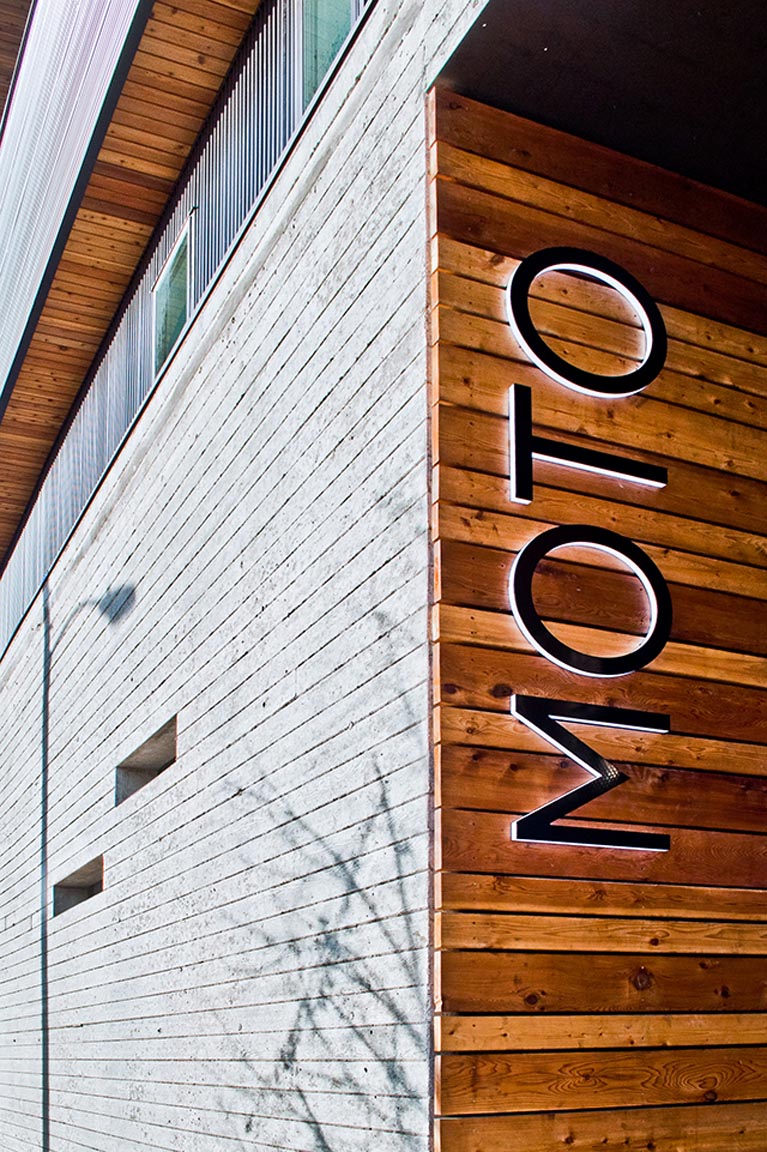
For this 82,000-sf, Type VA mixed-use project, wood was used both as the structural material and a design element that sets the building apart from its contemporaries. MOTO includes four stories of wood-frame apartments over a two-level concrete podium and above-grade parking garage. The massing of the 64-unit residential portion is what makes it distinctive; each level slides 2 ft away from the level below, revealing a cedar soffit on the exterior. The bathrooms and corridors are stacked, but the remainder of the apartments move with the 2-ft shift. Wood was chosen for its value and speed of construction. A panelized wall system allowed each level to be framed in about a week and the entire project in less than a month. Structural materials include a combination of dimension lumber, I-joists and LVL, while wood finishes include cedar tongue and groove soffits, trellis and pool deck railings, pine slab doors made from trees killed by the Mountain Pine Beetle, and reclaimed veneer pine. Estimated construction cost: $125/sf
-
Moxy Oakland Downtown
Lowney Architecture / photo Mark Compton -
Pike Place Marketfront
The Miller Hull Partnership / Photo Lara Swimmer -
Carbon 12
Path Architecture / Photo Andrew Pogue
Similar Projects
Each year, our national award program celebrates innovation in wood building design. Take inspiration from the stunning versatility of buildings from all over the U.S.
