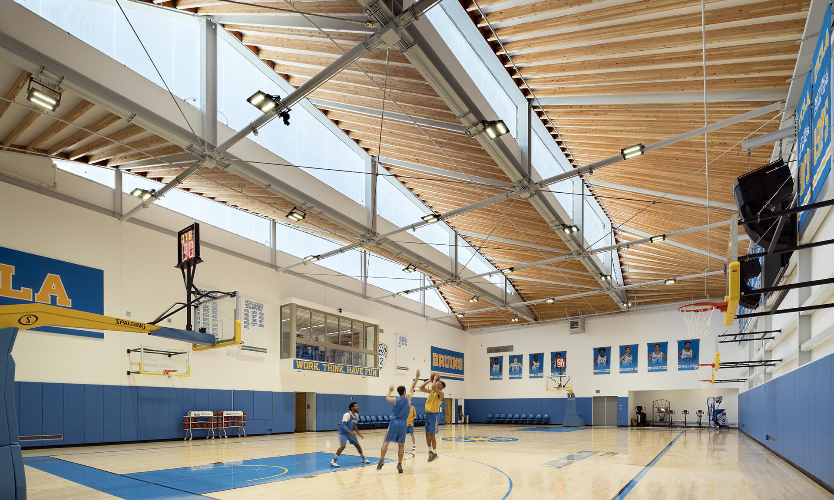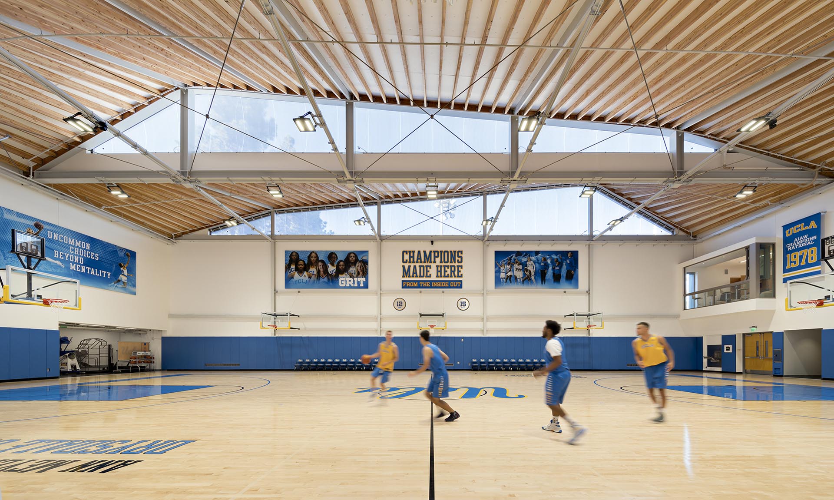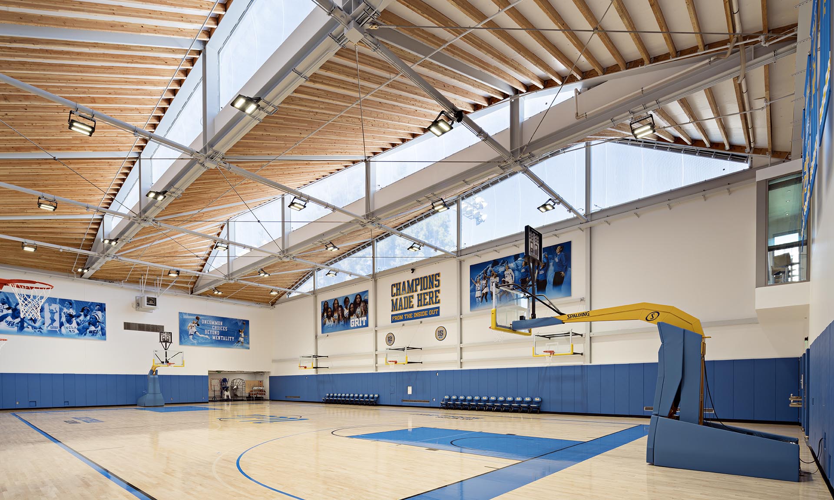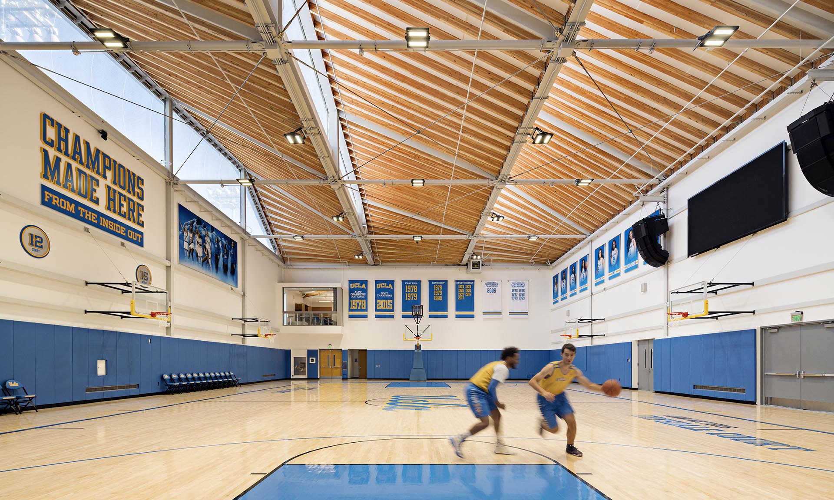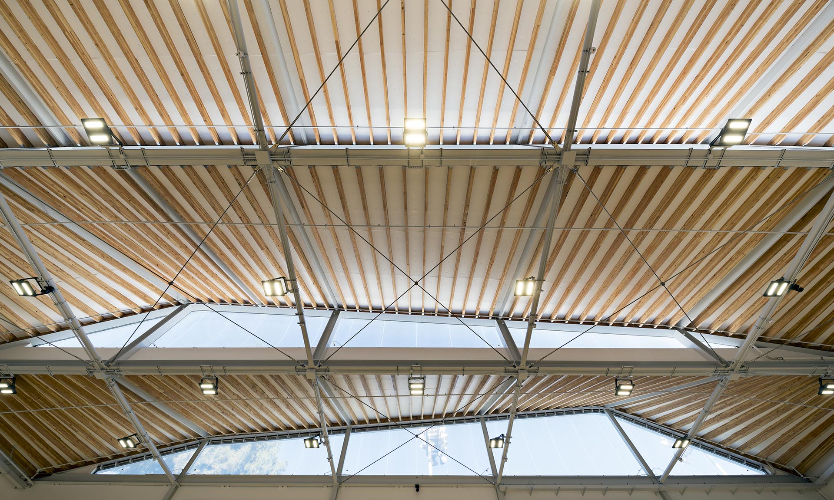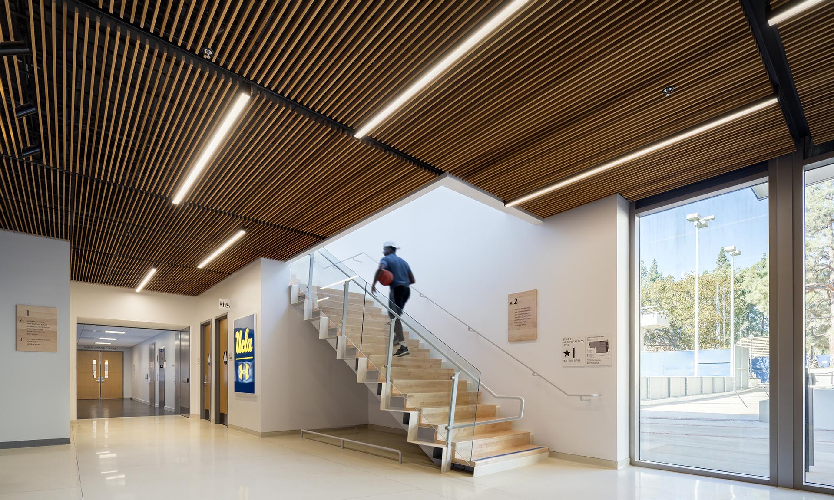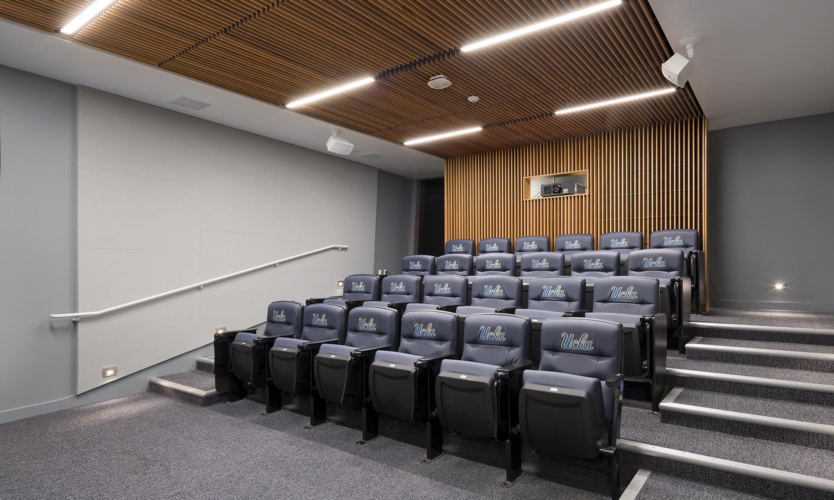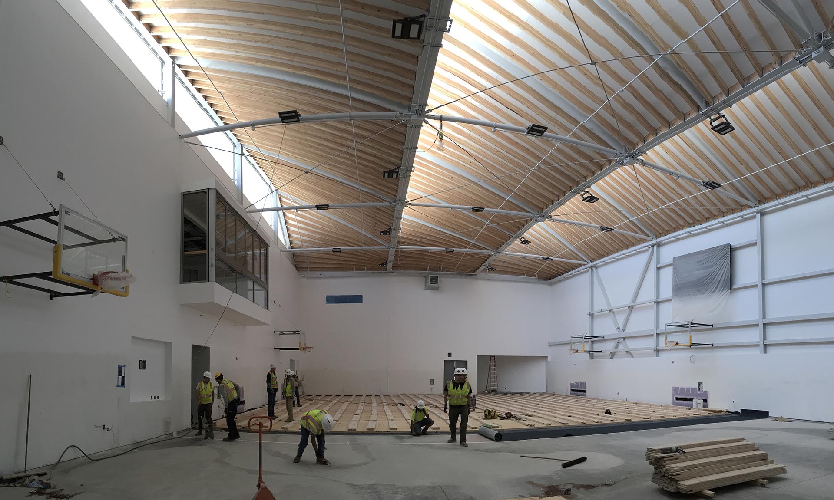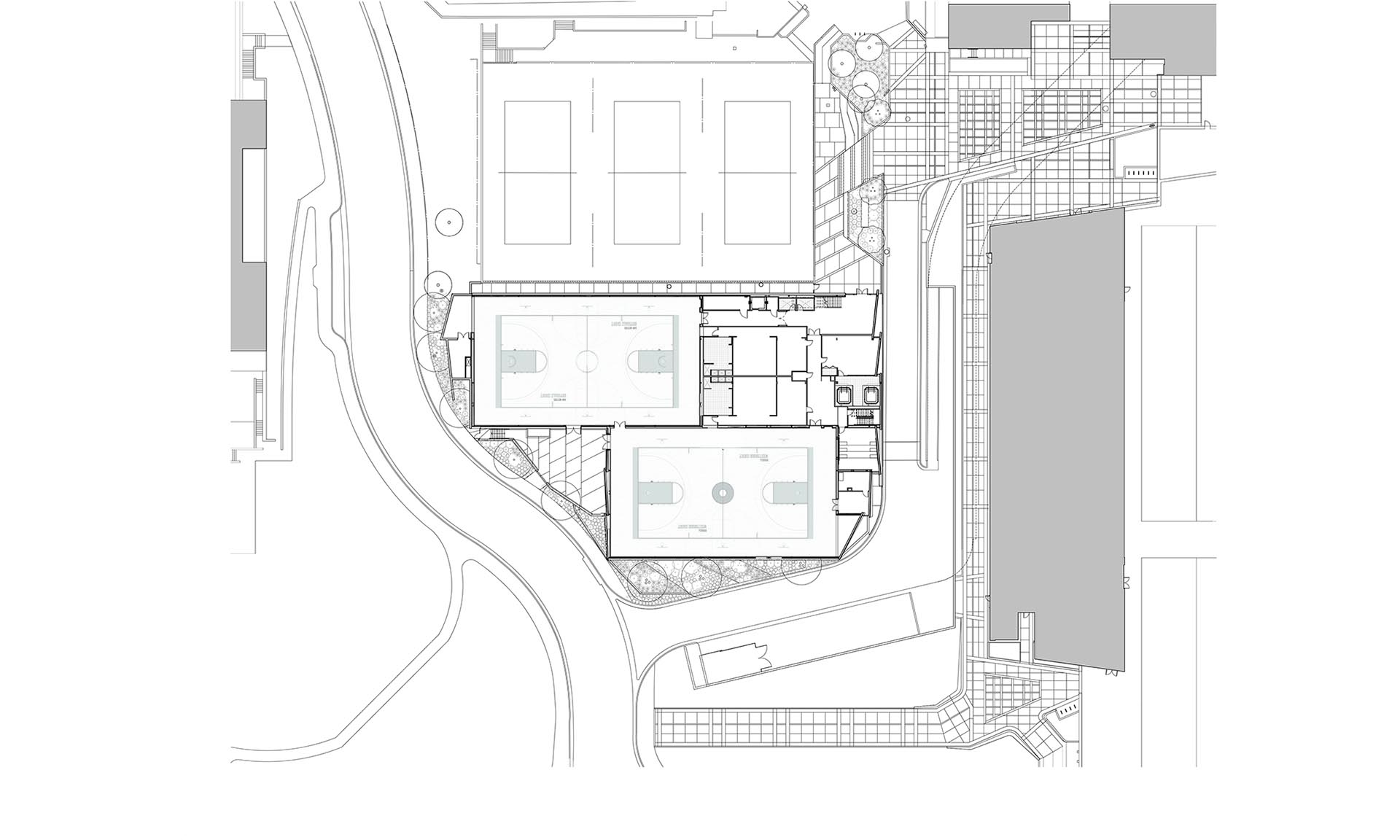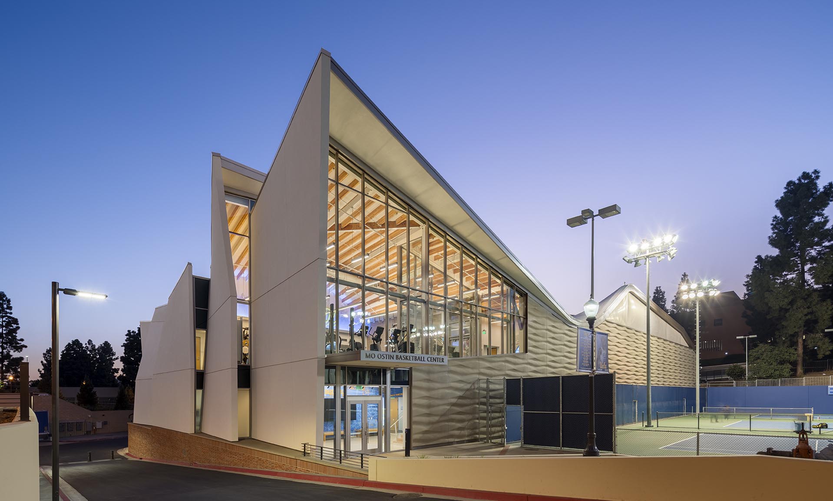
Mo Ostin Basketball Center at UCLA
Los Angeles, CA
- Award Year
- 2019
- Award Category
- Regional Excellence
- Architect
- Kevin Daly Architects
- Contractor
- PCL
- Structural Engineer
- Thornton-Tomasetti
- Photos
- Eric Staudenmaier
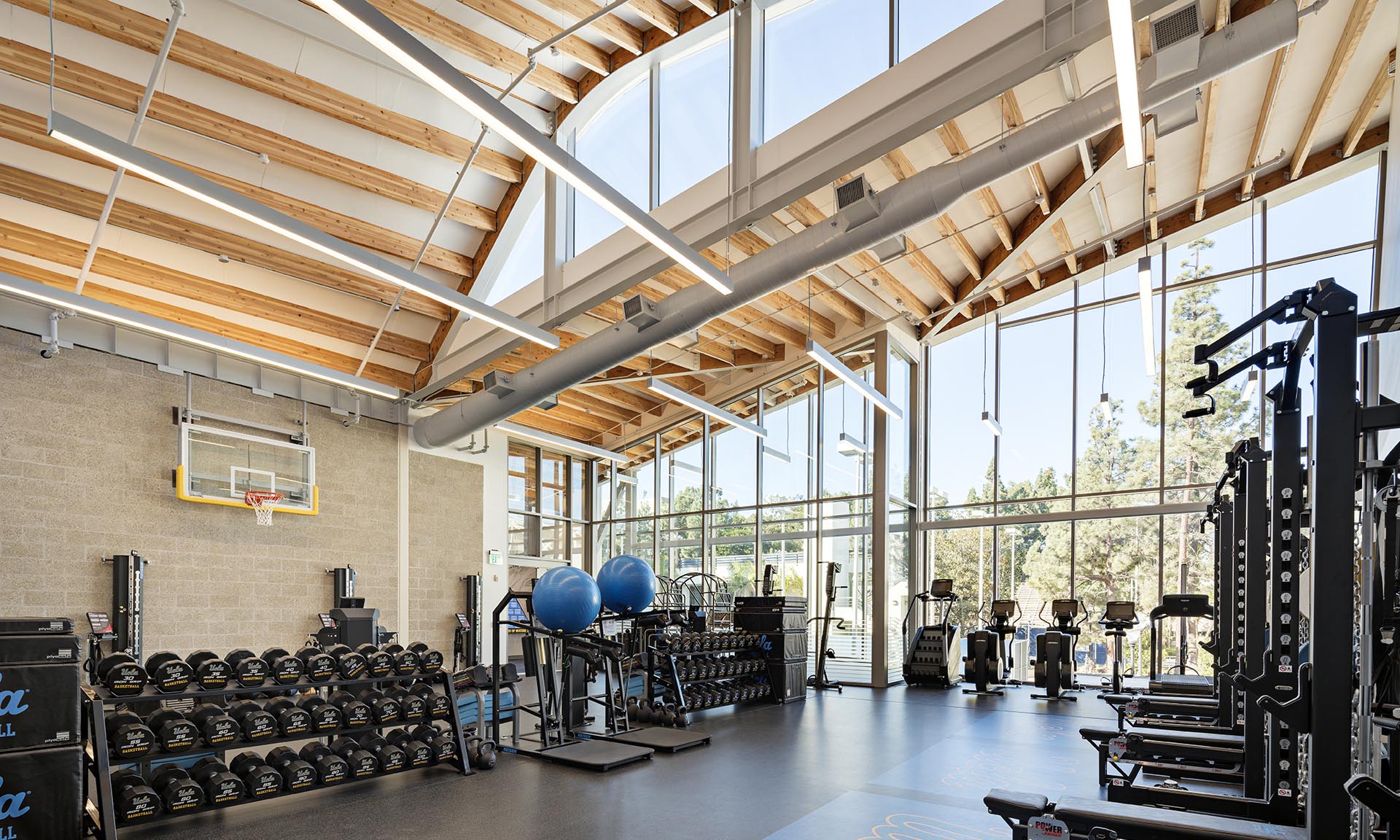
Inspired by basketball’s Midwestern origins and conceived as a contrast to glossier sport facilities, architects designed this University of California training center as a contemporary field house. In addition to creating a warm environment for student athletes, wood allowed the design team to achieve the complex curves of the skylights while keeping the project affordable. Its flexibility also facilitated the roof’s geometry, creating the building’s signature, undulating silhouette. The hybrid roof is formed with three dual-pitched steel trusses, the top and bottom chords of which are laterally braced with steel and the wood rafters. Wood’s light weight contributed to the design of the long-span structure required for the large, column-free spaces. Each wood joist is at a slightly different angle; all joists were field-measured and cut on a specially made jig. The two-court facility also includes locker rooms, conference rooms overlooking each court, a film room, an athletic training room and a nutrition center. 36,000 sf/Type IIIB construction
-
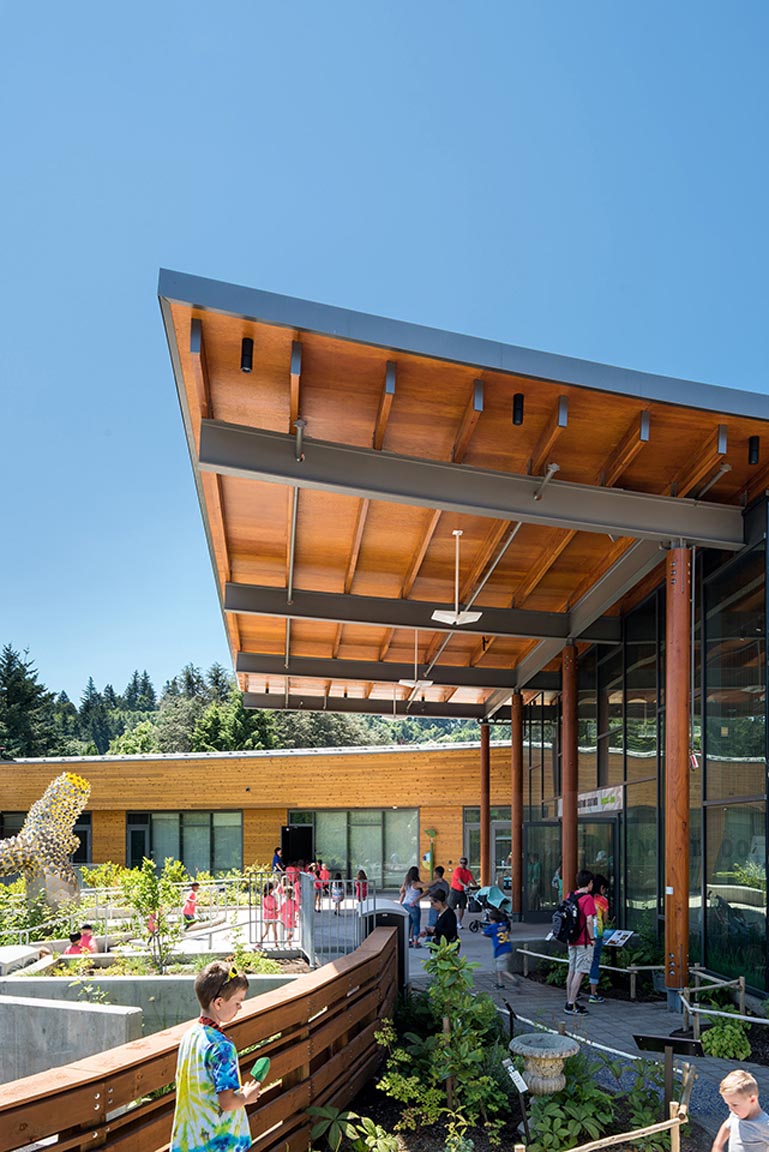
Oregon Zoo Education Center
Opsis Architecture / Photo Christian Columbres -
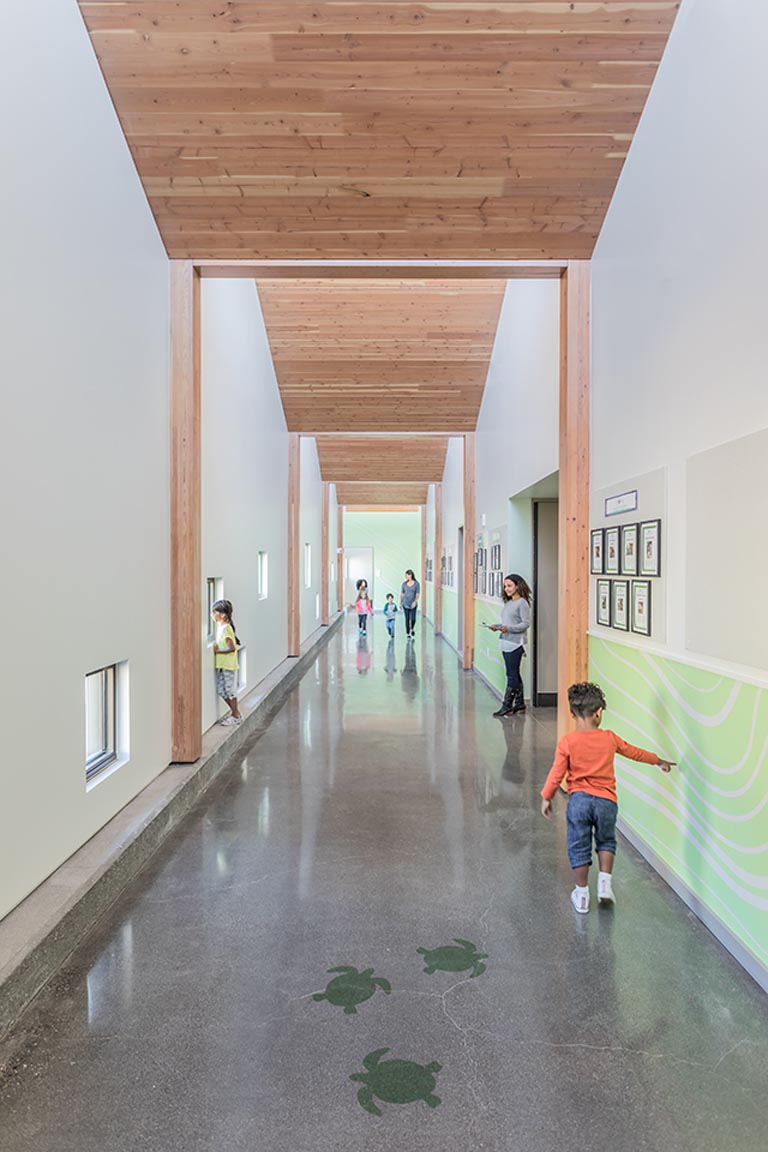
Genentech Child Care Center
Perkins+Will / Photo Emily Hagopian -
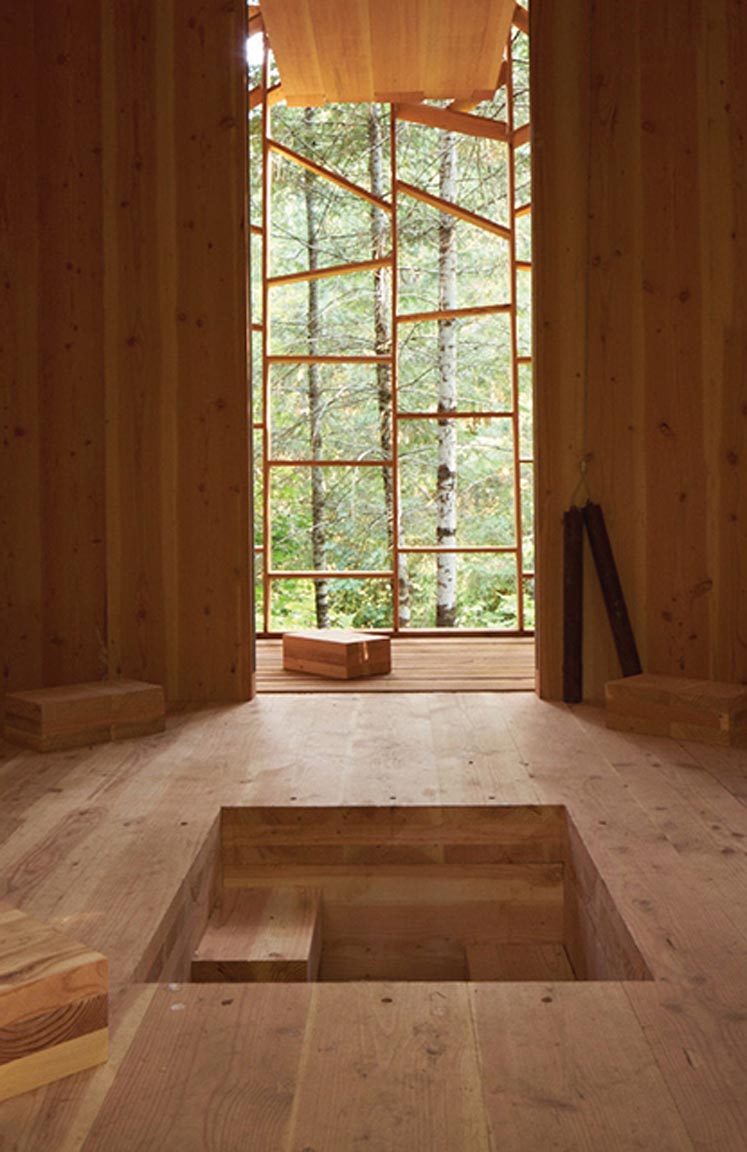
Emerge
University of Nebraska-Lincoln / Photo Mike Lundgren
Similar Projects
Each year, our national award program celebrates innovation in wood building design. Take inspiration from the stunning versatility of buildings from all over the U.S.
