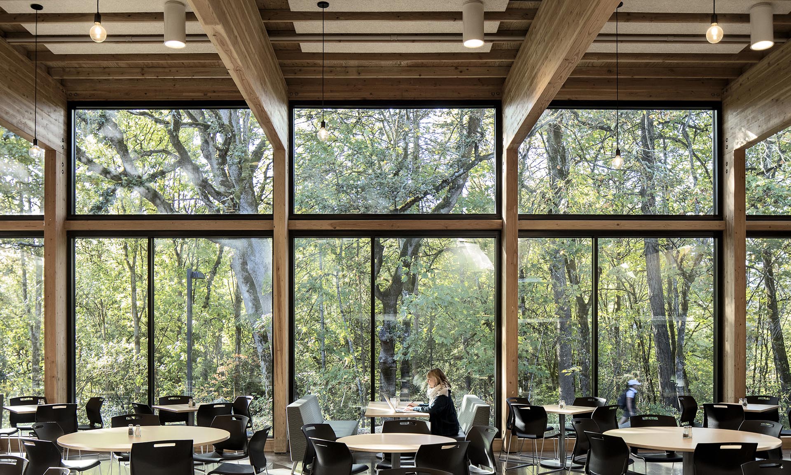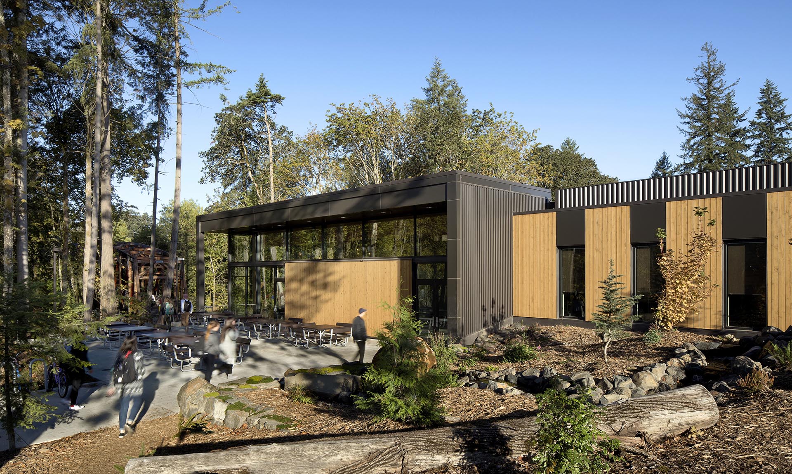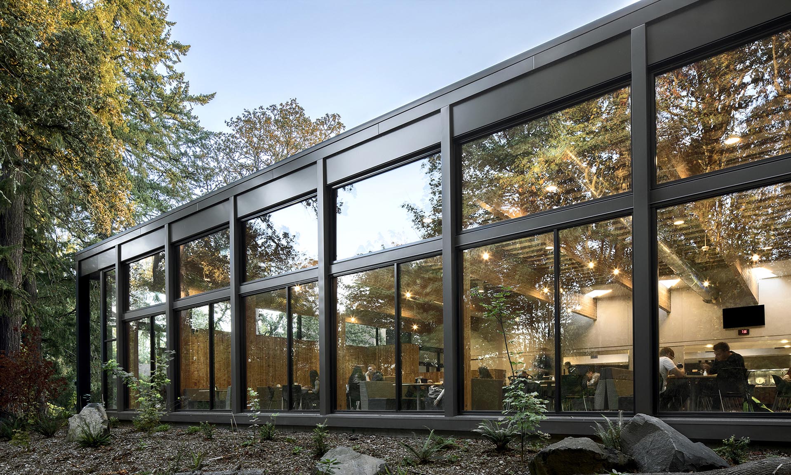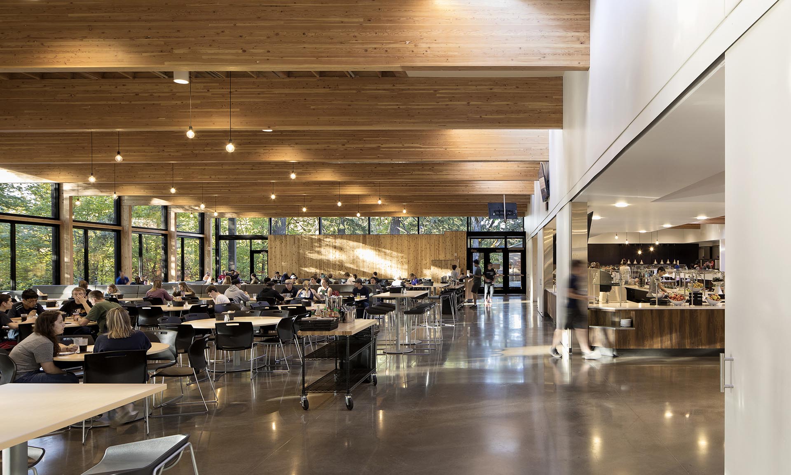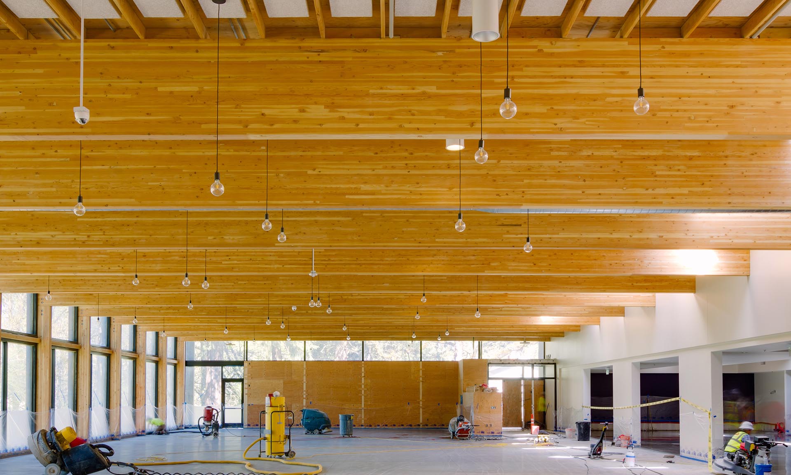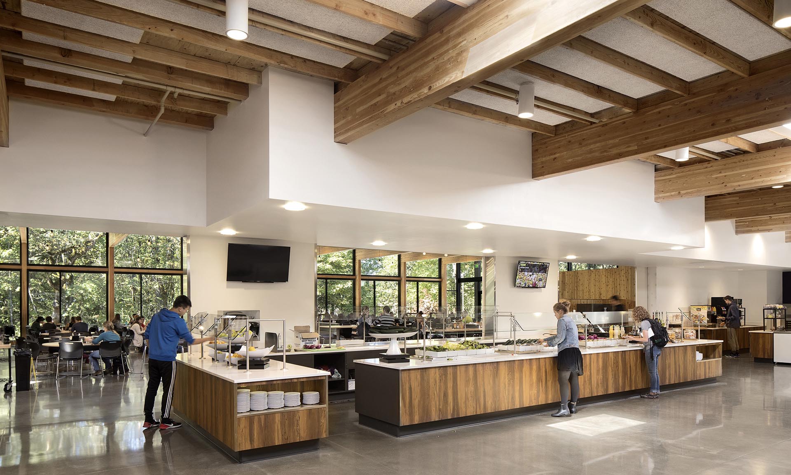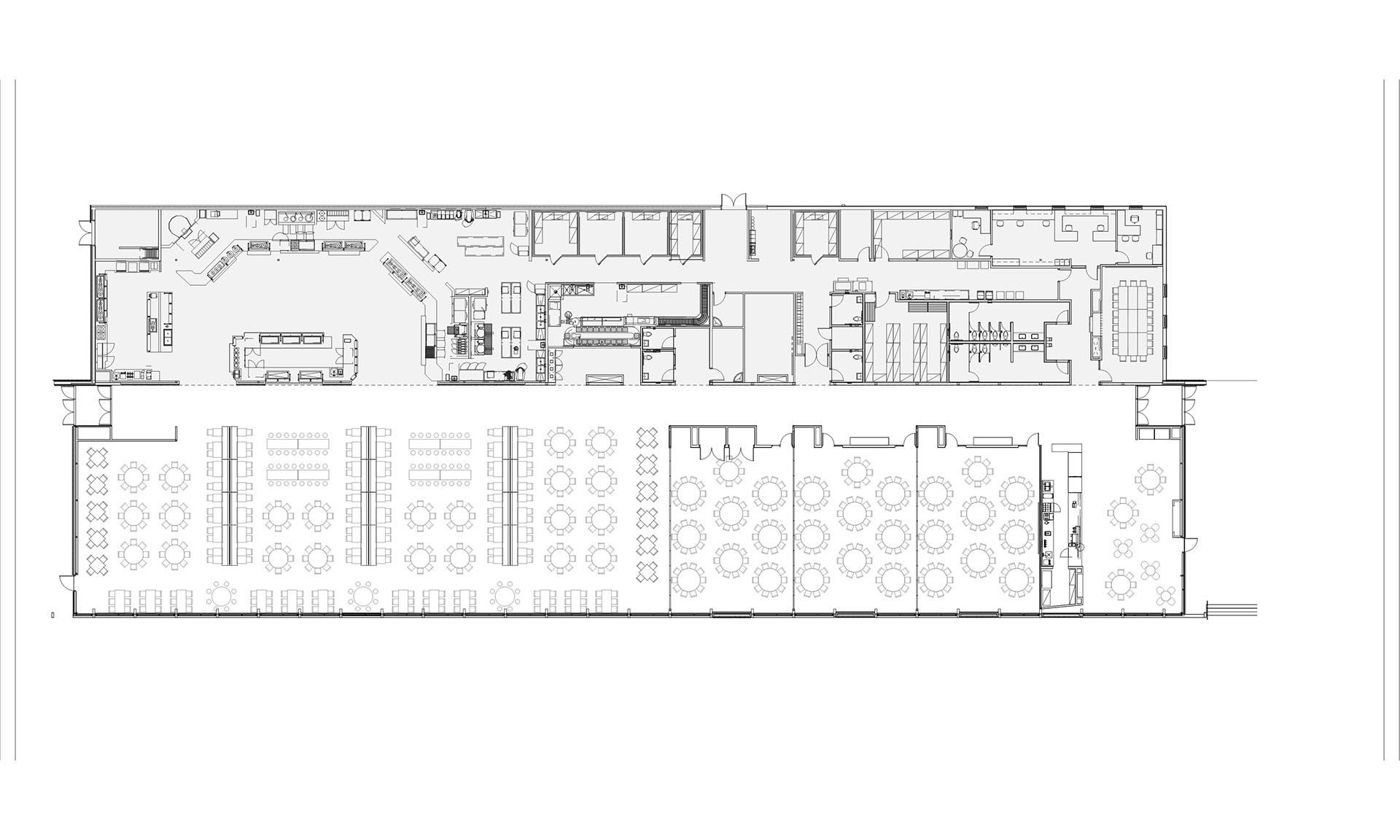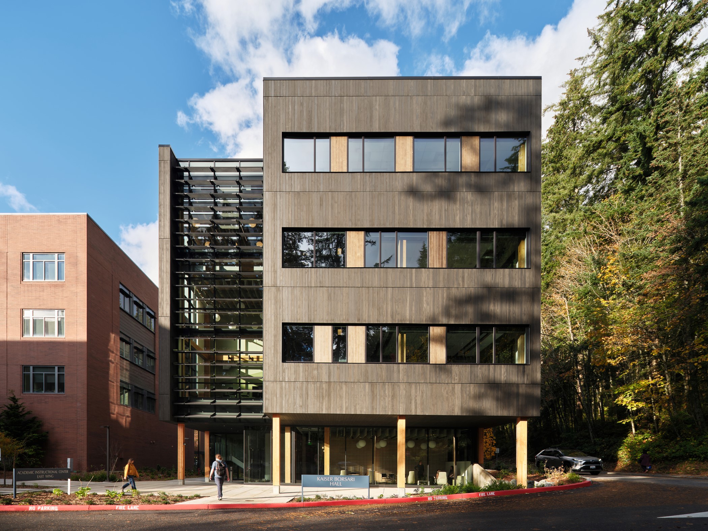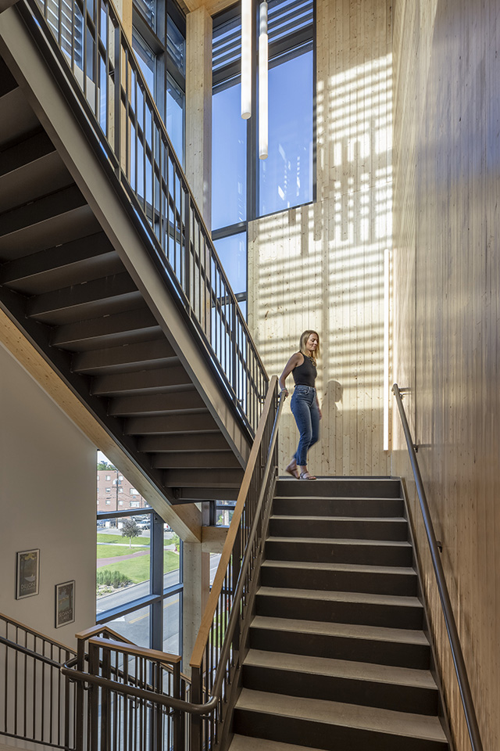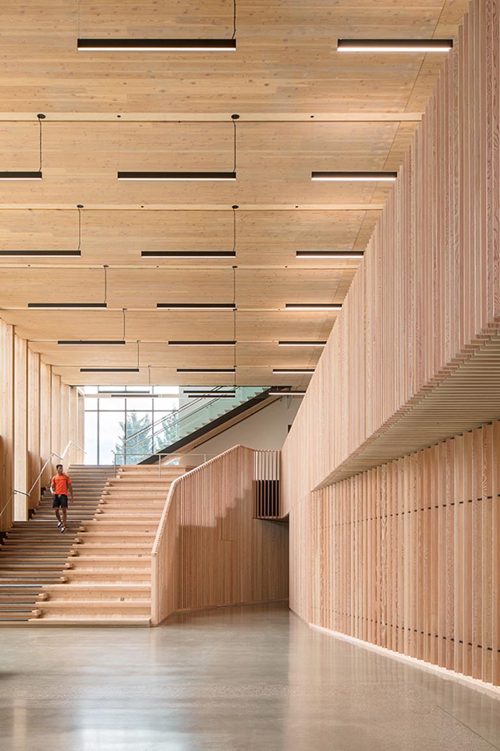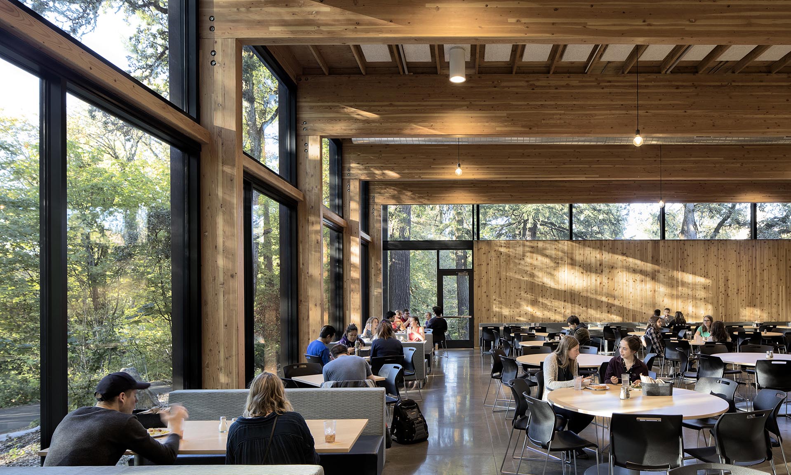
George Fox University – Canyon Commons
Newberg, OR
- Award Year
- 2019
- Award Category
- Institutional Wood Design
- Architect
- Hacker
- Contractor
- Andersen Construction
- Structural Engineer
- KPFF Consulting Engineers
- Photos
- Jeremy Bittermann
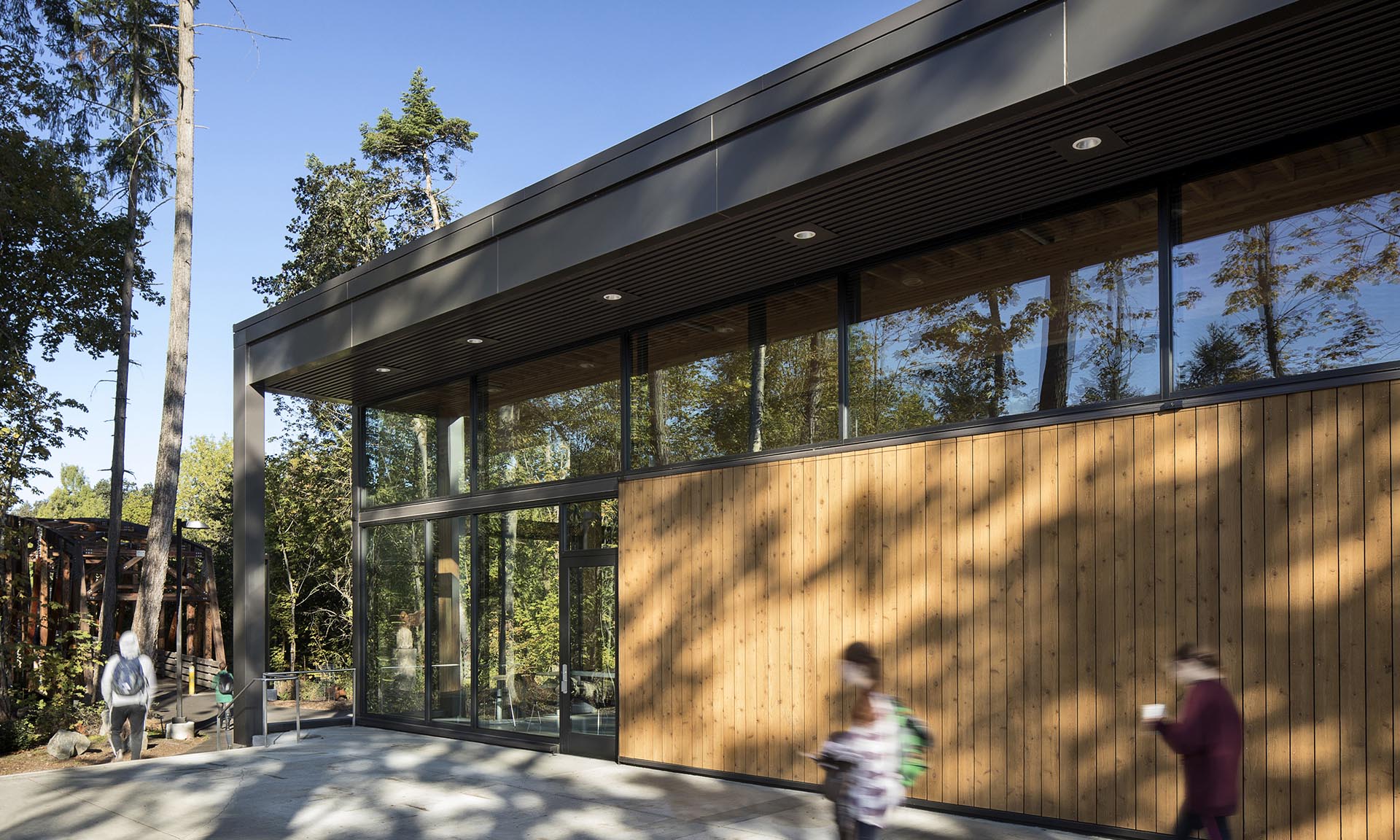
The new Canyon Commons at George Fox University combined a simple yet elegant wood roof structure with natural light to create a warm, welcoming space for students. The expansive room incorporates floor-to-ceiling windows, skylights and long-span glulam beams to optimize daylighting, allowing natural sunlight to stream in through the adjacent forest. The roof structure is supported by 49-foot-long glulam beams spaced at 10 1/2 feet on center; the beams rest on glulam columns at the exterior wall to create a large, open dining area. The beams are topped with wood purlins and plywood sheathing, providing hidden pathways to route sprinklers and mechanical conduit. Skylights, placed along the central corridor, allow light to filter into the building’s inner core, reducing the need for additional lighting. The simple roof design allowed the design-build team to construct the project both quickly and cost-effectively, accommodating the University’s academic calendar and budget. 30,000 sf/Type IIIB construction
-
Kaiser Borsari Hall -
University of Denver Burwell Center for Career Achievement
Lake|Flato Architects, Shears Adkins Rockmore Architects / photo Frank Ooms -
Oregon State University Forest Science Complex
MGA | Michael Green Architecture / Photo Josh Partee
Similar Projects
Each year, our national award program celebrates innovation in wood building design. Take inspiration from the stunning versatility of buildings from all over the U.S.
