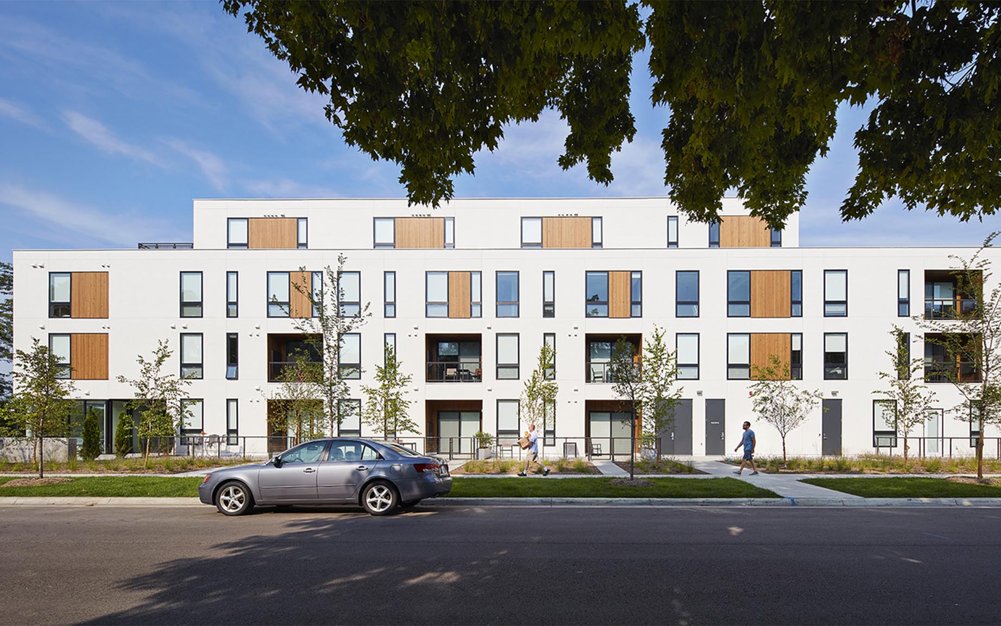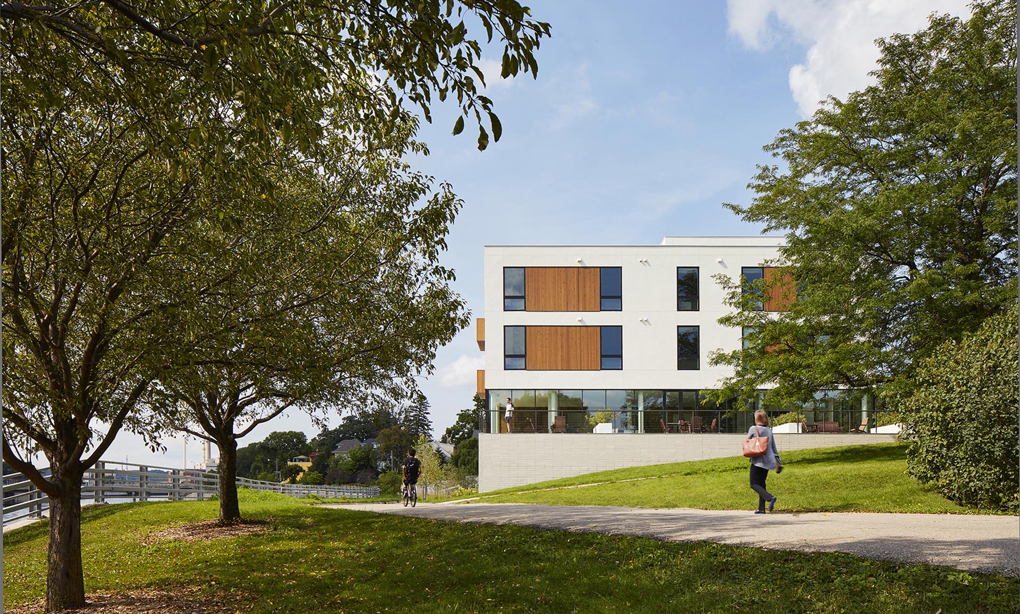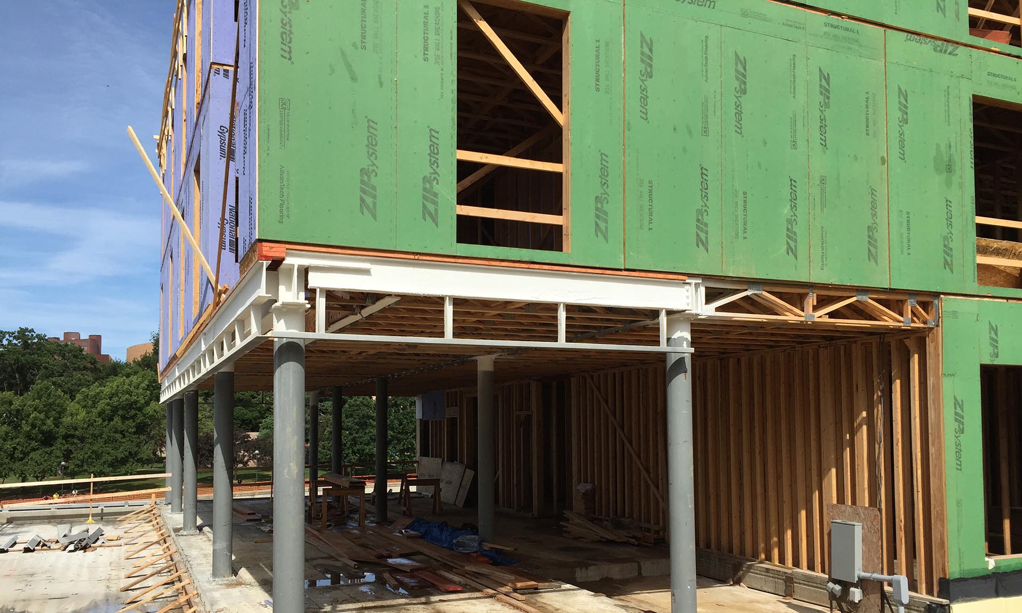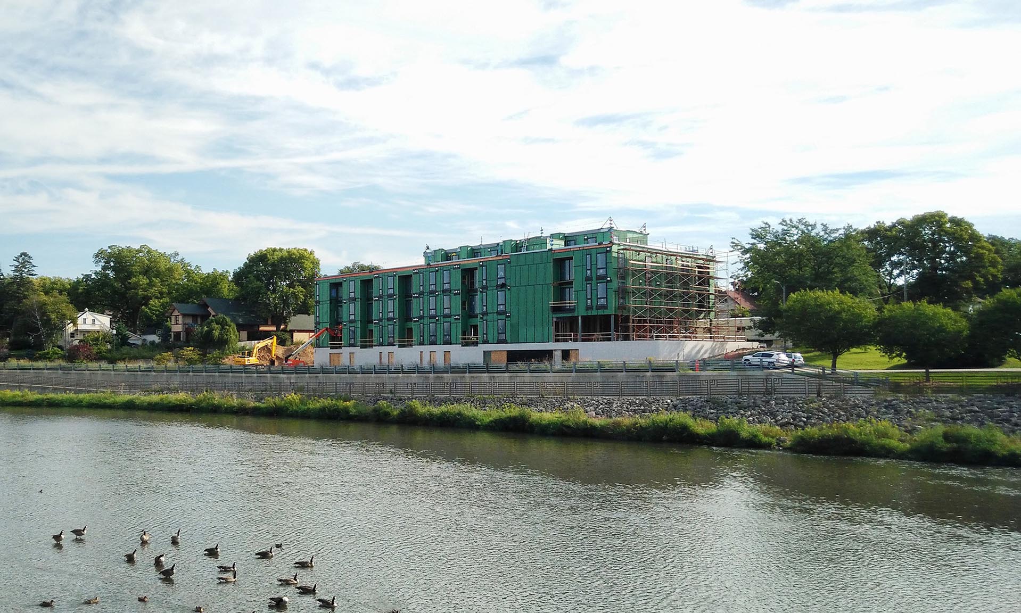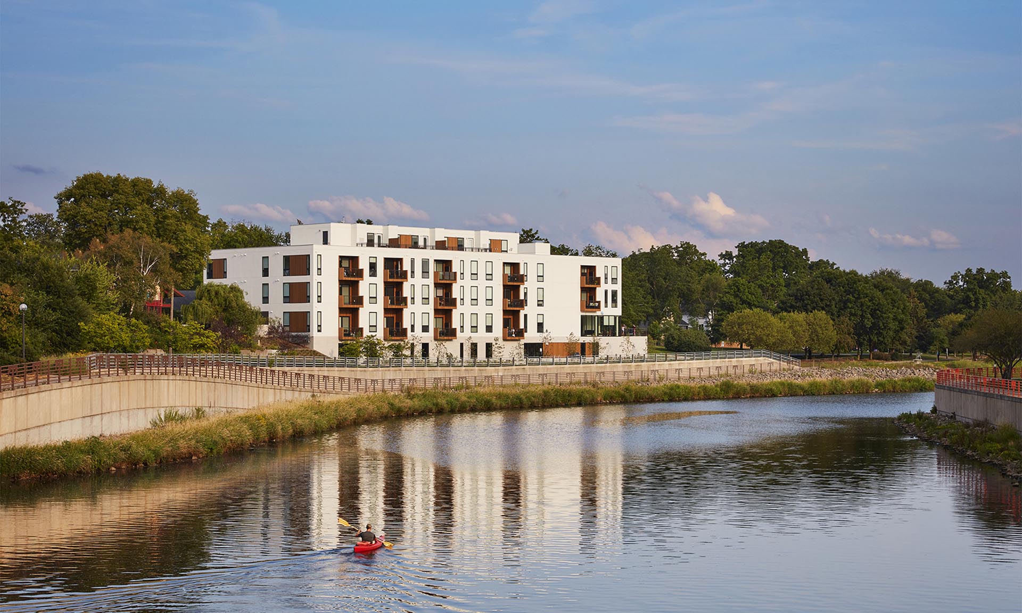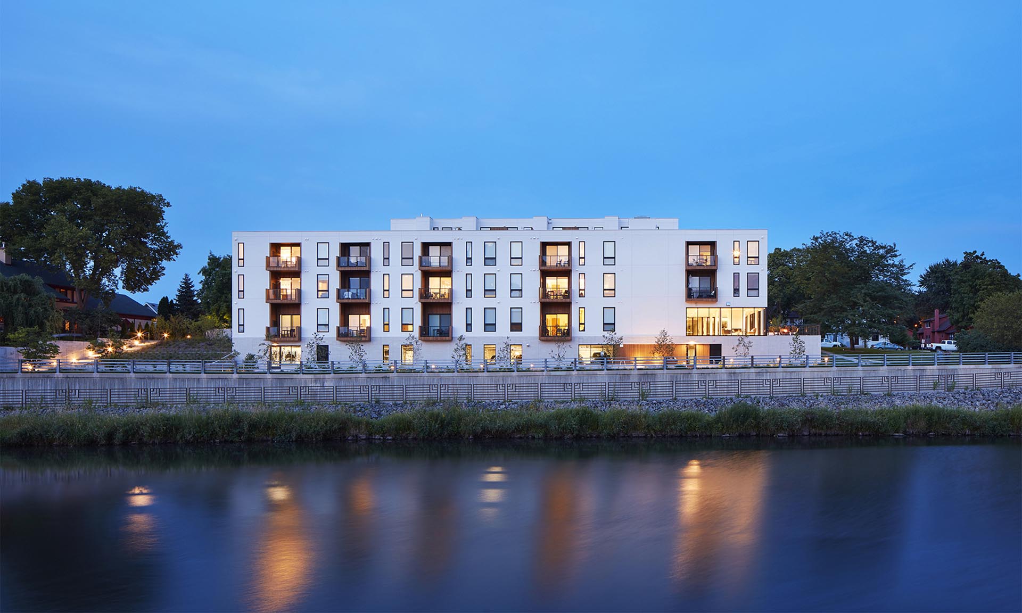
Lofts at Mayo Park
Rochester, MN
- Award Year
- 2018
- Award Category
- Multi-Family Wood Design
- Architect
- Snow Kreilich Architects
- Contractor
- Welsh Construction
- Structural Engineer
- Meyer Borgman Johnson
- Photos
- Corey Gaffer
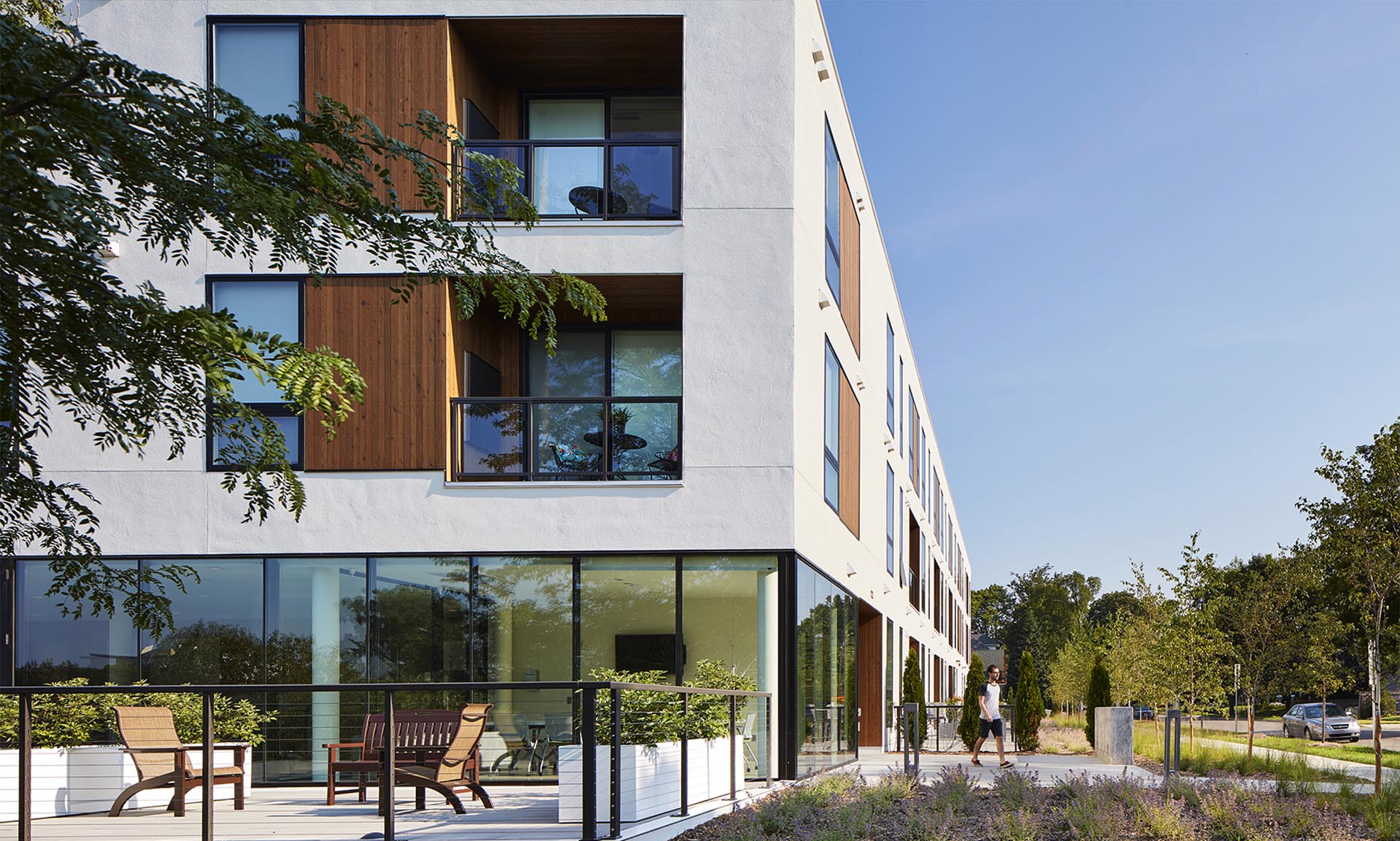
Located on the Zumbro River, Lofts at Mayo Park is an upscale residential project intersecting downtown Rochester and a neighborhood of mostly single-family homes. The project includes four levels of wood-frame construction over a concrete podium with parking. To meet challenges of scale and integration, each elevation takes a slightly different approach. The neighborhood façade includes recessed, cedar-lined balconies and private patios at grade that open to the sidewalk. Along the river, balconies project outward to emphasize panoramic views. Along Mayo Park’s edge, the podium extends beyond the residential stories above to create an outdoor ‘front porch.’ For the lobby, which doubles as a community performance space, an open floor plan was desired to take advantage of the park views. The team chose a hybrid wood and steel structure to achieve desired spans, and used wood wall finishes to improve acoustics. Western red cedar exterior siding is also used in high visibility areas and where tenants interact with the building. 6,000 sf / Type VB Construction
-
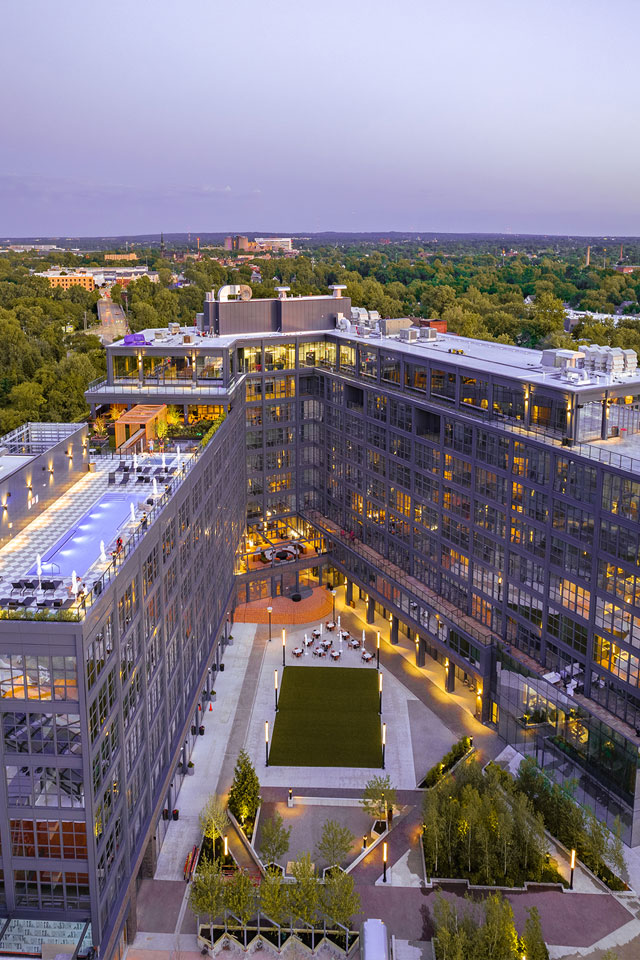
INTRO
Hartshorne Plunkard Architecture / Forefront Structural Engineers / Photo Aerial Agents -
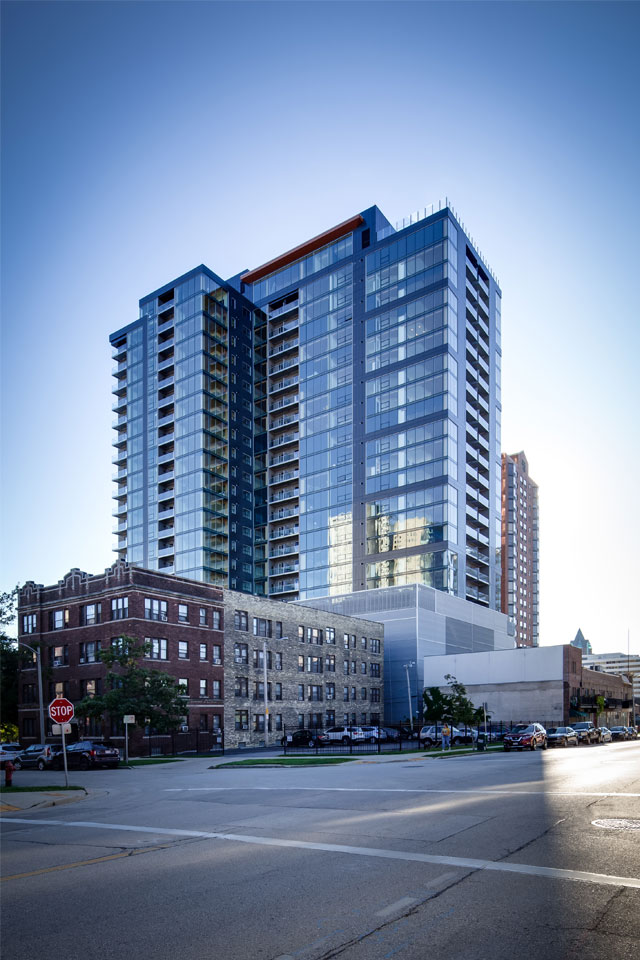
Ascent
Korb + Associates Architects / Thornton Tomasetti / Photo Korb + Associates Architects -
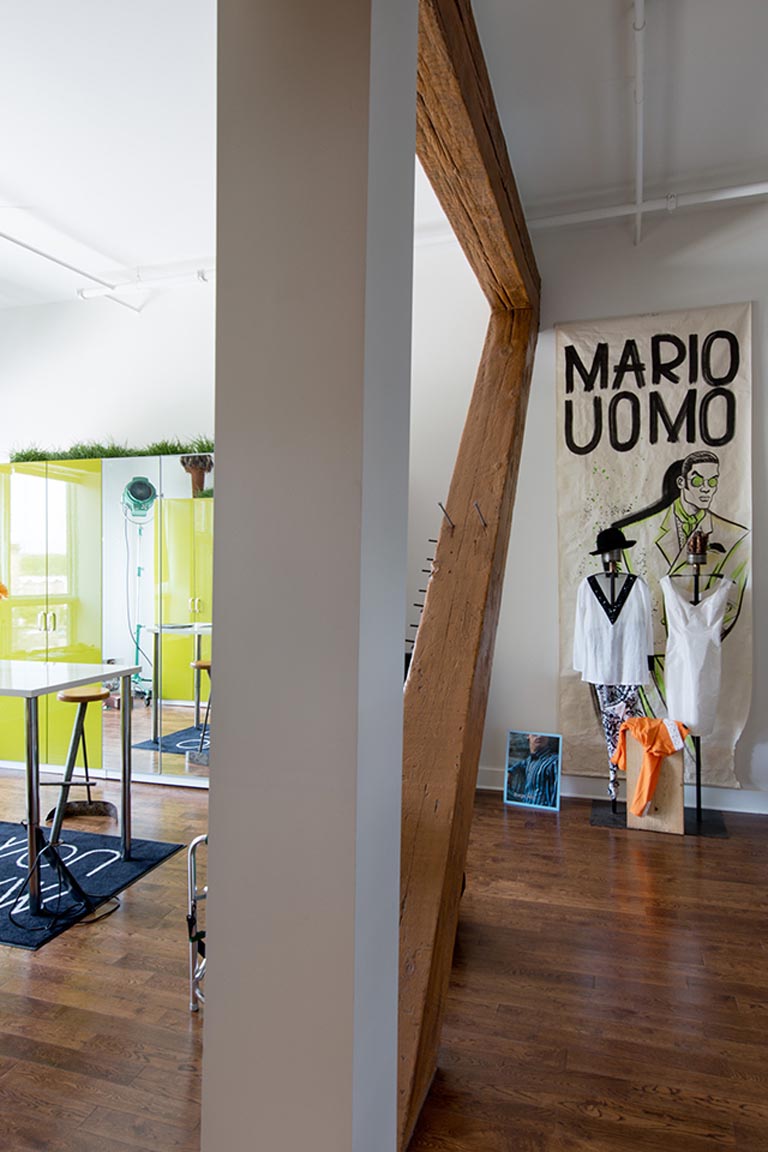
Bronzeville Artist Lofts
Wrap Architecture / Photo Brad Pogatetz
Similar Projects
Each year, our national award program celebrates innovation in wood building design. Take inspiration from the stunning versatility of buildings from all over the U.S.
