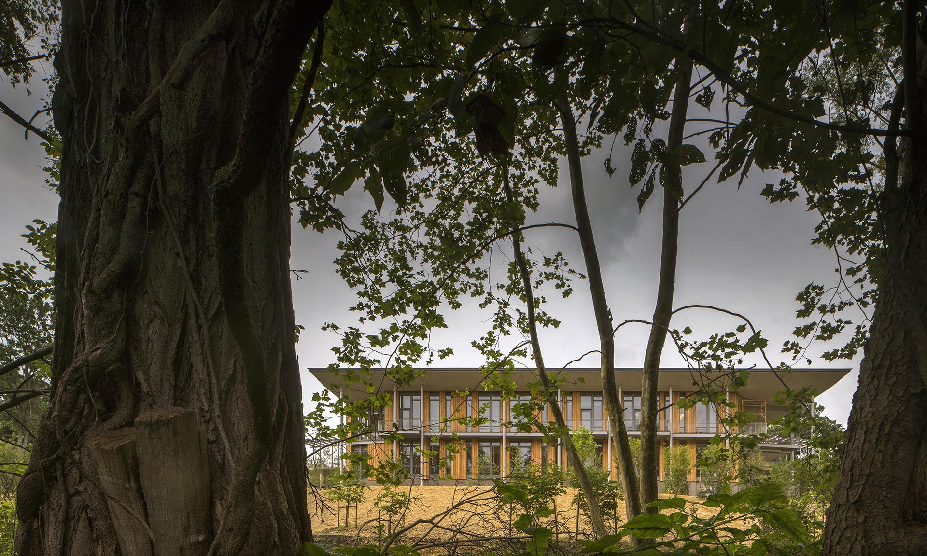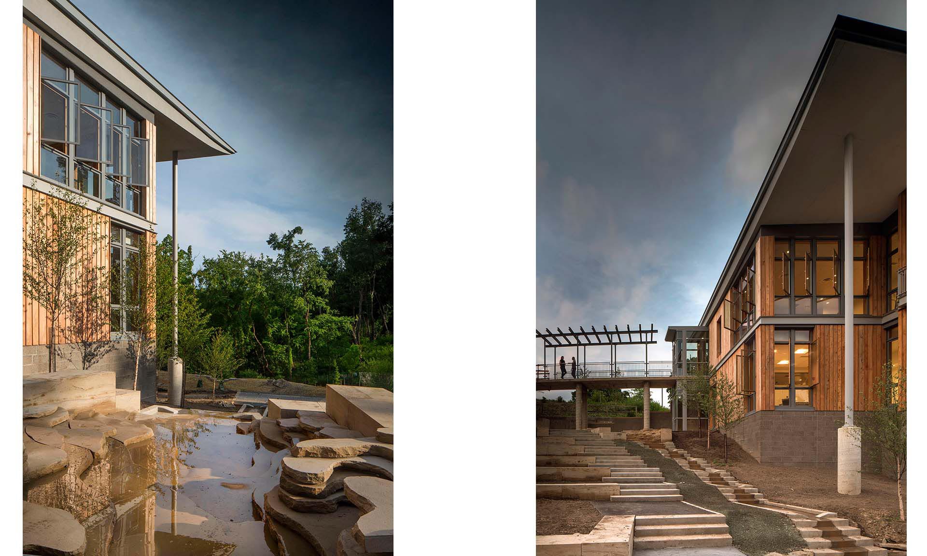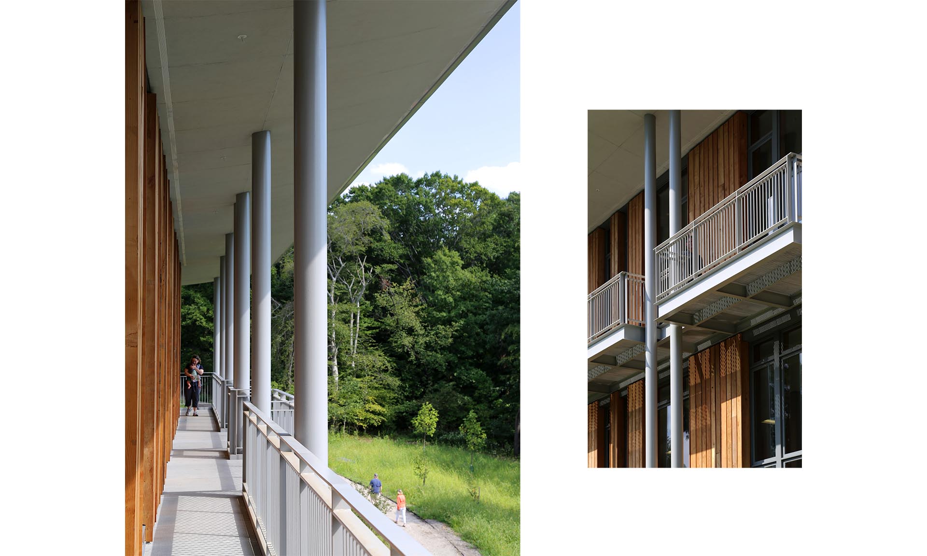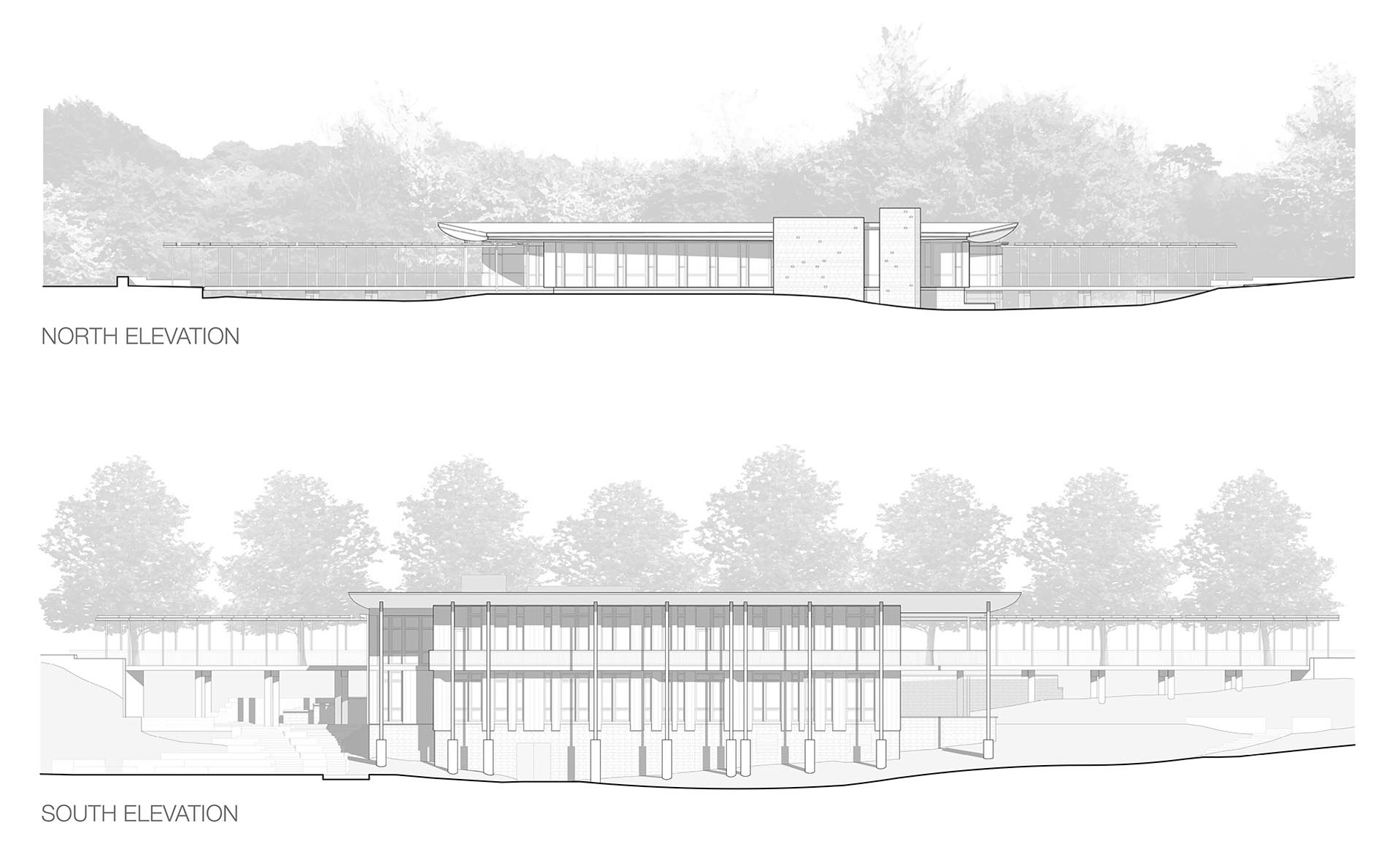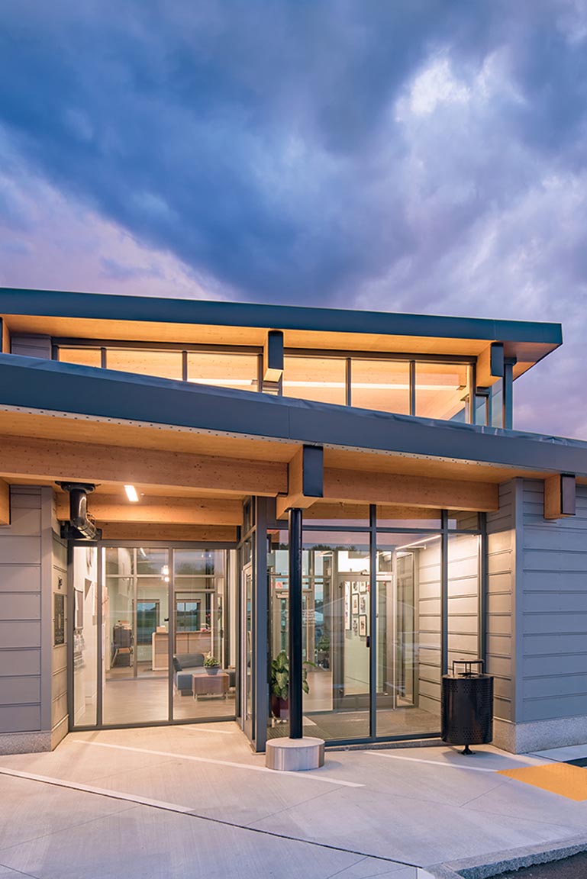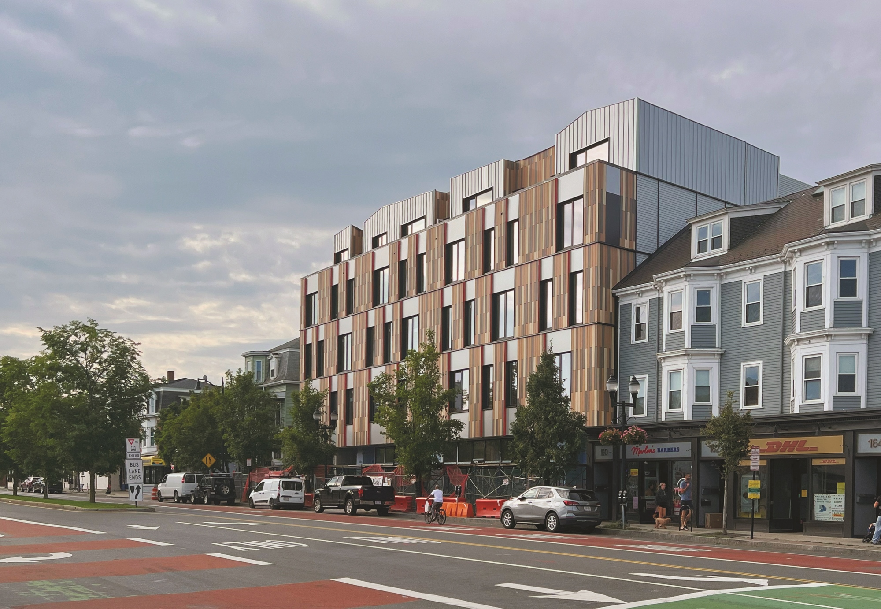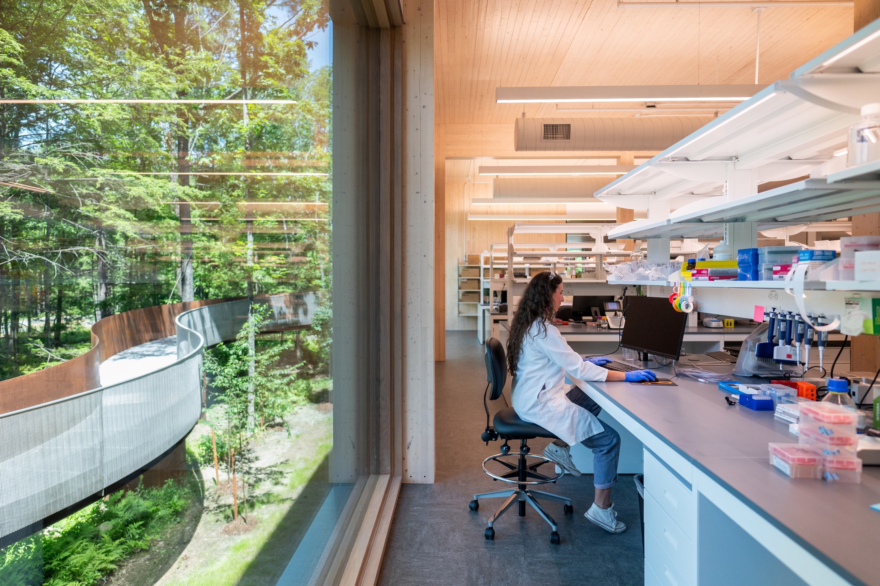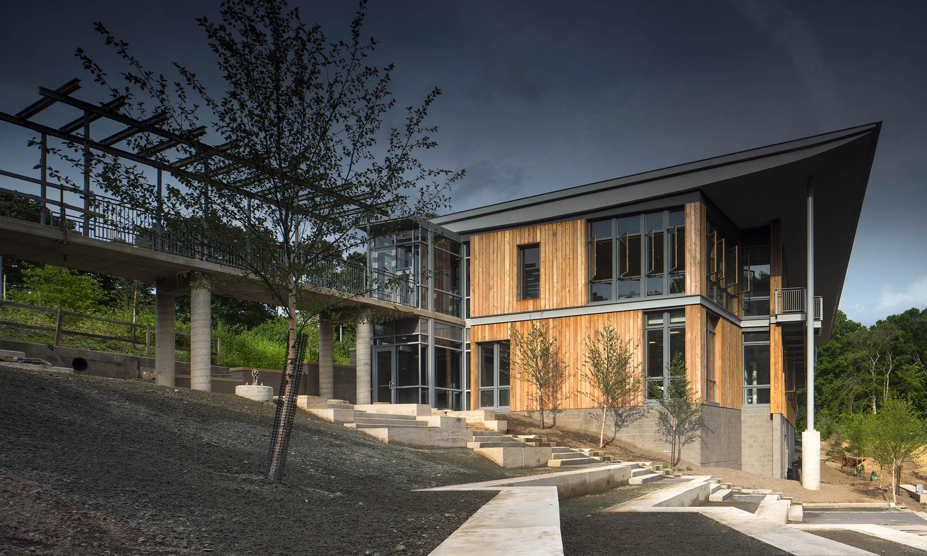
Frick Environmental Center
Pittsburgh, PA
- Award Year
- 2017
- Award Category
- Regional Excellence
- Architect
- Bohlin Cywinski Jackson
- Contractor
- PJ Dick
- Structural Engineer
- Barber & Hoffman, Inc.
- Photos
- Nic Lehoux Architectural Photography
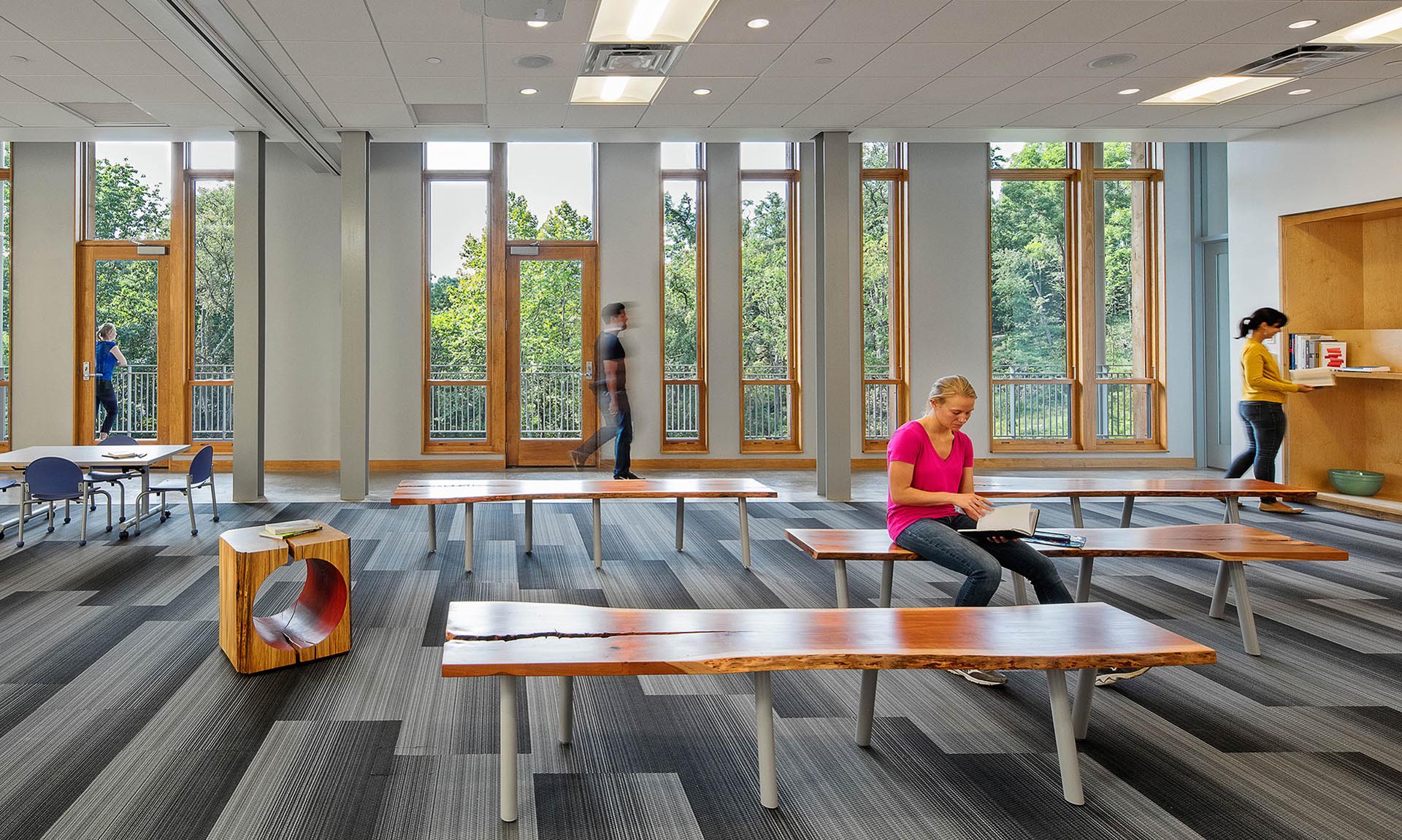
A joint venture between the City of Pittsburgh and Pittsburgh Parks Conservancy, the Frick Environmental Center serves as a gateway to the 644-acre Frick Park and embodies the “neighborhood to nature” ideal that served as inspiration for the park’s creation more than 80 years ago. Wood is used as a primary design feature, creating harmony with the forested surroundings. On the exterior, the building is clad in a reverse-board-and-batten black locust siding, which is the outer layer of the rain screen assembly. On the interior, pine and cherry are used for floor-to-ceiling wood windows, interior doors, casework, and millwork. The interior wood is lightly stained and sealed, creating a beautiful exposed wood finish that emanates warmth and liveliness. The use of wood as a design element was fundamental to creating an atmosphere conducive to environmental education and stewardship. The Frick Environmental Center is targeting Living Building Certification. Estimated construction cost: $482/sf
-
State of Massachusetts Public-Use Airport Buildings
Fennick McCredie Architecture / Photo William Horne -
154 Broadway -
Adimab Laboratory Building
Similar Projects
Each year, our national award program celebrates innovation in wood building design. Take inspiration from the stunning versatility of buildings from all over the U.S.
