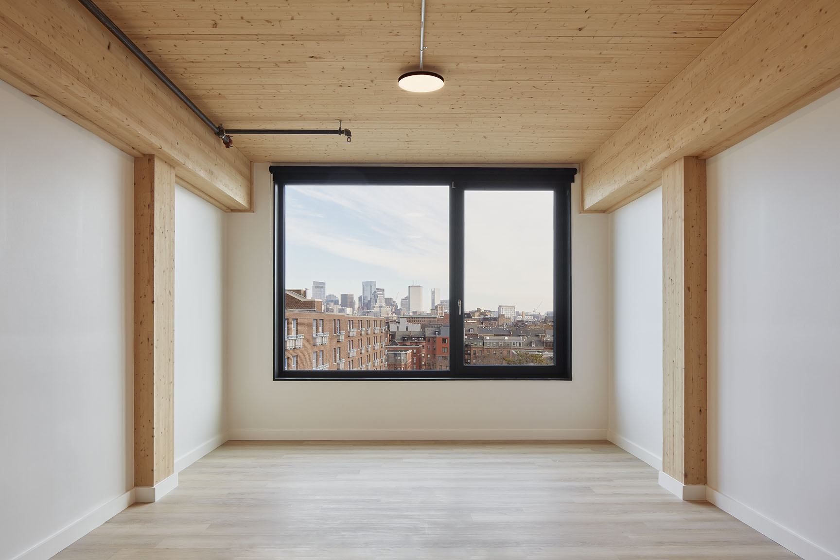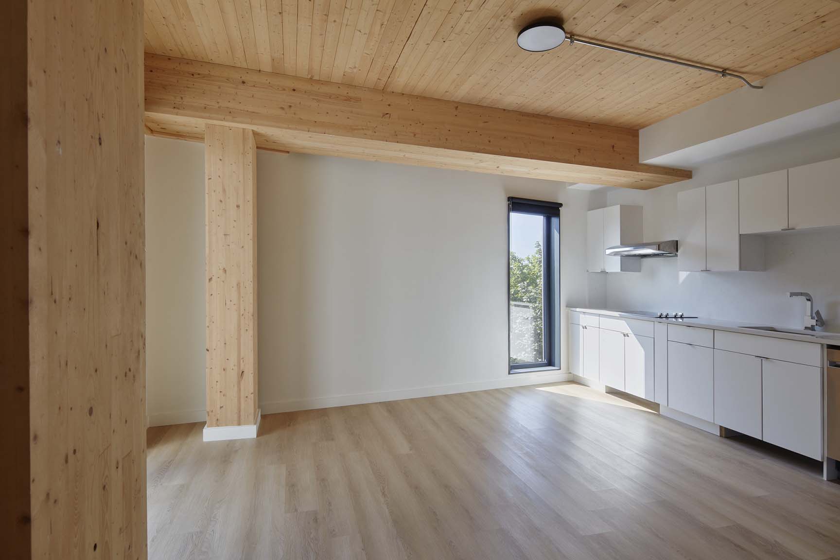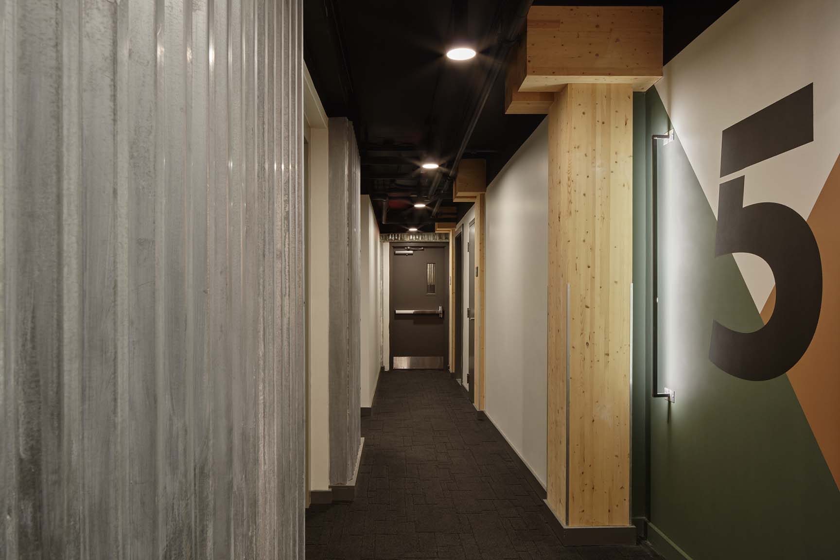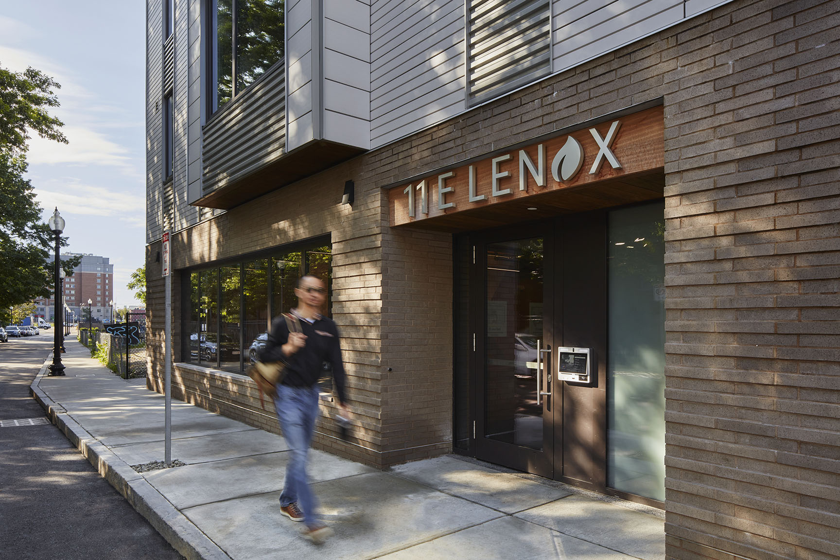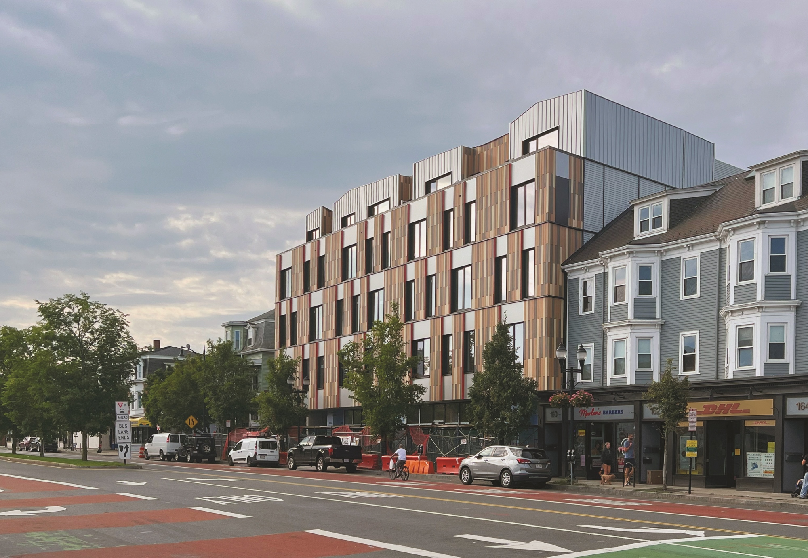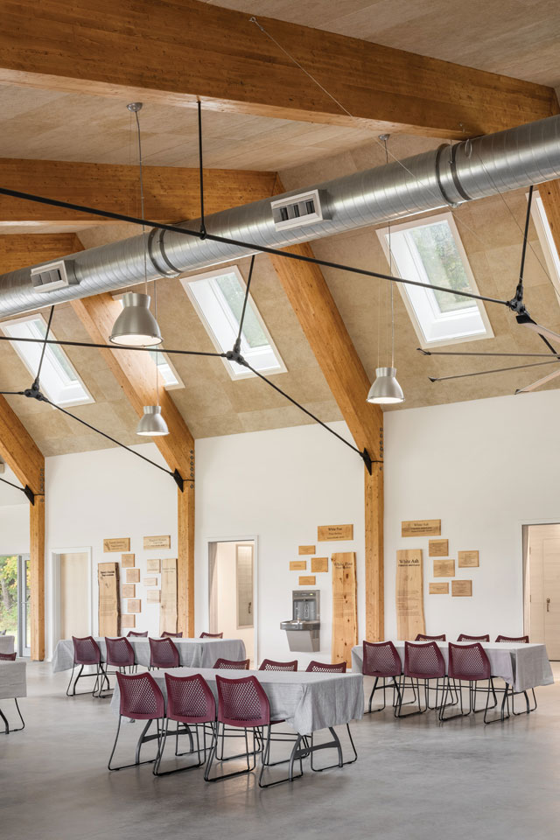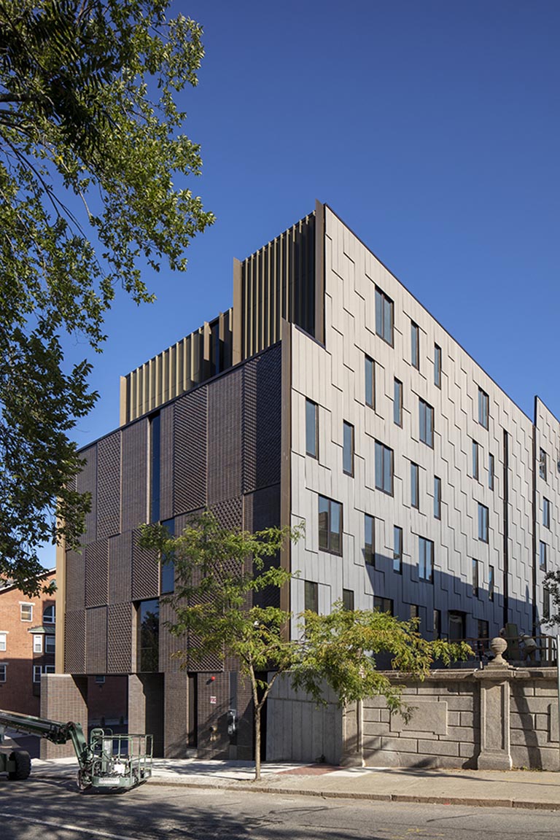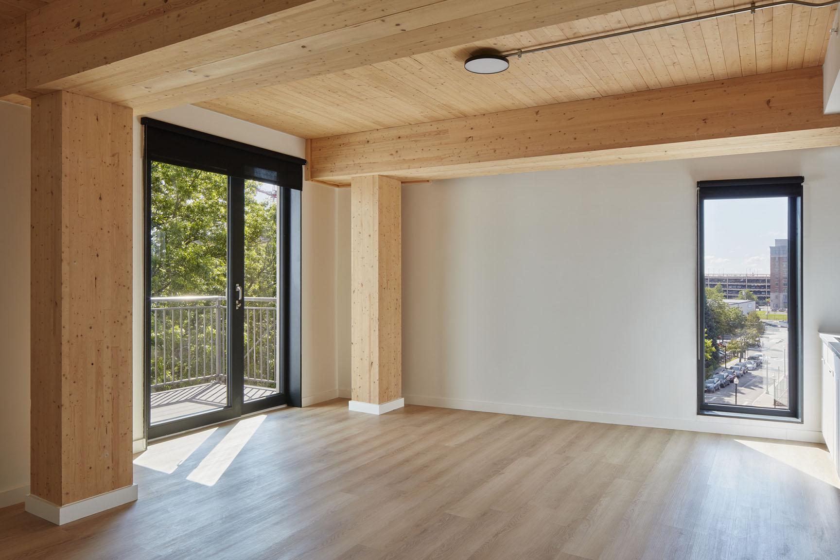
11 E Lenox
Boston, MA
- Award Year
- 2024
- Award Category
- Wood in Architecture
- Architect
- Monte French Design Studio
- Contractor
- Haycon Inc.
- Developer
- Boston Real Estate Collaborative
- Structural Engineer
- H+O Structural Engineers
- Photos
- Jane Messinger

We’re announcing the 2025 Wood in Architecture Awards in Boston on June 5, 2025.
Join our celebration! Learn more here.
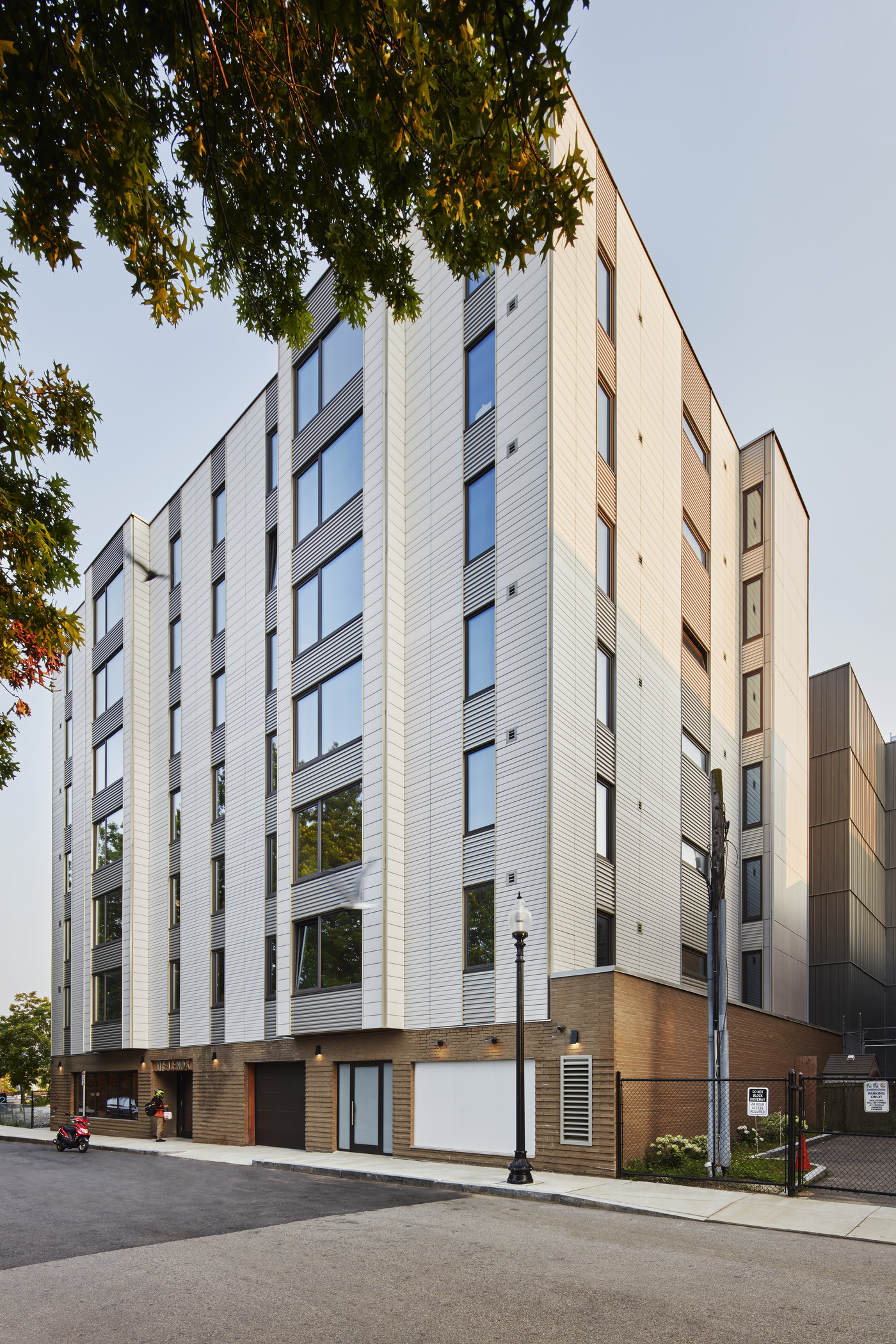
Mass timber contributes to Passive House design
This developer wanted a sustainable, energy efficient building that would help lower utility costs for tenants, so 11 E Lenox is designed to meet stringent Passive House standards. To meet requirements, architects leveraged the excellent thermal insulating properties of mass timber and added a high-performance building envelope using innovative detailing strategies. These and other measures helped reduce the building’s operational carbon by 81 percent compared with a conventional baseline equivalent.
The design combines glue-laminated timber (glulam) beams and columns with cross-laminated timber (CLT) panels in an efficient post-and-beam configuration. Strategic placement of a few steel columns at grade helped keep the building’s height under the 70-foot height limit.
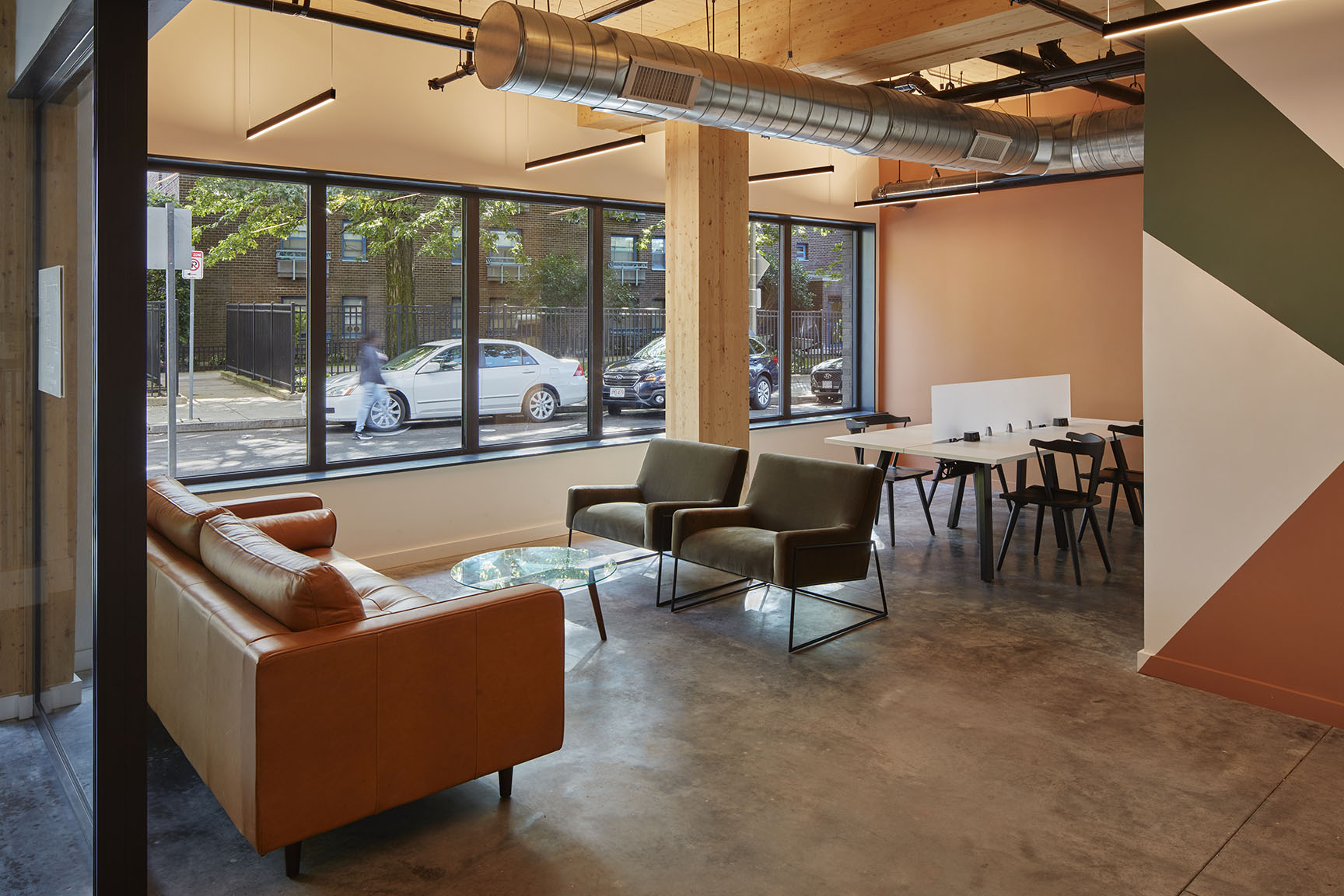
To optimize design and maximize interior clear heights in each of the seven floors, designers used several strategies. They aligned structural grid lines with unit demising and partition walls, leaving beam-free corridors and maximizing wood fiber utilization. The configuration also allowed more glazed openings, which maximized natural light within the units. Architects stacked wet spaces between units and ran horizontal mechanical systems ‘high and tight’ within the structural wood plenum, which also minimized the need for dropped ceilings to conceal mechanical systems. This left large expanses of CLT ceilings exposed to each unit’s interior, providing biophilic benefits for tenants and reducing the cost of adding finishes.
The beautifully executed design showcases some of the best features of mass timber multi-family construction—including the biophilic value of an exposed wood structure.
43,000 sf / Type IV-C equivalent construction
-
154 Broadway -
The Ecology School
Simons Architects / Thornton Tomasetti / Photo Trent Bell -
Rhode Island School of Design – North Hall
NADAAA / Photo John Horner
Similar Projects
Each year, our national award program celebrates innovation in wood building design. Take inspiration from the stunning versatility of buildings from all over the U.S.
