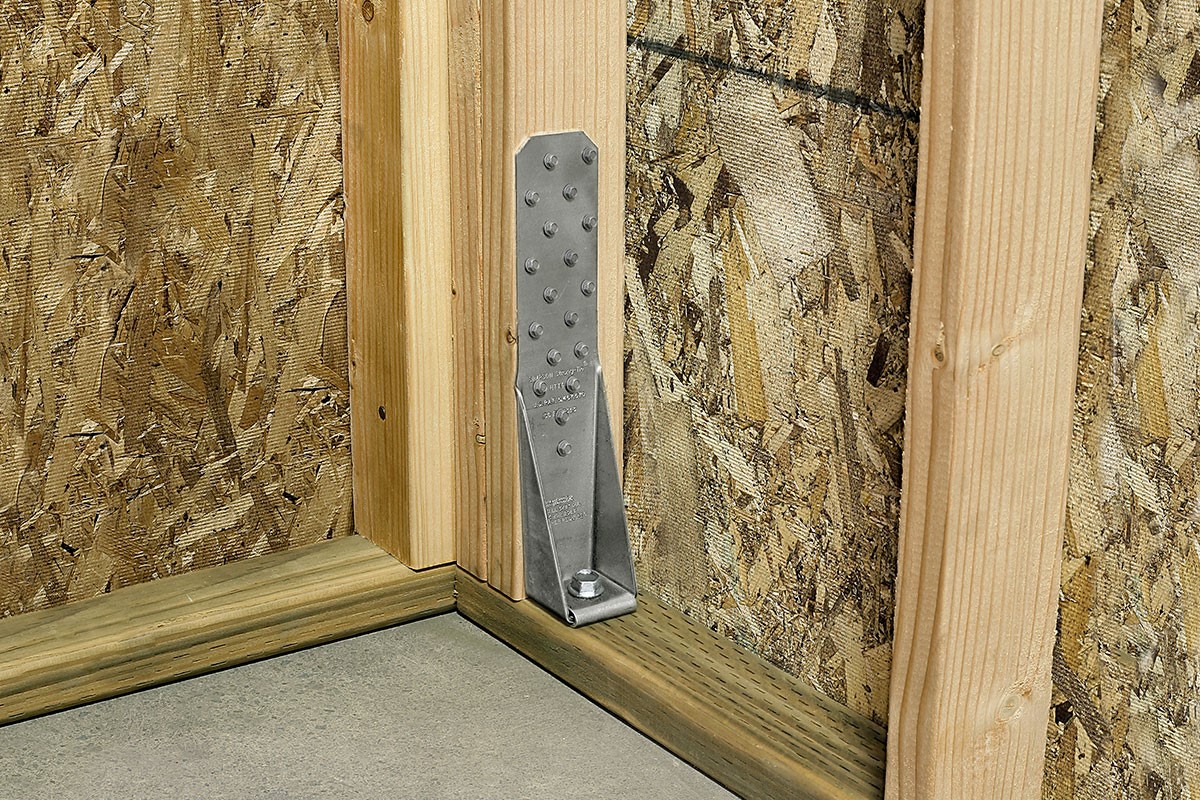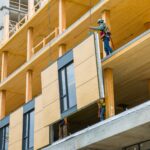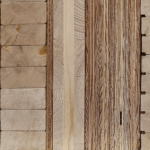Expert Tips
Using Dead Loads to Resist Shear Wall Overturning
Options for applying dead loads in the engineering design of light-frame wood shear walls

This article references the 2024 International Building Code (IBC), 2022 ASCE 7: Minimum Design Loads and Associated Criteria for Buildings and Other Structures, and the 2021 Special Design Provisions for Wind & Seismic (SDPWS).
It is a widely accepted practice in the engineering design of light-frame wood shear walls to apply gravity dead loads on the shear walls to reduce uplift force at the ends of the walls. The dead loads should be reduced according to the requirements of ASCE 7 Chapter 2 and can be applied as uniform loads along the length of the wall—often simplified into a concentrated load at its center—or point loads. Example dead loads include the dead load of a floor or roof assembly being supported by the shear wall and the self-weight of the shear wall.
If dead loads are used to resist shear wall overturning, designers should closely examine the loads. Inflated dead loads will result in conservative seismic forces and conservative gravity member design but exaggerated resisting forces when evaluating overturning wind forces. As such, a designer may opt to decrease the assumed dead load when evaluating overturning wind forces—for example, if the dead loads were decreased by 2-3 psf at each level, there would be an increase in tension in multi-story shear walls.
Section 4.3.6.4.2 of the SDPWS implicitly describes using dead loads as a stabilizing moment to resist shear wall overturning forces:
4.3.6.4.2 Uplift Anchorage at Shear Wall Ends: Where the dead load stabilizing moment is not sufficient to prevent uplift due to overturning moments on the wall (from 4.3.6.1.2 or 4.3.6.1.3), an anchoring device shall be provided at the end of each shear wall.
Additionally, wood shear wall design examples found in two common texts, Design of Wood Structures ASD/LRFD by Breyer et. al. (2022) and 2021 IBC Structural Engineers Association of California (SEAOC) Structural/Seismic Design Manual, Volume 2: Examples for Light-Frame, Tilt-Up, and Masonry Buildings, use gravity dead loads to resist shear wall overturning forces.
While a conservative approach would be not to apply dead loads for overturning resistance, omitting them can lead to larger hold-downs than necessary.
Despite limited testing of shear walls with applied dead loads, application of the dead load is rational in many cases. So, what are the options for handling gravity loading to resist shear wall overturning?
- Analyze as a rigid body with dead loads included.
- Not all shear walls will act as a rigid body, so this approach may not be appropriate for all shear walls. Example shear walls that will not act as a rigid body include, but are not limited to, longer shear walls with a low aspect ratio (e.g., unit demising walls) and perforated shear walls.
- Analyze as a beam on an elastic foundation.
- This approach could be more accurate; however, the required level of calculations exceeds the standard of practice.
- Use judgment-based rules to calculate an effective area tributary to the tension member.
- Example rules used by others:
- One stud bay, or one-half of a stud bay
- A length based on an allowable aspect ratio for a shear wall, e.g., 2:1 or 4:1
- An arbitrary distance based on engineering judgment, e.g., the last 10 feet of a 50-foot wall.
- A length based on a 30- or 45-degree projection from vertical based on the location of the compression studs.
- Example rules used by others:
Ultimately, it is up to the Structural Engineer of Record to decide whether to apply gravity dead loads on shear walls to reduce uplift force at the ends of the walls. As described in this article, doing so is a widely accepted practice in engineering design of wood shear walls and a rational approach in most cases.
References
American Society of Civil Engineers (ASCE). (2022). Minimum Design Loads and Associated Criterial for Buildings and Other Structures, ASCE/SEI 7-22.
American Wood Council (AWC). (2021). ANSI/AWC 2021 Special Design Provisions for Wood Structures (SDPWS).
Breyer, D.E., Cobeen, K., Martin, Z. (2020). Design of Wood Structures ASD/LRFD, Eighth Edition. McGraw Hill.
International Code Council (ICC). (2023). 2021 IBC SEAOC Structural/Seismic Design Manual, Volume 2: Examples for Light-Frame, Tilt-Up, and Masonry Buildings.
International Code Council (ICC). (2023). 2024 International Building Code (IBC).
Malone, R., S. Breneman, R. Rice. (2022). The Analysis of Irregular Shaped Structures: Wood Diaphragms and Shear Walls, Second Edition. McGraw Hill.



