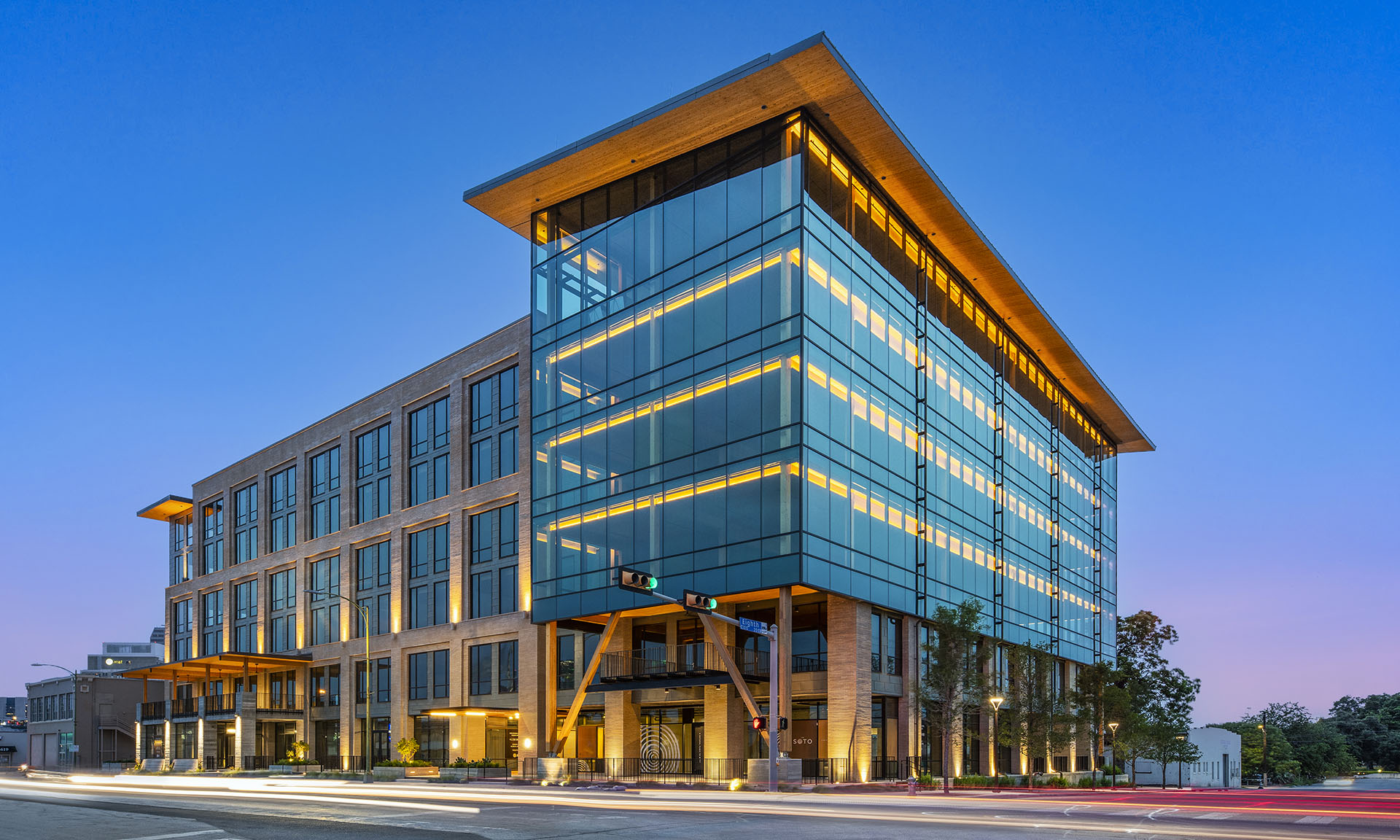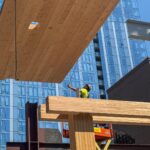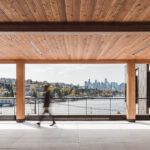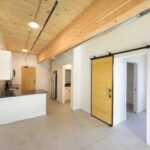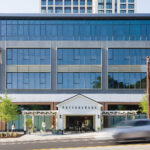Case Studies
The Soto – Mass timber office sets the tone for 10-acre mixed-use development
San Antonio, TX
The Soto, a six-story office building near San Antonio’s famed riverwalk, puts mass timber on display to spotlight sustainability and appeal to prospective tenants. From its dramatic cantilevered roof – formed with dowel-laminated timber (DLT) panels supported by glulam columns and beams – to its innovative integration of a heavy masonry façade with a mass timber structure, The Soto team utilized the benefits of wood to create an iconic business address that stands apart in a competitive market.
Created from interviews with project team members, this case study offers insights on the building design, including an underfloor air distribution (UFAD) system that delivers improved air quality and mechanical efficiency, as well as challenges and lessons learned.
