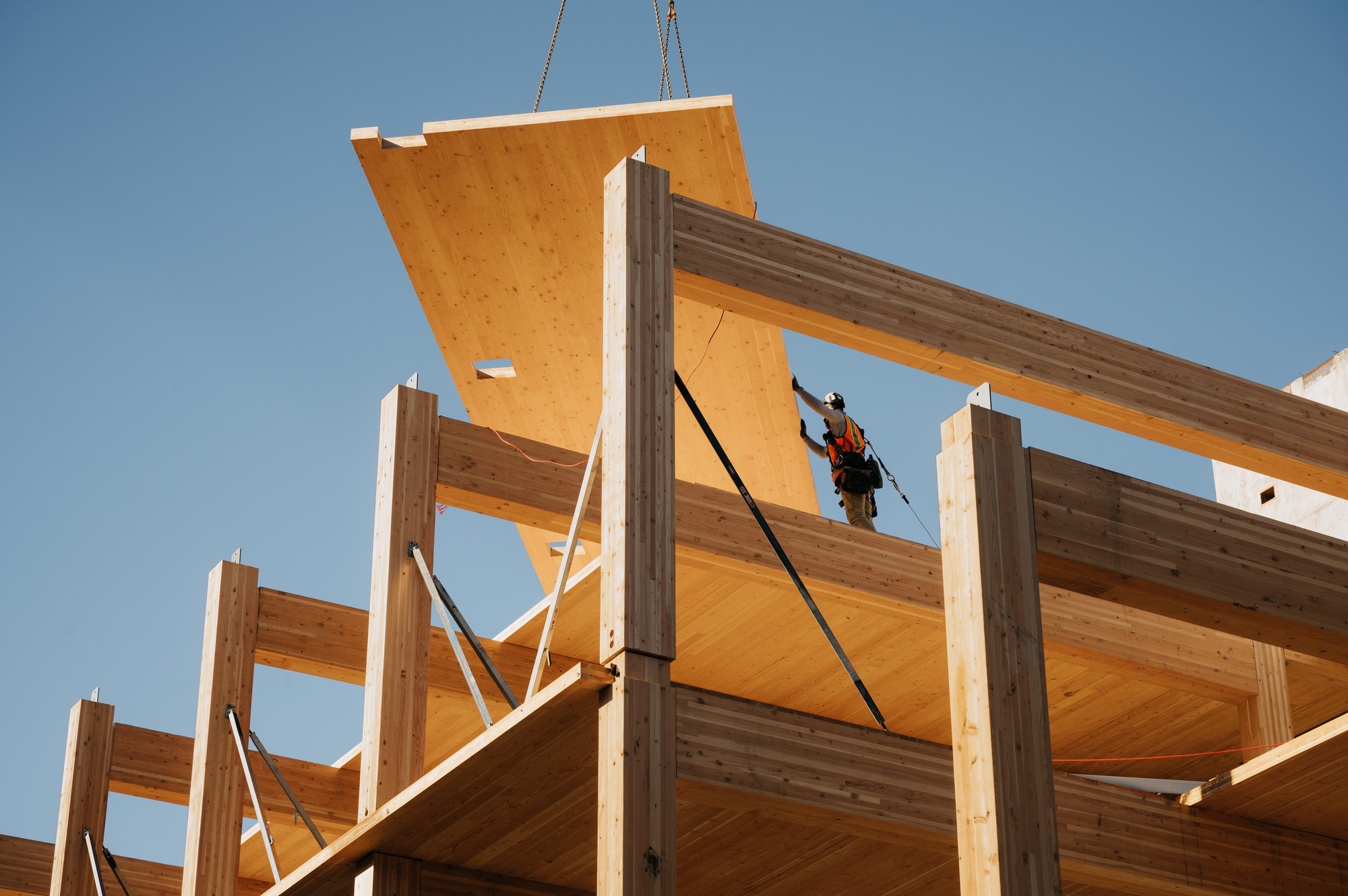Structural Design of Mass Timber Elements: Gravity Design Examples

Design Examples
Step-by-step guide to the design of common gravity framing systems using CLT, NLT, DLT, and glulam/GLT

This in-depth engineering guide lays out a step-by-step design process for mass timber structural framing systems subject to gravity loads, including cross-laminated timber (CLT), nail-laminated timber (NLT), dowel-laminated timber (DLT), and glue-laminated timber—referred to as GLT in panel (or plank) form and glulam when used as beams or columns and in other structural applications. These products make up the majority of framing elements in modern mass timber structures.
Equal parts structural analysis and design example, this document is intended to help readers understand how to implement mass timber design steps and build structural skills.
The design example is based on a common building scenario—a Type III-A multi-family building with a 1-hour fire-resistance rating (FRR) required for all framing members. This helps the reader understand both the gravity design process and steps for structural fire-resistance analysis of mass timber members. The design steps are based on allowable stress design (ASD), which is common for wood buildings.
A Practical Resource for Structural Engineers and Others
This publication has been developed for:
If you have questions related to the design, engineering, or construction of a mass timber or light-frame wood project, contact your local regional director for free technical support.
