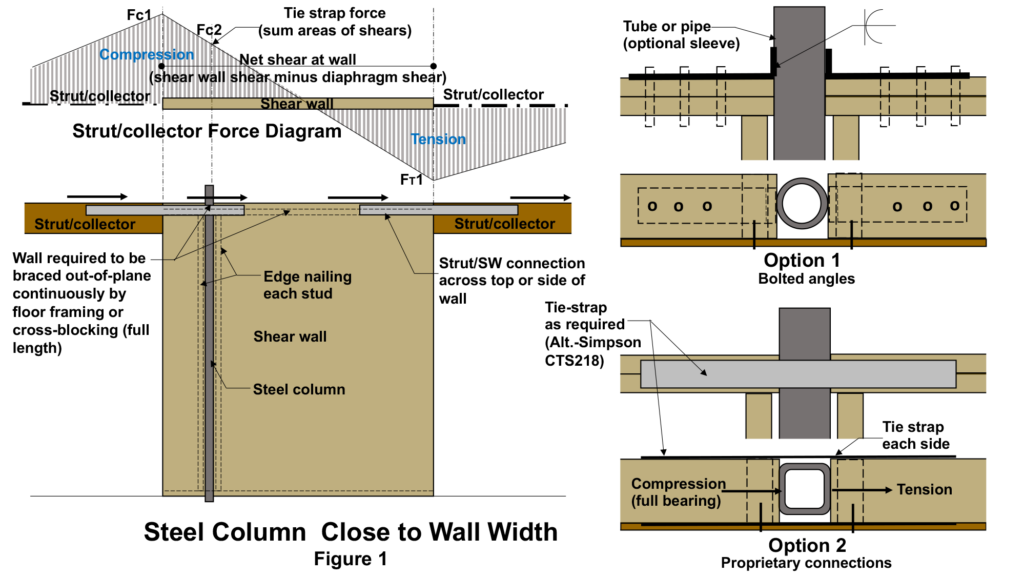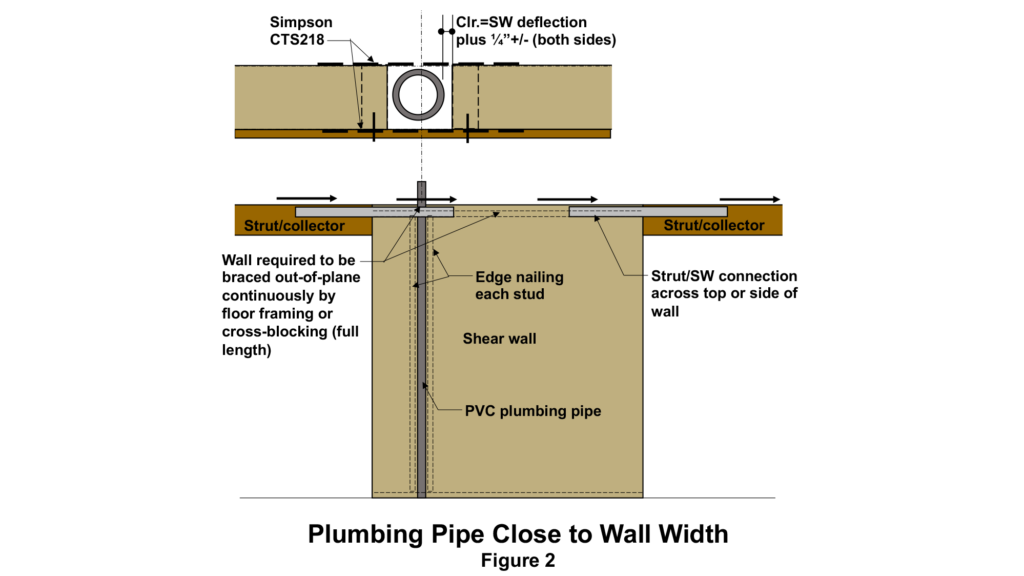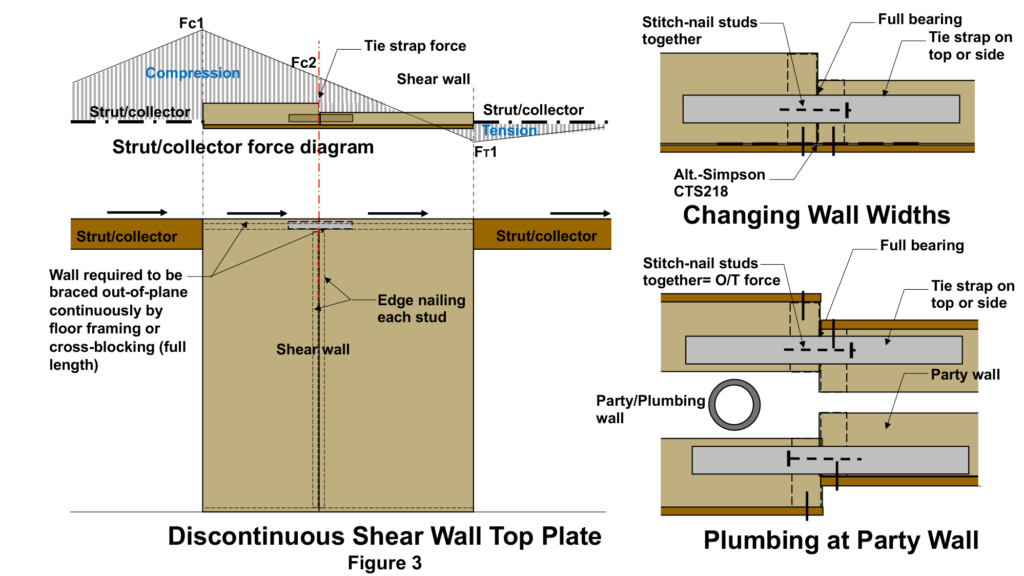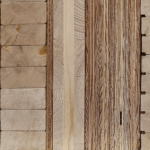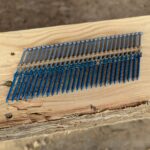Expert Tips
Splicing Shear Wall Top Plates at Wall Discontinuities
Design and detailing considerations to ensure appropriate transfer of loads across shear wall and diaphragm chords/collectors.

Disruption of shear wall top plates can occur for many reasons—e.g., the presence of a continuous structural steel column within the wall, installation of plumbing vents, change in wall widths, or a slight jog in wall position. In some cases, a shear wall’s top plates are used as chords and/or collectors for a diaphragm, meaning that discontinuities in the top plates create discontinuities in lateral load paths. In order to address this, splice connections should be designed and detailed so they’re capable of transferring loads around the discontinuity.
When designing shear walls, it’s important to consider forces that are applied along the top plates, and to recognize that the top plates can be under tension and compression at the same time. This isn’t typically an issue unless a disruption or discontinuity in the top plates must occur. Any splice connection must be capable of transferring calculated tension and compression forces. The force at a splice location can be calculated by determining the net shear acting along the shear wall (shear wall shear minus the diaphragm shear), then constructing a force diagram as shown in Figures 1 and 3 below. The wall sheathing cannot be used to splice the wall top plates at these locations, in accordance with the American Wood Council’s Special Design Provisions for Wind and Seismic (SDPWS) Section 4.1.4.
Suggested detailing showing possible solutions for shear wall top plate discontinuities are shown below. These details are generic, and other methods can also be used. For assistance on shear wall designs, including discontinuities, contact your local WoodWorks Regional Director or email our help desk at help@woodworks.org.
