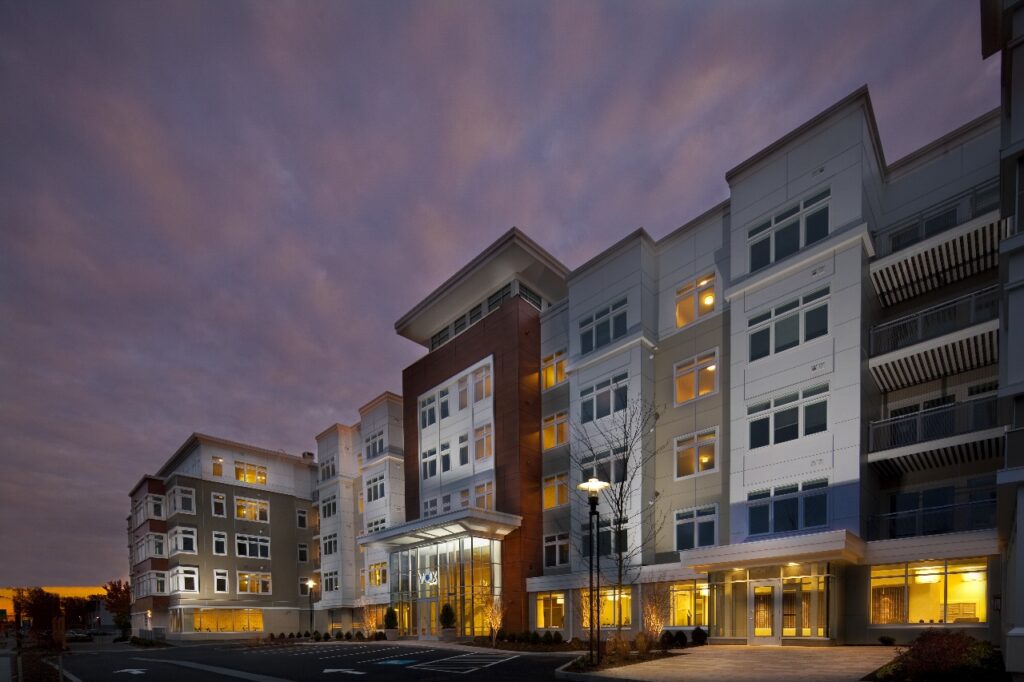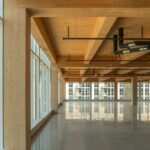Expert Tips
Separated Occupancies and Mixed-Use Design
Discusses when separation is required and criteria for assemblies that form a separation.
IBC Section 508 addresses mixed uses and occupancies. Each portion of a building is required to be classified in accordance with the Use and Occupancy classification groups in IBC Section 302.1. Buildings that contain multiple occupancies must either be considered non-separated or separated. Exceptions exist when one or more of the occupancies can be considered an accessory occupancy in accordance with IBC Section 508.2.

Non-separated occupancies, as defined in IBC Section 508.3, require no separation between different occupancies in the form of rated assemblies (walls, floors). There are a few exceptions to this, including required separation between certain hazardous occupancies and other occupancies, between dwelling and sleeping units of residential occupancies (I-1, R-1, R-2, and R-3) and other dwelling or sleeping units, and between dwelling and sleeping units of residential occupancies and other adjacent occupancies.
If non-separated occupancies is used, the total allowable building size (including area, height, and number of stories per IBC Table 503) is limited to the most restrictive of the occupancies in the area of non-separated occupancies, regardless of positioning. This design route will generally result in smaller allowable building sizes than those permitted when using separated occupancies. However, it does have the benefit of potentially requiring fewer or no rated assemblies separating occupancies.
Separated occupancies, as defined in IBC Section 508.4, require different occupancies to be separated using rated walls (fire barriers per IBC Section 707) and floors/ceilings (horizontal assemblies per IBC Section 711). IBC Table 508.4 provides required hourly ratings for assemblies separating adjacent occupancies. However, the required hourly ratings of these separation assemblies can often be reduced if the building is equipped throughout with an NFPA 13-compliant automatic sprinkler system installed in accordance with IBC Section 903.3.1.1.
When using separated occupancies, the allowable height and number of stories of the building shall be such that each separated occupancy meets the height and story limits set forth in IBC Table 503 (with height increase provisions if applicable). The allowable area in each story is calculated by checking the sum of the ratios of the actual building area of each separated occupancy divided by the allowable building area of each separated occupancy per IBC Table 503 (with area increase provisions if applicable). This ratio is not permitted to exceed one per story. When looking at total allowable building area of multi-story buildings, the sum of these floor-specific ratios is not permitted to exceed two for a two-story building and three for a three-story or taller building per IBC 506.5.2. The WoodWorks Heights and Areas Calculator, a free downloadable tool, assumes separated occupancies and performs calculations that allow up to four different occupancies on a given story. This tool allows designers to quickly view ratio calculations for separated occupancies based on the allowable floor and building areas.
IBC Table 707.3.10 provides fire-resistance ratings for fire barrier assemblies or horizontal assemblies between fire areas. It is important to note the difference between this table and Table 508.4. IBC Table 707.3.10 is used when separating a building with single or multiple occupancies into separate fire areas. This is generally done to reduce fire areas to stay below sprinkler square footage or occupancy load thresholds in IBC Chapter 9. This interpretation is confirmed by the commentary to section 707.3.10 which states:
“One of the alternatives available in addressing fire protection systems in many buildings is to divide the building into separate fire areas (see the definition of “fire areas” in Chapter 2). Since many of the fire suppression system thresholds (see IBC Section 903.2) are based upon the fire area, separation of a single occupancy into small fire areas can be an acceptable method for avoiding the use of sprinklers. This is a classic type of design decision: sprinklers versus compartmentalization.”
Photo: Vox on Two, Architect: CUBE 3 Studio



