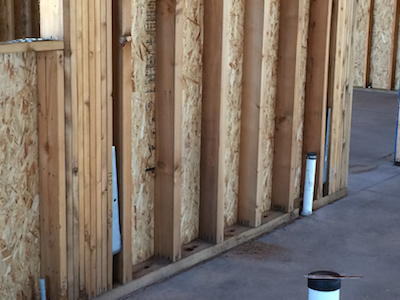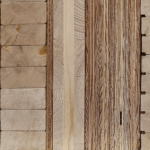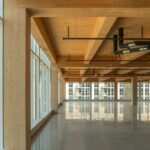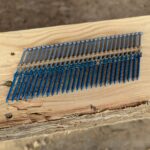Expert Tips
Requirements for Built-Up Groups of Studs at the End of Shear Walls
Best practices for ensuring adequate load transfer between built-up members inside walls, such as shear wall end posts or built-up columns supporting vertical loads.

When designing shear wall end posts where holdown anchors are installed, it is common to use posts made from multiple plies of 2x studs (e.g., four 2×6 studs to create one 5.5×6-in post). Section 15.3 of the American Wood Council’s (AWC’s) National Design Specification® (NDS®) for Wood Construction includes provisions for built-up columns. However, designers often ask whether these provisions apply to a built-up group of studs at the end of a shear wall and, if yes, whether the shear wall end post plies need to be fastened together according to these provisions?
The general consensus is that Section 15.3 applies to isolated built-up columns that are being designed as one larger cross section, where partial composite action is assumed to occur such that the individual laminations are behaving together as one large section. The studs at the end of a shear wall usually are not assumed to behave in this fashion. Therefore, this section is not typically applied to built-up members inside walls, such as shear wall end posts or built-up columns supporting vertical loads. Best practices for ensuring adequate load transfer between the post plies in walls include the following:
- Multiple members (e.g., jamb studs, shear wall boundary elements, etc.) should be nailed together to effectively share the load and act as a unit.
- The shear flow through the sheathing/nailing into boundary elements should effectively transfer the overturning forces into each 2x member in the boundary elements, provided boundary nailing is applied to each 2x.
- Considering tension forces in the boundary element, if discrete holdowns (also known as bucket style holdowns and straps) are only attached to some of the 2x members, then nailing of each 2x to the adjacent 2x should be capable of transferring its proportionate (cumulative) share of shear into the studs attached to the holdown/strap.
The following section of AWC’s Special Design Provisions for Wind and Seismic (SDPWS) refers to multiple studs being used in lieu of a 3x or 4x member located at a vertical panel joint, but essentially matches the above regarding transfer of shear.
4.3.6 Construction Requirements
4.3.6.1 Framing Requirements
4.3.6.1.1 Common Framing Member: Where a common framing member is required at adjoining panel edges, two framing members that are at least 2″ in nominal thickness shall be permitted provided they are fastened together with fasteners designed in accordance with the NDS to transfer the induced shear between members.



