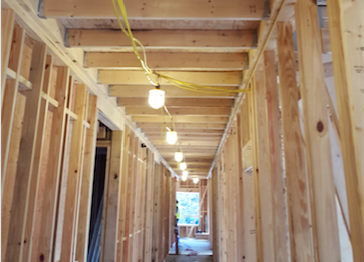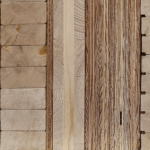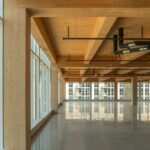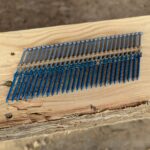Expert Tips
Options for 1-Hour-Rated Assemblies with Shallow Floor Joists
Options for designers seeking to use floor and roof framing shallower that 2×10 depths in light-frame wood buildings.

In many building applications, including multi-family housing and offices, it is common for designers to go to great lengths to minimize floor depth in order to maximize plate height, specifically in corridors (although this could be relevant at any floor location). As corridors are commonly less than 10 feet wide, solid sawn floor joists can be used in lieu of parallel chord trusses or I-joists used at the longer-span adjacent bays. However, most fire-tested floor and roof assemblies utilizing solid sawn structural members require a minimum 2×10 depth. And yet, a depth of less than 2×10 can often be accomplished structurally while providing cost advantages and allowing more room for MEP items.
For designers seeking shallower floor and roof depths, the following options exist:
IBC Section 703 permits multiple ways of determining fire-resistance ratings. One method is to use calculations in accordance with IBC Section 722. IBC section 722.6 could be used to calculate up to a 1-hour rating for a wood-frame wall, floor or roof assembly. IBC Table 722.6.2(2) allows 10 minutes for wood floor or roof joists at 16″ o.c. (no minimum joist size is given except that it needs to be adequate for structural loads). IBC Table 722.6.2(1) allows 25 minutes for a layer of 1/2″ gypsum type X. Adding these together, an assembly with 2×6 floor joists (or any other joist option) covered with 15/32″ wood structural panels (and one of the finishes listed in IBC Table 722.6.2(4)) on top and two layers of 1/2″ type X gypsum on the bottom would provide a 1-hour assembly.
Alternatively, IBC Table 721.1(3) Item 21-1.1 is a prescriptive assembly providing a 1-hour rating with wood joists at 24″ o.c. (again no minimum size is given), 1/2″ wood structural panels on top and two layers of 5/8″ type X gypsum on the ceiling side. The prescriptive tables in IBC Section 721 are another permitted way of demonstrating fire resistance of an assembly per IBC Section 703.3.
Another option is to use tongue-and-groove or butt joint decking spanning across the corridor, supported on ledgers attached to the corridor walls. IBC Section 722.1 references chapter 16 of the American Wood Council’s (AWC’s) National Design Specification®(NDS®) for Wood Construction for calculation of fire resistance for exposed wood members and decking. A 1-hour rating for 3x or 4x corridor floor/roof decking can be calculated; an example calculation for such a condition can be seen on page 96 of AWC’s Technical Report No. 10.



