Mass Timber Business Case Studies
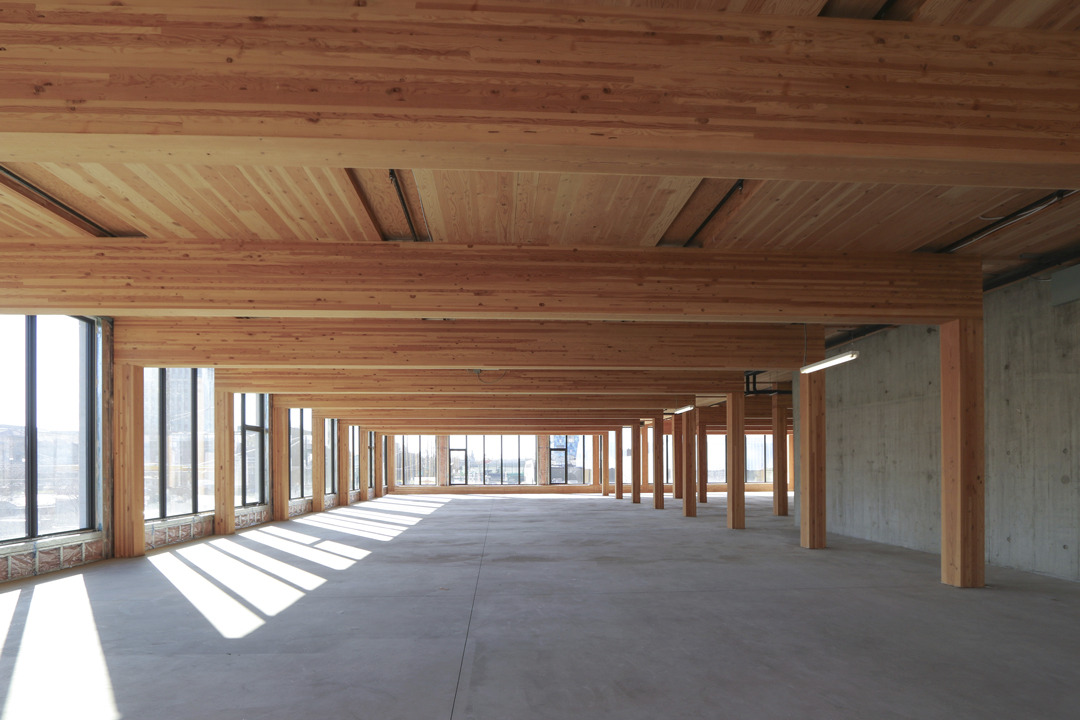
Case Studies
This case study series aims to fill a gap in available information related to the financial performance of U.S. properties constructed with mass timber structural systems in buildings across various product sub-types. Using transparent quantitative data, each of the 10 case studies analyzes how mass timber has created value and provides a qualitative overview of successes, challenges, and lessons learned from the developer/owner perspective.
The series was created through a collaboration with Conrad Investment Management and would not be possible without support from the developers/owners who share their data. WoodWorks is grateful to these firms and individuals for supporting our efforts to promote a deeper understanding of how mass timber might be a useful tool for investors, occupants, and the community.
Download the case studies PDF or keep scrolling for a preview of what the package contains.

The business case studies package analyzes how mass timber creates value across various property sub-types, including multi-family for-rent and for-sale products, student housing, and institutional office. Each case study includes the following sections:
Development overview provides background, including:
Qualitative summary from developer/owner perspective, including:
Quantitative overview compares realized, pro forma, and local market data, including:
Market context provides a local market snapshot, including:
The information gathered on each project reveals early trends that can lend to the value creation of other properties constructed with mass timber structural systems.
Multi-family/residential: Residents respond to “look & feel”
Office: Attractive for myriad of reasons
Ascent | INTRO | The Canyons |
|---|---|---|
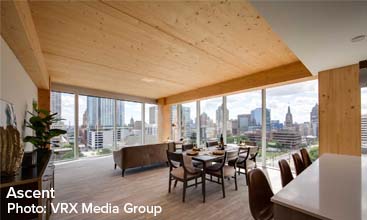 | 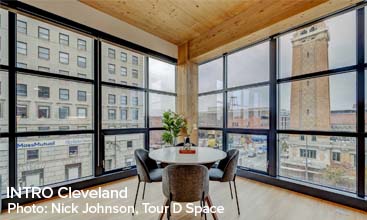 | 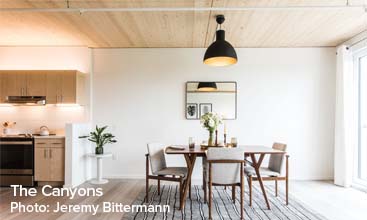 |
|
Property Type: For-Rent Housing |
Property Type: For-Rent Housing |
Property Type: For-Rent Housing |
Location: Milwaukee, WI Size: 259 apartments; 493,000 gsf (incl. 273,000 sf mass timber) Completed: July & August 2022 Developer: New Land Enterprises Development Partner: Wiechmann Enterprises | Location: Cleveland, OH Size: 297 apartments; 512,000 gsf Completed: February 2022 Developer: Harbor Bay Ventures | Location: Portland, OR Size: 70 apartments over six retail suites; 113,314 gsf Completed: November 2020 Developer: Kaiser Group Development Partner: Hoosiers Corporation, Japan |
|
Currently the world’s tallest timber tower, Ascent consists of 19 stories of mass timber luxury residential units over a six-story above-grade parking podium. Mass timber was chosen as a differentiator for this development, which achieved amazing preleasing. |
INTRO Cleveland is a mixed-use development with a 700-person event space, ground floor retail, apartments and a best-in-city amenity package that delivered a new level of living in Cleveland’s most desirable neighborhood. The development achieved unparalleled leasing velocity at significant premiums. |
Featuring universal design plus concierge services and other amenities, The Canyons is a six-story apartment building targeting both active seniors and younger residents. The Canyons achieved premium rents amid a design-oriented submarket and was occupied with viable tenants. |
Barracuda Condos | Timber Lofts |
|
|---|---|---|
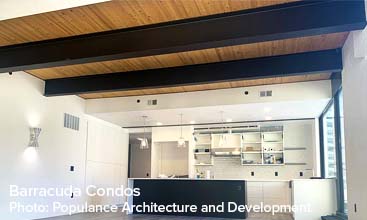 | 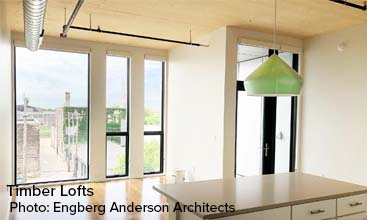 | 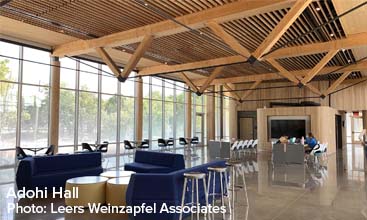 |
|
Property Type: For-Sale Housing | Property Type: Redevelopment/Additions | Property Type: Purpose-Built/Owner-Occupied (Student Housing/Dorms) |
|
Location: Madison, WI Size: 19 residential condos + two office units; 42,000 gsf Completed: August 2020 Developer: Populance | Location: Milwaukee, WI Size: 60 apartments; 68,400 gsf (27 apartments; 35,400 gsf added) Completed: 2020 Developer: Pieper Properties | Location: Fayetteville, AR Size: 202,491 gsf Completed: 2019 Owner: University of Arkansas |
|
Barracuda Condos is a seven-story building with five levels of condos over two levels of office and parking. Buyers loved the location, warm timber ceilings, and kitchen/appliances, and 75% of the units were sold at the start of construction. | Mass timber was chosen for a new addition to harmonize aesthetics with a historic brick and timber frame brewery building The redevelopment achieved fast-leasing at top-of-market rents, while its noteworthiness continues to create positive economic “spill-over” effects that are helping fuel positive momentum and perceptions of the submarket/ street. | Adohi Hall is the nation’s first large-scale mass timber live-learn student housing development, a bold demonstration of sustainability and innovation in university planning. While utilizing mass timber came with a slight cost premium, it was viewed as an investment in the state’s timber industry and an opportunity to create value for stakeholders that ranged from students to the real estate sector. |
1 De Haro | Clay Creative | District Office |
|---|---|---|
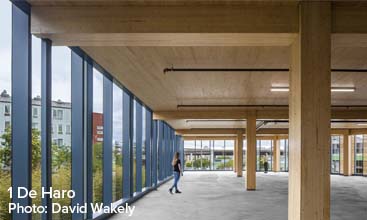 | 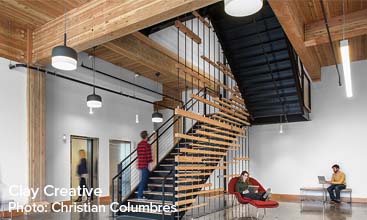 | 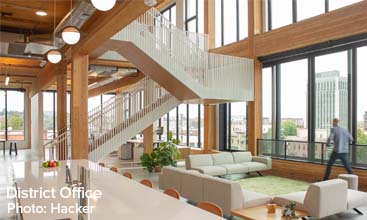 |
| Property Type: Office | Property Type: Office | Property Type: Office |
| Location: San Francisco, CA Size: 134,000 gsf Completed: April 2021 Developer: SKS Partners | Location: Portland, OR Size: 95,100 gsf Completed: Spring 2016 | Location: Portland, OR Size: 105,890 gsf Completed: February 2020 Developer: Urban Development + Partners; Beam Development |
|
For 1 De Haro, a four-story building with a mix of speculative office and light industrial spaces, timber was initially chosen as a lightweight solution to address problematic soils. The exposed timber structure creates an authentic biophilic interior that appealed to ESG-driven tenants in the Bay Area, and the project was fully leased at the beginning of construction. |
One of the earliest mass timber buildings in the U.S., Clay Creative’s differentiated design embodies millennial ethics and goals, creating value for its corporate tenants. The office space was leased quickly at top-of-market rates and has seen impressive sub-leasing. |
District Office is a speculative office building, designed by and for a leading mass timber architect to reflect the values of their company and appeal to other prospective tenants. Built on a foundation of high-quality materials and sustainable design, the goal for this project is to attract loyal tenants while creating value for occupants, investors, and the community. |
The ICE Blocks |
|---|
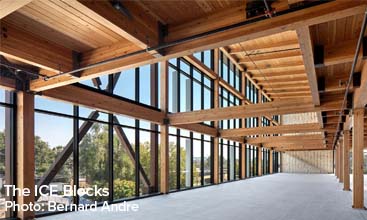 |
| Property Type: Office |
| Location: Sacramento, CA Size: 170,000 gsf Completed: Spring 2018 Developer: Heller Pacific |
|
California’s first modern timber office building, ICE Blocks sought a similar look and feel to historic brick. and timber warehouses. The distinctive interiors attracted quality tenants at competitive rents and leased up quickly as it was being built. |
Get additional resources that address the viability of U.S. mass timber projects
across various building product sub-types.
Or, click the orange Project Support button to get in touch with a WoodWorks Regional Director.
