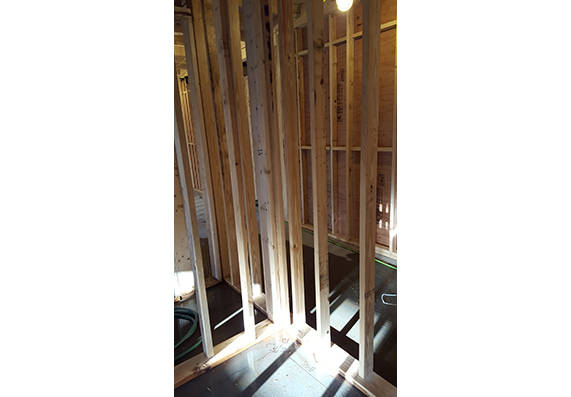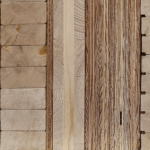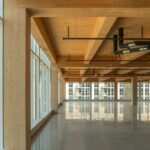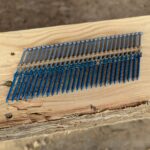Expert Tips
Intersection of Partition Walls with Membrane-Protected Assemblies
Options for detailing the intersection of partition walls to fire resistance-rated wall, floor and roof assemblies that allow interruption of the membrane.

Updated December 2024
For designers working on light wood-frame multi-family and commercial structures, there are many publicly available fire resistance-rated assemblies. However, each assembly must intersect other assemblies at its ends and often multiple points along its length, and the requirements for detailing the intersection of one assembly to another are seldom addressed. Specifically, interior partition walls often intersect fire resistance-rated interior and exterior walls, as well as the underside of fire resistance-rated floor and roof assemblies. While no interruption of the membrane on each fire resistance-rated assembly would seem to provide the most direct route of compliance, this approach can create issues with construction sequencing since it is often preferable to install all of the wood framing prior to any gypsum wall/ceiling membrane.
As an alternative, the code provides various options for detailing the intersection of partition walls to fire resistance-rated wall, floor and roof assemblies which allow interruption of the membrane.
Partition Intersecting Horizontal Assemblies (Floors and Roofs):
In many multi-family and commercial wood-frame structures, the underside of floor and roof assemblies require a 1-hour fire-resistance rating, which is often accomplished with one or more layers of gypsum ceiling board. Due to construction sequencing concerns as well as the potential crushing of ceiling gypsum if it’s installed between floor/roof framing and the top of a partition wall, it can be advantageous to interrupt the ceiling gypsum with the partition wall framing.
This interruption of gypsum is considered a membrane penetration and is addressed in the 2012 International Building Code (IBC) Section 714.4.1.2, Exception 7, which states:
The ceiling membrane of 1- and 2-hour fire resistance-rated horizontal assemblies is permitted to be interrupted with the double wood top plate of a fire resistance-rated wall assembly, provided that all penetrating items through the double top plates are protected in accordance with Section 714.4.1.1.1 or 714.4.1.1.2. The fire-resistance rating of the wall shall not be less than the rating of the horizontal assembly.
The last sentence of this quote indicates that the wall needs to have a fire-resistance rating that matches that of the floor/roof assembly being interrupted—typically 1-hour. If this is done, the ceiling gypsum is permitted to be interrupted by the double top plate of the wall.
The 2015 IBC goes even further. It does not require that the wall be of the same fire-resistance rating as the intersected horizontal assembly if the wall is sheathed with Type X gypsum wallboard and the ceiling membrane is installed tight to the wall’s double top plate. IBC 2015 Section 714.4.2, Exception 7, states:
The ceiling membrane of 1- and 2-hour fire resistance-rated horizontal assemblies is permitted to be interrupted with the double wood top plate of a wall assembly that is sheathed with Type X gypsum wallboard, provided that all penetrating items through the double top plates are protected in accordance with Section 714.4.1.1 or 714.4.1.2 and the ceiling membrane is tight to the top plates.
The 2024 IBC continues to maintain the 2015 IBC language but section locations are slightly different. The relevant 2024 IBC location is addressed in Section 714.5.2, again referencing Exception 7 in accordance with 2024 IBC Section 714.5.1.1 or 714.5.1.2.
Partition Intersecting Vertical Assemblies (Walls):
Interior partition walls commonly intersect both other interior partition walls and exterior walls. Due to the same concerns noted above, interruption of the membrane on the intersected wall is often preferred. Although the code doesn’t provide a specific code provision that addresses this condition (as it does for wall-to-horizontal assembly intersections), there are several ways to approach this detail. As with the horizontal application, this framing interruption could be seen as a penetration. However, another way to look at it is that the fire resistance is being achieved in different ways at various places along the wall. At the typical cross section, a tested, fire resistance-rated assembly is used to provide compliance. At the intersection of the two walls (where the gypsum is interrupted), the wall’s fire-resistance rating is provided through one of the methods outlined below.
The use of tested assemblies is just one of several acceptable methods of establishing fire resistance per IBC Section 703.3. Another acceptable method is to use calculations in accordance with IBC Section 722. IBC Section 722.1 states that “the calculated fire resistance of exposed wood members and wood decking shall be permitted in accordance with Chapter 16 of ANSI/AF&PA National Design Specification for Wood Construction (NDS).” Chapter 16 of the NDS provides char rates and equations for calculating the fire-resistance rating of a number of wood products including solid sawn members, which are typical of wall framing. A nominal char rate of 1.5″ thickness per hour of fire resistance is given.
Using this code path, the fire-resistance capabilities inherent in the partition wall’s framing at the intersection are utilized to demonstrate continuity of the intersected wall’s fire-resistance rating. A common detail here includes a double stud at the end of the partition wall where it intersects the fire resistance-rated interior or exterior wall. This provides a detail very similar to the one allowed in IBC 2015 Section 714.4.2, Exception 7, for partition walls intersecting floor/roof assemblies.
A second detailing option can be found in some tested wall assemblies, which, under certain circumstances, include an option for an interrupted membrane with a detail similar to the one described above. Examples of such assemblies include UL U305 and UL U309. The inclusion of this detail in some tested wall assemblies further validates the charring method described above.



