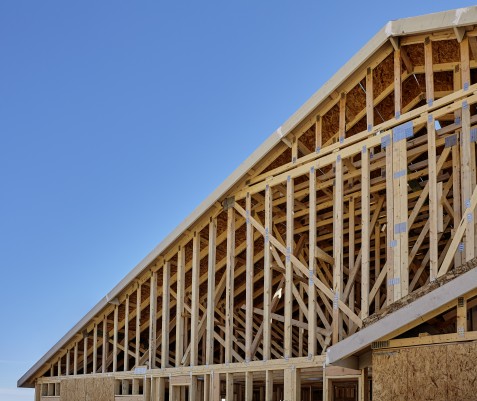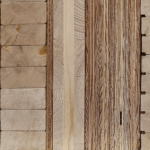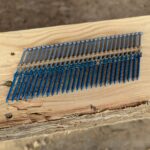Expert Tips
Designing Wood Structural Panels for Out-of-Plane Cantilevers
Guidance for designers of light-frame wood buildings with out-of-plane cantilevers, such as roof sheathing at gable ends.

For prescriptive roof sheathing applications, provisions of the American Wood Council’s (AWC’s) Wood Frame Construction Manual (WFCM), Figure 2.1g or 2.1h, can be followed.
For all other conditions, the basic capacity checks of AWC’s National Design Specification® (NDS®) for Wood Construction, Chapter 9, apply. Table M9.2-1 of AWC’s companion document, the ASD/LRFD Manual for Engineered Wood Construction, provides panel bending strength (FbS) properties for a variety of panel span ratings and number of ply combinations. In combination with the adjustment factors presented in Chapter 9 of the NDS, this should provide adequate information for a strength (bending) check of the sheathing. This table also provides bending stiffness (EI) properties for various panels. These values could be used to check cantilever deflections. Table M9.2-4 provides through-thickness shear capacities for a variety of sheathing panels. These values could be used to check shear strength of the cantilever.
Tables 8 and 9 of APA – The Engineered Wood Association publication, D510 – Panel Design Specification, provide similar property tables. A few differences between this document and the tables in the ASD/LRFD Manual are that D510 shows which panel span ratings, thicknesses, and number of plies are common combinations and which are atypical, and includes a few more panel options such as sanded plywood, marine grade, etc.
In some instances, sheathing panels may cantilever in their weak-axis direction. It is important to understand the loading and span conditions and perform the design checks accordingly. If the end condition is not known, best practice would be to check the capacity of the panels using weak direction bending, not strong direction bending, so the sheathing is adequate regardless of how it is installed. The strong axis of the panel is the long (generally 8-foot) direction while the weak axis is the short (generally 4-foot) direction.



