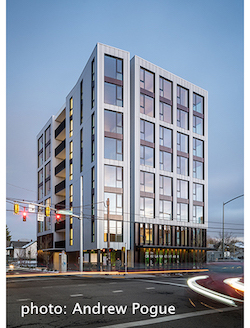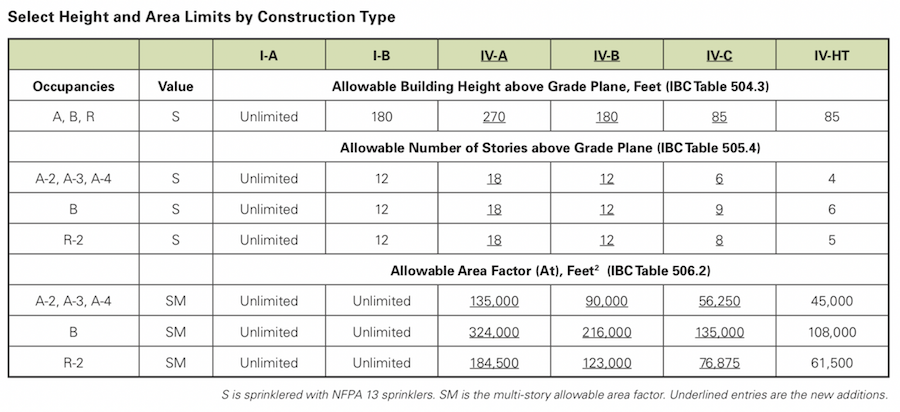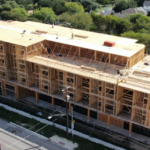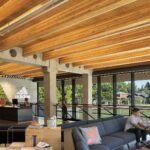Expert Tips
Comparing Tall Timber Building Size Limits to Other Construction Types
Height and area limits for Type I-A and I-B construction vs. limits for the new tall timber construction types in the 2021 International Building Code (IBC).

The allowable size of a structure—in terms of height, number of stories, and area—is determined in accordance with Chapter 5 of the International Building Code (IBC). Allowable building sizes are a function of construction type and occupancy, as well as factors such as sprinklers and open frontage. In general, structures with higher levels of fire resistance and more fire protection measures in place (passive and active) are permitted to be larger than structures with less protection. Perceived risk of a given occupancy and its anticipated contents is also factored in.
The IBC is the base model code that most states and jurisdictions adopt in full or with amendments. A new edition is published every three years, and versions up to and including the 2018 IBC have included nine construction type options: I-A, I-B, II-A, II-B, III-A, III-B, IV, V-A, and V-B.
In 2015, the board of the International Code Council (ICC), developer of the IBC, created the Ad Hoc Committee on Tall Wood Buildings (TWB) to assess the science behind mass timber high-rises and, if appropriate, propose changes to the code that would prescriptively permit taller mass timber buildings. After considerable review, the committee proposed a number of code changes, including three new construction types—Types IV-A, IV-B and IV-C—which allow mass timber structures up to 18 stories and 270 ft. These changes have been approved and will be included in the 2021 IBC. For information on code requirements related to the new construction types, including fire-resistance ratings, amounts of exposed timber permitted, and allowable building sizes, see this WoodWorks paper.
To determine allowable height, number of stories and area, the TWB examined each new construction type for its safety and efficacy in the context of each occupancy type. Below are excerpts from the reason statements submitted by the TWB as part of its Group A code change proposals prior to their approval. They have been paraphrased for brevity, but can be found in their entirety here.
Allowable Height and Number of Stories
The following approach was used to develop proposed allowable heights of the new construction types:
Type IV-B
Based upon TWB review of fire safety and structural integrity performance, Type IV-B is equated to Type I-B for height (in feet and number of stories). A noteworthy item to remember is that, per Section 403.2.1.1 of the IBC, Type I-B construction is permitted to be reduced to 1-hour fire-resistance rating; however, the TWB does not propose to allow the same reduction for Type IV-B. As a result, the comparison is between 2-hour mass timber construction that is partially exposed and 1-hour Type I-B construction, and the Committee believes that 2-hour mass timber construction that is partially exposed per the limits of proposed Section 602.4 warrants the same heights as allowed for 1-hour Type I-B construction. It should be noted that the unprotected mass timber also needs to meet the 2-hour fire-resistance rating (FRR), thus the protected area will likely be conservatively higher fire-resistance rated than actually required.
Type IV-A
Type IV-A should be somewhat larger than IV-B, as Type IV-A construction is entirely protected (no exposed mass timber permitted) and the required rating of the structure is equivalent to that required of Type I-A construction (3-hour rating for the structural frame). However, the Committee did not find it acceptable to allow the unlimited heights of Type I-A to be applied to Type IV-A. Instead, the Committee applied a multiplier of 1.5 to the heights proposed for Type IV-B construction, in order to propose reasonable height allowances for IV-A construction.
Type IV-C
The Committee viewed Type IV-C as similar to existing Heavy Timber (HT) construction with the exception that IV-C has a 2-hour FRR where HT is acceptably fire resistant based on the large sizes of the members. As such, the height in feet is proposed to be equal to the height in feet of Type IV-HT. In terms of stories, however, the Committee proposed an additional number of stories for IV-C in recognition of its greater FRR. The Committee feels that some recognition is warranted for the FRR requirements (Type IV-C has 2-hour rating on structural elements, whereas traditional Type IV Heavy Timber used dimensional wood, which is understood to yield an approximate FRR equivalent to about 1-hour construction), and provided that flexibility when developing height, in terms of stories, for Type IV-C construction. A multiplier of 1.5 was applied from the Type IV-HT heights to develop reasonable numbers of stories for Type IV-C construction.
While the base code seems to allow significant heights for buildings without sprinklers (e.g., Tables 504.3 and 504.4 currently allow a height of 160 feet and 11 stories for non-sprinklered (NS) Type I-B construction for many occupancy classifications), the Committee believes that no additional heights over those already permitted for Type IV-HT would be proposed for the NS rows. As such, where separate rows are provided for heights for the NS situation, the proposed heights for Types IV-A, IV-B, and IV-C are the same as those heights already permitted for Type IV for the NS condition.
This methodology explains the majority of the recommendations here. Specifically, for occupancy groups A, B, E, F, I-4, M, R, S, U, the methodology described above accurately reflects how the height proposals were developed for height in feet. For occupancy groups A, B, E, R, and U, the methodology described above accurately reflects how the number of story proposals were developed.
After undergoing this methodology to develop initial height recommendations, the Committee then applied professional judgment (from both a fire safety and a structural perspective), to develop a working draft table, cell by cell, for all occupancy types.
The exercise for establishing the allowable number of stories for the three new types of construction started with setting Type I-B allowances equivalent to Type IV-B. The tabular fire-resistance ratings of building elements for these two types of construction is identical (not including the reduction permitted by 403.2.1.1), so the identical number of stories was deemed a reasonable starting point. From this point, the TWB Committee reviewed each occupancy classification to see if the Type I-B story allowance required adjustment. After further examination, reduced heights and number of stories were proposed for F, H, I, M, and S occupancy classifications.
Following is a summary of how allowable number of stories for sprinklered Type I-B construction were adjusted for IV-B:
A-1, A-2, A-3, A-4, A-5, B, E, H-1, H-5, I-1(1), I-1(2), I-2, I-3, I-4, R-1, R-2, R-3, R-4, U: no adjustment, same number of allowable stories as Type I-B
F-1 and S-1: reduced from 12 to 7 (2-story increase from Type IV-HT)
F-2, M, S-2: reduced from 12 to 8 (2-story increase from Type IV-HT)
H-2: reduced from 3 to 2 (same as Type IV-HT)
H-3: reduced from 6 to 4 (same as IV-Type HT)
H-4: reduced from 8 to 7 (1-story increase from Type IV-HT)
Similarly, to establish the height in feet for Type IV-B:
A-1, A-2, A-3, A-4, A-5, B, E, F-1, F-2, I-4, M, R-1, R-2, R-3, R-4, S-1, S-2, U: same allowable height as I-BH-1, H-2, H-3: reduced from 180′ to 90′
H-4: reduced from 180′ to 100′
H-5: reduced from 160′ to 90′
I-1(1): reduced from 180′ to 120′
I-1(2): reduced from 180′ to 65′
I-2: reduced from 180′ to 65′
I-3: reduced from 180′ to 120′
Adjusting IV-B up to IV-A for allowable number of stories:
A-1, A-2, A-3, A-4, A-5, B, E, F-2, I-4, M, R-1, R-2, R-3, R-4, S-1, S-2, U: 1.5 x IV-B number of stories
F-1, S-1: increase by 3 stories
H-1, H-3: same as IV-HT
H-2, H-4, H-5: increase by 1 story
I-1(1), I-1(2), I-2, I-3: increase by 2 stories
H-3: reduced from 6 to 4 (same as IV-HT)
H-4: reduced from 8 to 7 (1-story increase from IV-HT)
I-I(1), I-1(2), I-2, I-3: same as IV-HT
Adjusting IV-B to IV-A for building height:
A-1, A-2, A-3, A-4, A-5, B, E, F-1, F-2, H-1, H-5, I-1(1), I-3, I-4, M, R-1, R-2, R-3, R-4, S-1, S-2, U: multiply 1.5 x Type IV-B (180′)
H-1, H-2, H-3, H-5: increase by 30′
H-4: increase by 40′
I-1(2), I-2: same as Type IV-HT
The table below illustrates how the new tall mass timber construction types—IV-A, IV-B, and IV-C—compare to existing Types I-A, I-B and IV-HT in terms of allowable building size.

Allowable Area
The process for determining allowable area was similar that for height and number of stories.
Each proposed type was compared to the existing Type IV, known as Heavy Timber. The committee found that it was reasonable to develop a multiplier that could be applied to the traditional HT areas, and did so for each new type of construction. Thus, the proposed new Type IV-C was 1.25 times the HT allowable area, IV-B was two times the HT allowable area, and IV-A was three times the HT allowable area.
These multipliers were examined in terms of relative performance compared to traditional HT. They were then reexamined based on relative hazard and occupancy classification. Some hazards were perceived to be greater and, thus, areas were adjusted downward to reflect the hazard. Other situations were similarly considered. For example, Hazardous and Institutional occupancies do not fully follow the multiplier method, as most areas for those occupancies were reduced from what the multiplier method would suggest.
The committee also reconsidered its proposal with respect to the companion height proposal, to ensure that allowable areas are commensurate with the risks of higher stories.


