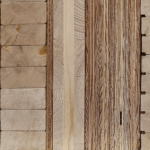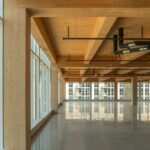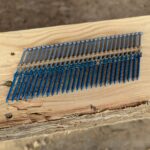Expert Tips
How to Determine if Exterior Walls are Load or Non-Load Bearing and Why That’s Important
Guidance for determining whether exterior walls in multi-story wood buildings are load or non-load bearing, and the resulting impacts on fire-resistance ratings and cost.
Exterior bearing walls in Type III construction require a 2-hour fire-resistance rating (FRR) per Table 601 of the 2021 International Building Code (IBC). This 2-hour rating is only required from the inside face of the wall when the fire separation distance (FSD) of the wall is greater than 10 ft, per IBC 705.5. Exterior walls with an FSD of 10 ft or less are required to provide the 2-hour rating from both faces of the wall. For Type III construction, this results in the following FRRs:
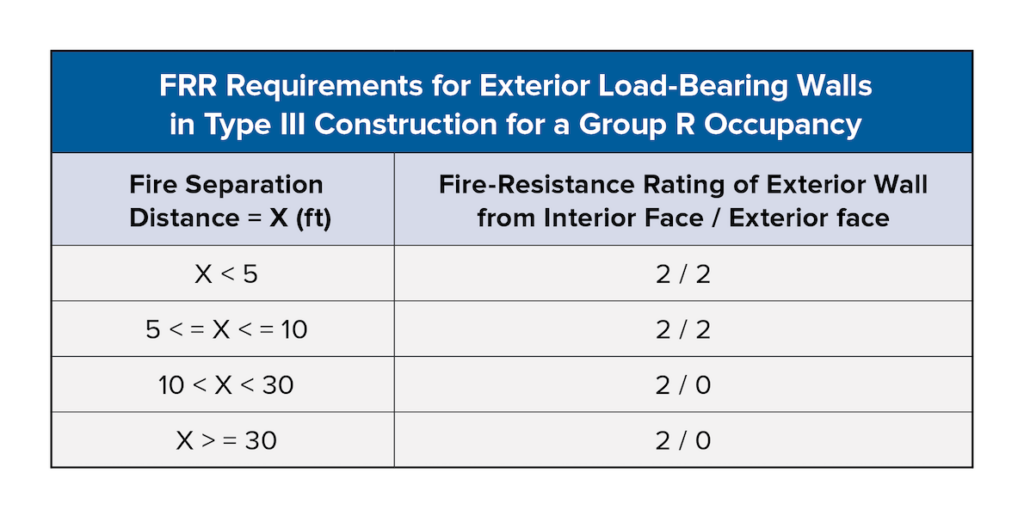
Per IBC 602.3, the use of fire retardant-treated wood (FRTW) framing and sheathing is permitted within exterior walls of Type III construction when the wall is required to have a 2-hour rating or less. Examples of common load-bearing exterior wall systems in Type III construction rated only from the inside face, and rated from both faces, are shown below.
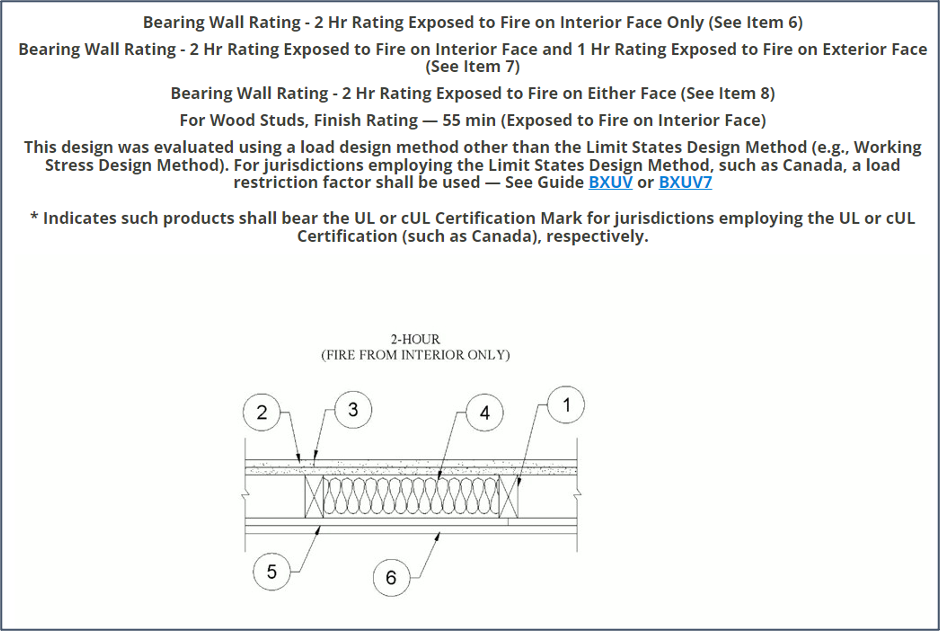
Design No. U349, June 3, 2020Reprinted from Product iQ with permission from UL Solutions, ©2022 UL LLC
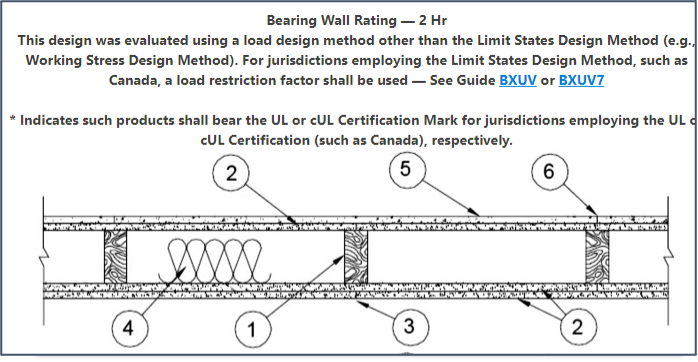
Design No. U308, November 19, 2019
Reprinted from Product iQ with permission from UL Solutions, ©2022 UL LLC
Exterior non-load-bearing walls must be rated per the requirements of IBC Table 705.5. For Type III construction, this results in the following FRRs:
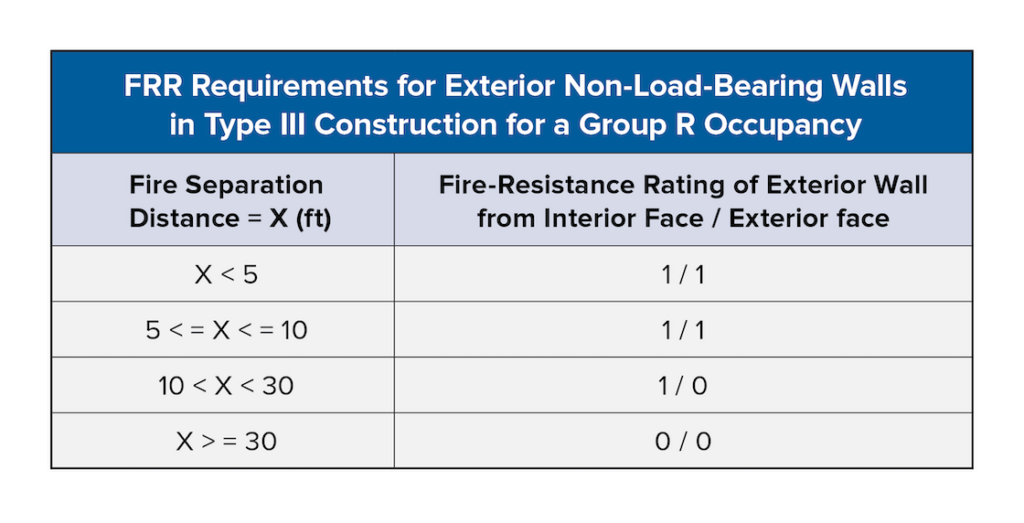
Examples of common non-load-bearing exterior wall systems in Type III construction rated only from the inside face, and rated from both faces, are shown below.
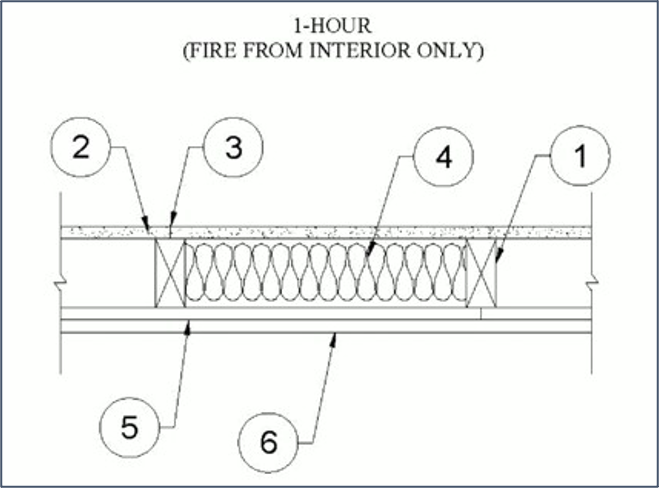
Design No. U348, May 28, 2021
Reprinted from Product iQ with permission from UL Solutions, ©2022 UL LLC
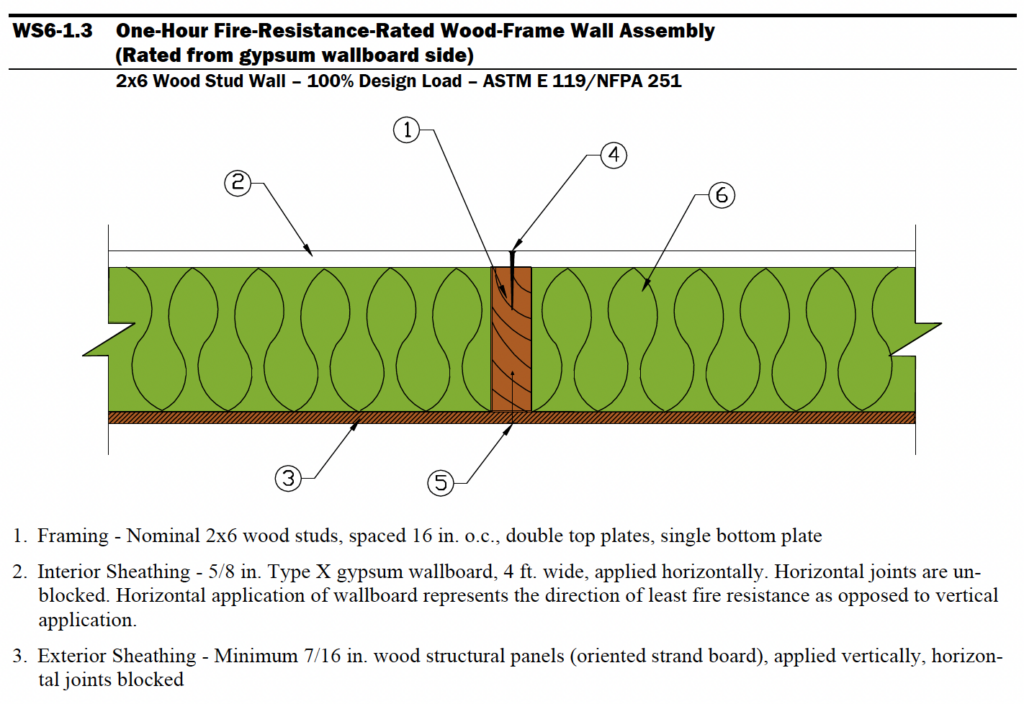
Source: Design for Code Acceptance 3 – Fire-Resistance-Rated Wood-Frame Wall and Floor/Ceiling Assemblies, American Wood Council
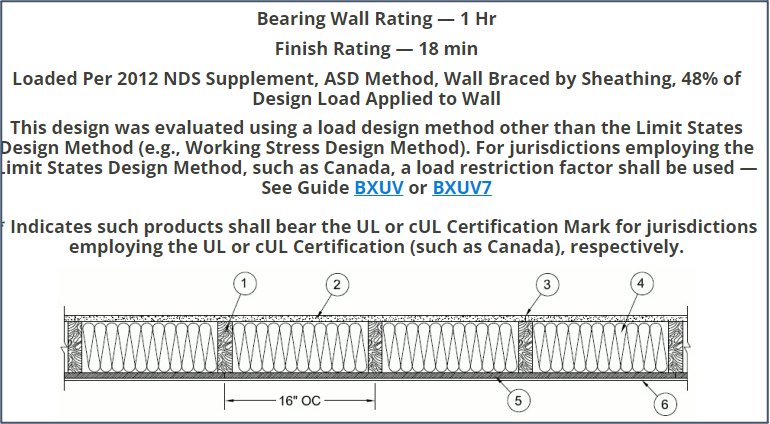
Design No. V311, July 16, 2019
Reprinted from Product iQ with permission from UL Solutions, ©2022 UL LLC
As the tables above demonstrate, the main difference between load-bearing and non-load-bearing walls is a 2-hour vs. 1-hour FRR. A 2-hour wall will usually require a double layer of gypsum on each rated face while a 1-hour wall typically has one layer. This difference can add significant cost to a project when multiplied over the exterior wall surface area. For example, a five-story, 80-ft-tall Type III building with a footprint of 65 x 170 ft will have an exterior wall surface area of 37,600 sf. Multiply this by the added cost of the second layer of gypsum per sf, and the difference is apparent.
This added cost (and construction schedule impact) has caused many design teams to take a closer look at how the exterior walls on their projects are defined—load bearing or non-load bearing—and to employ design strategies aimed at minimizing the amount of exterior load-bearing walls.
Section 202 of IBC defines a load-bearing wall as:
Wall, Load-bearing. Any wall meeting either of the following classifications:
- Any metal or wood stud wall that supports more than 100 pounds per linear foot of vertical load in addition to its own weight.
- Any masonry, concrete or mass timber wall that supports more than 200 pounds per linear foot of vertical load in addition to its own weight.
And a non-load-bearing wall as:
Wall, Nonload-bearing. Any wall that is not a load-bearing wall.
Given these definitions, common questions that arise when trying to determine if an exterior wall on a given multi-story building is considered load-bearing or non-loadbearing include:
- Does the self-weight of the wall(s) above the wall in question need to be considered as part of the 100-plf threshold? For example, when evaluating an exterior wall on the 3rd floor of a five-story building, should the weight of the 4th and 5th-story walls be included in the 100-plf threshold calculation?
- Should the floor and roof tributary loads of the wall(s) above the wall in question be included in the 100-plf threshold, or should only the floor or roof loads that are tributary to the level in question be included? From the example in question 1, when evaluating the 3rd-level wall, should the tributary loads from the 4th and 5th levels be included in the 100-plf threshold calculation?
- Should the structural intent of the wall as a load-bearing or non-load-bearing wall factor into how it is classified according to IBC (impacting FRRs)?
- Does the presence of isolated columns/posts in an exterior wall cause the entire wall to be considered a load-bearing wall?
The code commentaries to the definitions of load-bearing and non-load-bearing walls provide some insight to the intent of the IBC when evaluating the linear load relative to the 100-plf threshold.
The code commentary to the definition of a load-bearing wall states:
This definition is necessary since the structural requirements and fire-resistance-rating requirements in the code vary for nonload-bearing walls and load-bearing walls. The term “load-bearing walls” is intended to refer to wall elements that support part of the structural framework of a building.
The code commentary to the definition of a non-load-bearing wall states:
This definition is necessary since the structural requirements and fire-resistance-rating requirements in the code vary for nonload-bearing walls and load-bearing walls. Nonload-bearing walls do not support any portion of the building or structure except the weight of the wall itself.
Note the last sentence of each of the code commentaries above: load-bearing walls “support part of the structural framework of the building” while non-load-bearing walls “do not support any portion of the building or structure except the weight of the wall itself.”
Consider interior partition walls. From a structural design perspective there may be a check required of the axial capacity of the wall to support its own self-weight. Some interior partitions stack multiple stories tall (such as shaft walls) and, in these instances, the cumulative self-weight of the upper stories of partition would need to be considered when evaluating the axial capacity of the lowest level partition wall. This is the reason that some partitions such as H-stud shaftliner assemblies have height limitations (for an example, see assembly U375). However, even in these cases when interior partitions support multiple stories of self-weight, they are not considered load-bearing walls (either structurally or per the definitions in the IBC).
Following this logic, the answer to question 1 above is `no, the self-weight of the walls above the wall in question should not be a factor when determining if a given wall is considered load bearing or not.’
It is also helpful to look at the definition of Bearing Wall Structure in IBC Section 202:
Bearing Wall Structure. A building or other structure in which vertical loads from floors and roofs are primarily supported by walls.
Notice the reference to the support of vertical loads from floors and roofs, and lack of reference to the support of loads from walls. This is another indication that elements (walls) only supporting wall loads are by definition not considered bearing walls. From a structural engineering standpoint, the walls are still designed to support the weight of the walls above. These same code commentaries can be used to consider questions 2 and 3. In most cases, even when framing is parallel to the wall, there is still floor and roof load that is tributary to the wall. This cumulative load does need to be considered at lower levels. The 100-plf threshold is not difficult to exceed, even when the structural intent is for the wall to be non-load-bearing. For example, a multi-family building is framed with roof and floor joists at 24” o.c. spanning between unit demising walls. Where the joists are parallel to the exterior wall as shown in the detail below, the exterior wall would typically be considered non-load-bearing from a structural design perspective. However, if the floor live load is 40 psf and the floor dead load is 30 psf and the first joist is 2 ft from the wall, there is a 1-ft tributary (24” o.c./2) to the exterior wall, resulting in a load of 70 plf. When accumulated over multiple floors and/or roofs, the 100-plf threshold from IBC is easily exceeded. (Note again that the weight of the wall itself is not part of the 100-plf threshold calculation.)
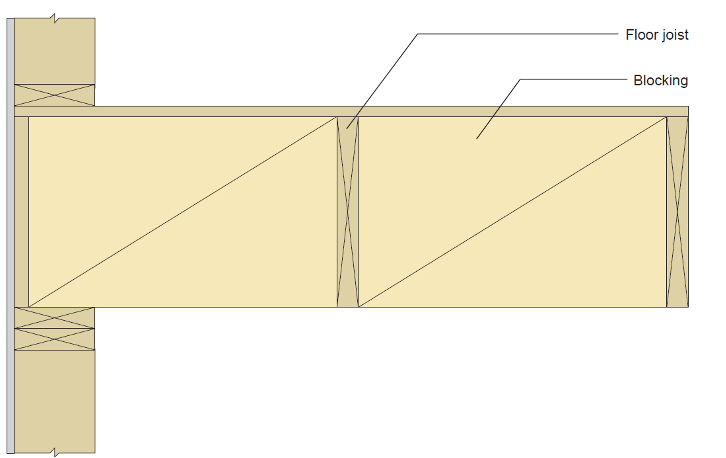
Floor/roof framing parallel to walls
One strategy that could be employed to avoid this scenario would be to place the first joist/truss directly inboard of the exterior wall, essentially creating zero tributary to the wall.
Another strategy to reduce the loads tributary to exterior walls is to use beams and columns in the same plane as, or just inboard of, the exterior walls. The beams support the gravity loads of the roof and floor framing, making the exterior walls infill, non-load bearing. The presence of these beams and columns in the plane of the exterior walls does not necessarily mean the walls are considered load bearing. IBC Section 704.10 discusses required ratings of structural members within exterior walls. IBC Sections 704.2 and 704.3 discuss protection of columns and other primary structural frame members. In some cases, individual encasement protection of the columns and beams is necessary, but IBC 704.4.1 and 704.4.2 provide options for not providing this protection where certain conditions are met. Members of the primary structural frame require a 1-hour FRR for Type III-A construction. In Type III-B buildings, primary structural frame members do not require a rating.
From the above it is apparent that exterior walls may be considered load bearing or non-load bearing, depending on the framing configuration and code interpretation, whether or not they are intended to provide main structural support. Distinction between the two is important as lower FRRs generally result in reduced construction costs.

