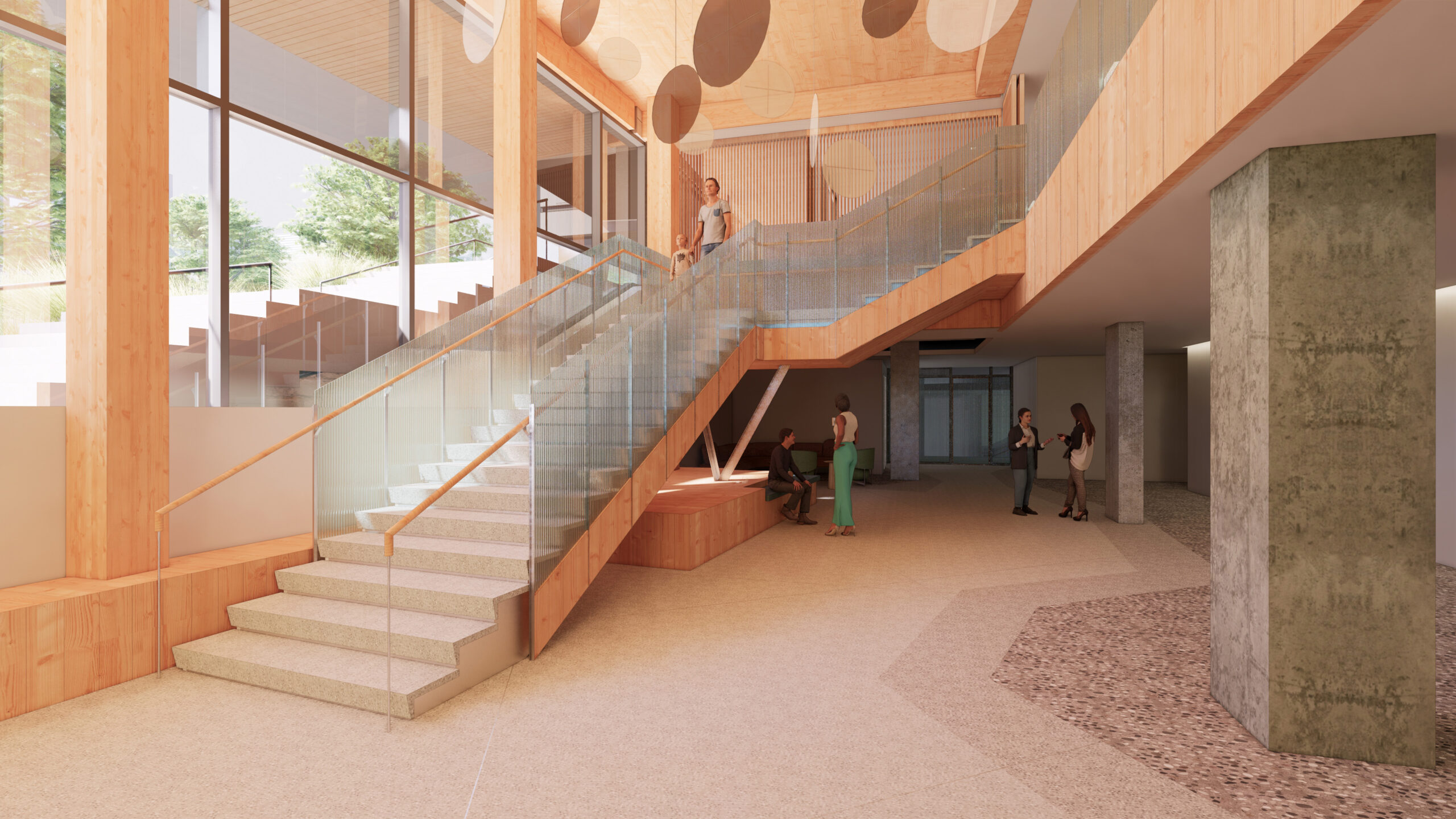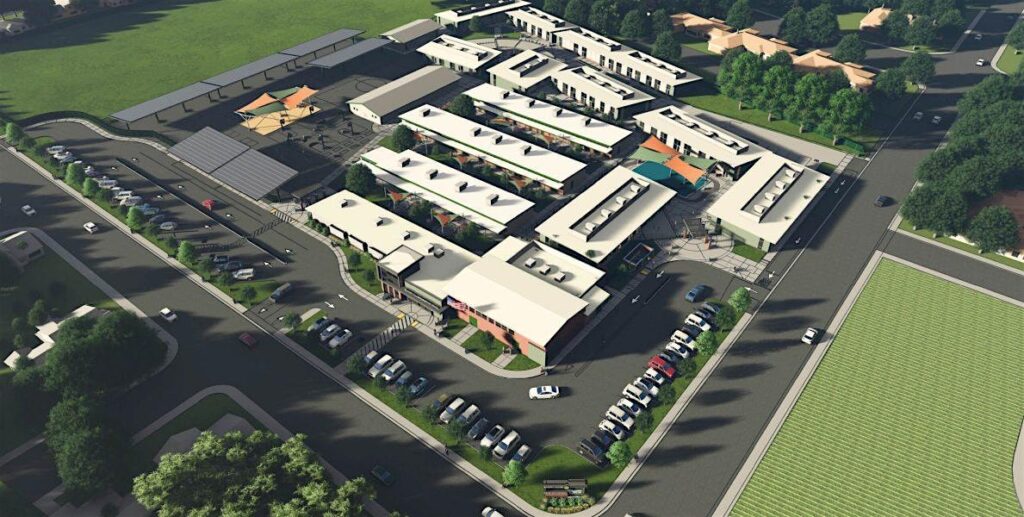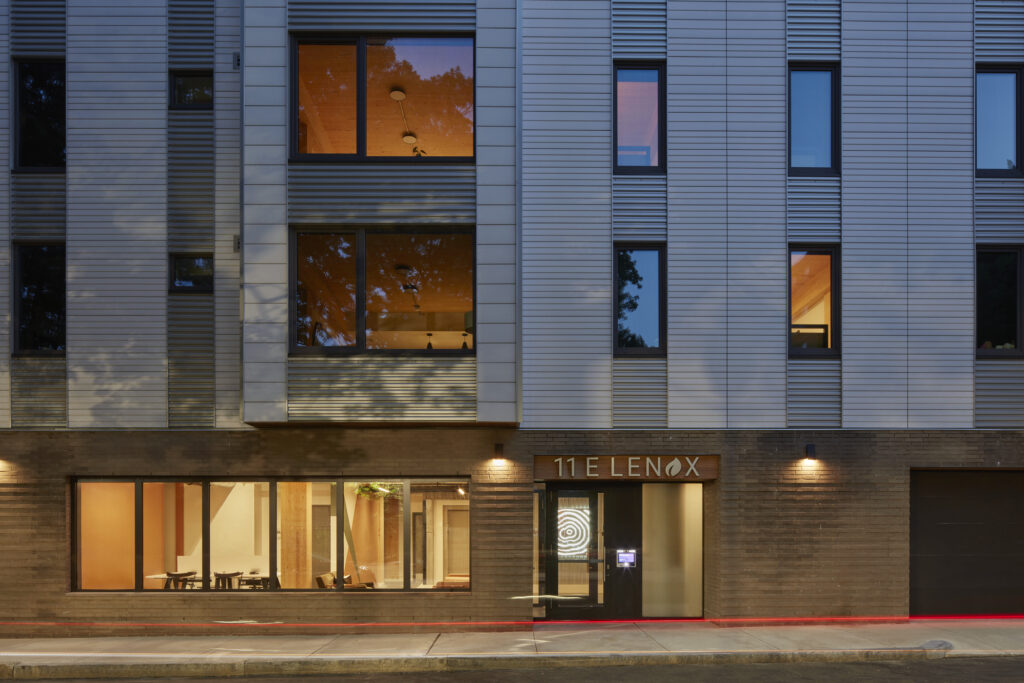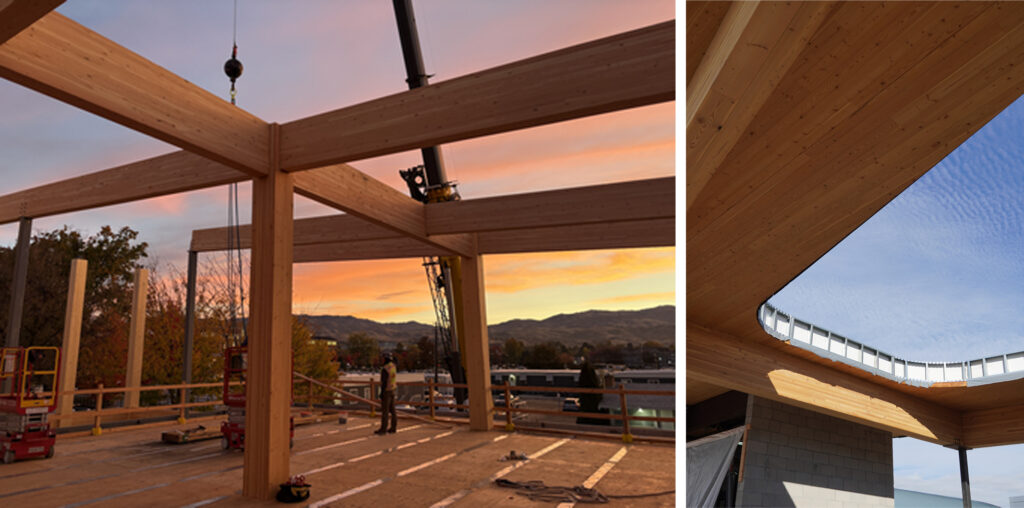
- This event has passed.
Western City Campus Pavilion Office Tour: A Firsthand Look at Mass Timber
January 6 @ 3:00 pm - 4:30 pm MST
- In Person

Regional In-Person Tour (Boulder, CO)
This unique educational event will provide an in-depth look at the Western City Campus Pavilion Office; a former medical office being transformed into a municipal office to serve the local community. Designers of the four-story, 63,000- square-foot building addition utilized cross-laminated timber (CLT) panels and glulam framing to add substantial square footage to the existing office building and consolidate public services from several other buildings into one warm, biophilic community space totaling 117,000 square feet. Attendees will tour the site with members of the project team, who will share strategies for successful, code-compliant mass timber projects. The tour format encourages questions and discussion, and attendees can expect to leave with valuable insights into the project’s design, execution, and factors that influenced material and detail selection.
PPE: Please bring your own PPE (hard hat, vest, safety glasses). Sets will be available onsite, but you must wear boots appropriate for an active job site (important).
Host: Emmy Hoa Tran, PE | WoodWorks
Credits: Attendees can earn 1.5 AIA/CES HSW LUs, 2.5 PDH credits or 0.15 ICC credits
Location:
Western City Campus Pavilion
1155 Alpine Ave
Boulder, CO 80304
Parking information: Park at the Garage adjacent to the construction site, at the southwest corner of Alpine Ave & Broadway. Once parked, please walk across the street and enter the site through the construction entrance fencing. Meet at Saunders trailer.
For questions or additional information, please contact:
Jaime Krohn, CMP | jaime@woodworks.org | (312) 841-8272
Photo: Western City Campus Pavilion Office, Rendering ZGF Architects


