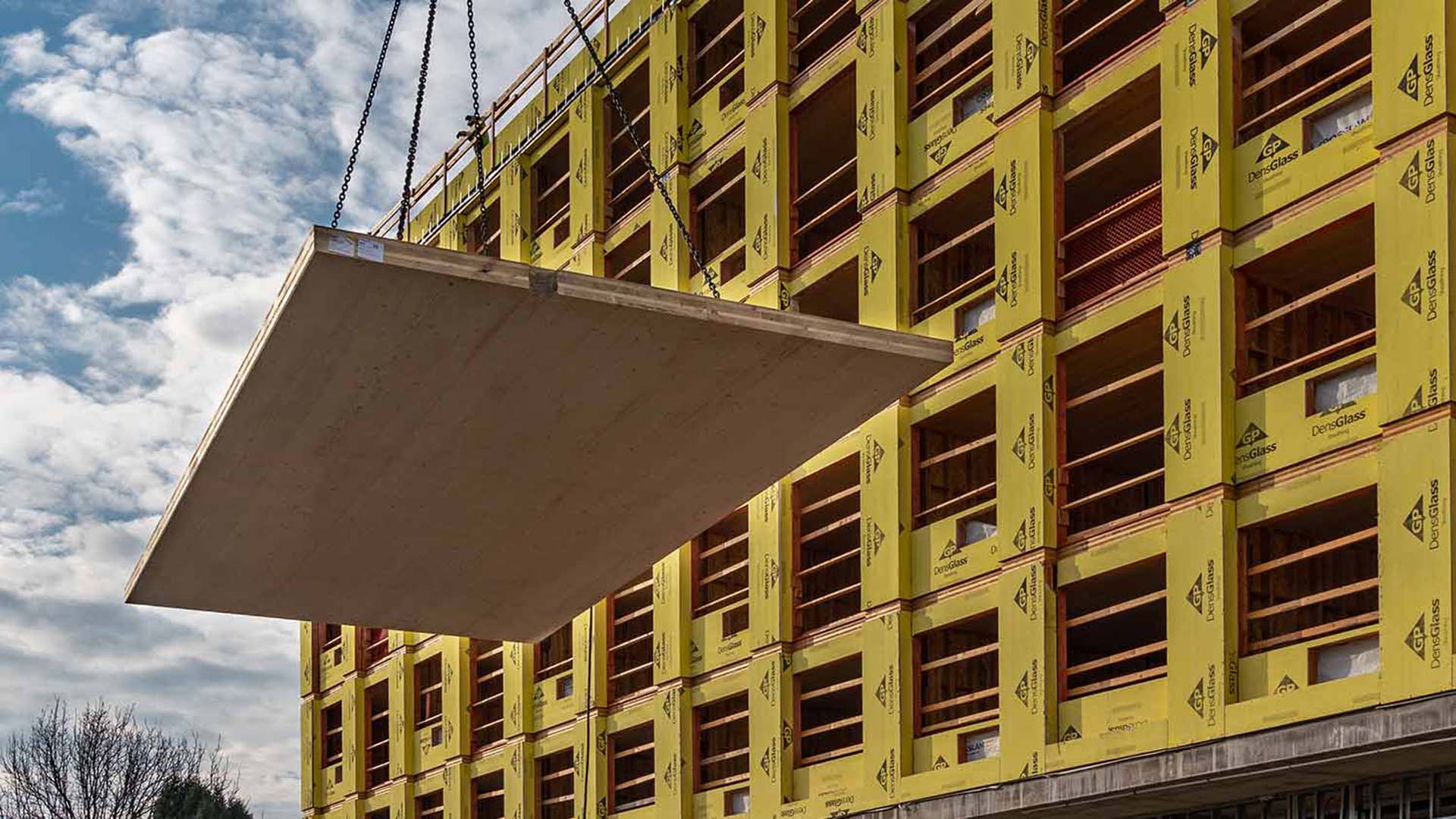Manufacturer & Supplier Directory
Source wood products, design assist, installation and envelope services, connections, coatings, sound mats, and more.

Design your mass timber, light-frame, or hybrid project more easily. Free downloadable details in PDF, DWG, or Revit formats.
For more information, companies that produce connections and fasteners for mass timber buildings include Rothoblaas, Simpson Strong-Tie, GRK Fasteners, HECO Schrauben, MTC Solutions, SPAX, Timberlinx, and others.
Structural and architectural details for walls/floors/roofs/parapets/foundations, different wood products and framing types, fire and acoustic-rated assemblies, podiums, floor-wall intersection, and more.
Connection and assembly details for different building elements, materials, and framing styles. Structural details include filters for class, load, cost, constructability, and fire rating. Downloadable reference index.
Source wood products, design assist, installation and envelope services, connections, coatings, sound mats, and more.


Whether you’re just starting to consider a wood solution or you’ve run into an issue along the way, our expert staff can help.