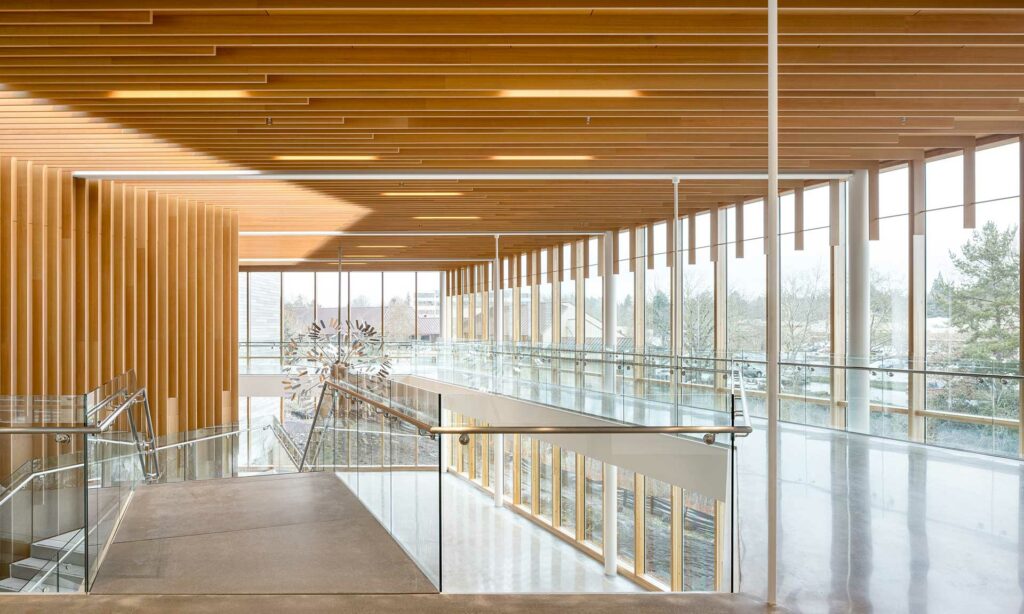10:30 am – 11:30 am
Type III Construction for Multifamily: Best Practices and Detailing for Success
Jon Hall | GGLO
Bruce Lindsey | WoodWorks
As demand for multi-family housing grows, there is pressure on building designers to increase the unit density of projects while maintaining affordability. There may also be the need to integrate seamlessly into neighborhoods comprised predominantly of low- and mid-rise buildings. Type III construction provides a code path to maximize the height and area of light-frame wood projects, allowing up to five stories for residential occupancies—either stand-alone or over a single or multi-level podium. This session will explore the nuances of Type III multi-family projects, including their advantages, design and detailing best practices, construction requirements, and forthcoming code language that clarifies the acceptable approach to wall/floor intersections.
12:00 pm – 1:00 pm
Using Wood to Achieve Embodied Carbon Reductions in the Built Environment
Ashley Cagle | WoodWorks
Erin Kinder | WoodWorks
Green building practices have historically focused on operational energy efficiency – but as building operations become more efficient, efforts have expanded to include embodied carbon and our choice of building materials. With low manufacturing emissions and the added benefit of long-term biogenic carbon storage, many designers are turning to wood products to reduce the carbon impact of their building designs. This presentation will highlight the ways wood contributes to lower embodied carbon, explain biogenic carbon storage, and provide clarity on the carbon accounting methods outlined in international standard ISO 21930. Differences in LCA tools – and how they align with or deviate from the ISO standard – will also be discussed. Finally, this presentation will address specific items for consideration when evaluating different structural systems using comparative LCAs.
1:30 pm – 2:30 pm
Concealed Spaces in Wood-Frame and Mass Timber Construction: Dropped Ceilings, Sprinklers, Fireblocking and Draftstopping
Jeff Peters | WoodWorks
Bruce Lindsey | WoodWorks
Concealed spaces, such as dropped ceilings or soffits, are common in light wood-frame and mass timber buildings. However, misunderstandings about what requirements exist for fire protection are equally common. Do all concealed spaces with combustible materials require sprinkler protection, fireblocking, compartmentalization, or other means of protection? What are the impacts of construction type and building occupancy? How are concealed spaces with heavy and mass timber elements treated differently than cavities in light-wood frame construction? Adding to the perplexity is that some requirements come from the International Building Code (IBC) while others come from the NFPA 13 sprinkler standard. This session will address these questions and provide practical solutions and details for the protection of concealed spaces in multi-family and commercial wood construction.
3:00 pm – 4:00 pm
Mass Timber: Making the Case to Developers and Owners for Mid-rise and Tall Wood
Chelsea Drenick | WoodWorks
Jordan Komp | Thorton Tomasetti
Would you like to pitch sustainable mass timber to a client? If so, attend this session to learn how to complete the value proposition for developers and owners. The aesthetic differentiation and biophilic benefits of mass timber have broad appeal to a wide range of stakeholders, from end users to ESG-investors. Architects hoping to influence decisions to use mass timber will learn how this appeal can translate to return on investment in an overview of initial findings from WoodWorks’ Mass Timber Business Case Study series, written for the developer/ owner/ investor audience. Then we’ll take a deep dive on Ascent, the world’s tallest timber tower, and discuss the challenges, lessons learned, and successes the team experienced taking timber innovations to a new height in the US. Leading engineers, Thornton Tomasetti will share some insight from their explorations of mass timber and tall wood.
