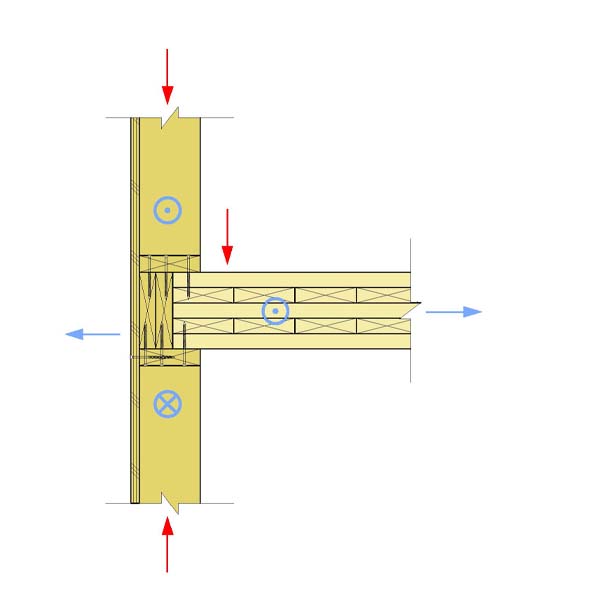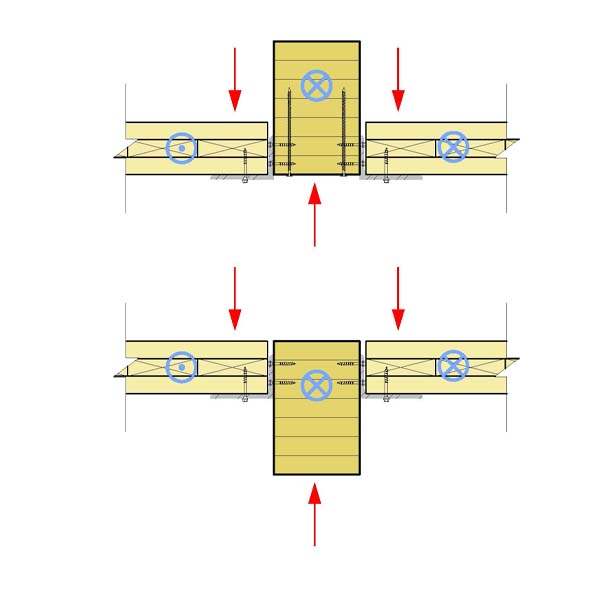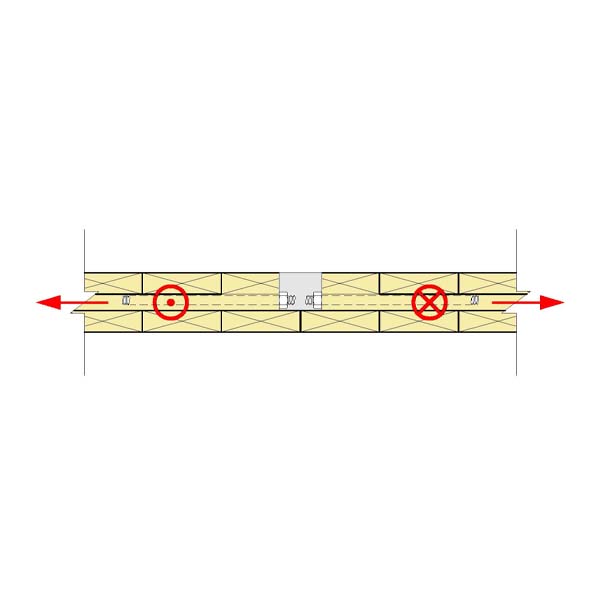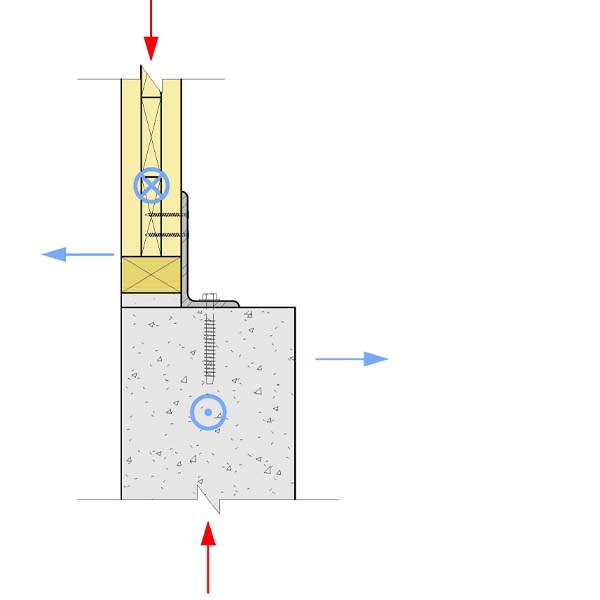Floor Panel Bears on Wall – Platform with Fire Retardant-Treated Walls
Floor panel bears on wall below. Wood rim installed on outside face of panel. (FRT may be required by the AHJ; refer to AWC DCA3). Wall above bears on rim and floor panel. A positive connection is made between walls, rim and floor panel with partially-threaded screws.



