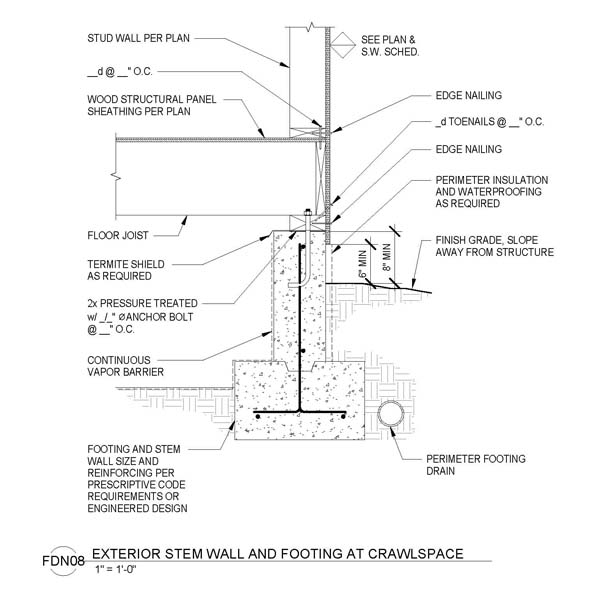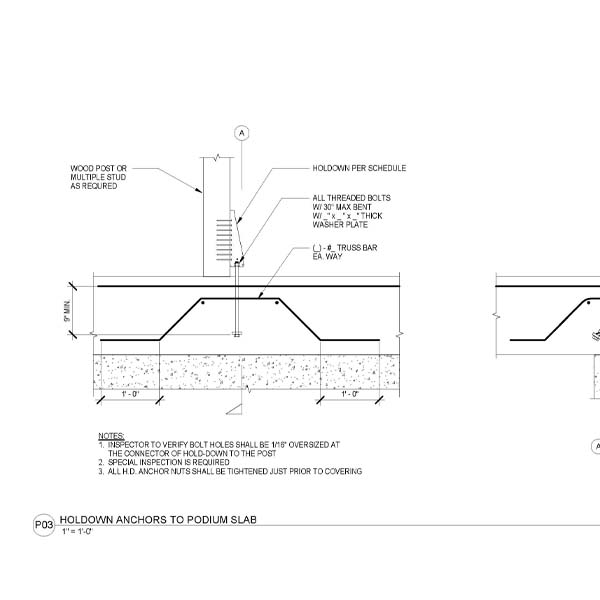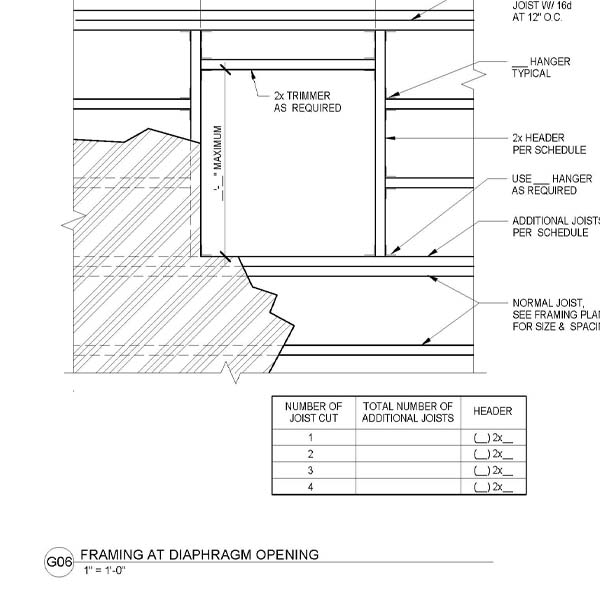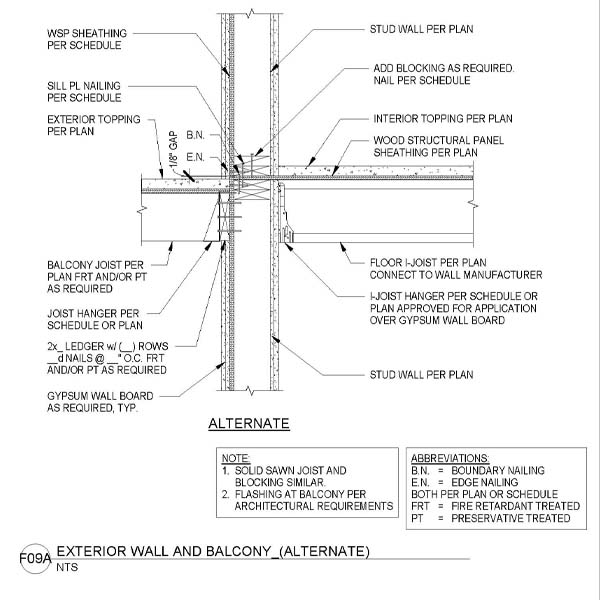Exterior Stem Wall & Footing at Crawlspace
Floor-to-exterior wall intersection at crawlspace with solid sawn joists perpendicular to the wall; wood stud wall above with concrete stem wall below; platform framing detailed for shear transfer.



