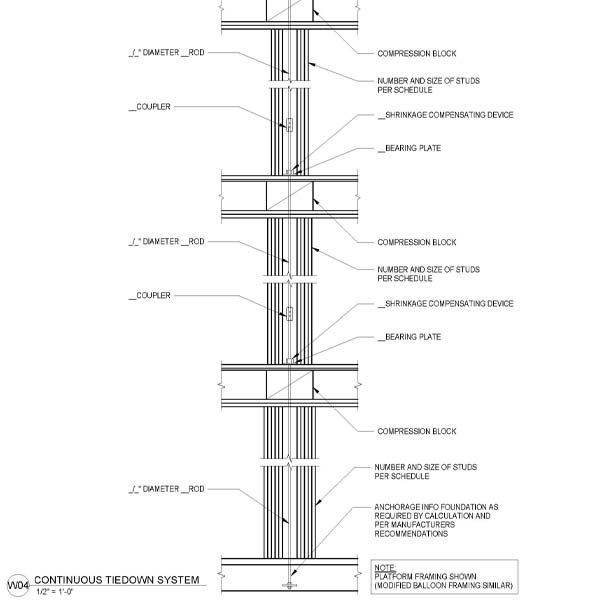Continuous Tiedown System
Schematic view of a continuous tiedown system used to resist compression and uplift forces at the end of a shear wall.


Schematic view of a continuous tiedown system used to resist compression and uplift forces at the end of a shear wall.
