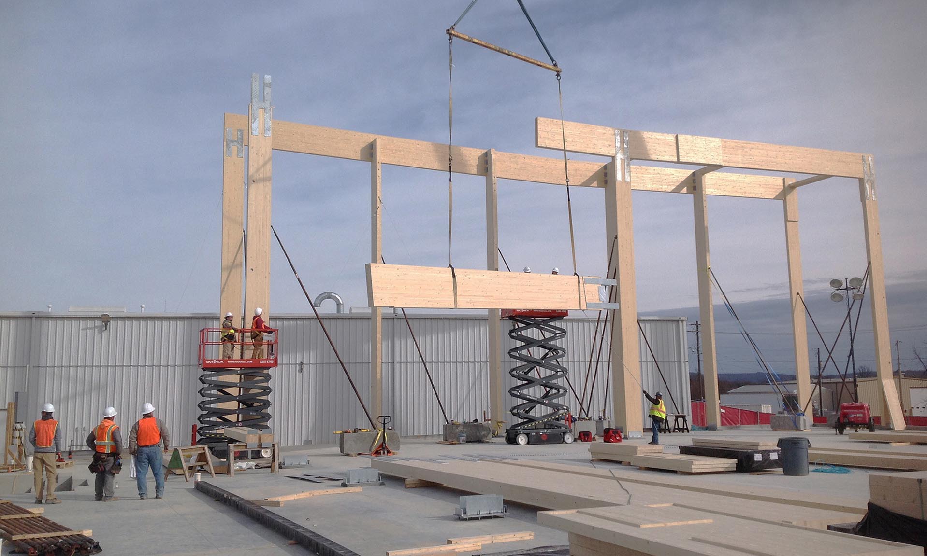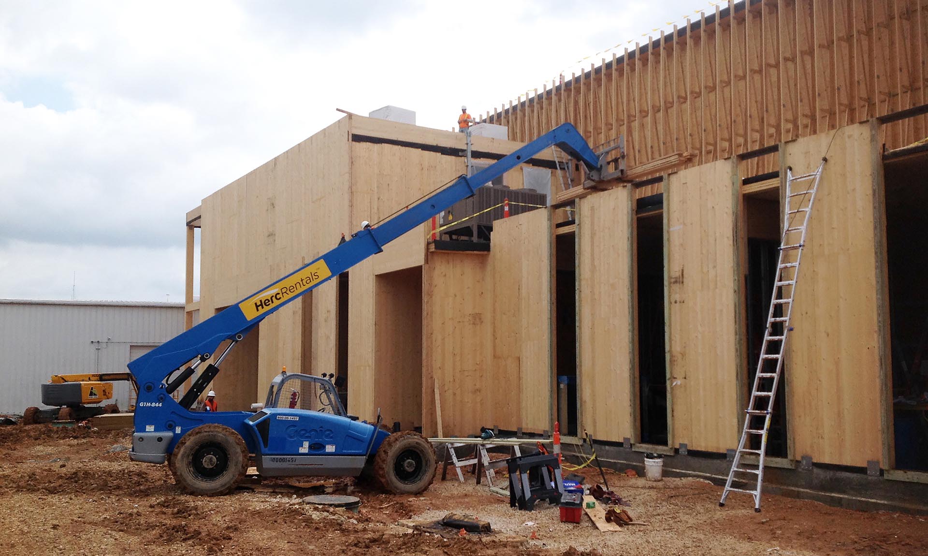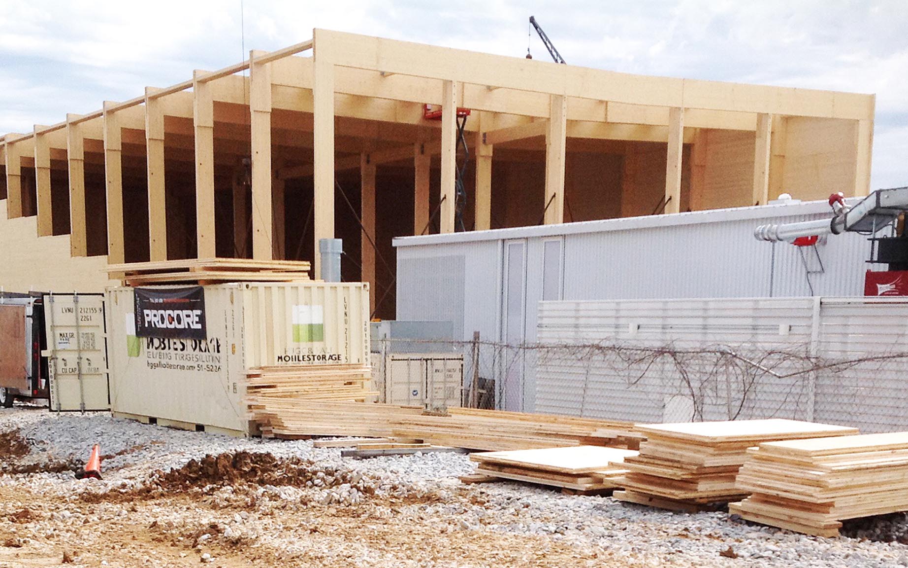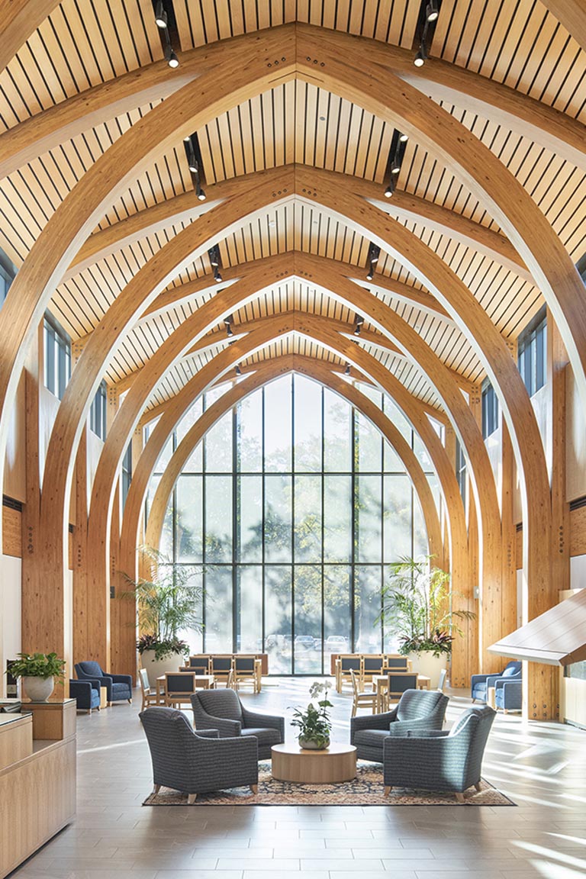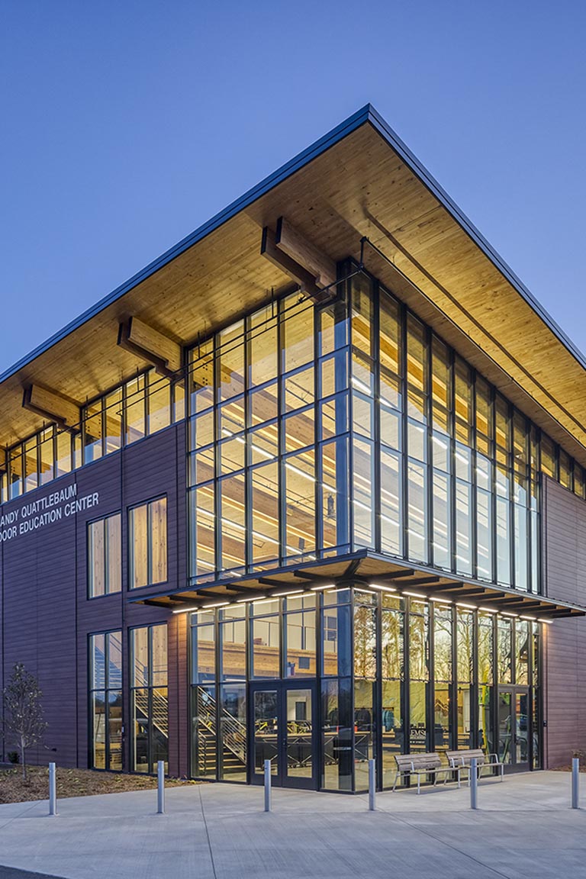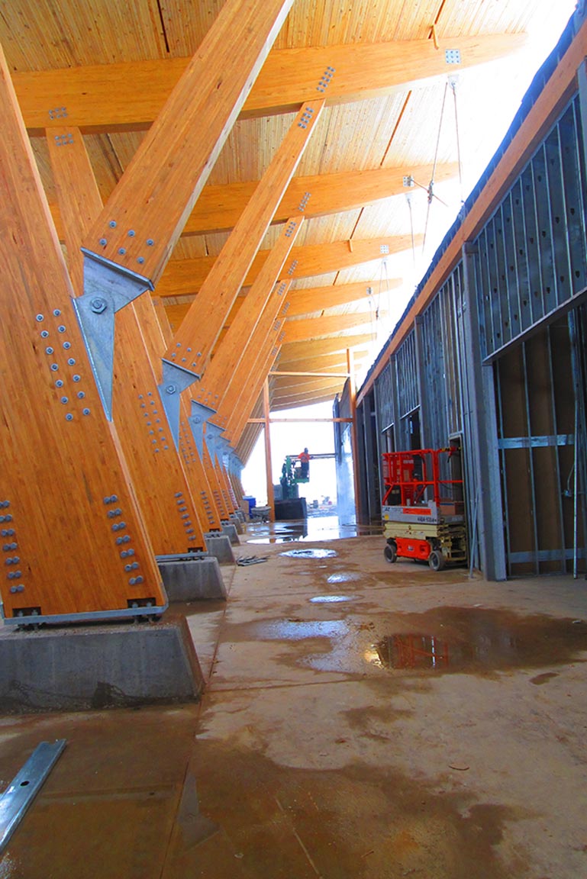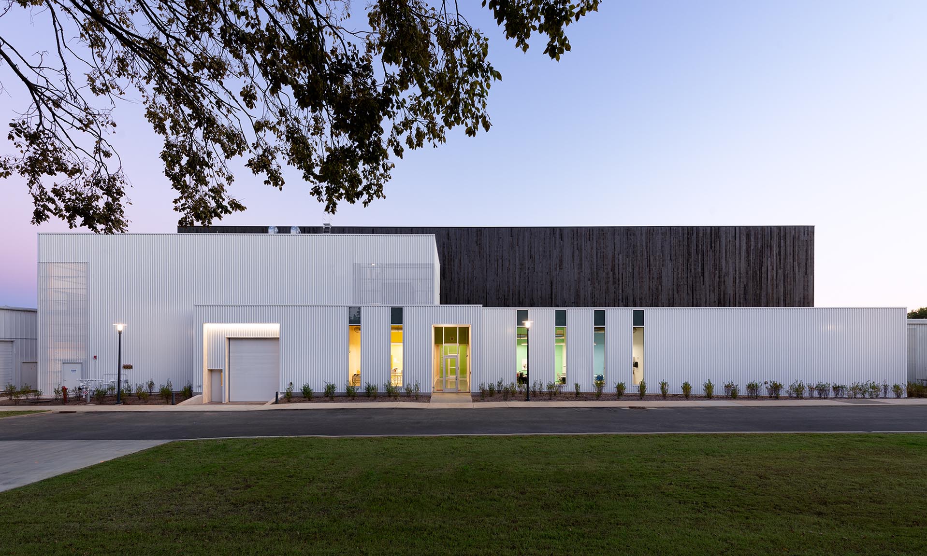
University of Arkansas Library Annex
Fayetteville, AR
- Award Year
- 2019
- Award Category
- Wood in Schools
- Architect
- Perry Dean Rogers | Partners Architects
- Contractor
- Con-Real
- Structural Engineer
- Robbins Engineering
- Photos
- Chuck Choi
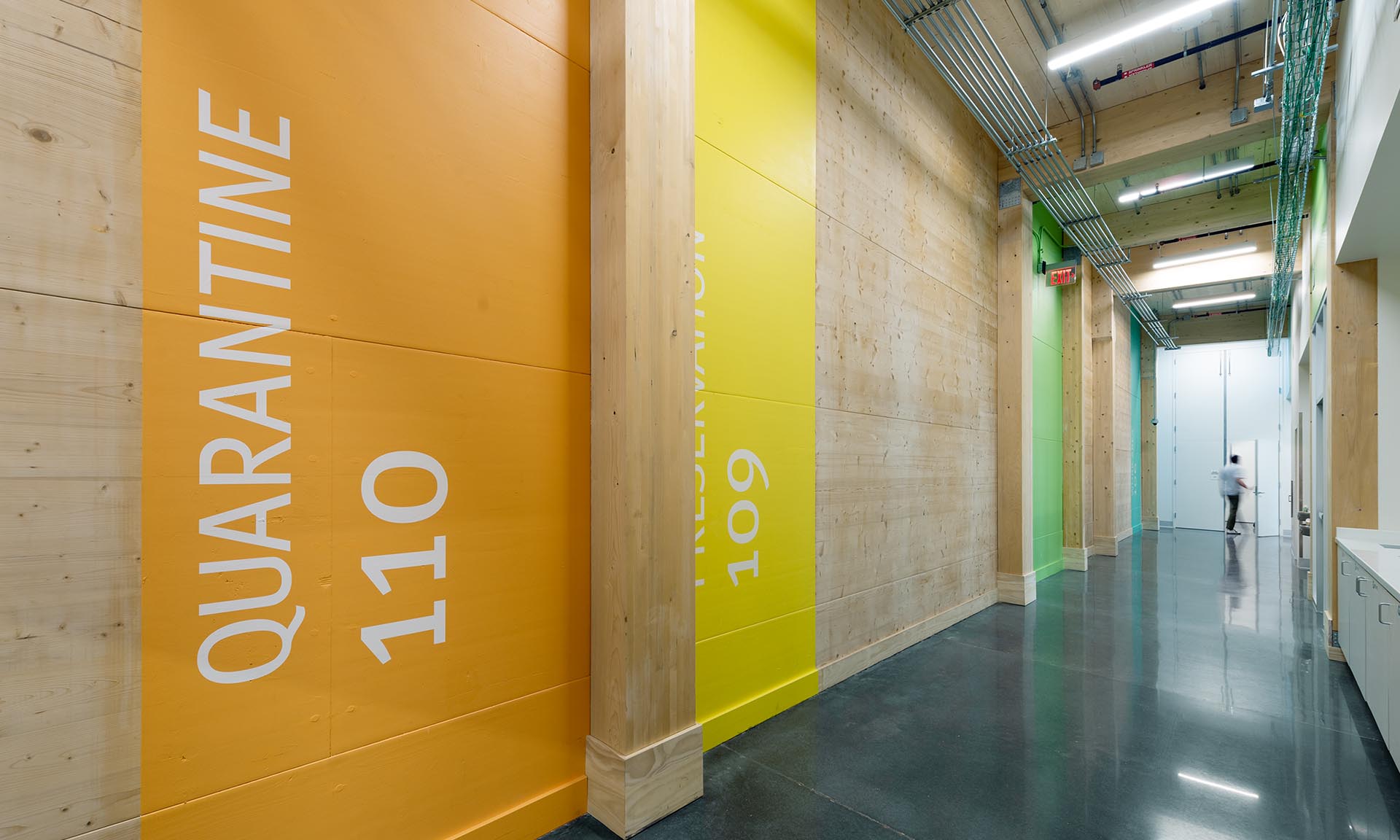
Designed to store nearly 2 million library volumes and works of art, the University of Arkansas Library Annex was built with cross-laminated timber (CLT) roofs, walls and floors, and glulam beams, columns and moment frames. According to the project team, pre-fabrication of the CLT and glulam system helped speed construction and minimized jobsite waste, resulting in a cost-competitive replacement for the traditional steel and tilt-up concrete structure initially suggested by the client. Inside, the wood is left exposed, warming the space and brightening the room to create a comfortable work environment. Since the area is prone to tornados, the team opted to clad the larger, high-density storage volume with a stone-filled gabion basket base wall to protect against low-flying projectiles, and a heavily charred wood upper shroud that can be easily repaired or replaced while providing a fire- and insect-resistant façade. With these and other design decisions, what could have been an ordinary warehouse storage facility is instead an attractive addition to the University’s campus. 27,000 sf /Type VB construction
-
Karsh Alumni and Visitors Center, Duke University
Centerbrook Architects and Planners / Photo Peter Aaron -
Andy Quattlebaum Outdoor Education Center, Clemson University
Cooper Carry / photo Jonathan Hillyer -
The Continuum
McMillan Pazdan Smith Architecture / Photo Kristopher Decker, Firewater Photography
Similar Projects
Each year, our national award program celebrates innovation in wood building design. Take inspiration from the stunning versatility of buildings from all over the U.S.


