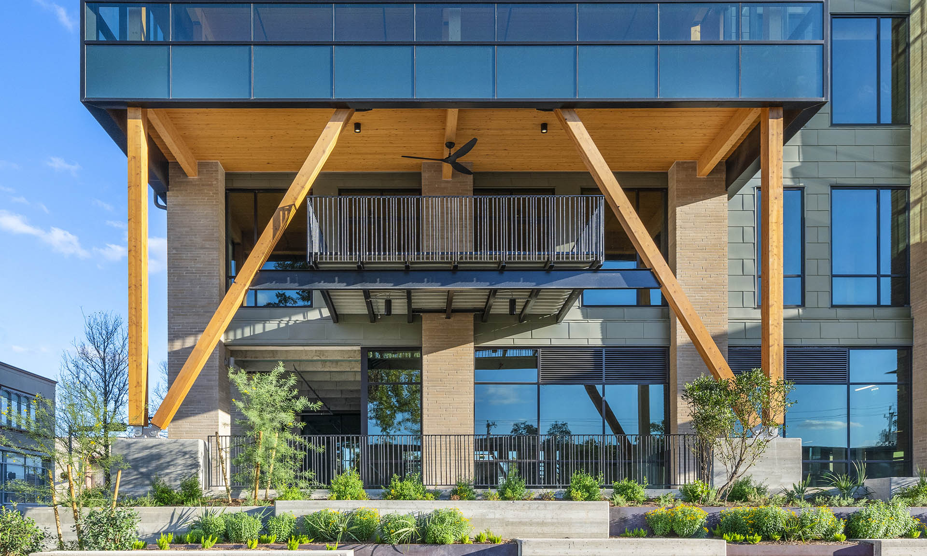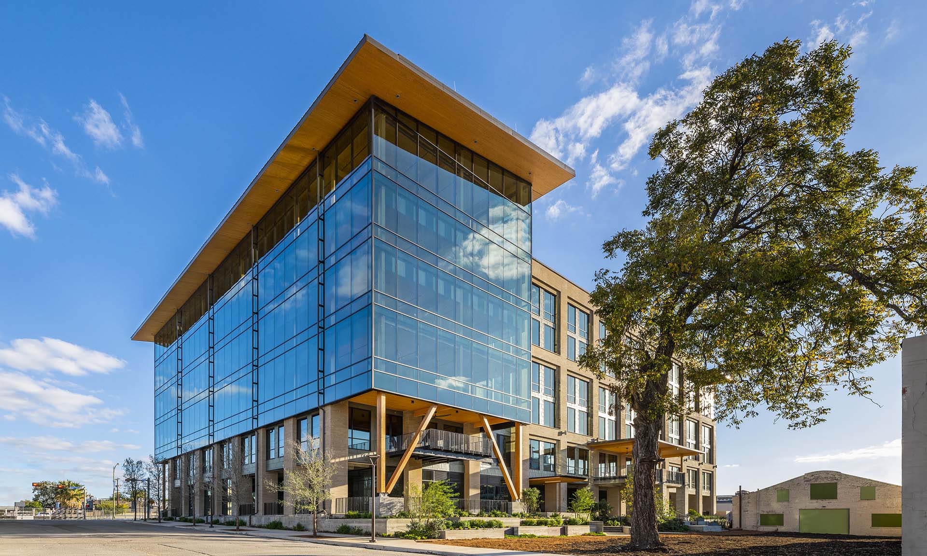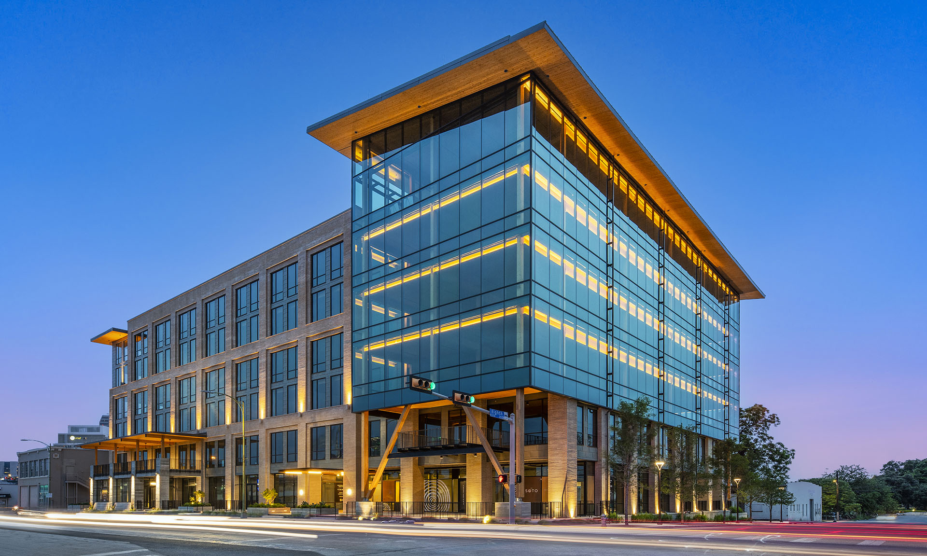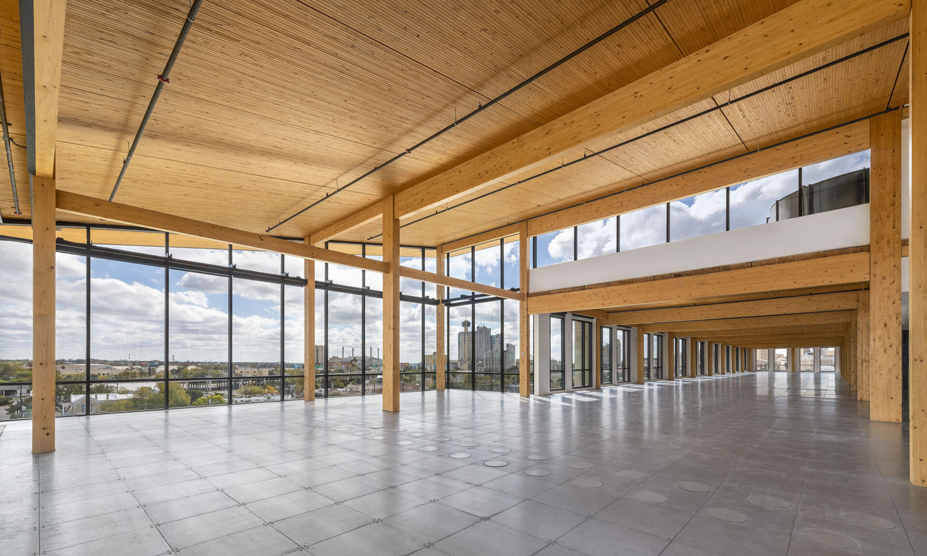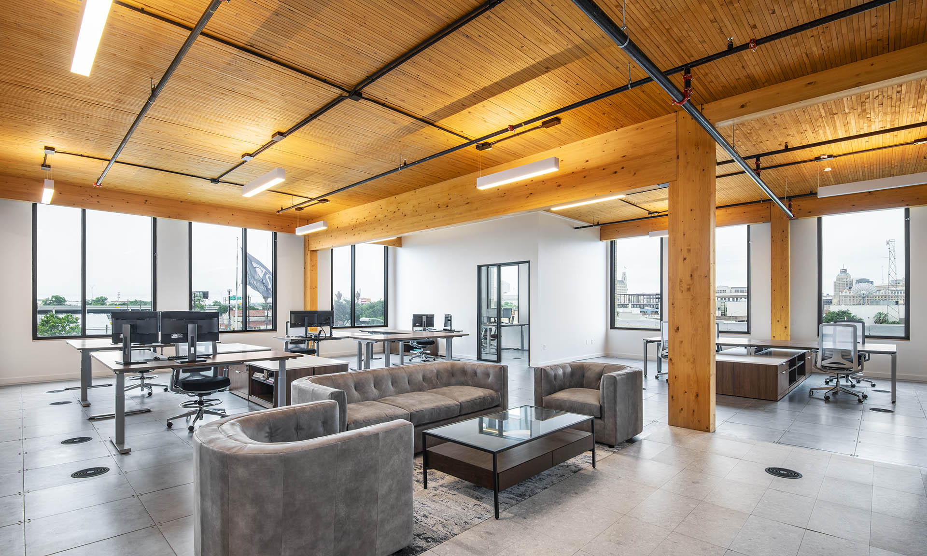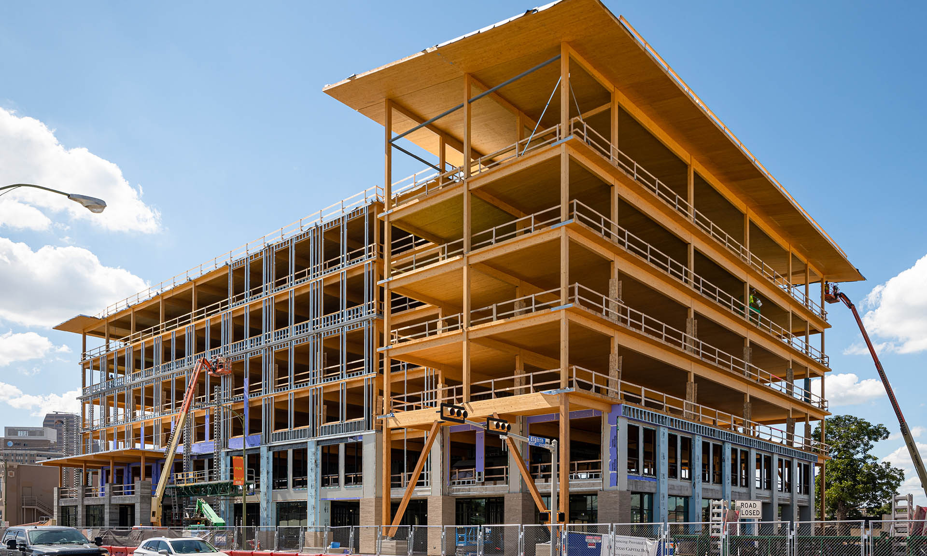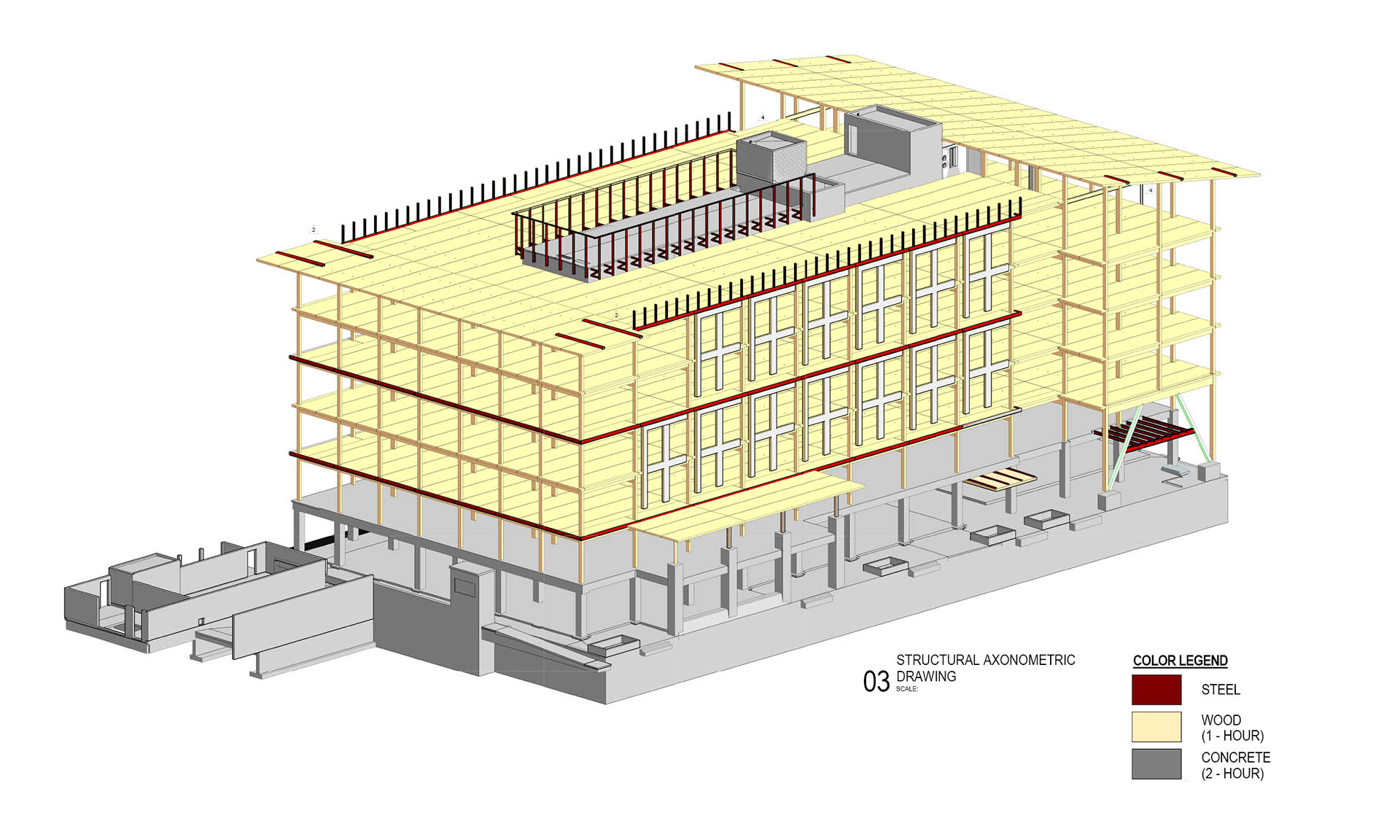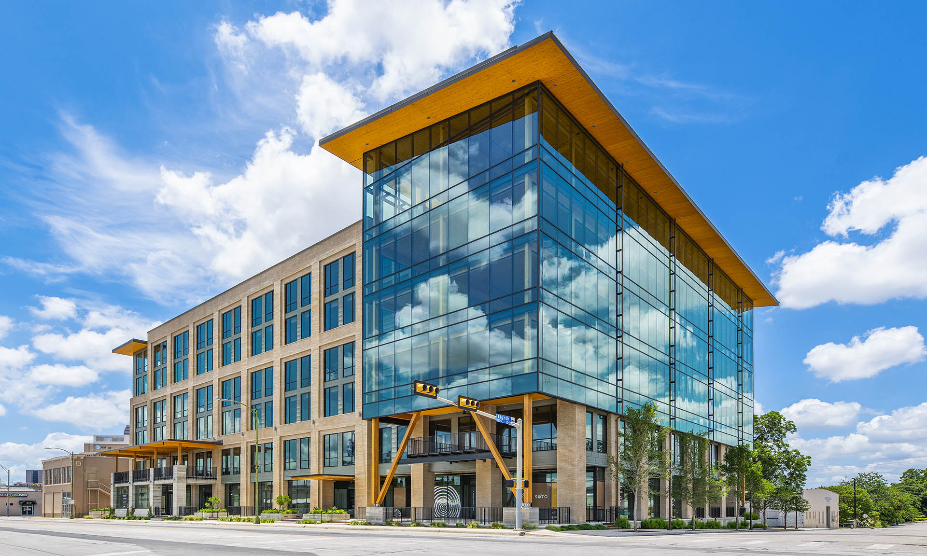
The Soto
San Antonio, Texas
- Award Year
- 2022
- Award Category
- Regional Excellence
- Architect
- Lake|Flato Architects (Design Architect), BOKA Powell (AOR)
- Contractor
- Byrne Construction
- Structural Engineer
- StructureCraft, Danysh & Associates
- Photos
- Erika Brown Edwards, Travis W Baker, Cheyne Smith
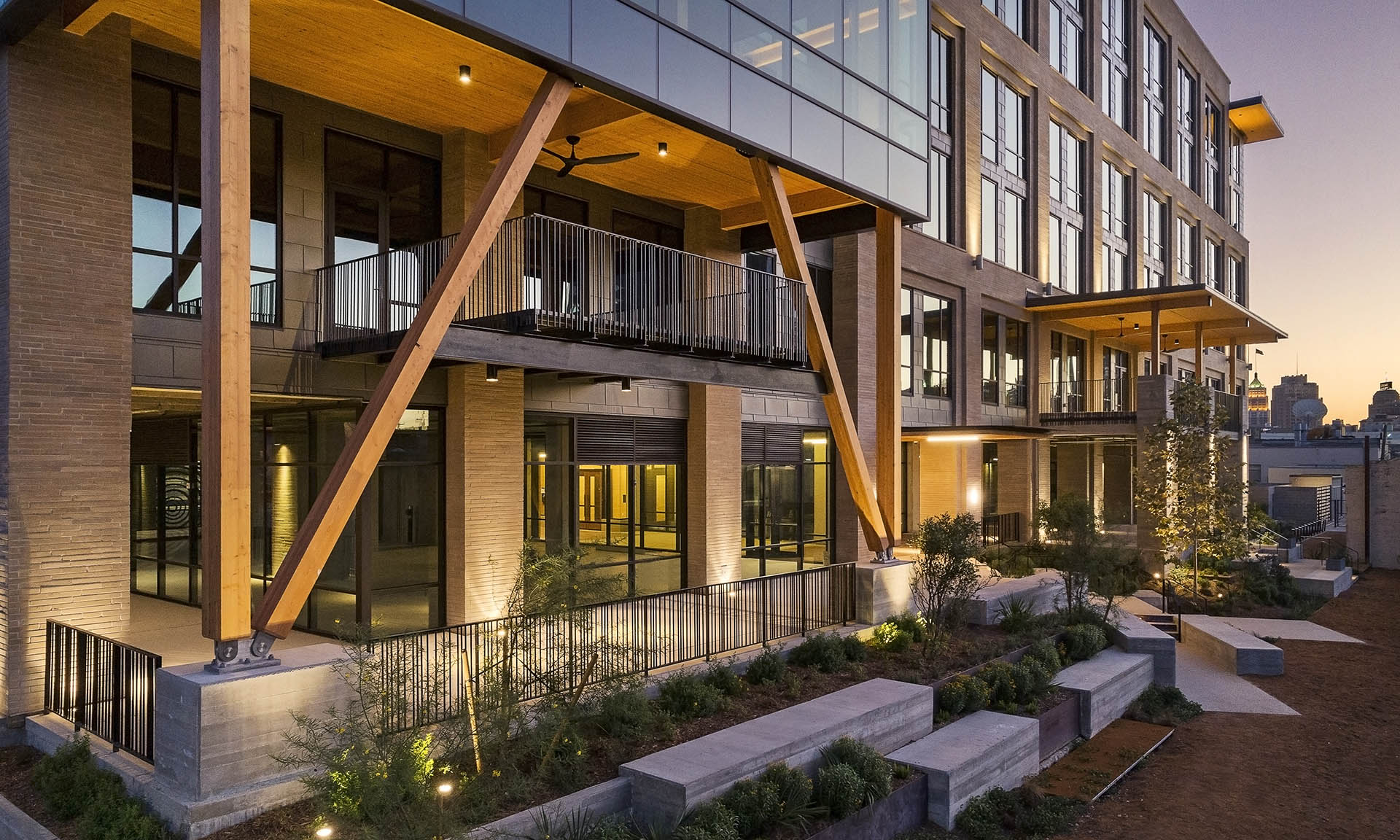
Part of a mixed-use development near San Antonio’s famed River Walk, this six-story mass timber office building provides a unique, flexible and beautiful workplace that appeals to tenants and incorporates forward-thinking technologies. The dramatic cantilevered roof, formed with dowel-laminated timber (DLT) panels supported by glulam columns and beams, was designed to highlight mass timber’s beauty against the city skyline. As the first building in the U.S. to integrate a heavy masonry façade with a mass timber structure, The Soto faced unique challenges that required creative solutions—such as precise detailing that prevents long-term deflection and provides a high-tolerance connection between the materials. To make the mass timber system more visible to pedestrians at street level, the columns were brought down to the concrete podium on the building’s exterior. DLT was also used for floor panels, exterior canopies and lobby accents. 140,000 sf / Type IV construction
-
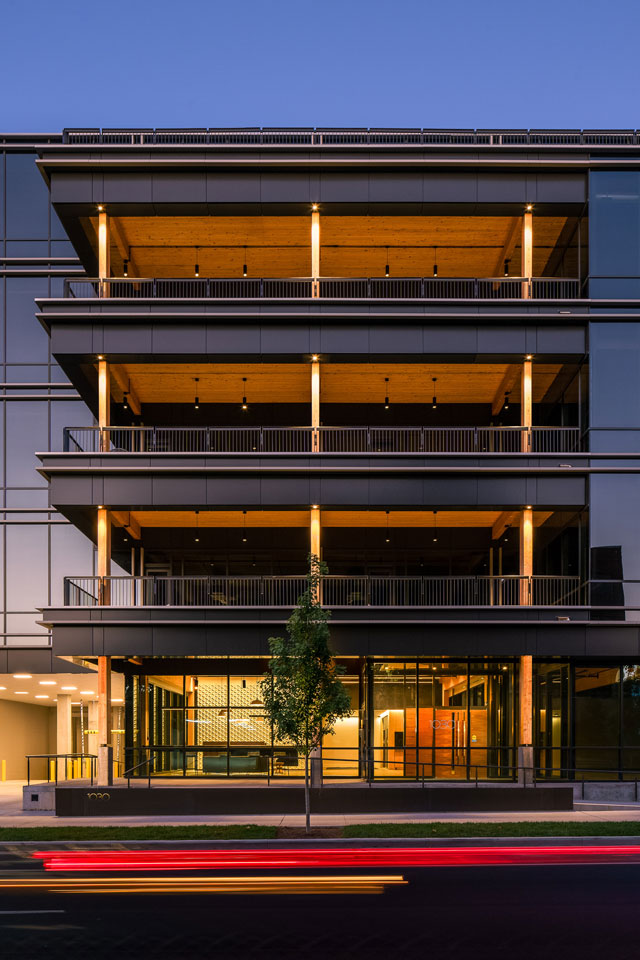
1030 Music Row
Anecdote Architectural Experiences / StructureCraft / Photo Andrew Keithly -
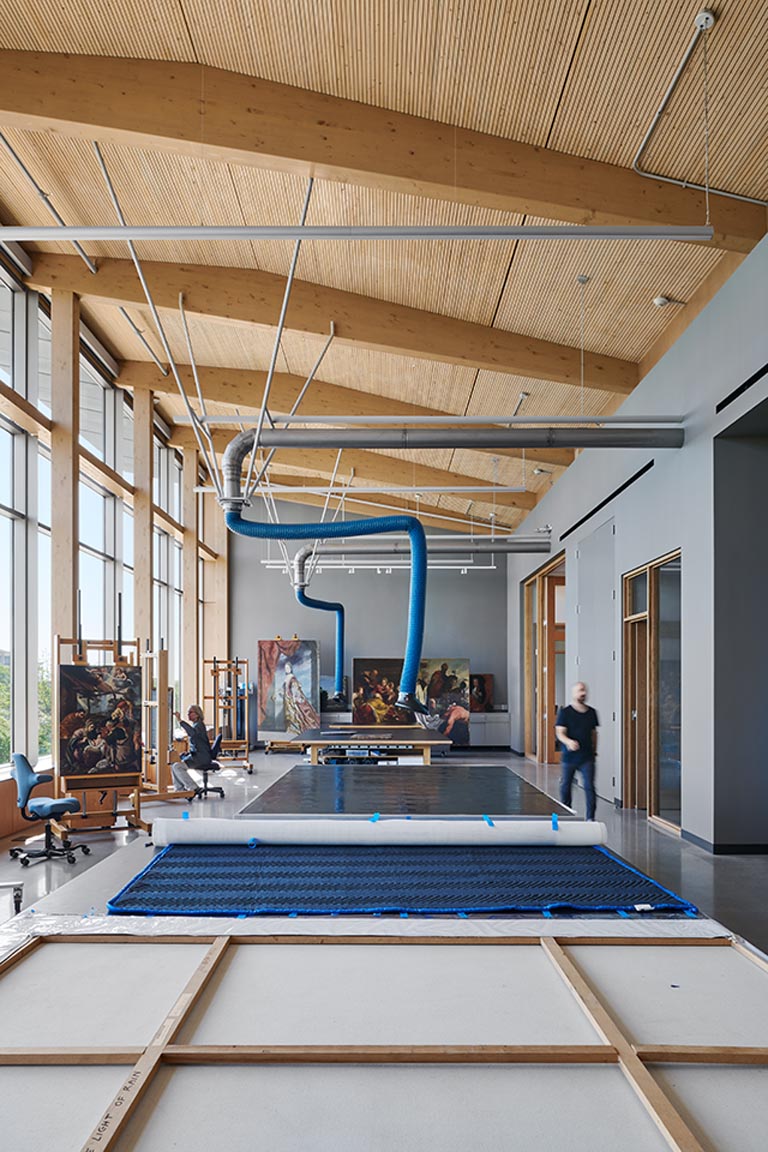
Sarah Campbell Blaffer Foundation Center for Conservation
LakeǀFlato Architects / Photo Peter Molick -
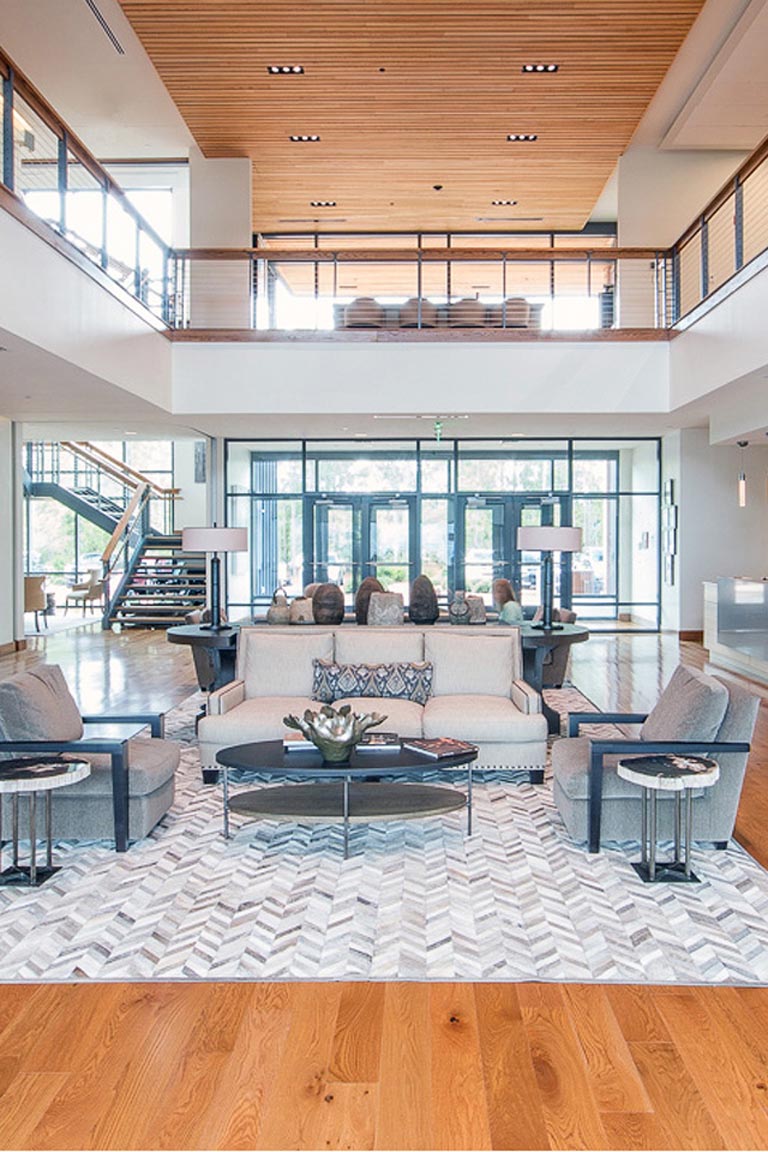
The Grove at Live Oak Bank
Clancy & Theys Construction / Photo Andrew Sherman and Melva Calder
Similar Projects
Each year, our national award program celebrates innovation in wood building design. Take inspiration from the stunning versatility of buildings from all over the U.S.
