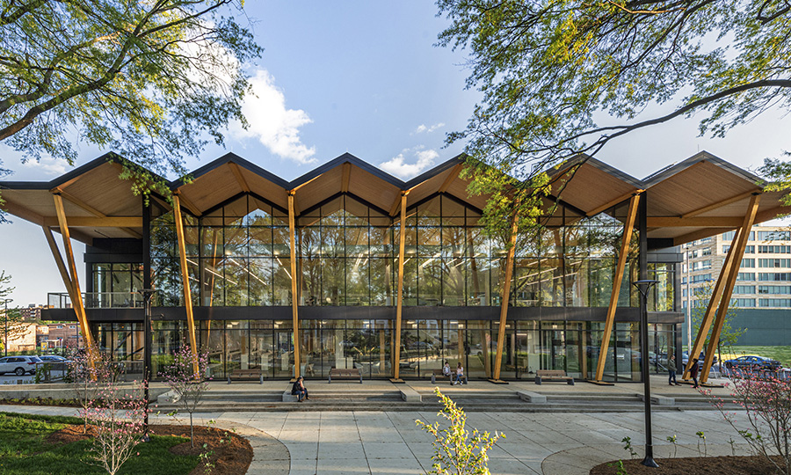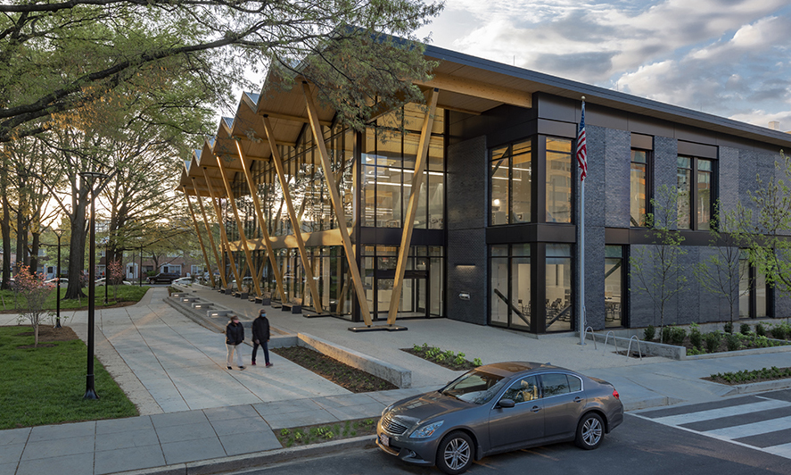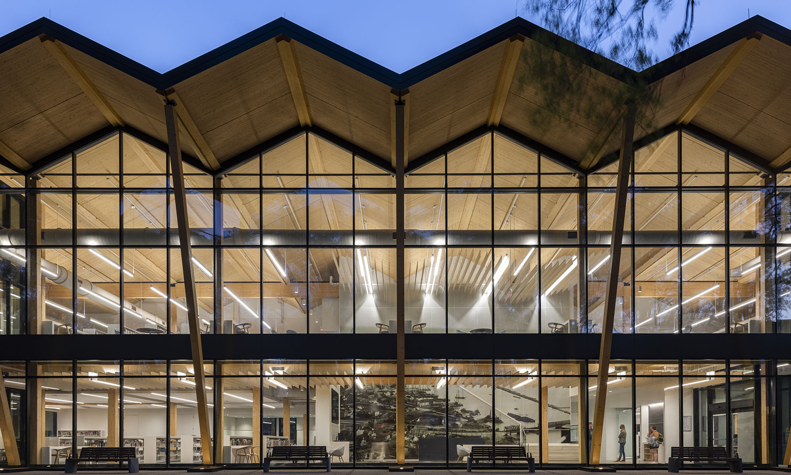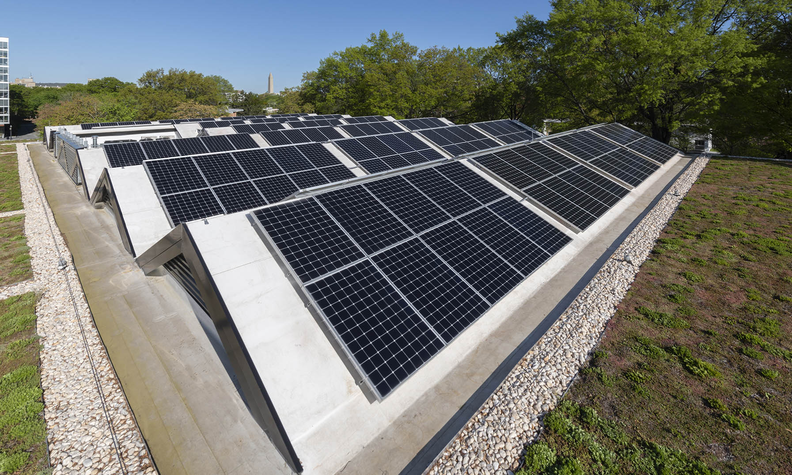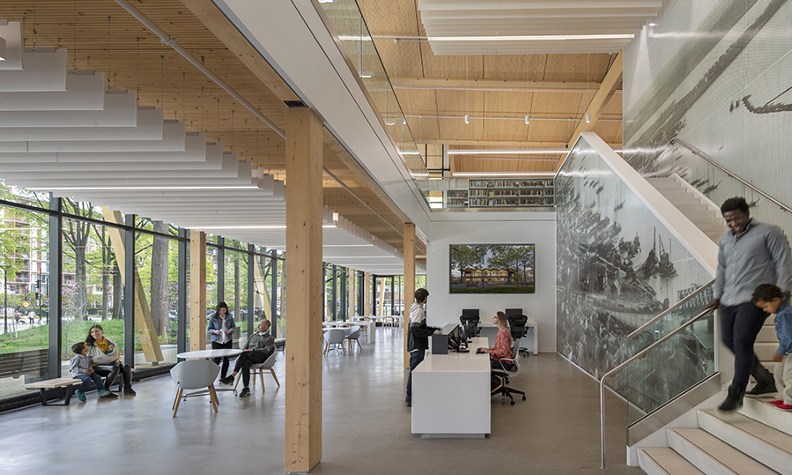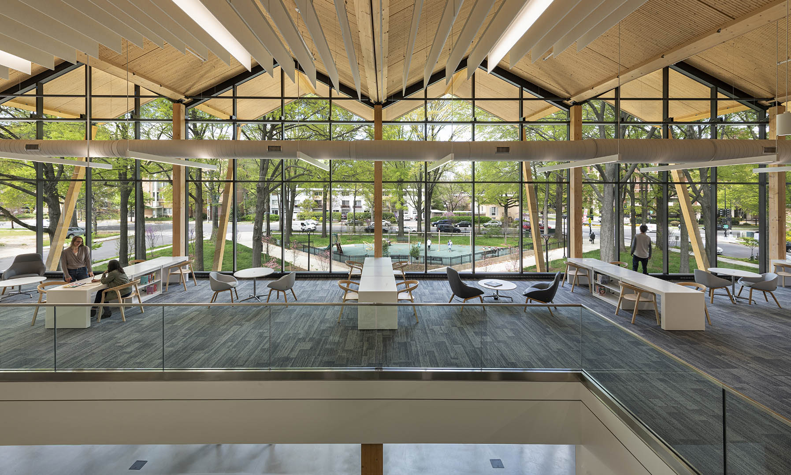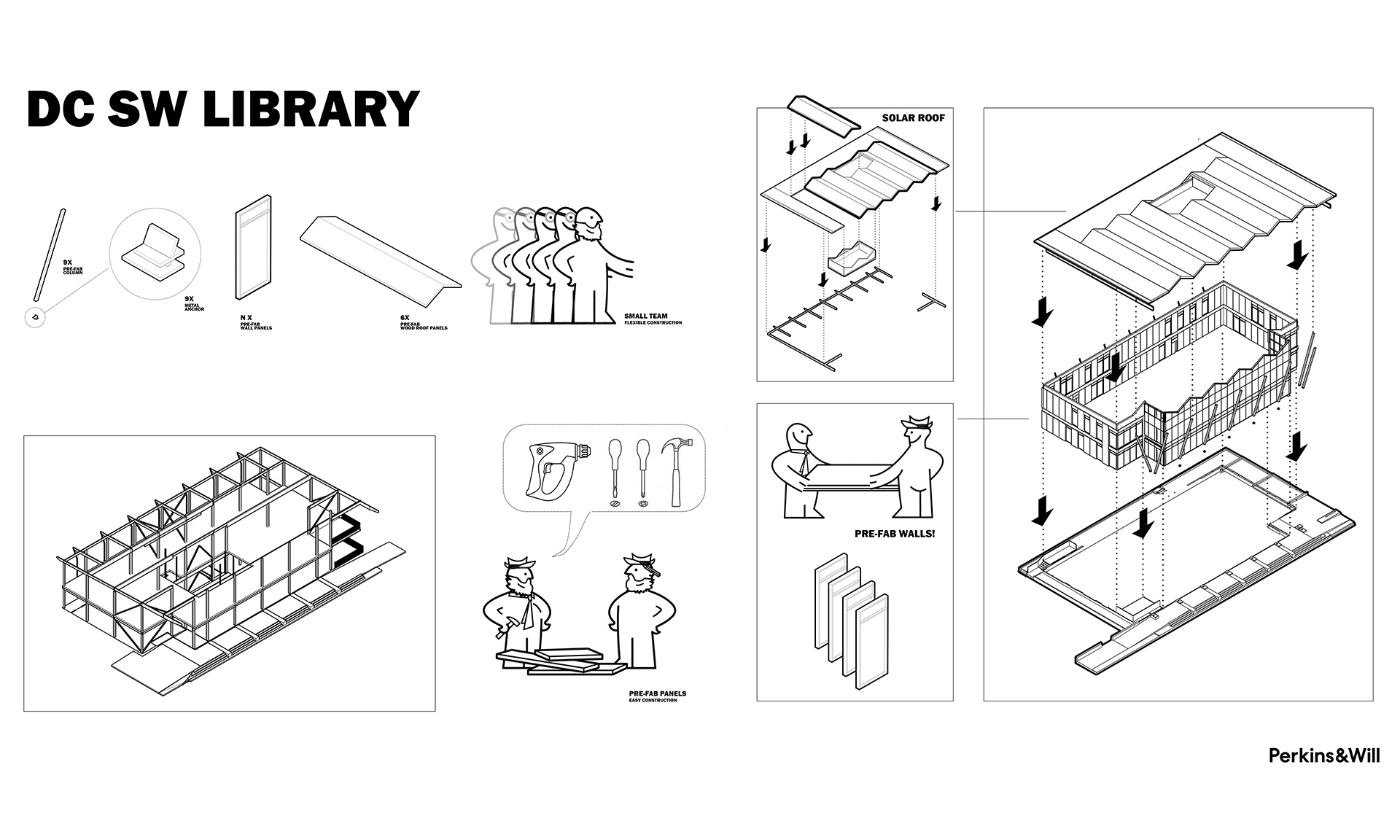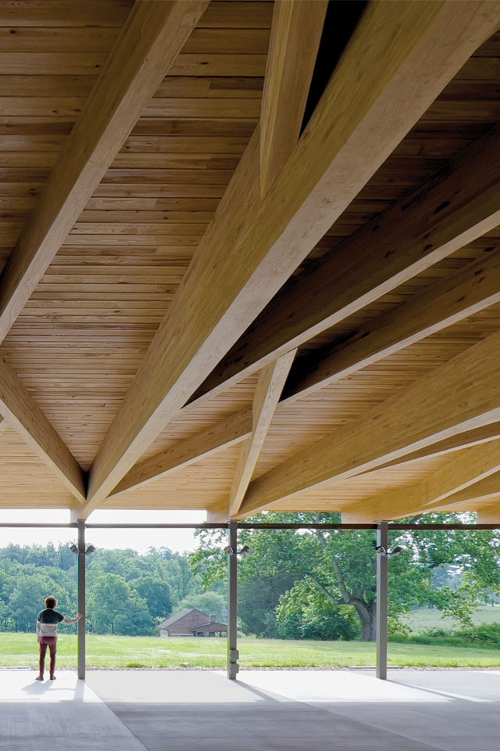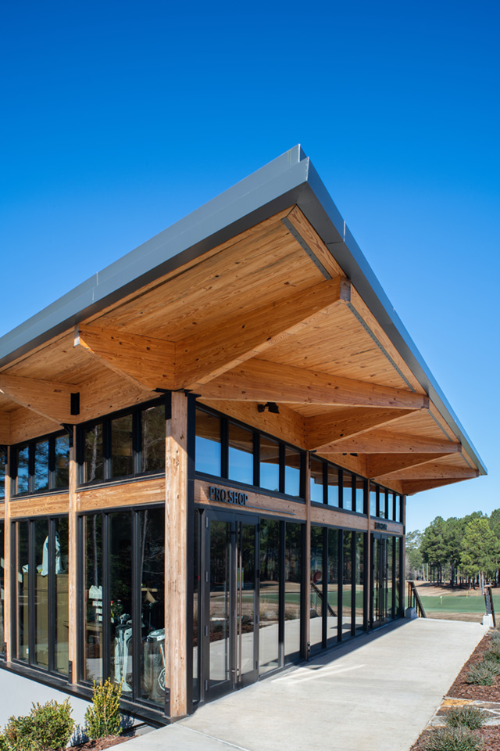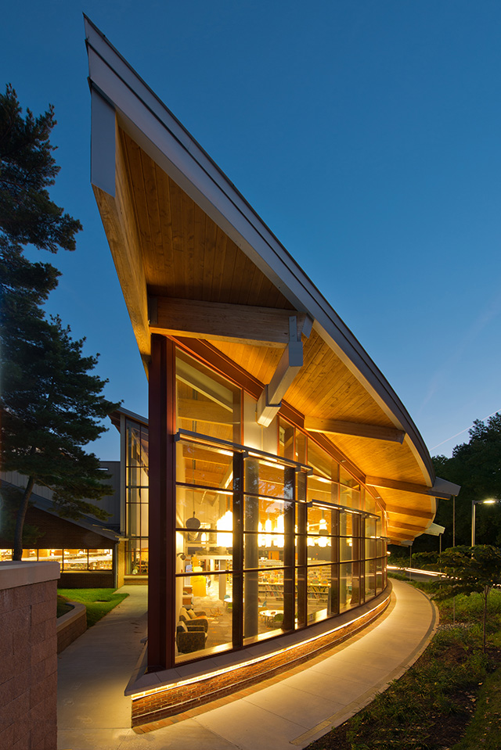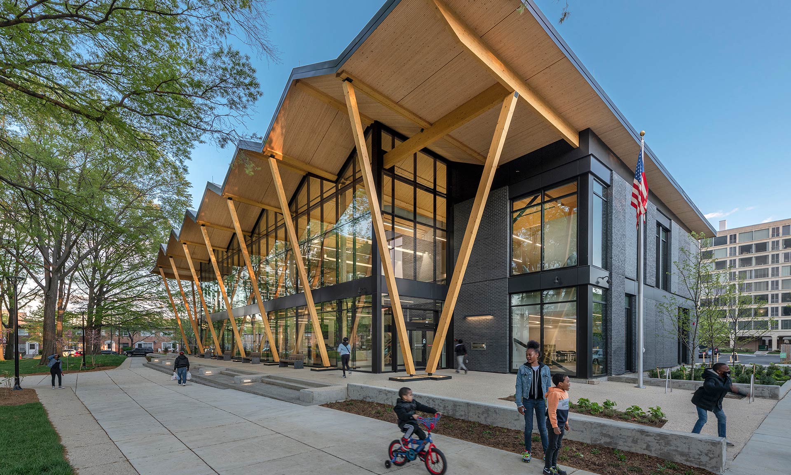
Southwest Library
Washington, DC
- Award Year
- 2022
- Award Category
- Institutional Wood Design
- Architect
- Perkins&Will
- Contractor
- Turner Construction
- Structural Engineer
- StructureCraft
- Photos
- ©2021 James Steinkamp Photography
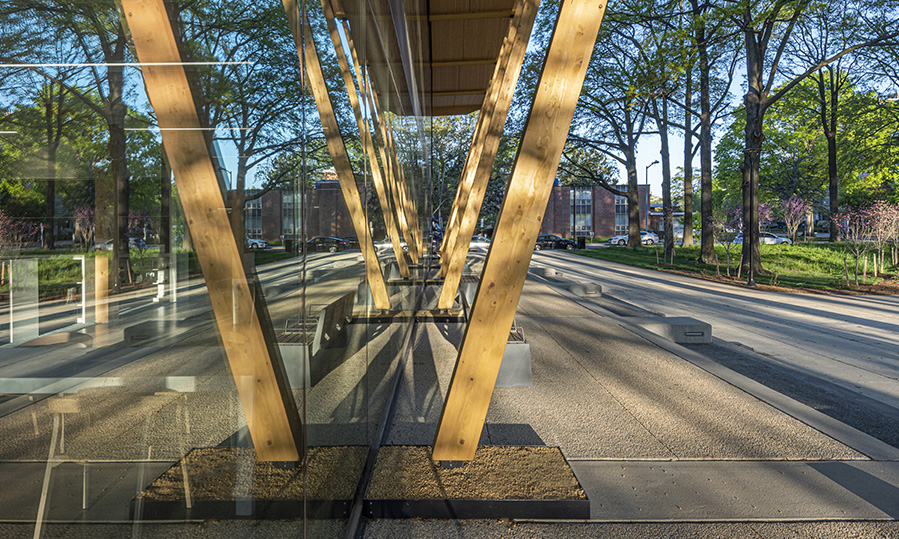
Designers of this new public library used mass timber to create a unique building mass and distinctive interior space. Constructed in the middle of a playground park, the building’s unusual form is capped with a roofline inspired by the bold mid-century shapes found in the surrounding neighborhood, with folded plates made from DLT panels supported by glulam and steel beams to form the crinkled roof. While this type of roof design isn’t new, the use of DLT in a folded plate structure is, so the design team ran complex non-linear finite element analyses to predict stresses and structural behavior of the folded plates. The second-floor features DLT panels resting on top of glulam beams and columns, and the mass timber elements were left exposed to the interior. The library earned LEED Platinum Certification. 20,785 sf / Type V-B construction
-
Locust Grove Event Pavilion
de Leon & Primmer Architecture Workshop / Structural Services / Photo de Leon & Primmer Architecture Workshop -
Mystic Creek Clubhouse
DLR Group / photo Kevin Reeves -
Olney Branch, Montgomery County Public Libraries
The Lukmire Partnership / Eric Taylor Photography
Similar Projects
Each year, our national award program celebrates innovation in wood building design. Take inspiration from the stunning versatility of buildings from all over the U.S.
