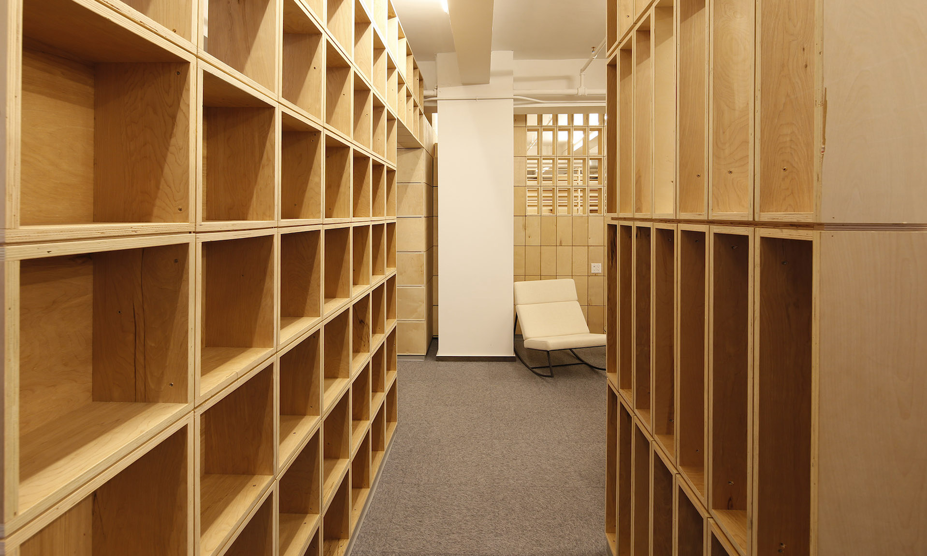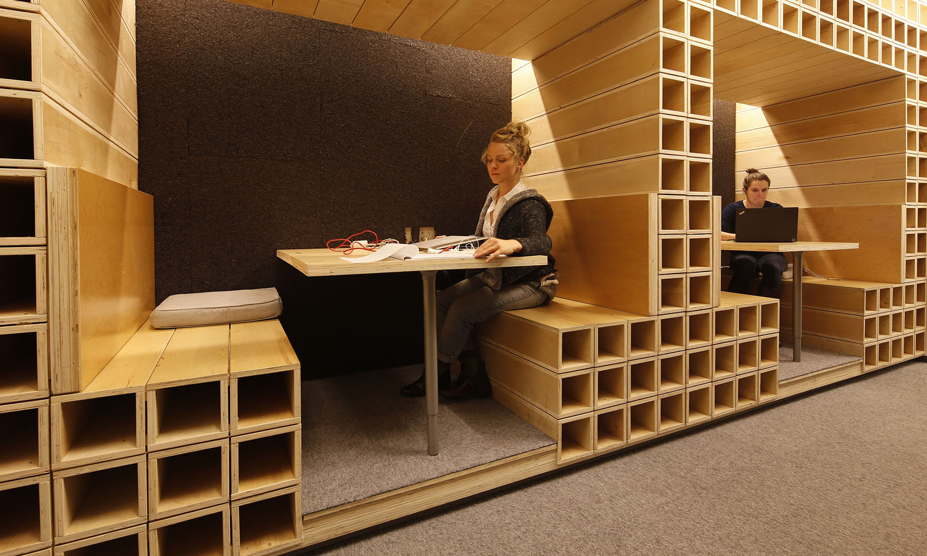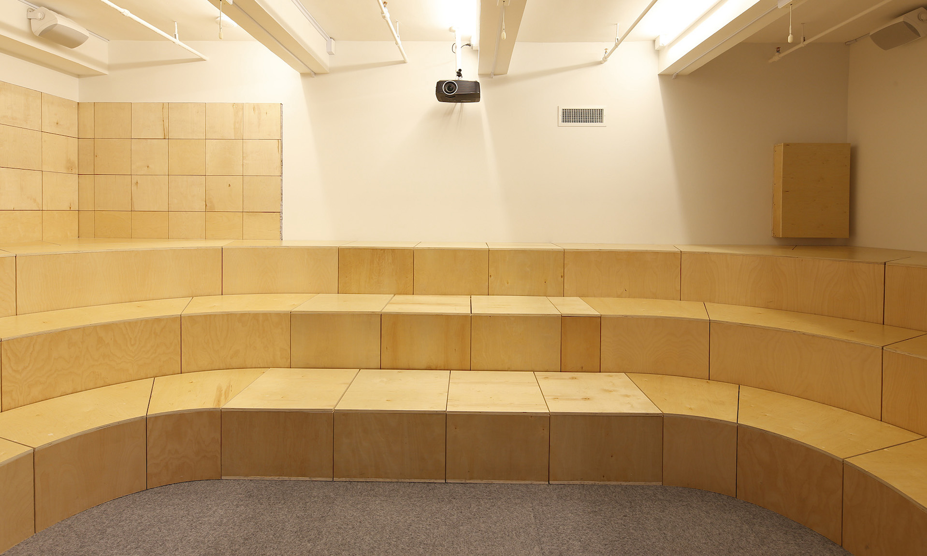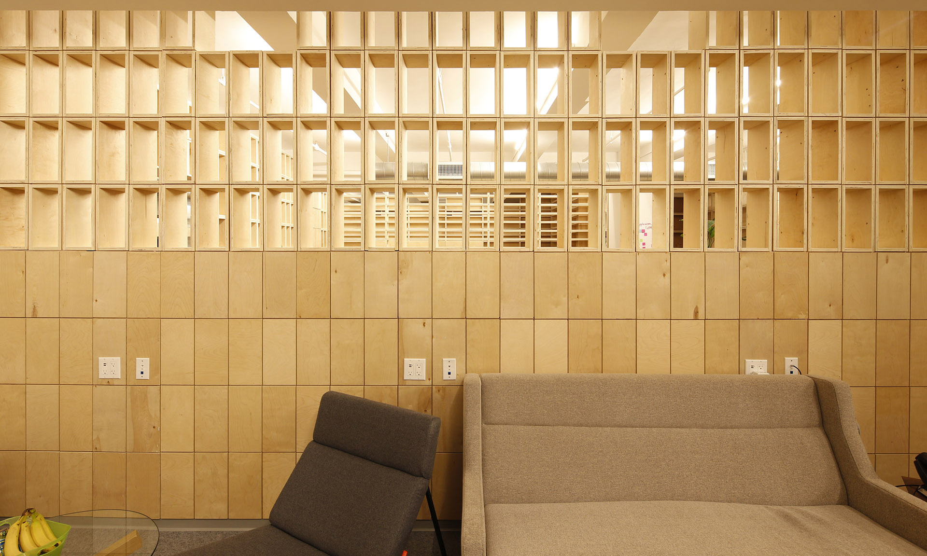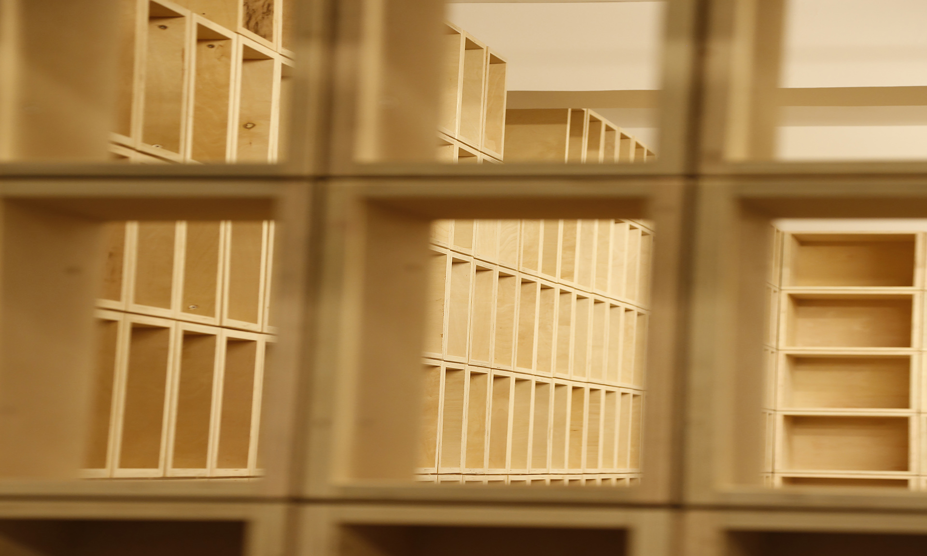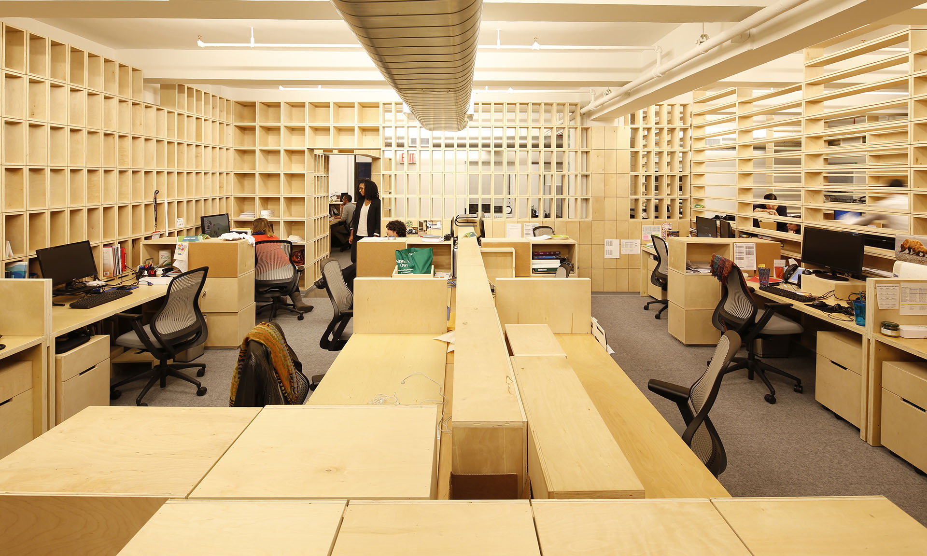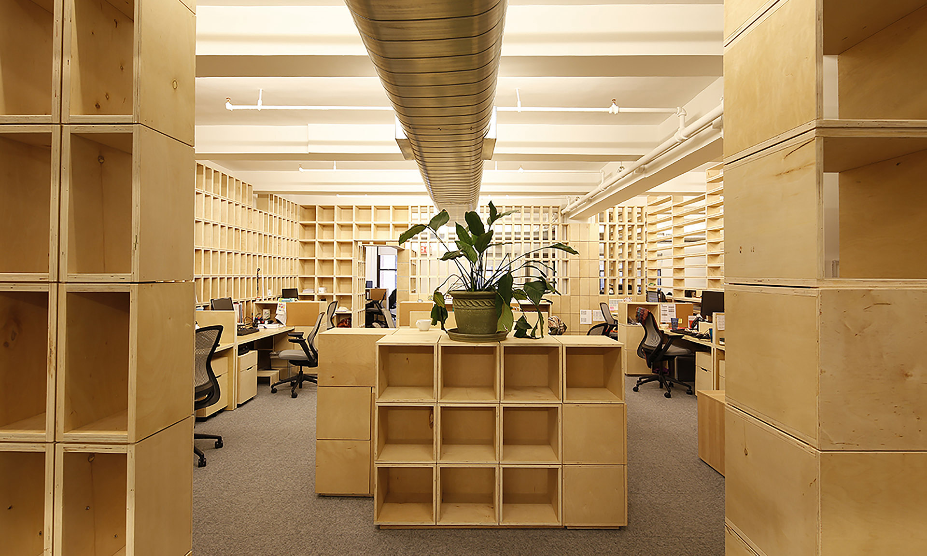
Office > Entropy
New York, NY
- Award Year
- 2016
- Award Category
- Regional Excellence
- Architect
- Taylor and Miller Architecture and Design
- Contractor
- Taylor and Miller Architecture and Design
- Photos
- Studio Dubuisson
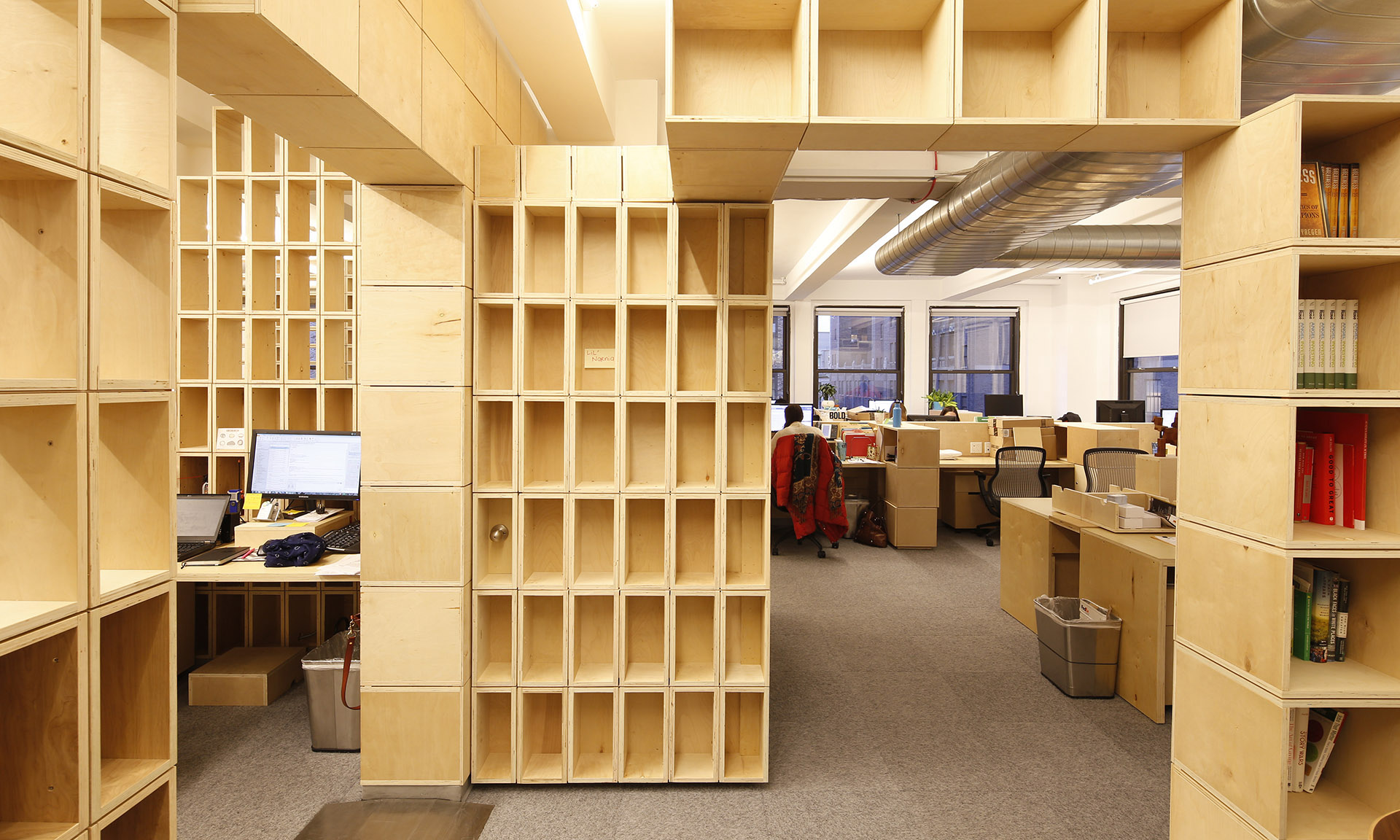
When discussing this project, the award jury used words like innovative, well detailed and cost effective. An office space for a non-profit organization in New York, Office > Entropy was a two-part undertaking. When the clients first approached the architect, they knew they’d soon need to move to a much larger space, which made adaptability a key objective. In response, the architect developed a system of office partitions and furniture comprised of basic plywood boxes of different sizes and rectilinear shapes. In the original space, the boxes that made up the partitions were arranged in a more random way, allowing for visual connectivity. In the larger space, the original boxes are re-organized literally and figuratively to create entire wall partitions of single box types, a simplification of texture that helps combat the complexity of a much more densely populated office. This 7,700-sf project was completed in 2015 for a construction cost of $450,000
-
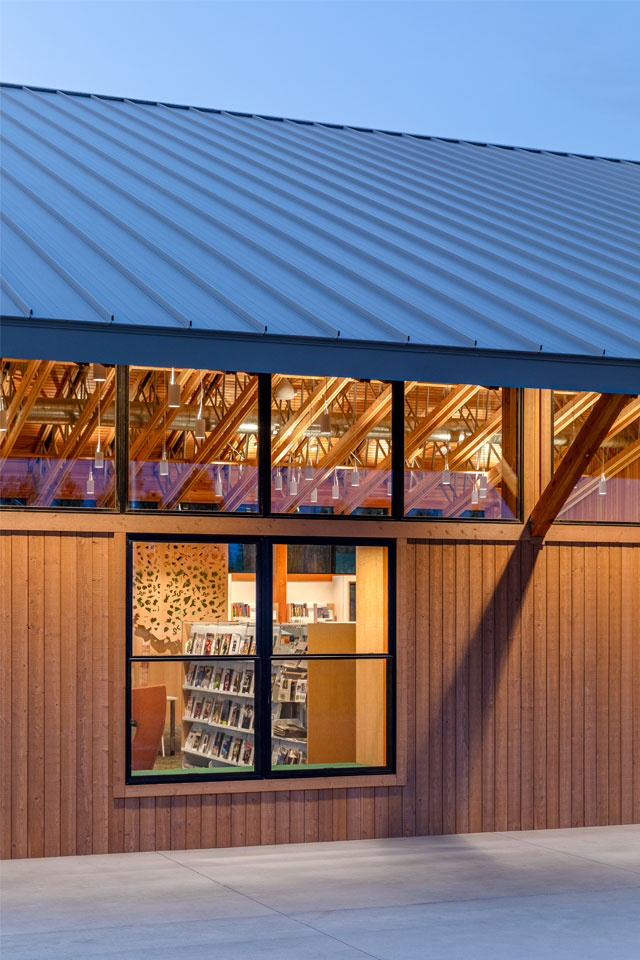
Winthrop Library
Johnston Architects / Methow Engineering / Photo Benjamin Drummond -
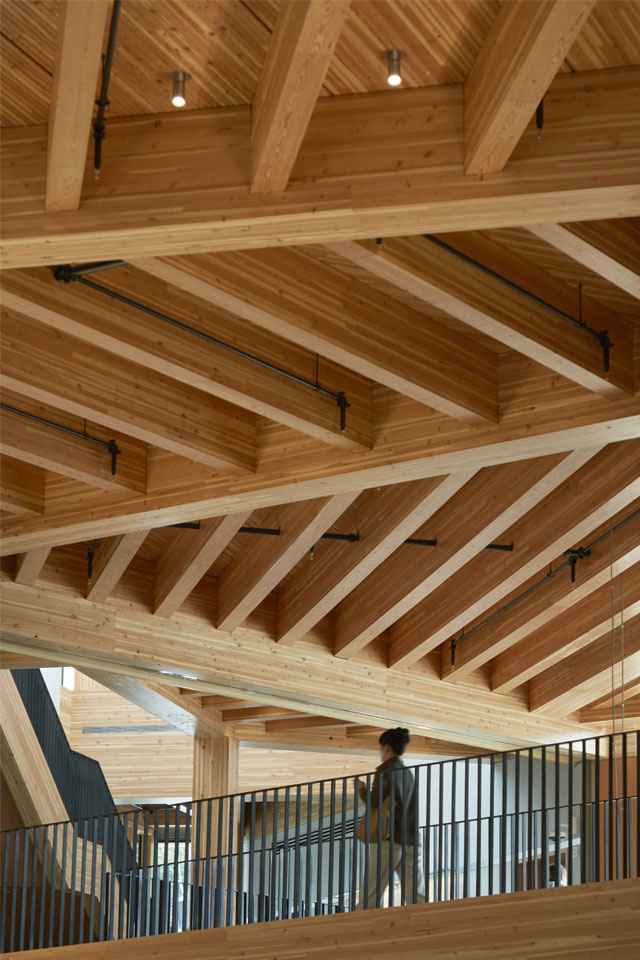
Wellesley College Science Complex
Skidmore, Owings & Merrill / Le Messurier / Photo Dave Burk © SOM -
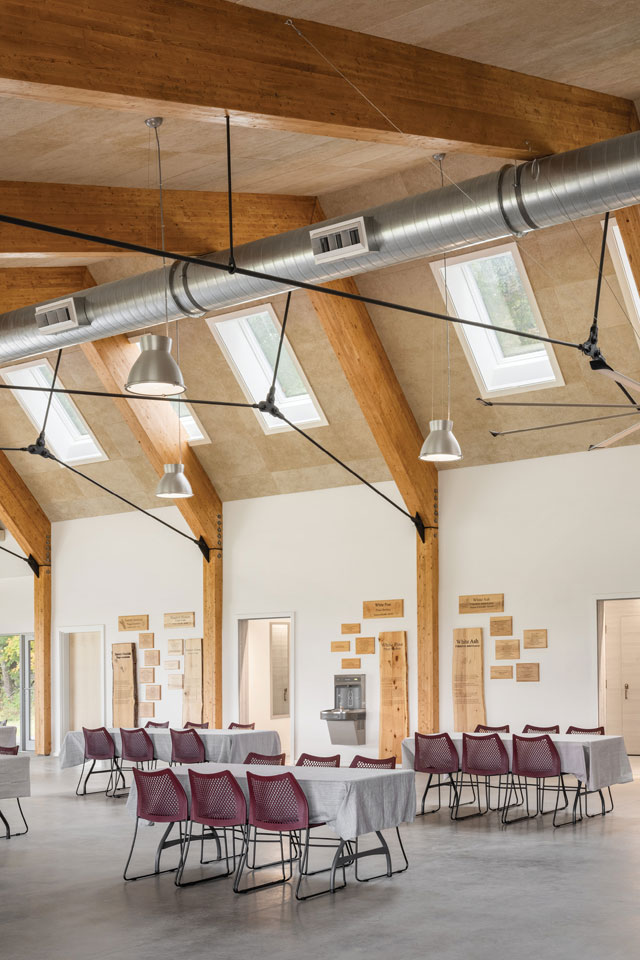
The Ecology School
Simons Architects / Thornton Tomasetti / Photo Trent Bell
Similar Projects
Each year, our national award program celebrates innovation in wood building design. Take inspiration from the stunning versatility of buildings from all over the U.S.
