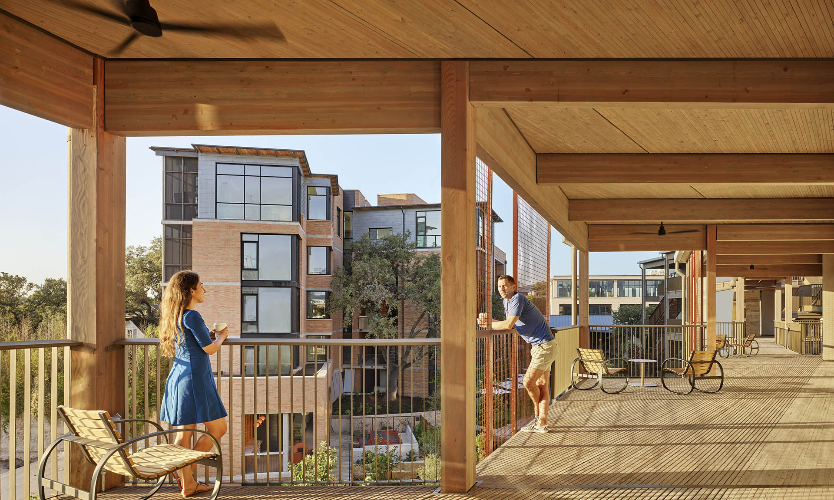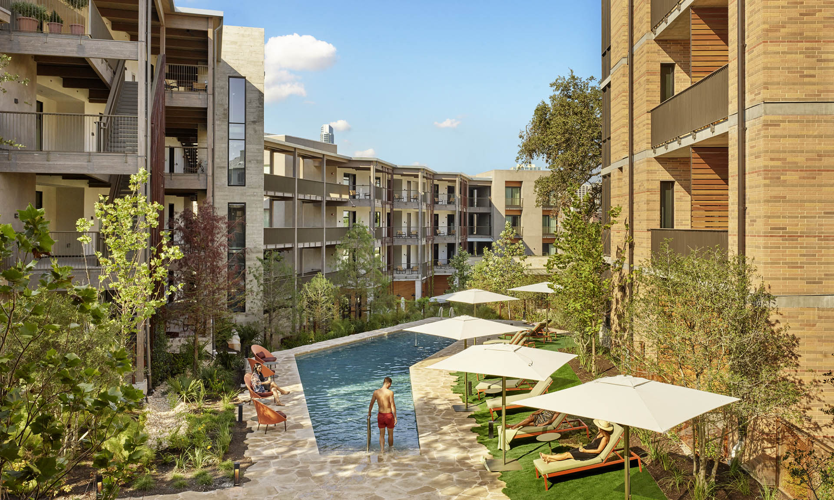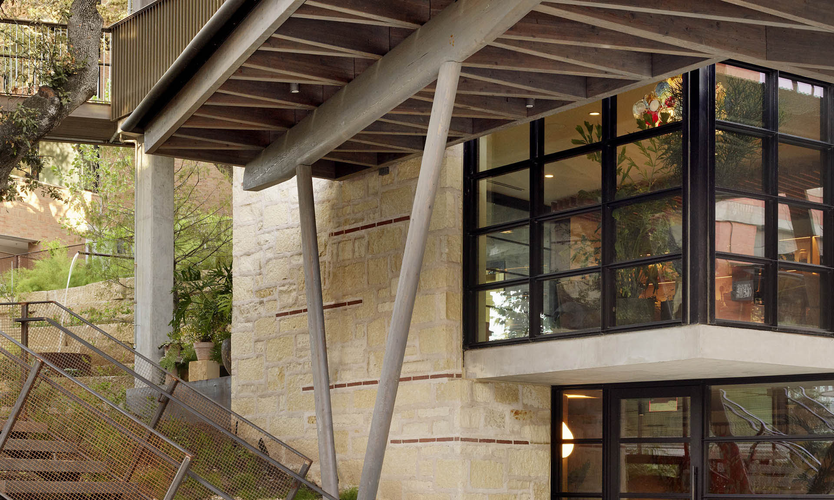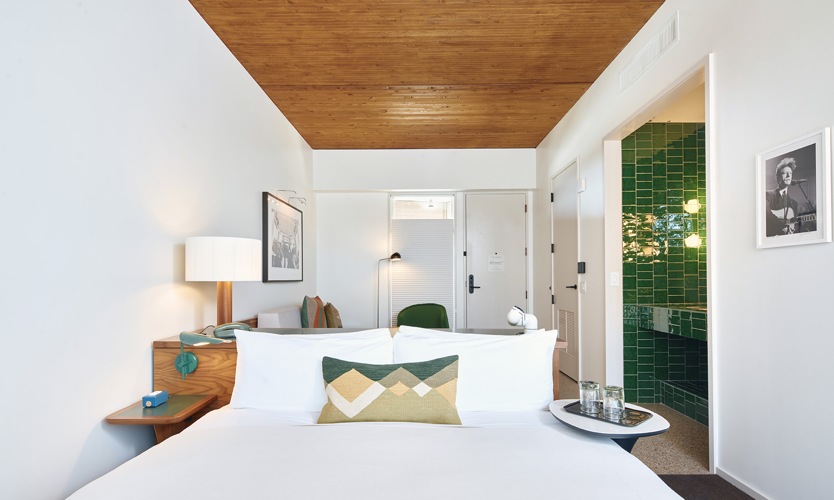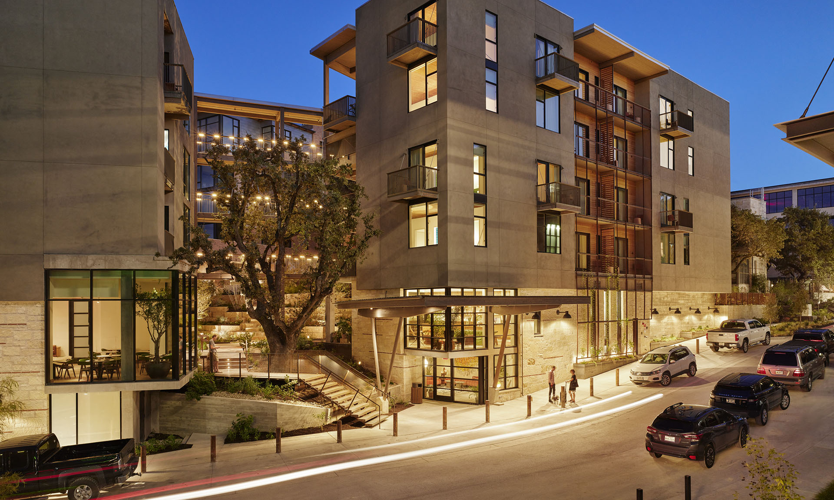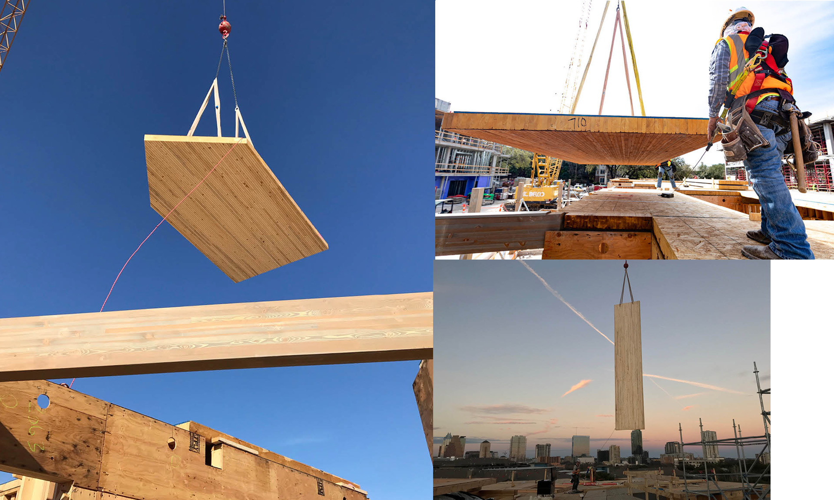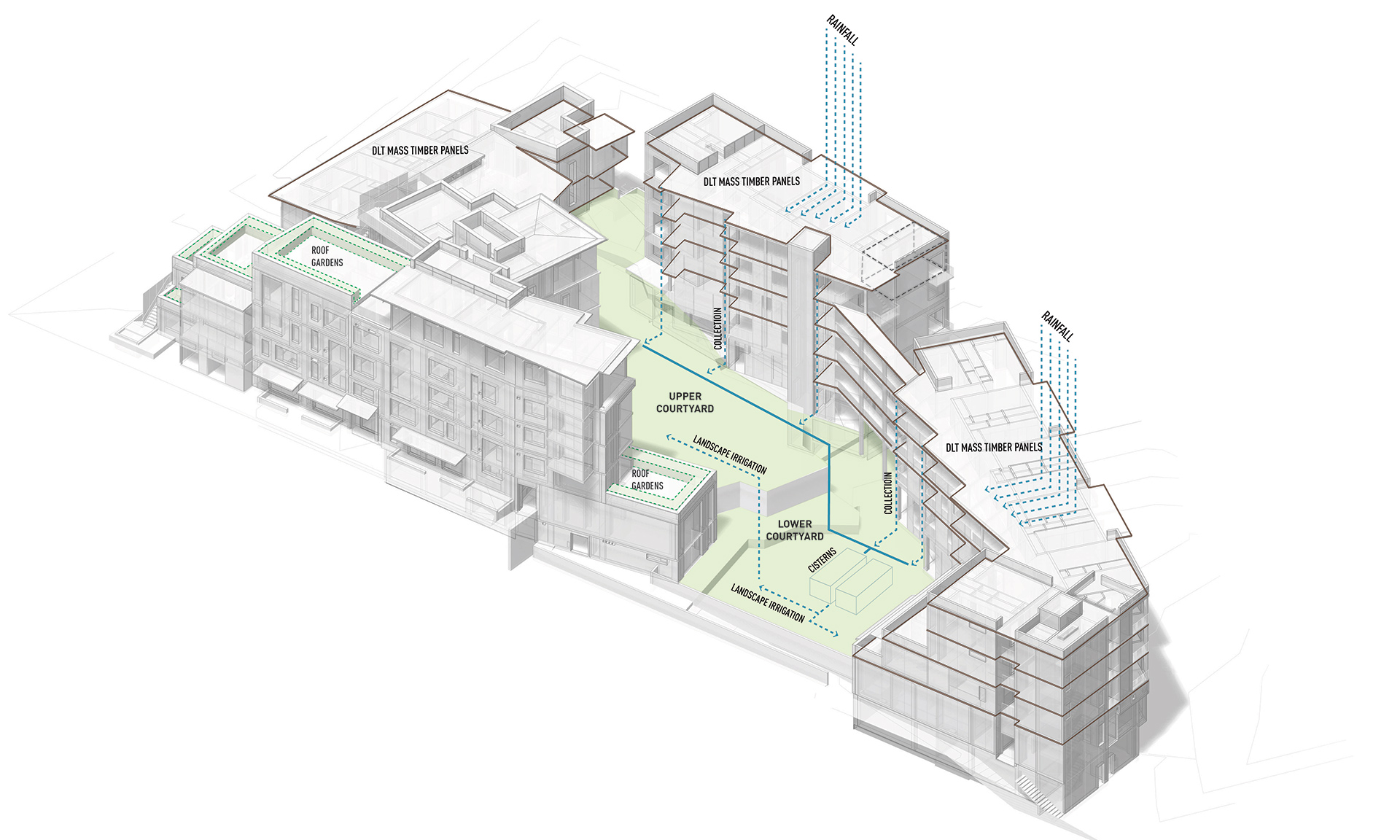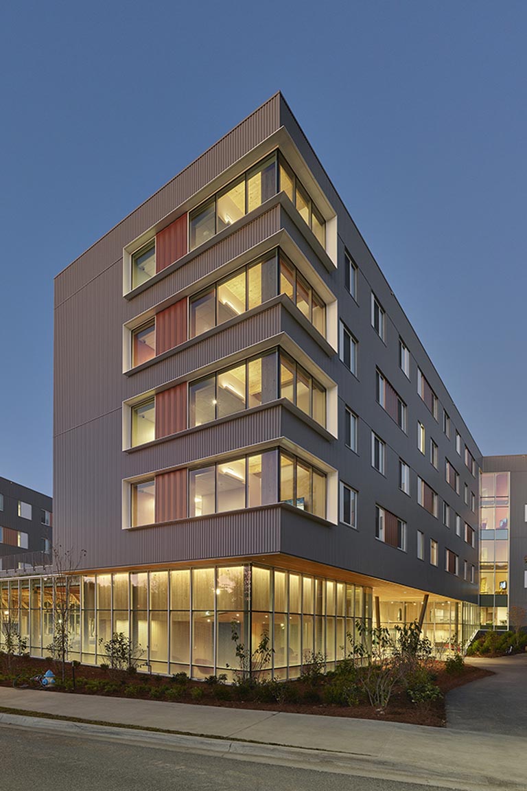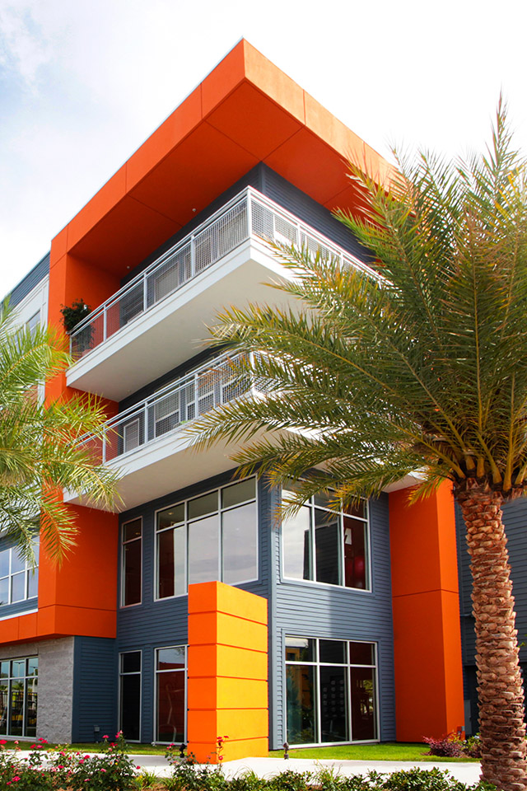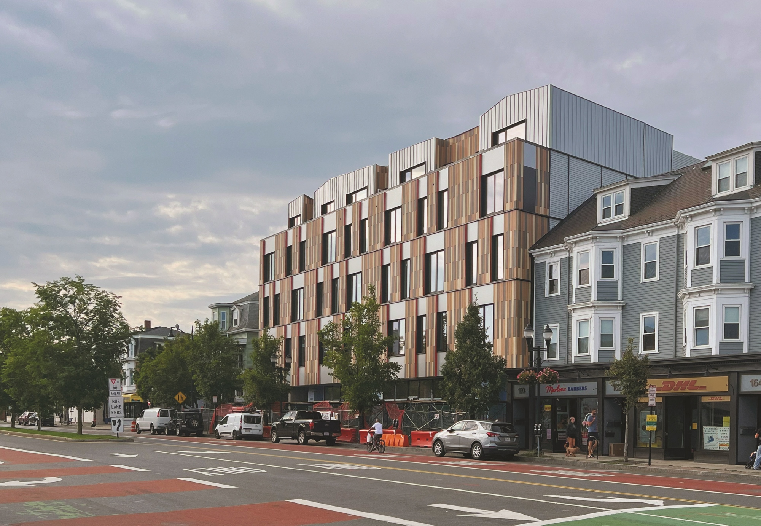
Hotel Magdalena
Austin, Texas
- Award Year
- 2022
- Award Category
- Sustainable Wood Design
- Architect
- Lake|Flato Architects
- Contractor
- MYCON General Contractors
- Structural Engineer
- StructureCraft (wood), Architectural Engineers Collaborative (steel, concrete)
- Photos
- Casey Dunn, StructureCraft
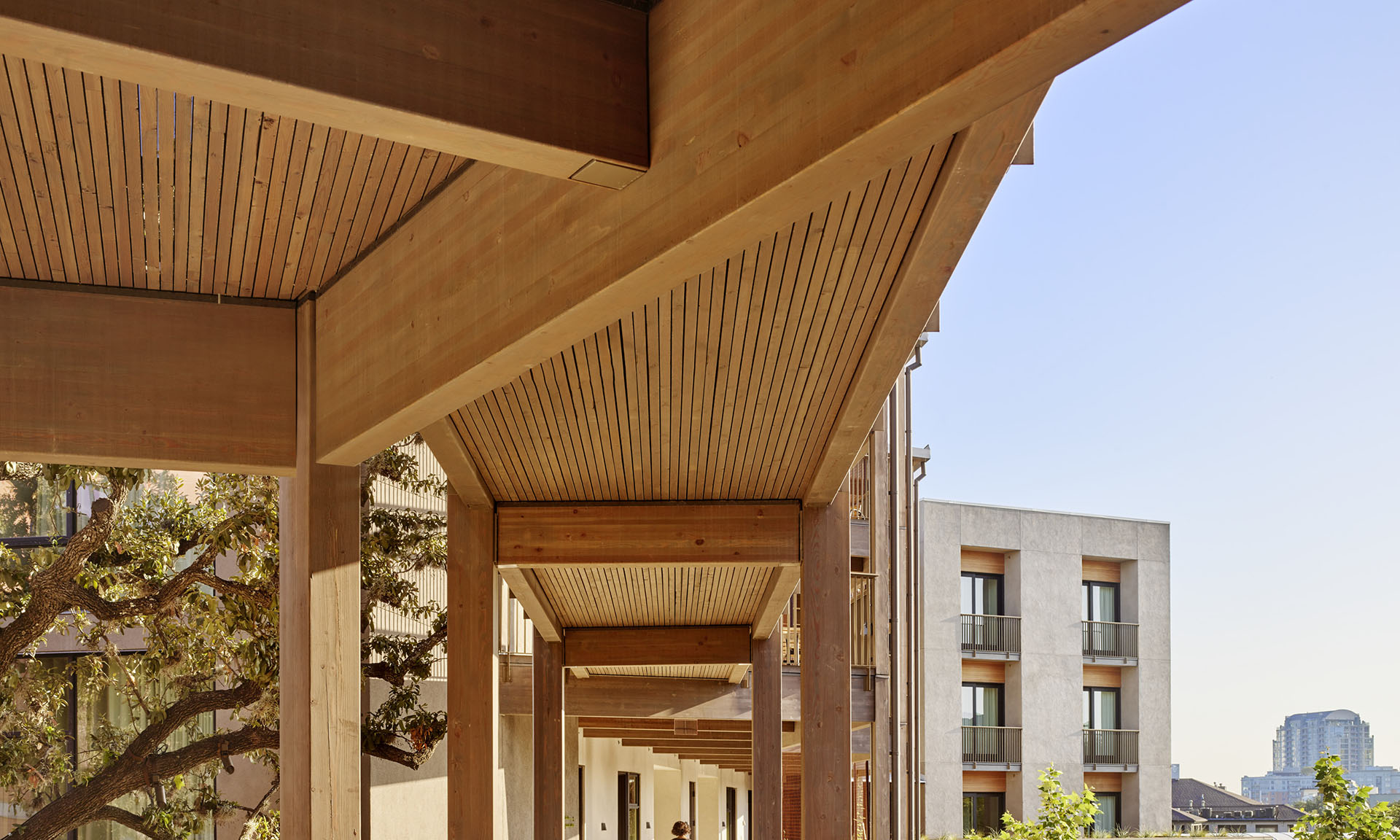
A heavy timber porte-cochère greets guests upon arrival at this boutique, urban hotel, setting the tone for its sustainable vibe. Four buildings surround two central courtyards; each features an exposed timber walkway and oversized exterior porches constructed using gapped timber panels set on glulam columns and beams. The deep overhangs and shaded porches encourage guests to use the common outdoor spaces, reducing energy demands inside. The building structure consists of dowel-laminated timber (DLT) panels which sit on light-frame wood bearing walls. By leaving the mass timber panels exposed as the hotel’s interior ceilings, designers reduced the need for finish materials while creating a signature guest experience. DLT also comprises the elevator and stair shafts. Wood used for the exterior circulation porches was stained with a natural finish, allowing the deck to weather gradually—an homage to the porches of nearby Texas Hill Country ranch homes. 100,000 sf / Type V-A construction
-
Adohi Hall
Leers Weinzapfel Associates; Mackey Mitchell Architects; Modus Studio / Photo Timothy Hursley -
The Brooklyn Riverside
Dwell Design Studio / photo Pollack Shores -
154 Broadway
Similar Projects
Each year, our national award program celebrates innovation in wood building design. Take inspiration from the stunning versatility of buildings from all over the U.S.
