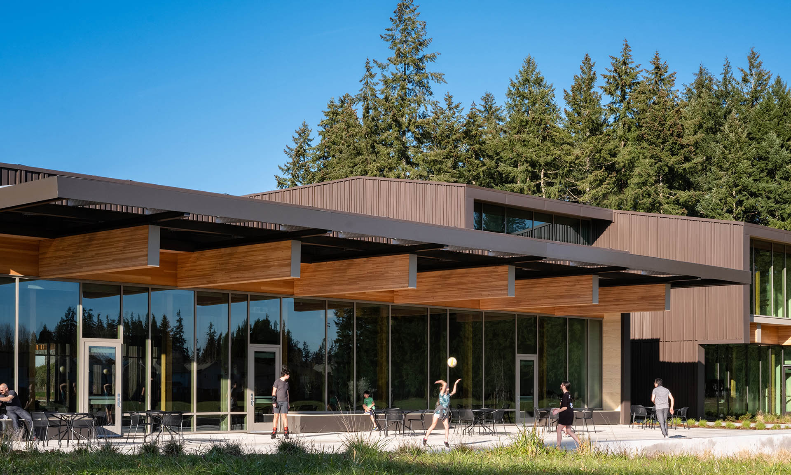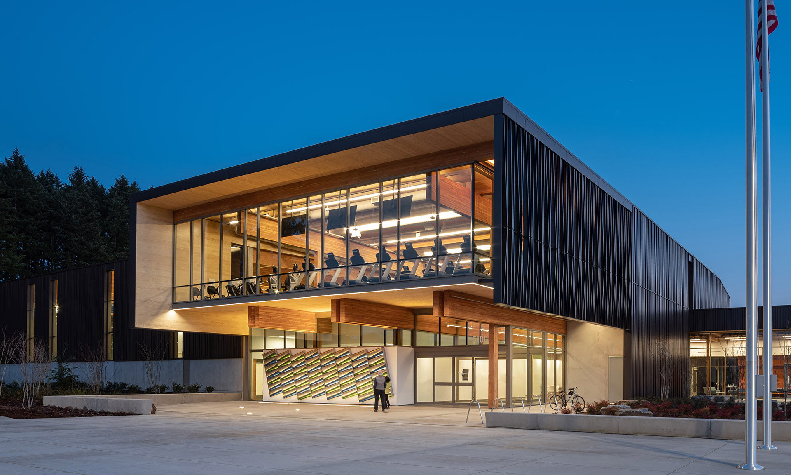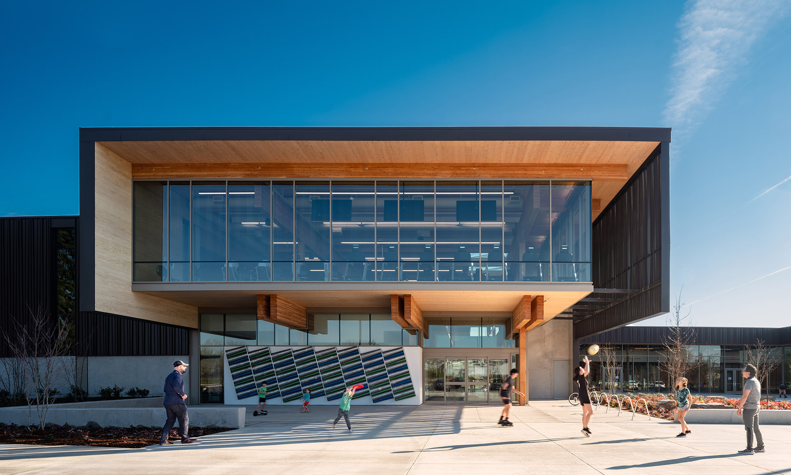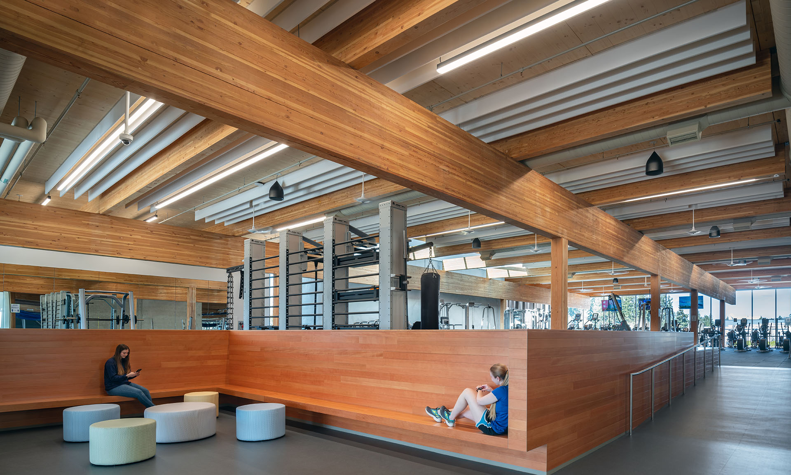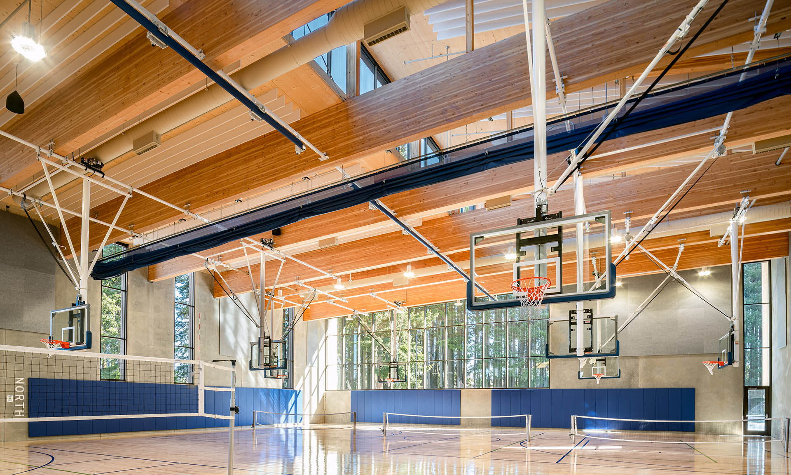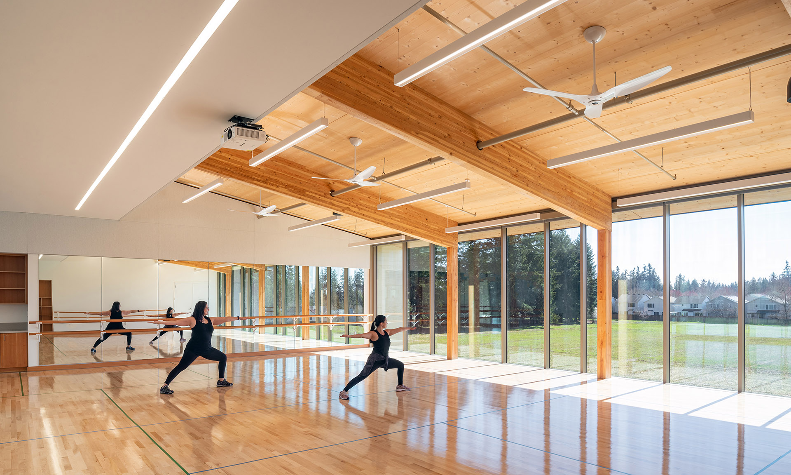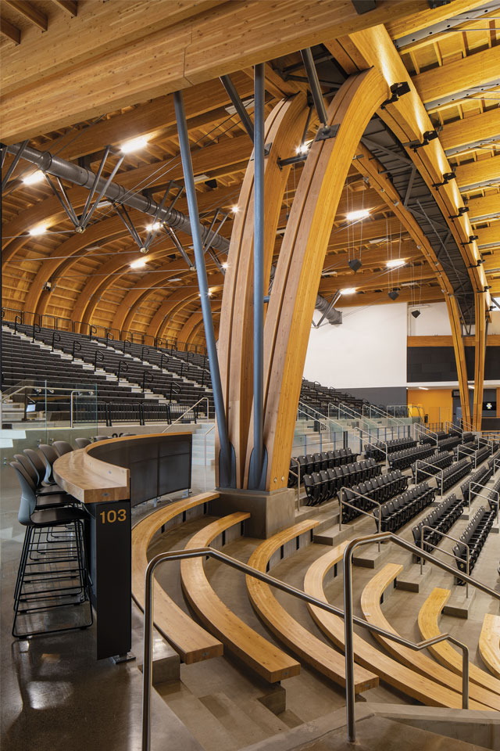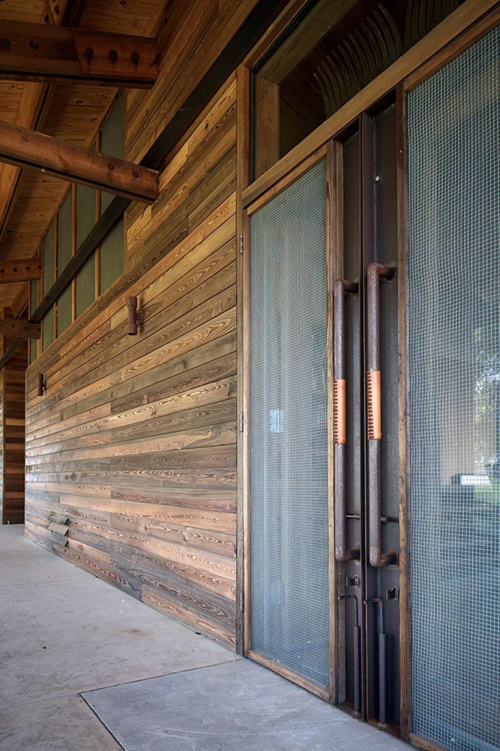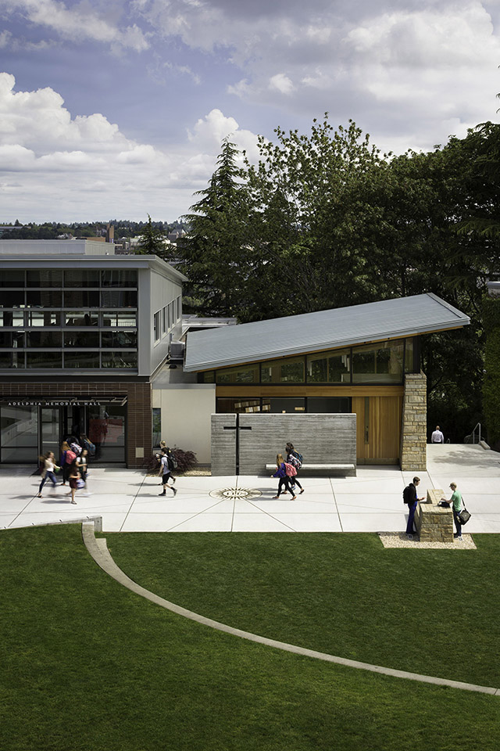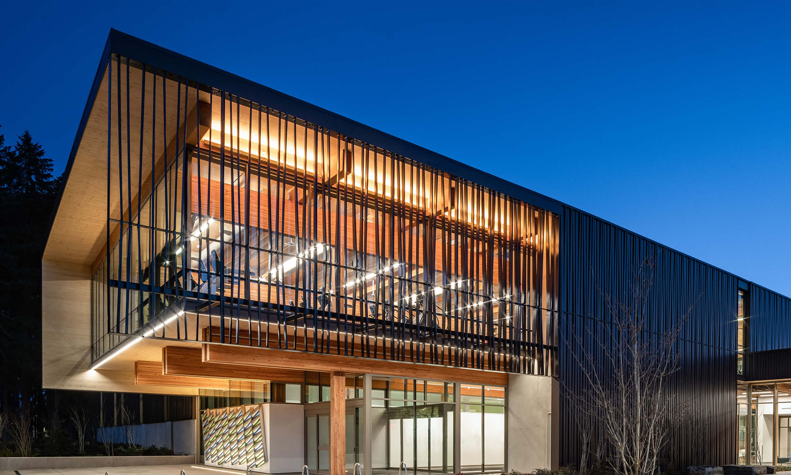
Hidden Creek Community Center
Hillsboro, Oregon
- Award Year
- 2022
- Award Category
- Regional Excellence
- Architect
- Opsis Architecture
- Contractor
- Swinerton
- Structural Engineer
- KPFF Consulting Engineers
- Photos
- Christian Columbres
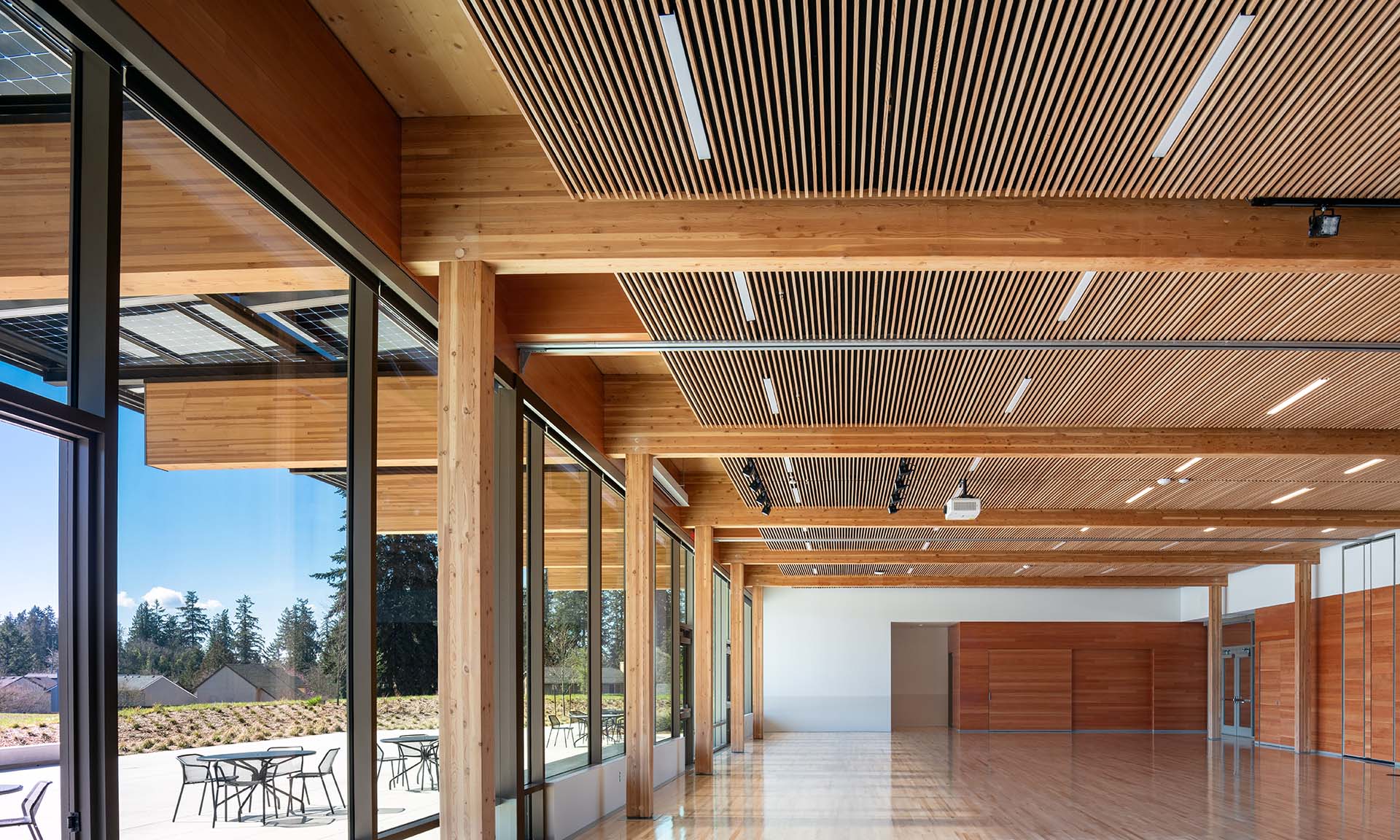
As one of the first mass timber community centers in the country, Hidden Creek demonstrates the effective use of cross-laminated timber (CLT) in community center design. The cruciform plan emphasizes visual and physical connection, while the structure marries beauty and craft with functionality and sustainability. Situated within a 20-acre park and forest, the center offers a biophilic design that connects inside to out, while its scale and warmth welcome all in this ethnically diverse community. The design team took full advantage of cantilevers and multi-span beams to create open spaces, optimizing daylight and views while allowing staff to easily supervise activity spaces. The structural layout was carefully considered. In the east/west direction, a rigorous 13-foot-3-inch grid takes advantage of the economy and capacity of the CLT panels. The grid was modified to create a dramatic covered entry with a trio of 18-foot cantilevered double glulam beams supporting a 9-ply CLT deck. The north-south grid accommodates program elements that require increased loads and longer spans—including 90-foot glulam beams in the gymnasium. 51,100 sf / Type III-B construction
-
Idaho Central Credit Union Arena
Opsis Architecture / KPFF Consulting Engineers / Photo Lara Swimmer -
Dixon Water Foundation Josey Pavilion
Lake|Flato Architects / Photo Casey Dunn, Dror Baldinger -
Our Lady of Montserrat Chapel
Hennebery Eddy Architects, Inc. / photo Andrew Pogue
Similar Projects
Each year, our national award program celebrates innovation in wood building design. Take inspiration from the stunning versatility of buildings from all over the U.S.
