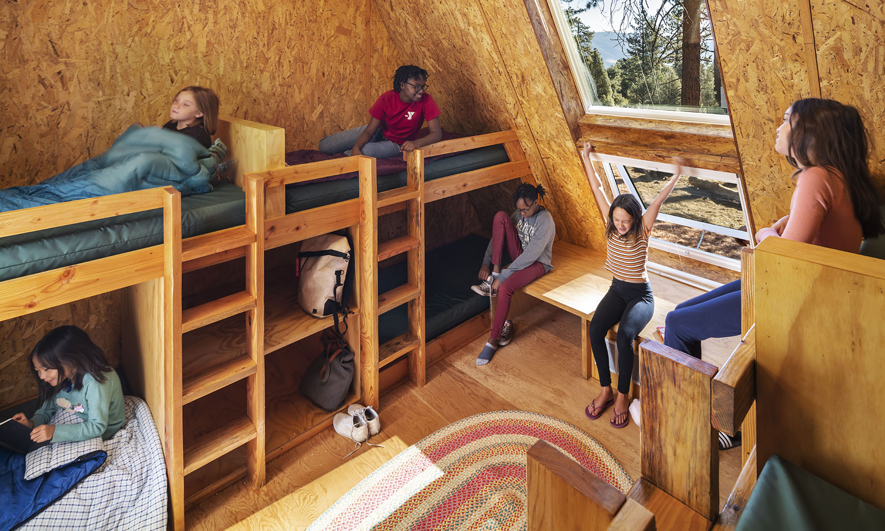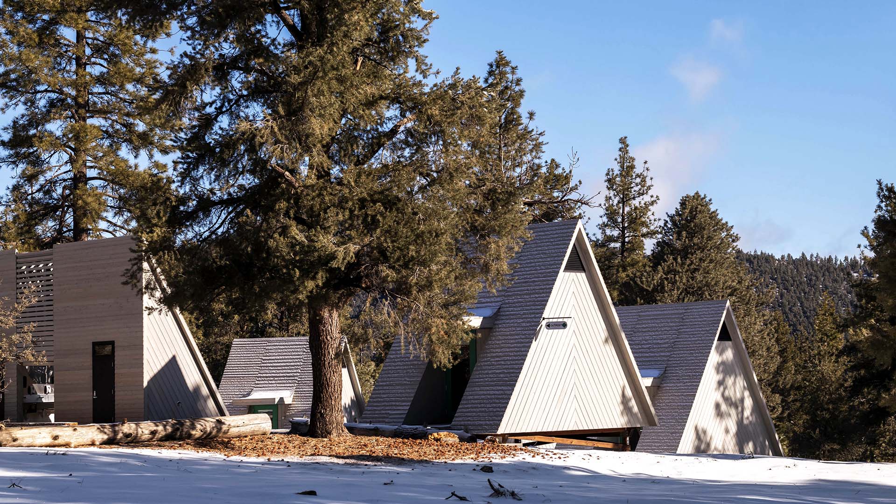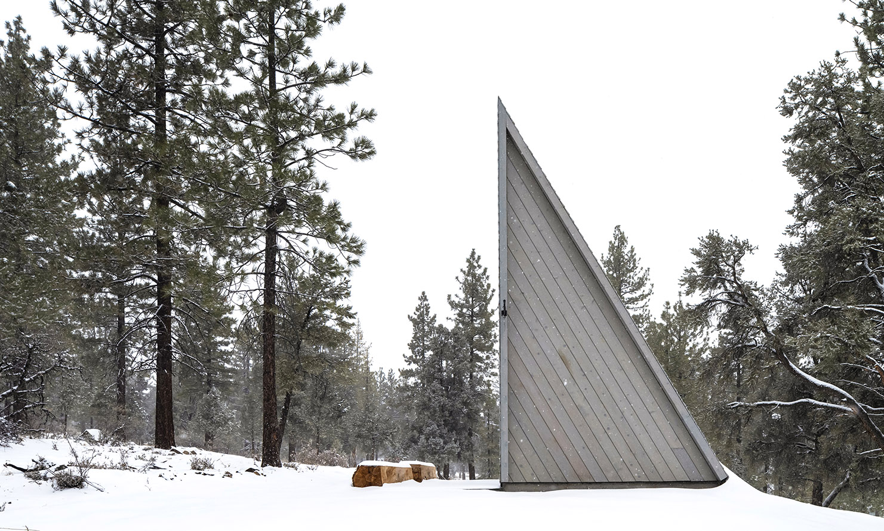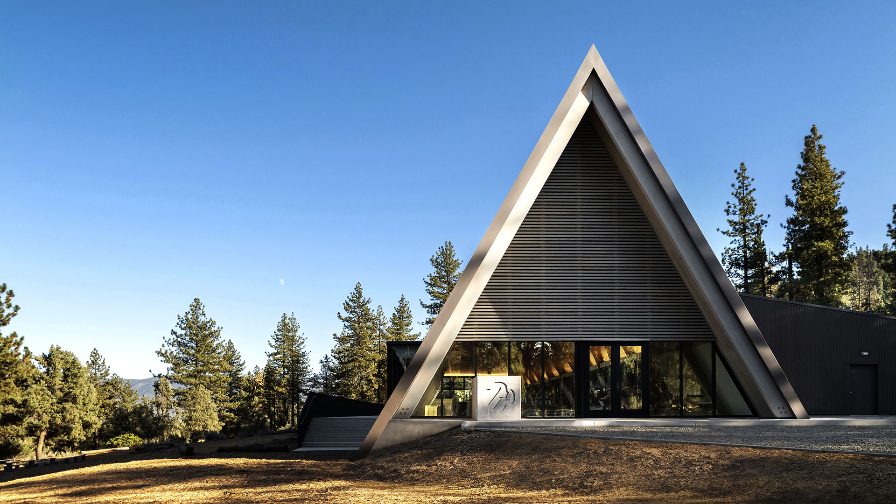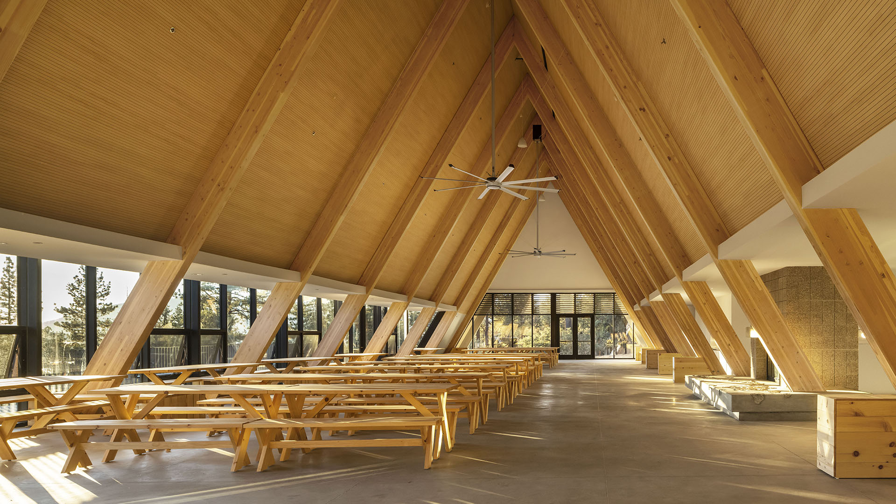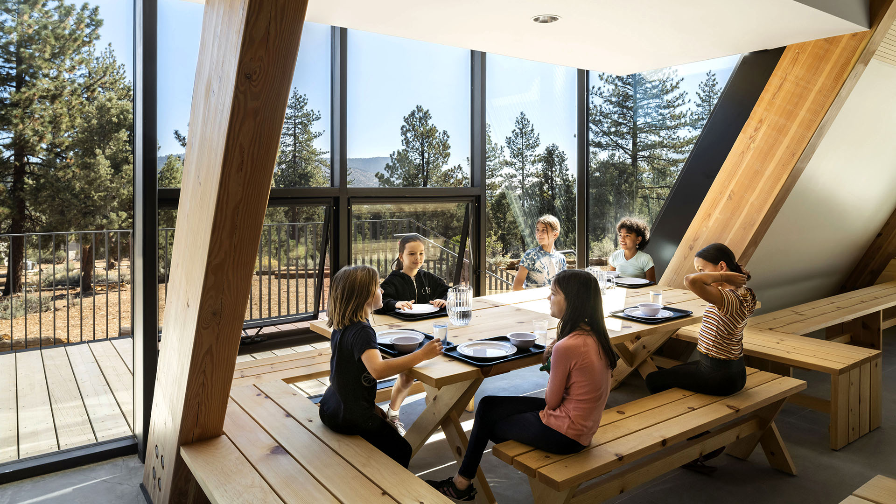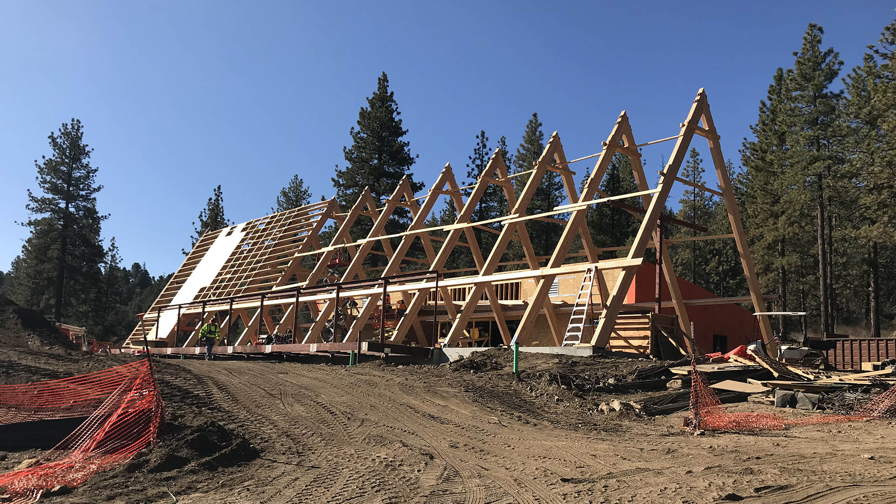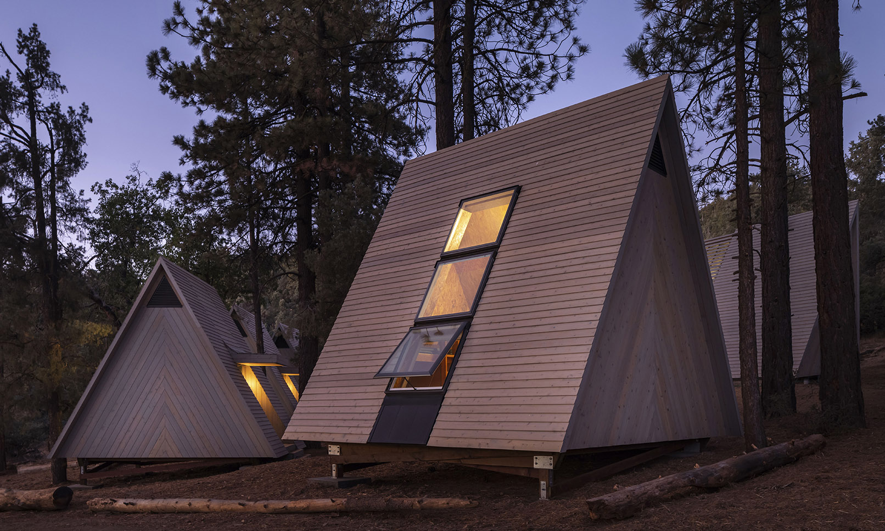
Girl Scouts Camp Lakota
Frazier Park, California
- Award Year
- 2022
- Award Category
- Commercial Wood Design – Low-Rise
- Architect
- Perkins&Will
- Contractor
- Illig Construction Company
- Structural Engineer
- Risha Engineering
- Photos
- Here and Now Agency, Perkins&Will
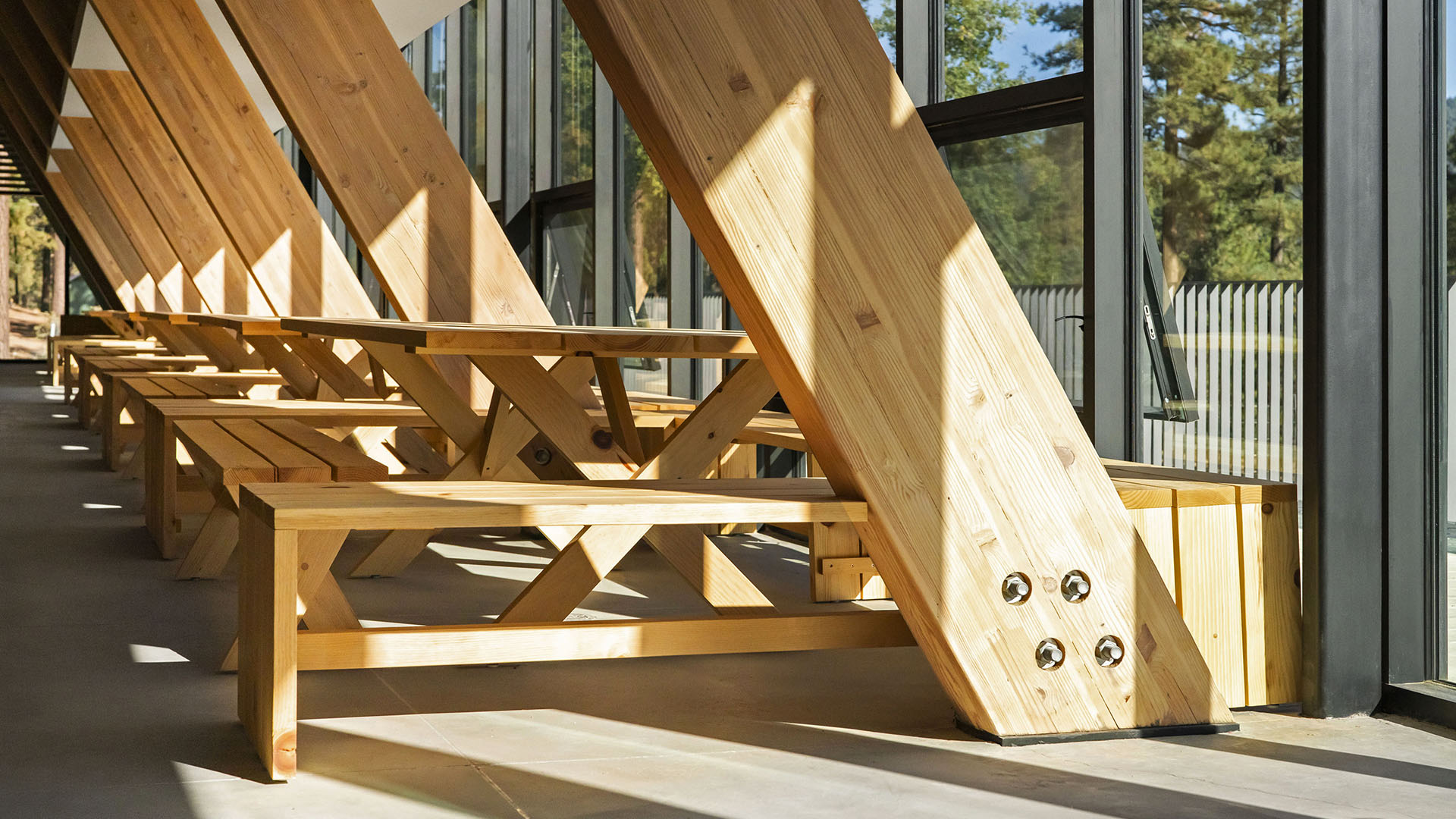
Architects of Camp Lakota, a 57-acre getaway for the Girl Scouts of Greater Los Angeles, took a fresh approach to traditional A-frame timber design. The dining hall and six restroom buildings were built with light-frame wood construction, and glulam beams were used to create the dining hall’s expansive open space. Each of the 24 cabins was efficiently assembled from a flat-packed kit that included a type of cross-laminated timber (CLT) made from structural composite lumber and wood structural insulated panels (SIPs). Prefabrication simplified material transport and reduced on-site construction waste; crews were able to assemble up to a cabin a day. The cabins are elevated above ground on the mass plywood panels, which helped meet wildfire requirements. The decision to use mass timber also provided a 29 percent reduction in embodied carbon over the concrete slab-on-grade alternative. Designers focused on minimizing energy use in this remote location, in part through their choice of mass timber (MPP) and SIPs. 17,825 sf / Type V-B construction
-
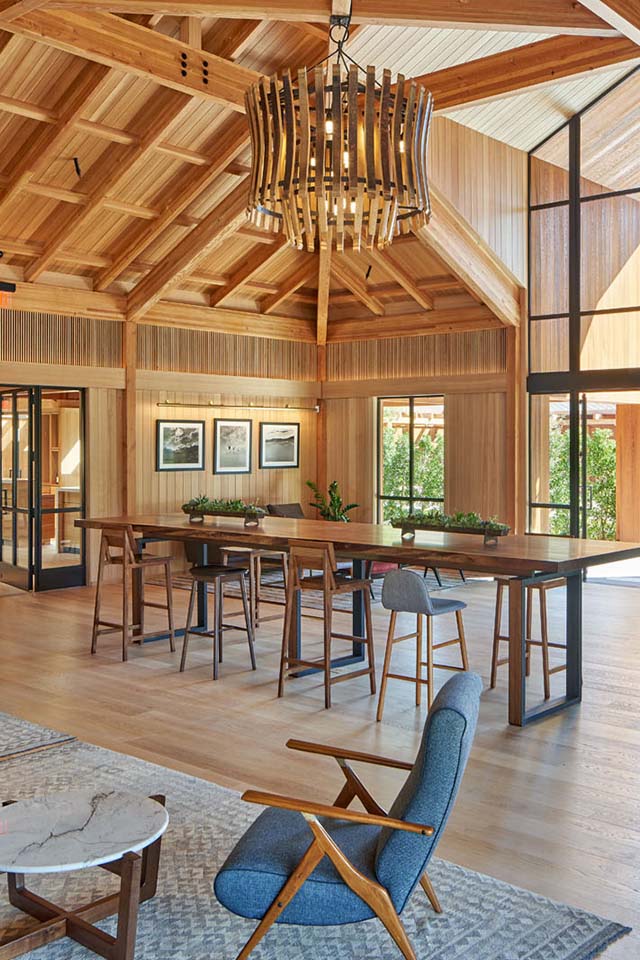
Cakebread Cellars
BCV Architecture + Interiors / photo Bruce Damonte -
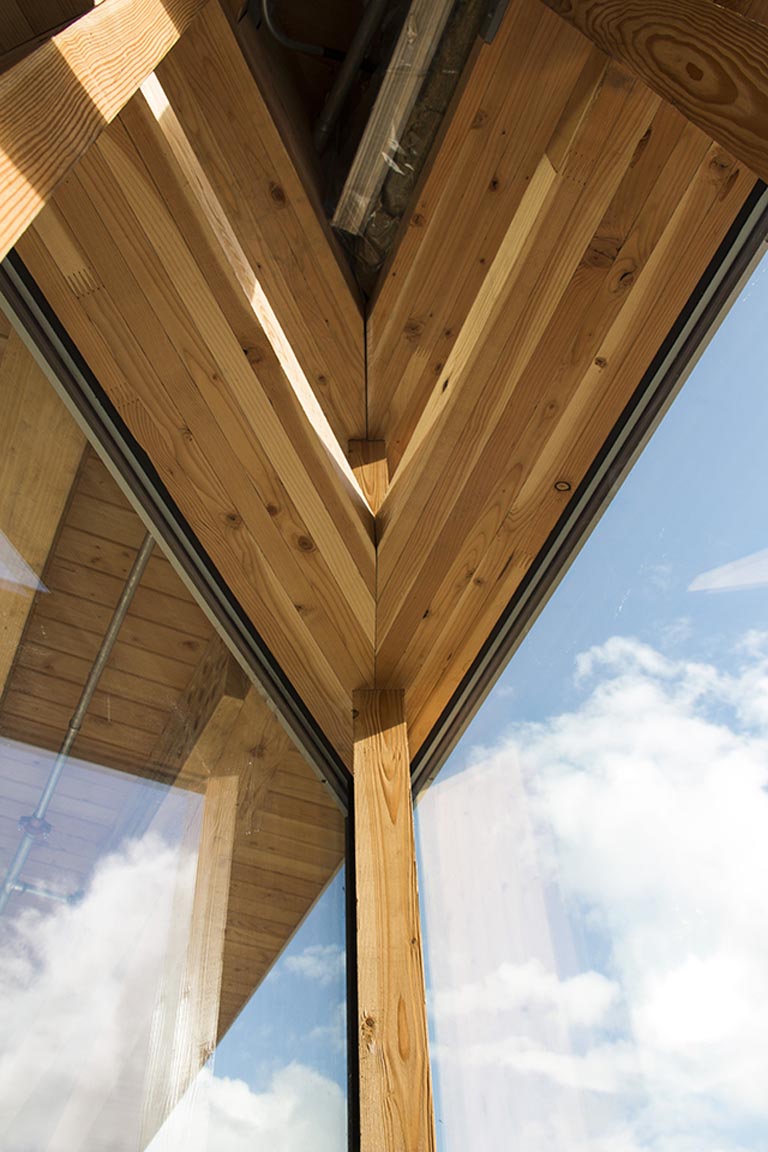
Pike Place Marketfront
The Miller Hull Partnership / Photo Lara Swimmer -
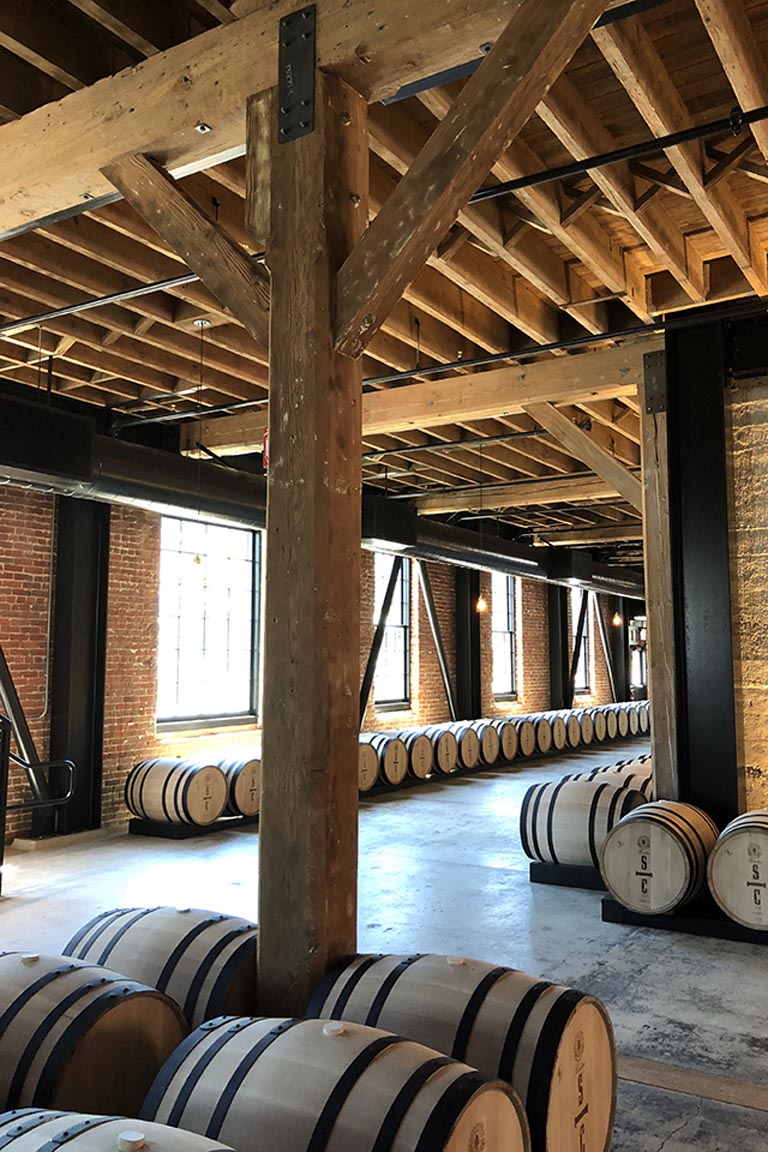
Savage and Cooke Distillery – Mare Island Building 45
RIM Architects / Photo ZFA Structural Engineers
Similar Projects
Each year, our national award program celebrates innovation in wood building design. Take inspiration from the stunning versatility of buildings from all over the U.S.
