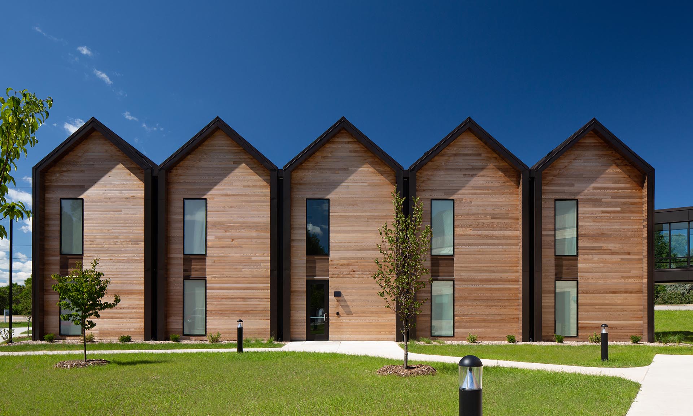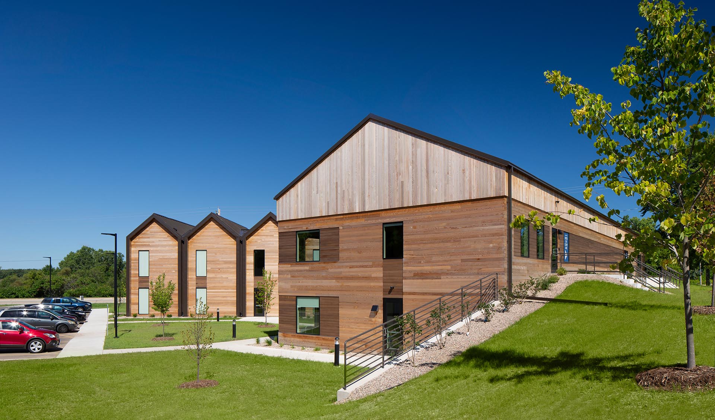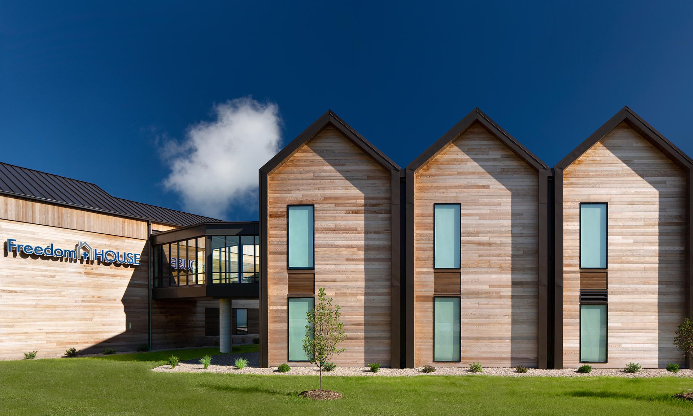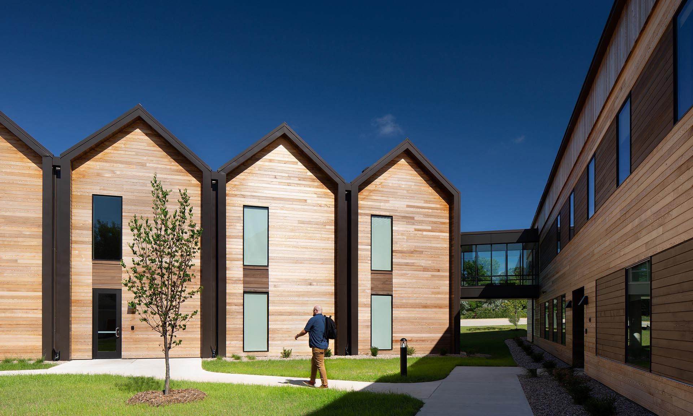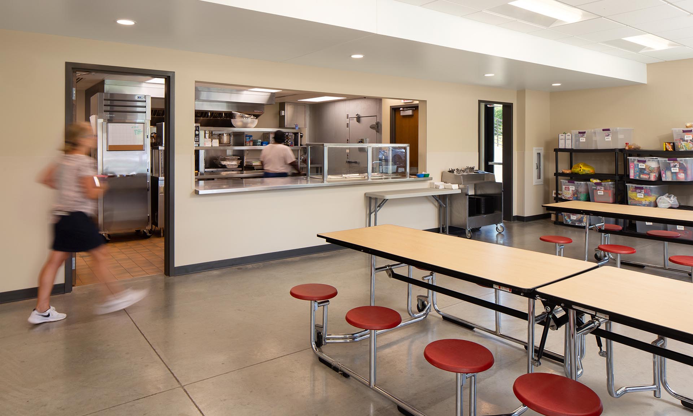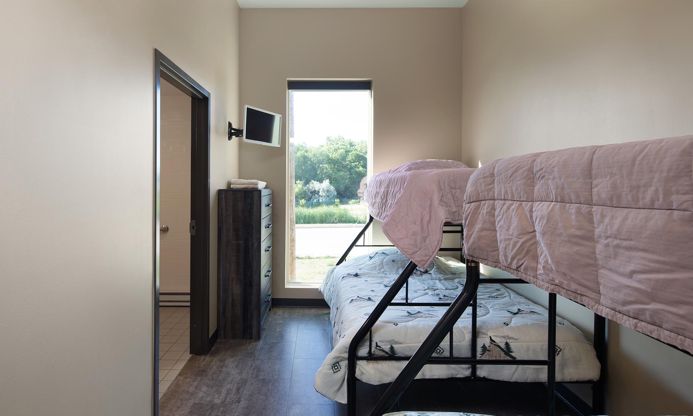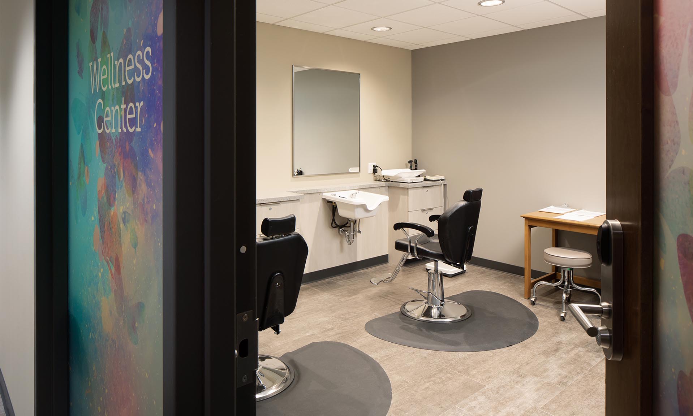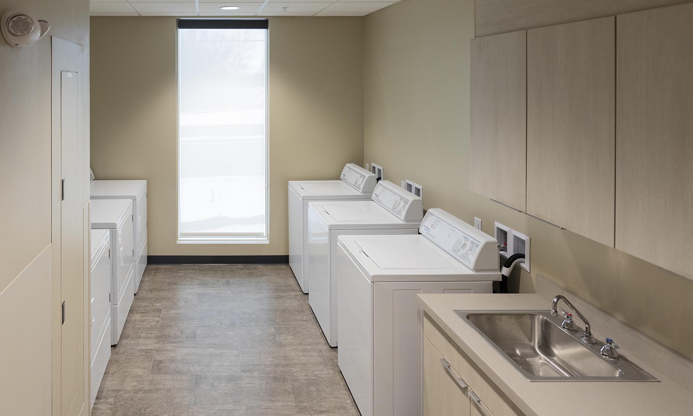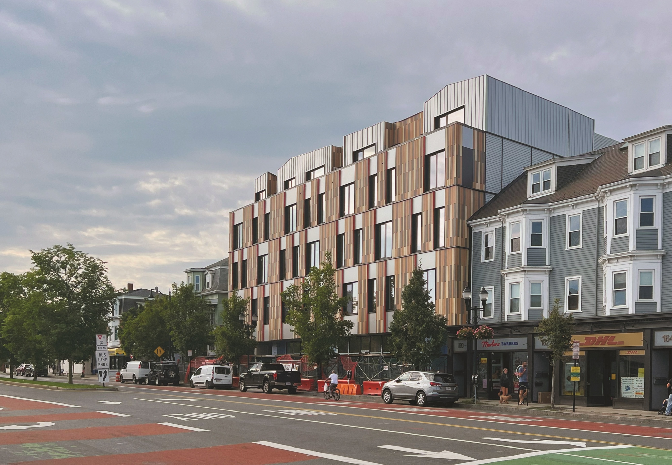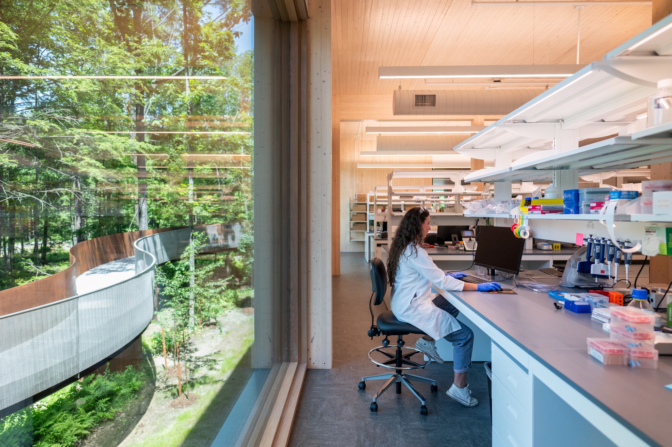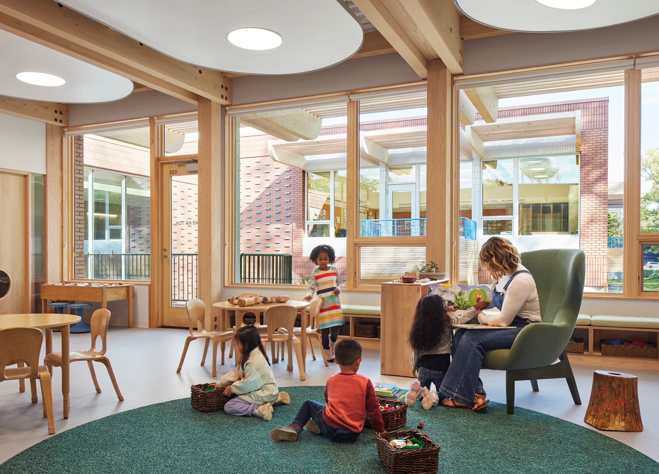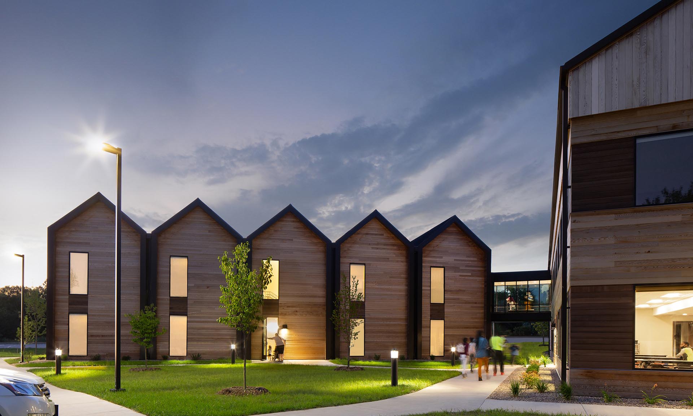
Freedom House
Green Bay, WI
- Award Year
- 2021
- Award Category
- Jury’s Choice
- Architect
- Berners Schober
- Contractor
- Immel Construction
- Structural Engineer
- RA Smith, Inc.
- Photos
- Tricia Shay Photography
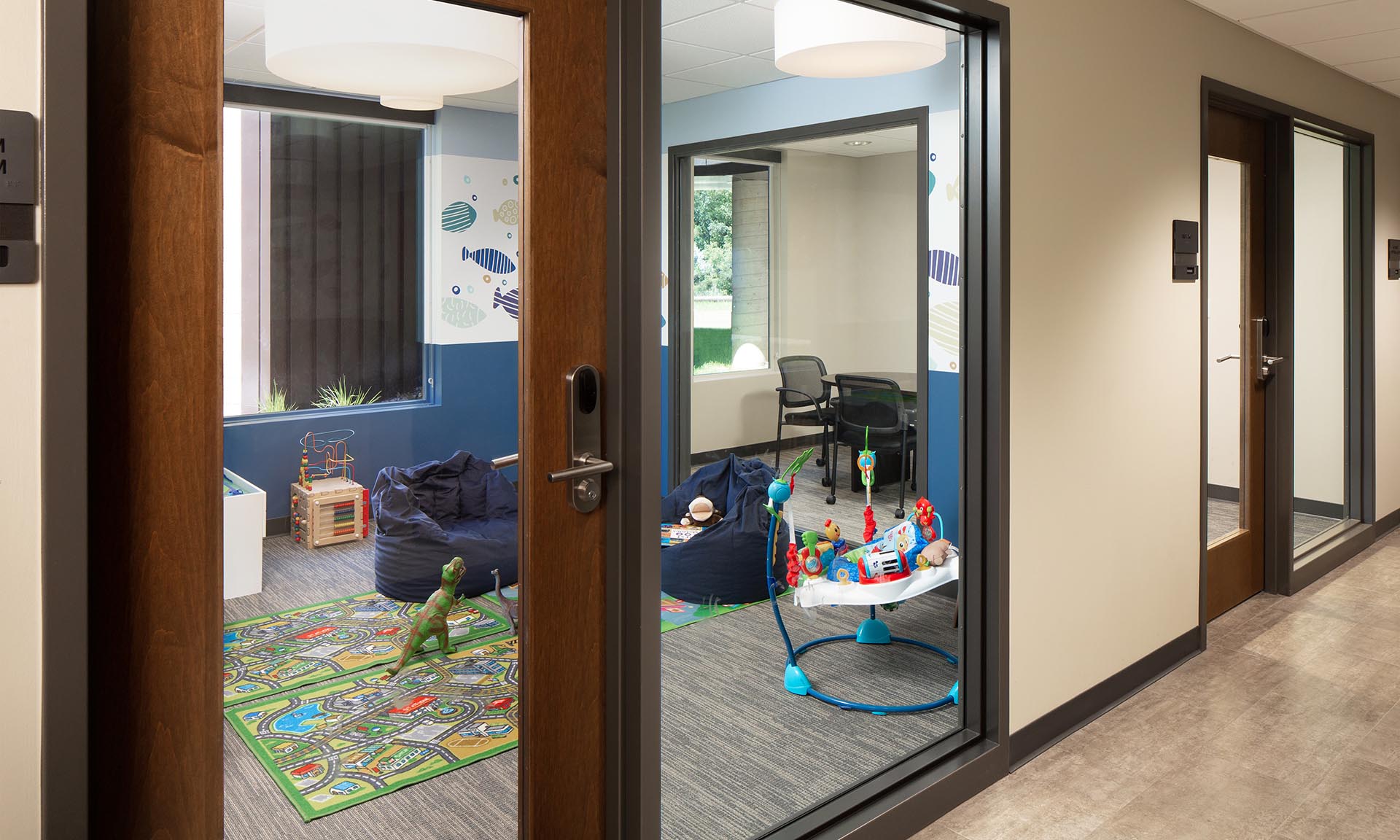
The Freedom House expansion project demonstrates how wood can be used to create simple, affordable yet beautiful housing. Freedom House Ministries provides transitional housing and programming to help families who need temporary living assistance. The organization needed a new facility to support two distinct occupancies: residential for transitional housing, and business for administrative staff and programming services. A challenging site prompted the design team to develop a bifurcated plan, separating the two occupancies but linking them with a glazed bridge. The structure with five gabled roof forms provides space to house up to 16 families, each in private rooms with dedicated bathrooms. The larger administrative wing, where programming spaces are located, is built into the adjacent hillside. Use of natural cedar cladding unifies the two buildings and speaks to the goal of providing simple, sustainable living with a familiar, warm and welcoming aesthetic. Light wood framing was used for all primary structural elements, including walls, roof and floors. Wood’s ready availability fit the tight construction timeline, allowing the shelter to open before winter arrived. 16,400 sf / Type V-B construction
Similar Projects
Each year, our national award program celebrates innovation in wood building design. Take inspiration from the stunning versatility of buildings from all over the U.S.
