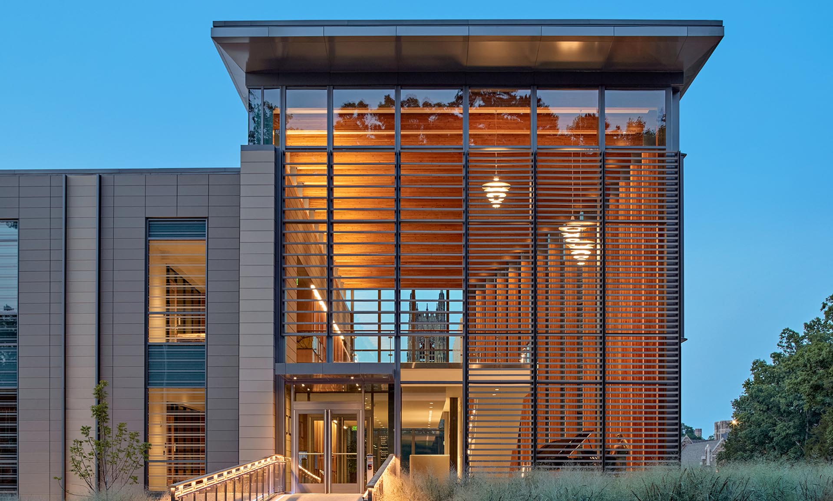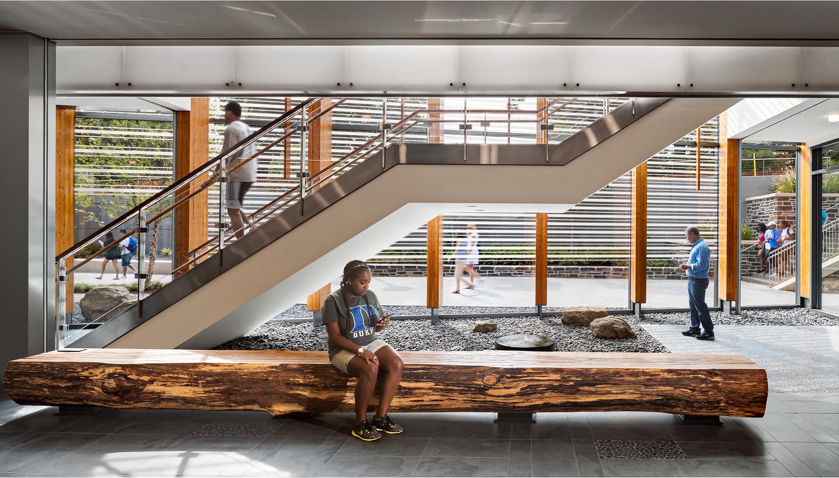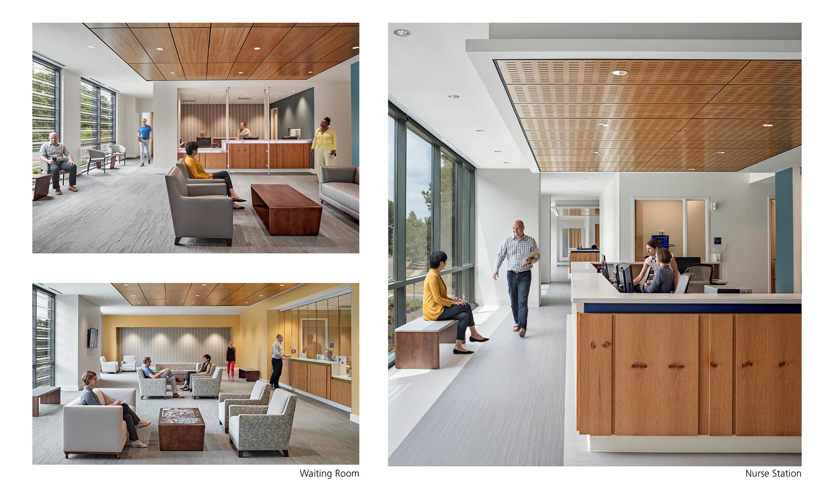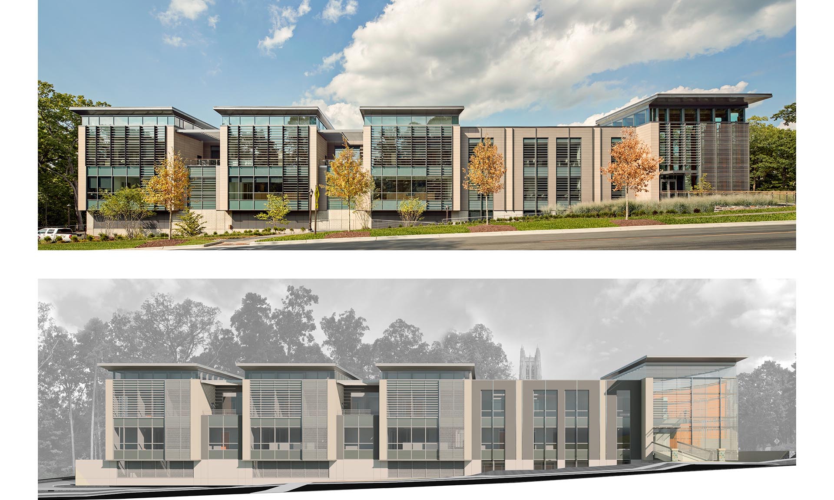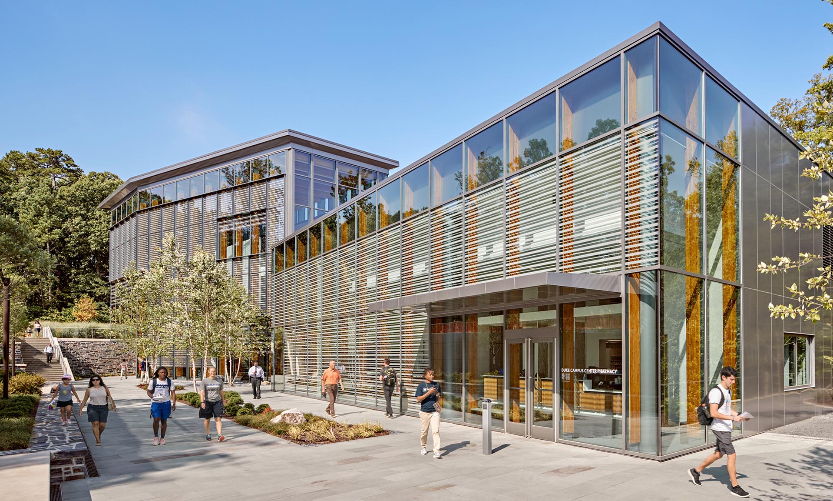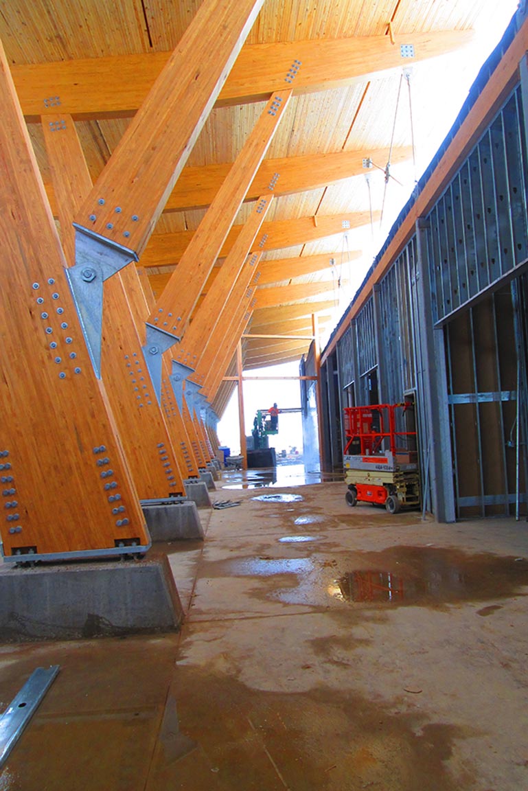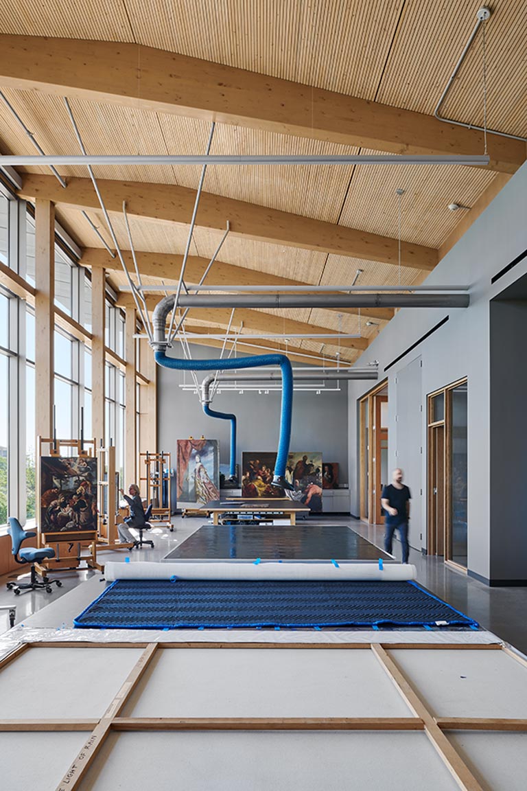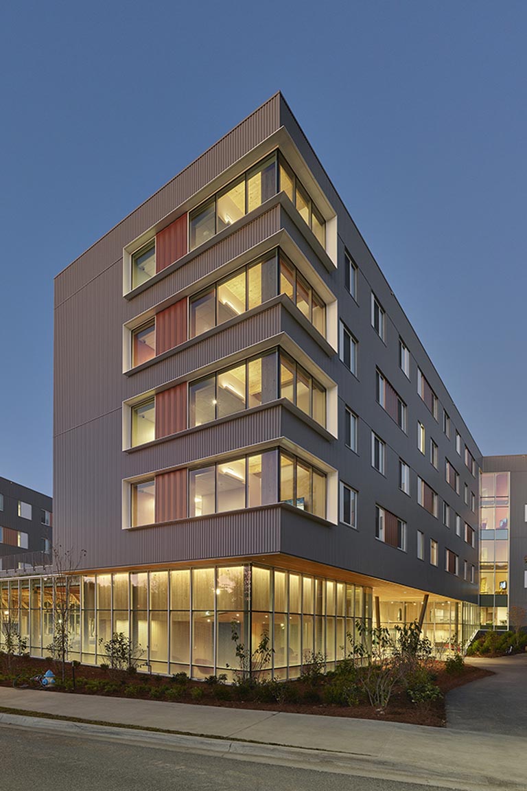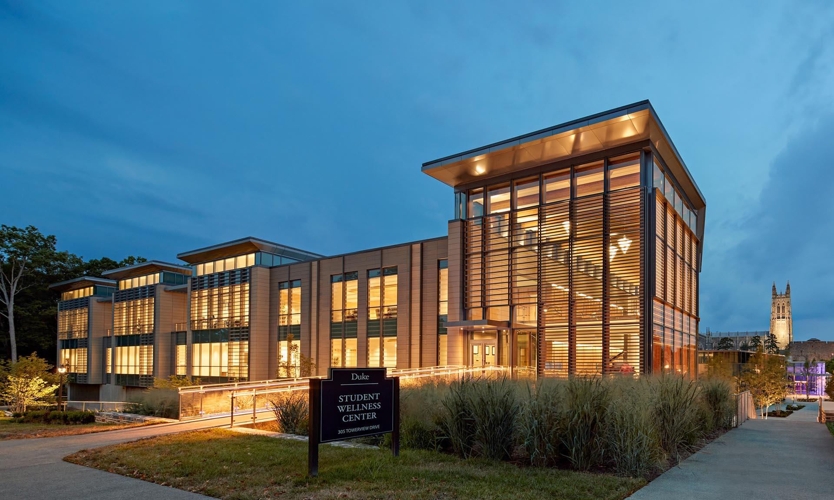
Duke University Student Wellness Center Lobby
Durham, NC
- Award Year
- 2018
- Award Category
- Regional Excellence
- Architect
- Duda|Paine Architects, PA
- Contractor
- Gilbane Building Company
- Structural Engineer
- Stewart, Inc.
- Photos
- Robert Benson Photography
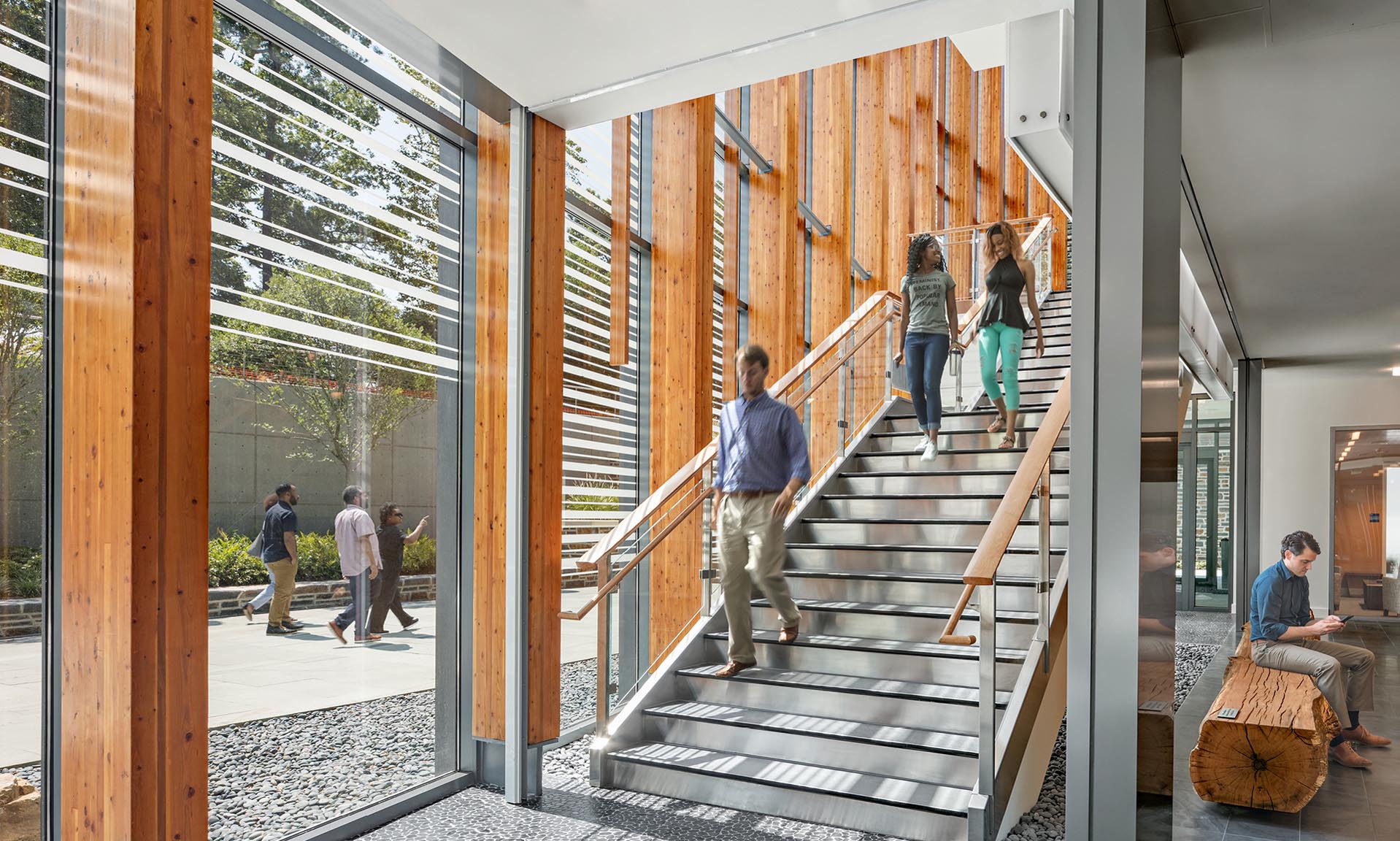
Architects of the Duke Student Wellness Center chose wood for the three-level atrium lobby to create an inviting environment, reflecting the importance of wellness and health at the University. The soaring space includes Douglas fir glulam columns and beams and a Douglas fir roof deck. The deck is flanked by acoustic ceiling panels that float between the beams to manage noise and hide mechanical systems. Connections were carefully detailed to create a sense of lightness. Large yet simple engineered wood screws connect the back of the storefront mullions directly to the glulam beams and columns, and slim steel anchors at the base of the columns make them appear to float above the floor. Designers also used site-harvested chestnut and white oak for feature walls and benches. The use of wood throughout the lobby provides the open volume of space with a warm, natural feeling that is also clean and contemporary. 71,900 sf / Type IIB Construction
-
The Continuum
McMillan Pazdan Smith Architecture / Photo Kristopher Decker, Firewater Photography -
Sarah Campbell Blaffer Foundation Center for Conservation
LakeǀFlato Architects / Photo Peter Molick -
Adohi Hall
Leers Weinzapfel Associates; Mackey Mitchell Architects; Modus Studio / Photo Timothy Hursley
Similar Projects
Each year, our national award program celebrates innovation in wood building design. Take inspiration from the stunning versatility of buildings from all over the U.S.

