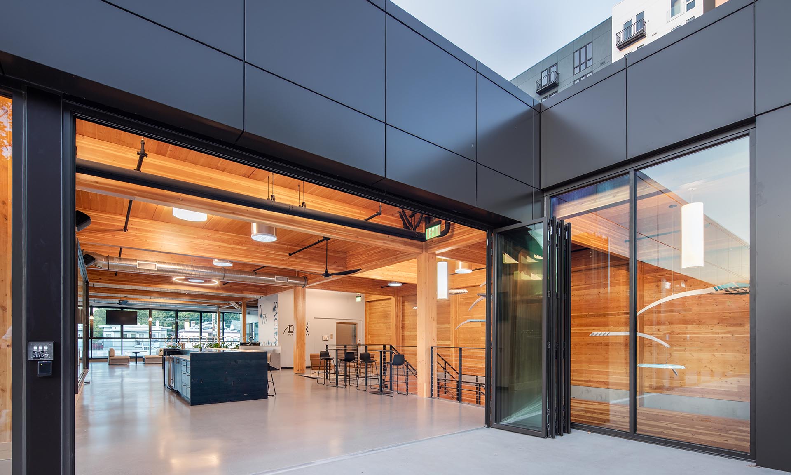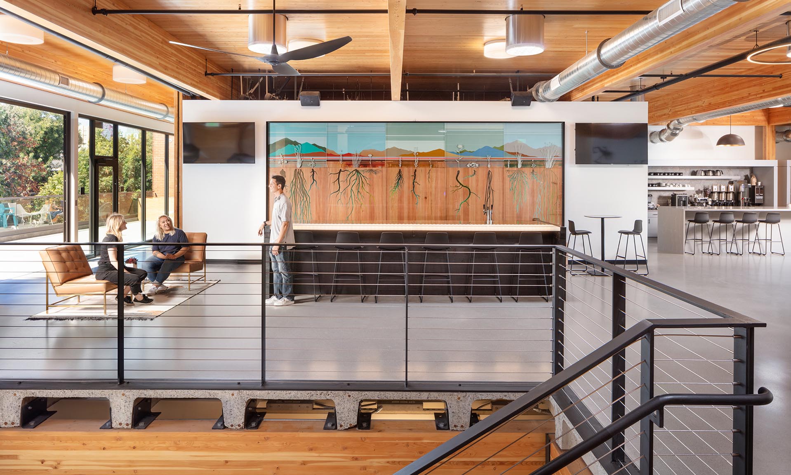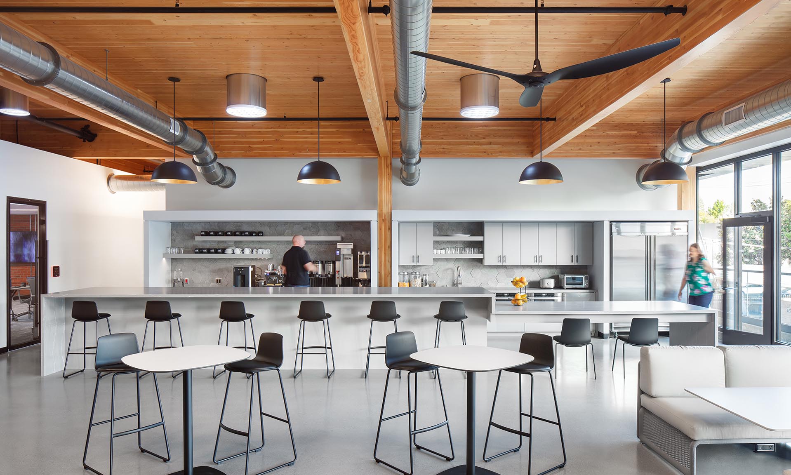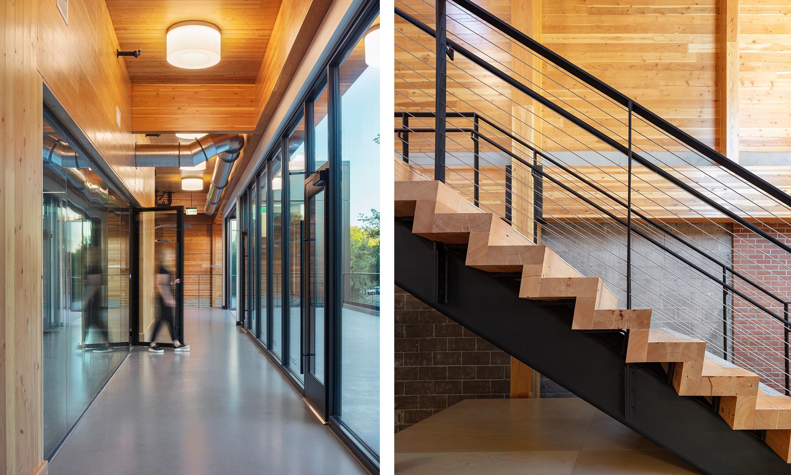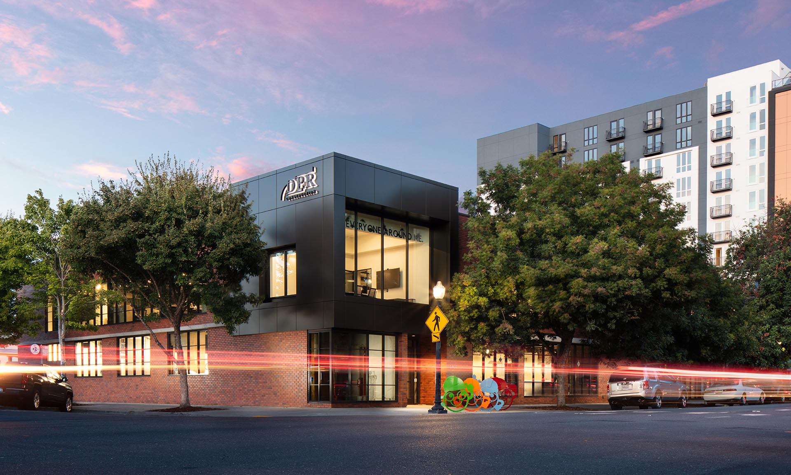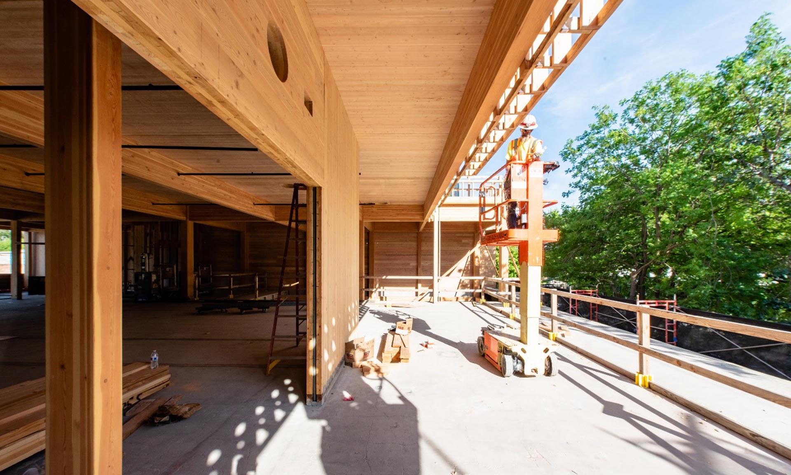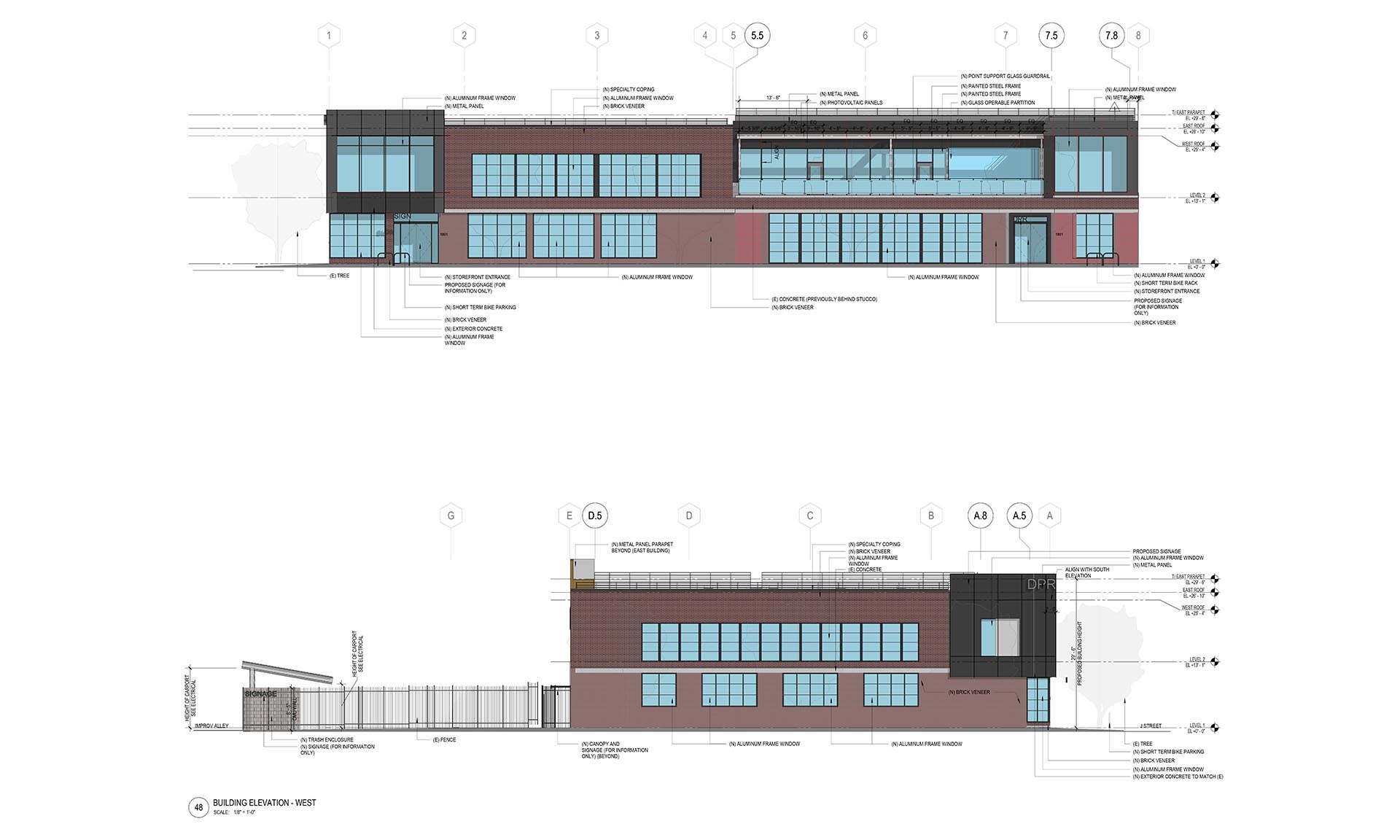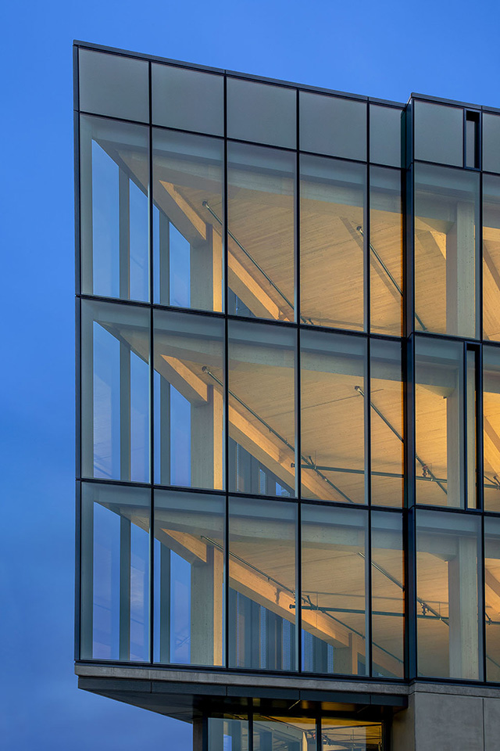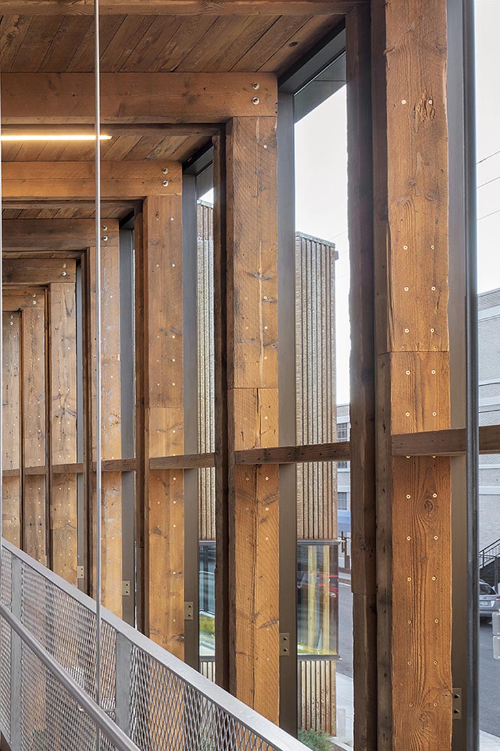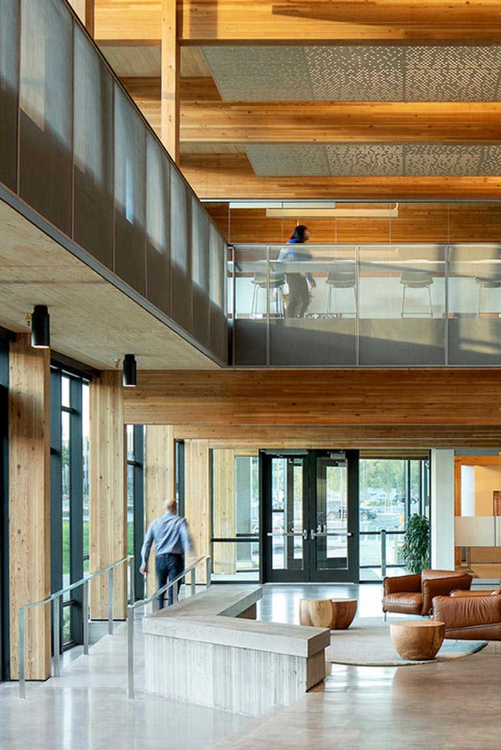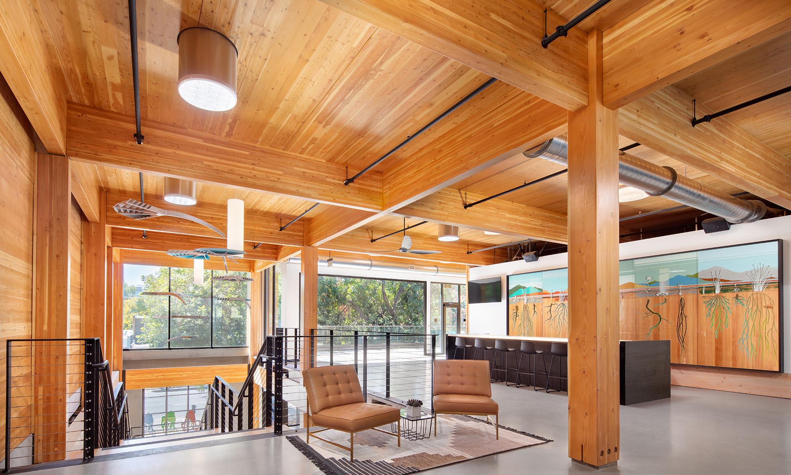
DPR Office
Sacramento, CA
- Award Year
- 2020
- Award Category
- Regional Excellence
- Architect
- SmithGroup
- Contractor
- DPR Construction
- Structural Engineer
- Buehler Engineering
- Photos
- Chad Davies; Marshall Andrews; SmithGroup
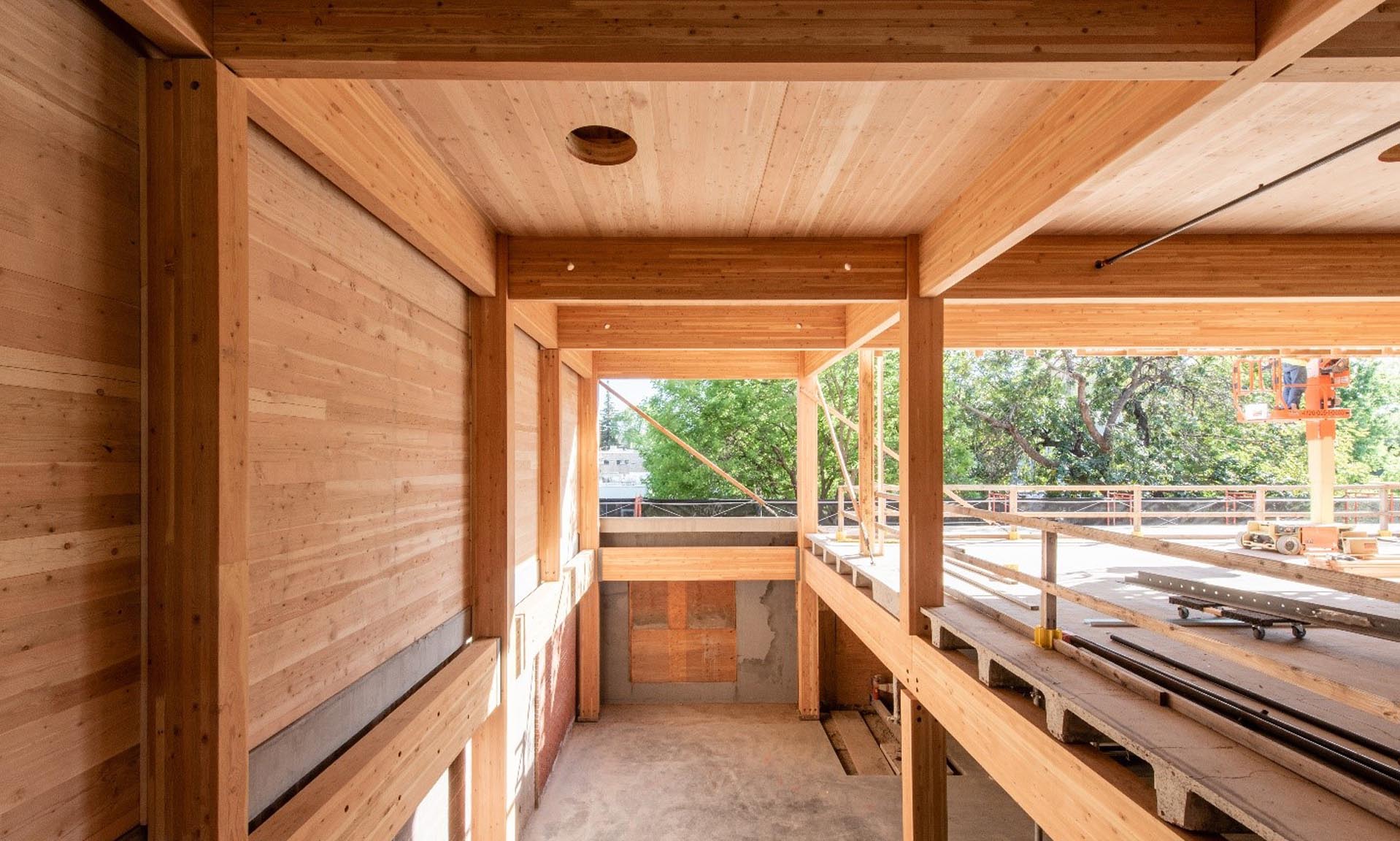
When DPR Construction decided to relocate its office to downtown Sacramento, it was seeking to connect with the community it serves on a deeper level. In choosing mass timber, it also saw an opportunity to give employees the benefits of a biophilic design and enhance their workday experience. The project, which involved adding a second story to a 1940s-era concrete and masonry building, includes cross-laminated timber roof and wall panels, and glulam columns and beams. Among its unique features, the building includes CLT shear walls, a first in California. It also exceeds regulatory requirements, targeting net-positive energy—which reduces its carbon footprint from the standpoint of operations and maintenance. The use of mass timber augments this goal by reducing embodied carbon and acting as a carbon sink. This is DPR’s sixth net-zero energy office, and the firm is seeking LEED Platinum, Petal, and WELL Building certifications. 34,508 sf / Type V-B construction
-
1 De Haro
Perkins&Will / photo David Wakely -
Redfox Commons
LEVER Architecture / Photo Jeremy Bittermann; Lara Swimmer -
First Tech Federal Credit Union
Hacker / Photo Jeremy Bittermann
Similar Projects
Each year, our national award program celebrates innovation in wood building design. Take inspiration from the stunning versatility of buildings from all over the U.S.
