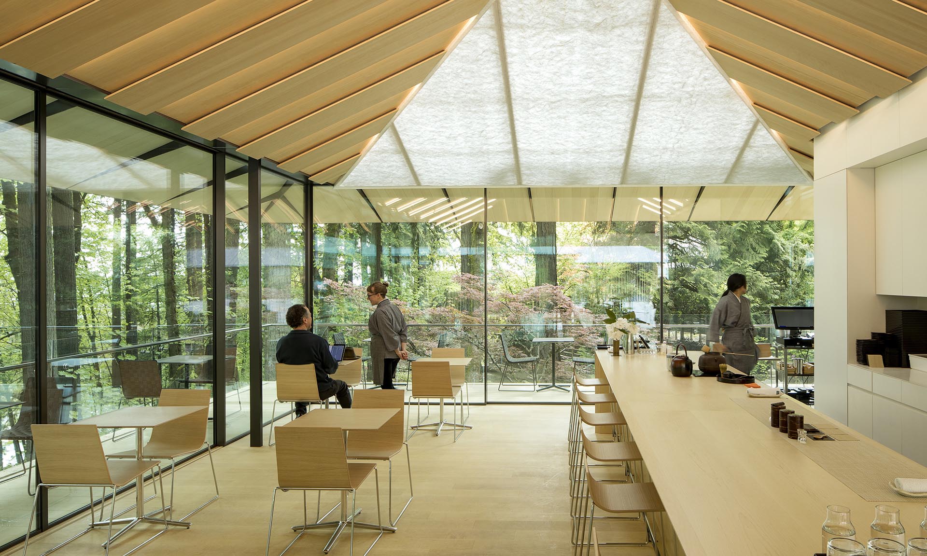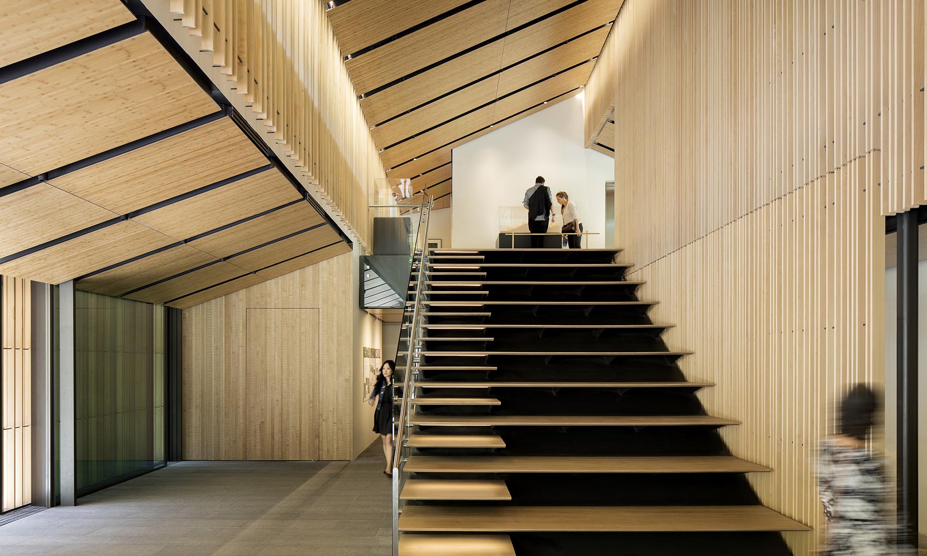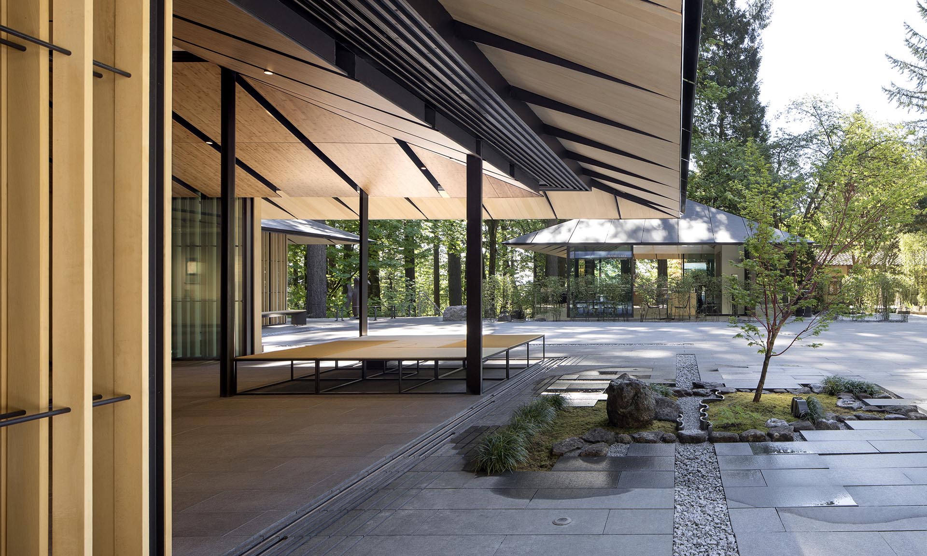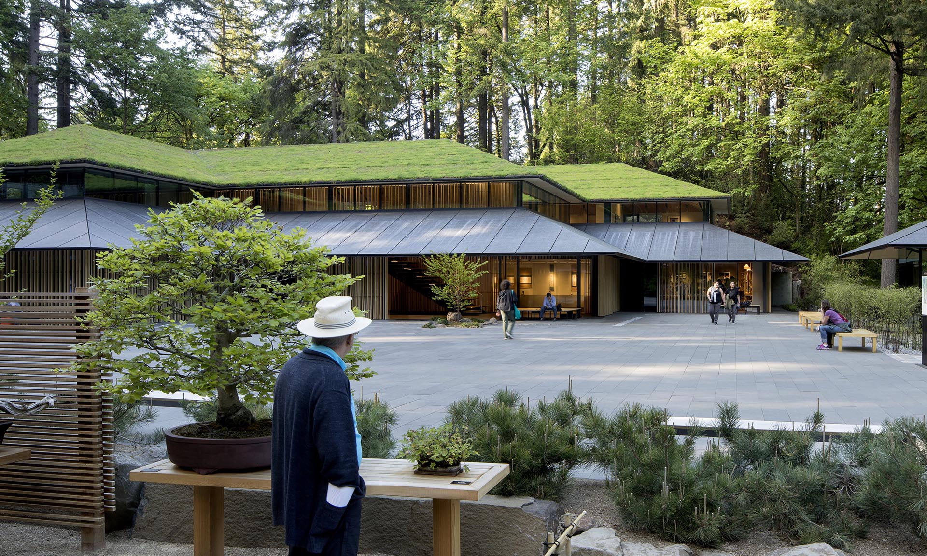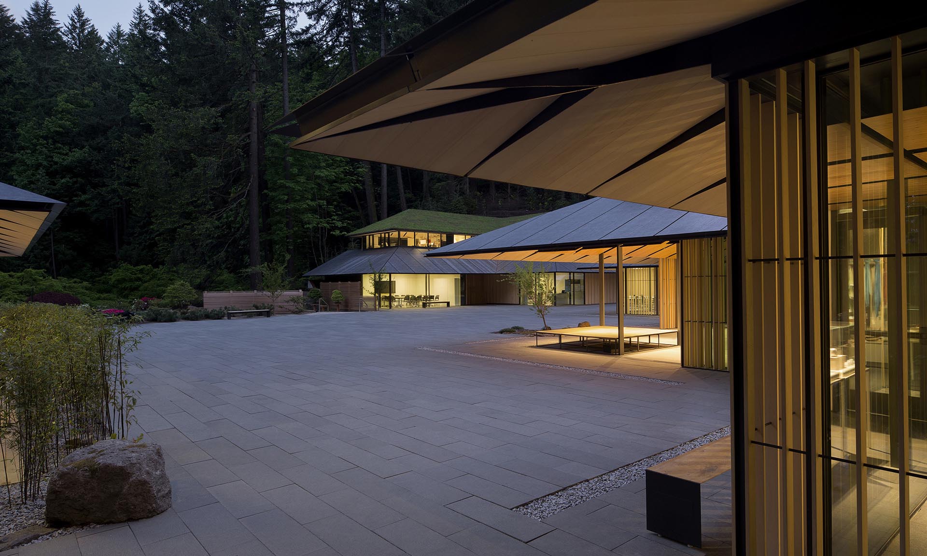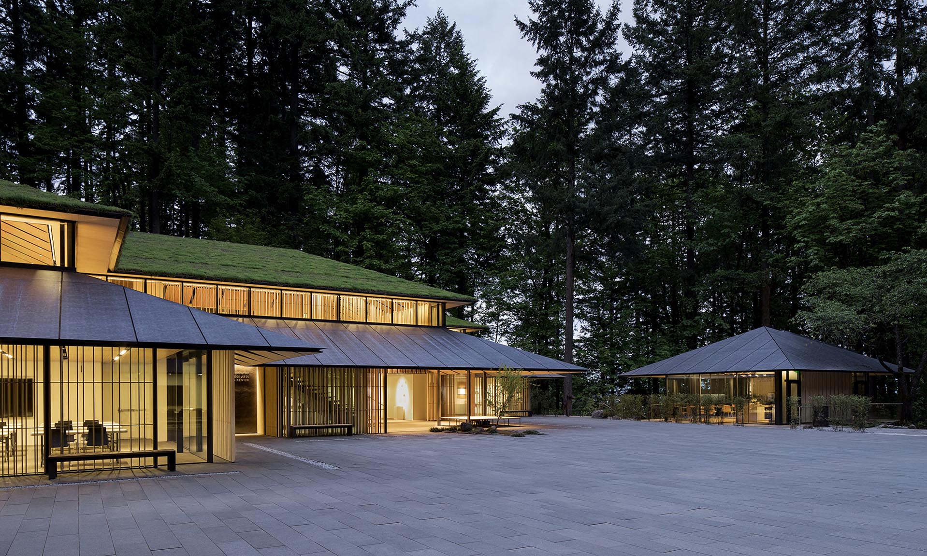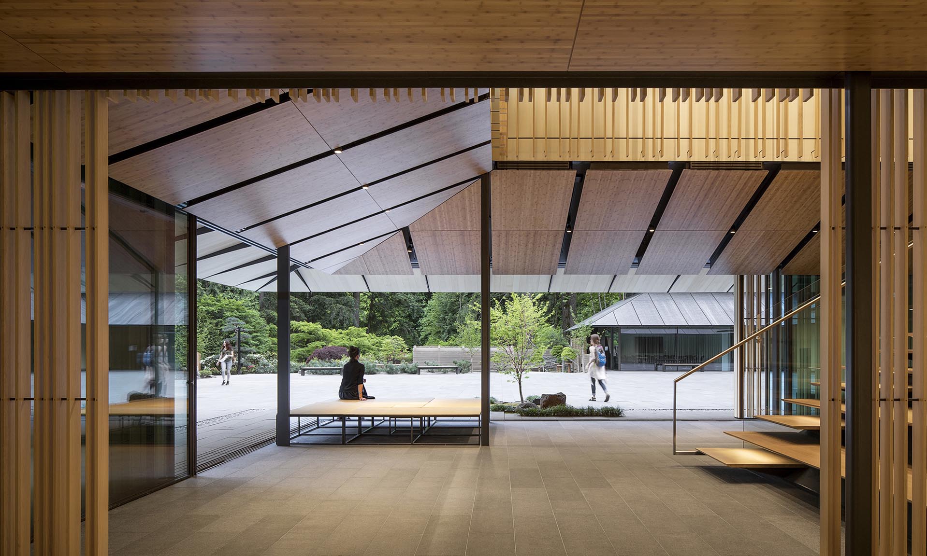
Cultural Crossing at Portland Japanese Garden
Portland, OR
- Award Year
- 2018
- Award Category
- Beauty of Wood
- Architect
- Hacker with Kengo Kuma and Associates
- Contractor
- Hoffman Construction Co.
- Structural Engineer
- KPFF
- Photos
- Jeremy Bittermann
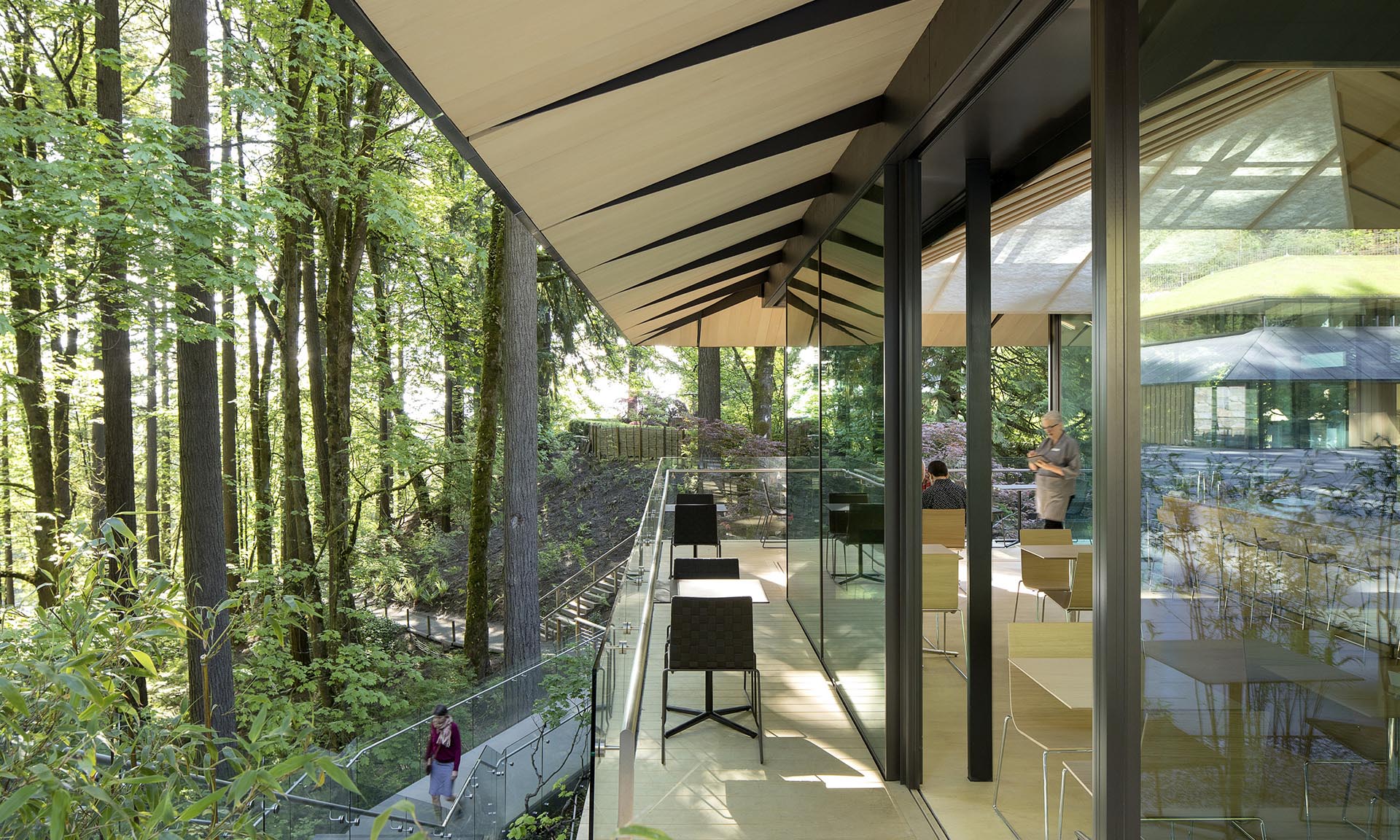
This ambitious project added four buildings to Portland’s existing Japanese Garden, including a small welcome center and ticketing pavilion, learning center with a classroom, library, gift shop and offices, maintenance building, and café. To define the serene aesthetic, designers chose a palette of local wood species focused on durability, texture, grain and fragrance. Building exteriors feature vertically-lapped, fixed-plank Alaskan yellow cedar cladding, while sliding cedar screens allow flexible building configurations. Inside, screens are paired with thin bamboo-veneered acoustic ceiling panels, maple flooring and casework, and muted white oak floors. Port Orford cedar planks form the floating ceiling of the café; the same cedar is used at the ticketing pavilion for aesthetics and durability. The buildings are designed on 4-foot modules to provide visual continuity; exposed rafters, wood roof and ceiling panel joints, and window mullions are all precisely aligned. The architect also used wood to reduce visual weight; the thin edges and precise joints demonstrate how wood can be machined and installed to tight tolerances. Many interior wood components utilized authentic Japanese carpentry techniques, including hand-planing, doweling, and attachment methods that nearly eliminated the need for exposed fasteners. 15,500 sf / Type VB Construction
-
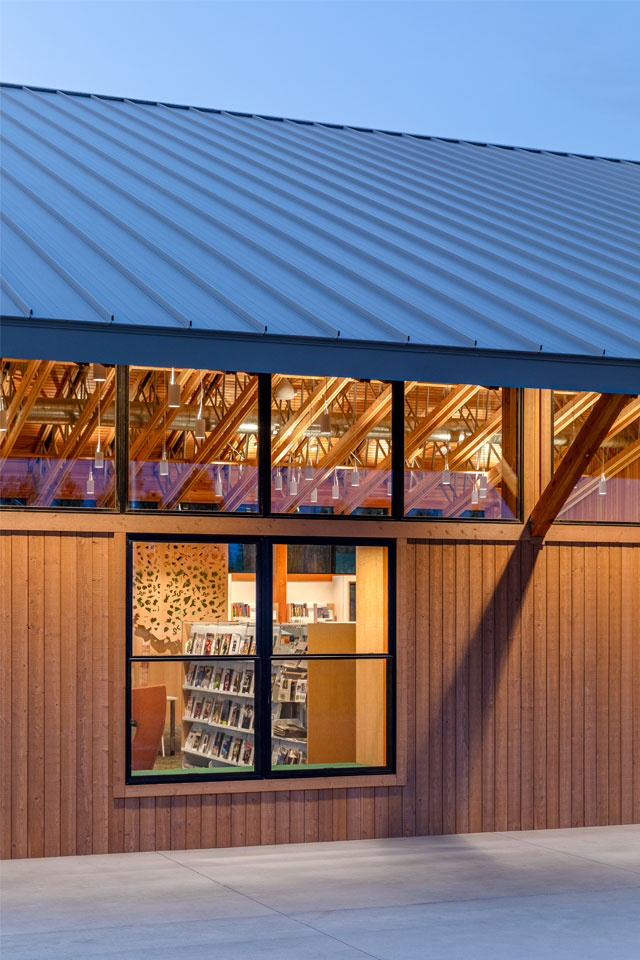
Winthrop Library
Johnston Architects / Methow Engineering / Photo Benjamin Drummond -
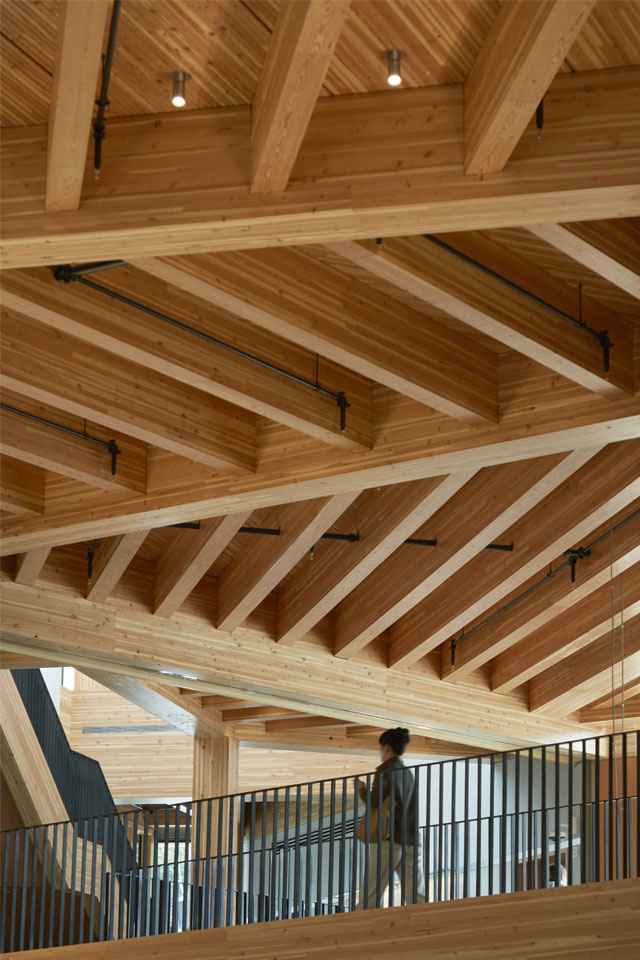
Wellesley College Science Complex
Skidmore, Owings & Merrill / Le Messurier / Photo Dave Burk © SOM -
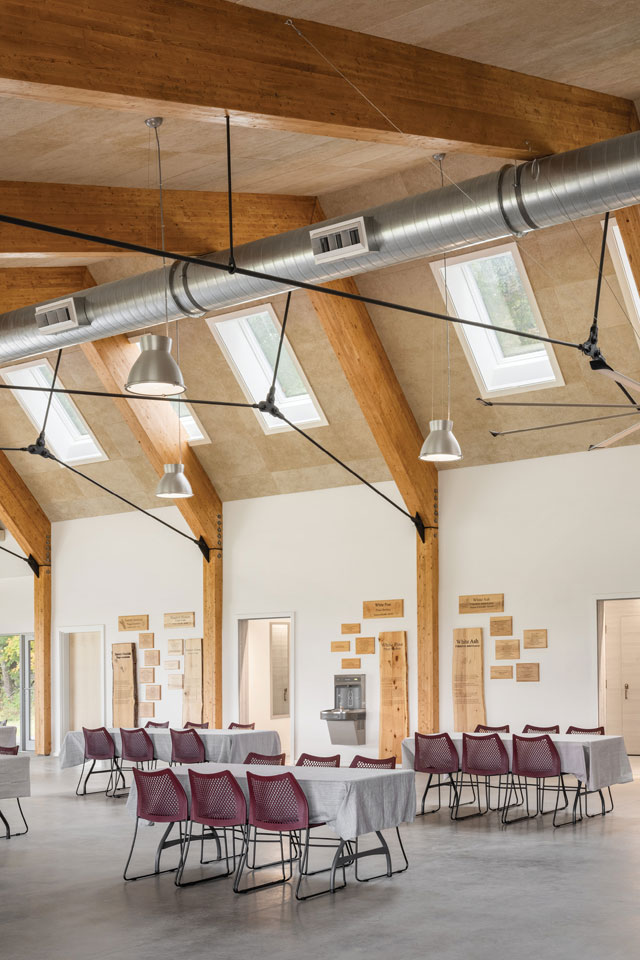
The Ecology School
Simons Architects / Thornton Tomasetti / Photo Trent Bell
Similar Projects
Each year, our national award program celebrates innovation in wood building design. Take inspiration from the stunning versatility of buildings from all over the U.S.
