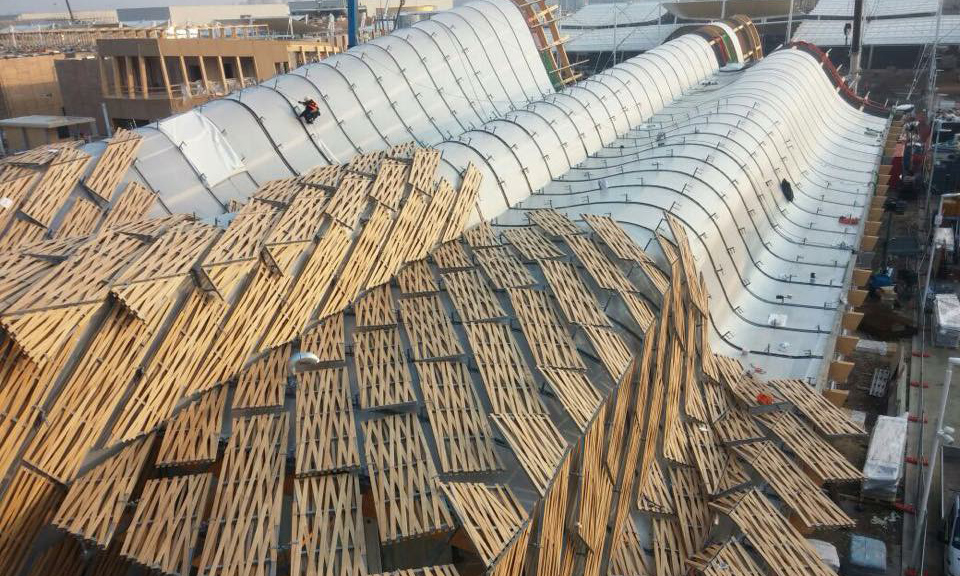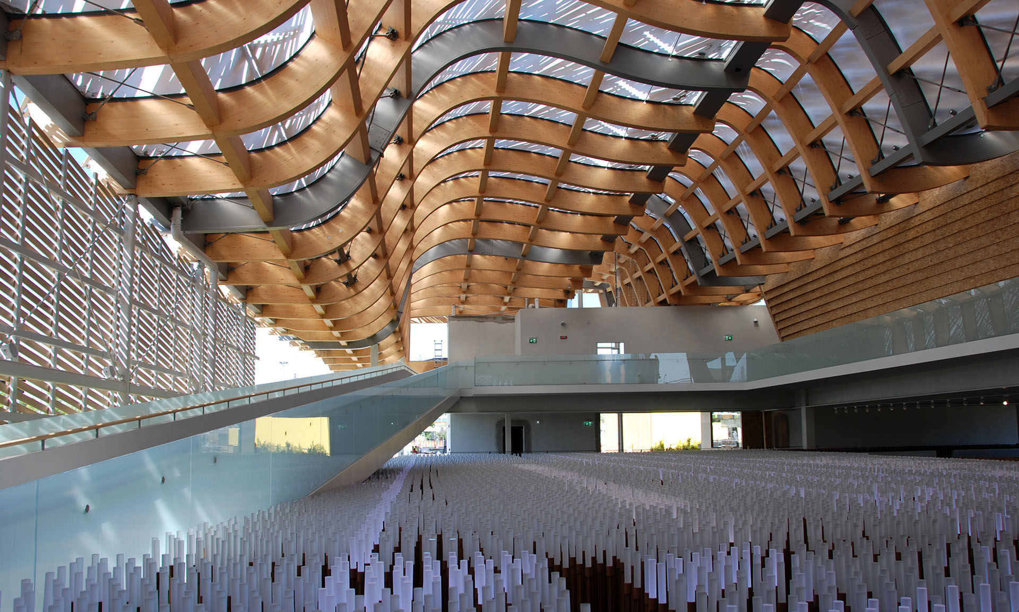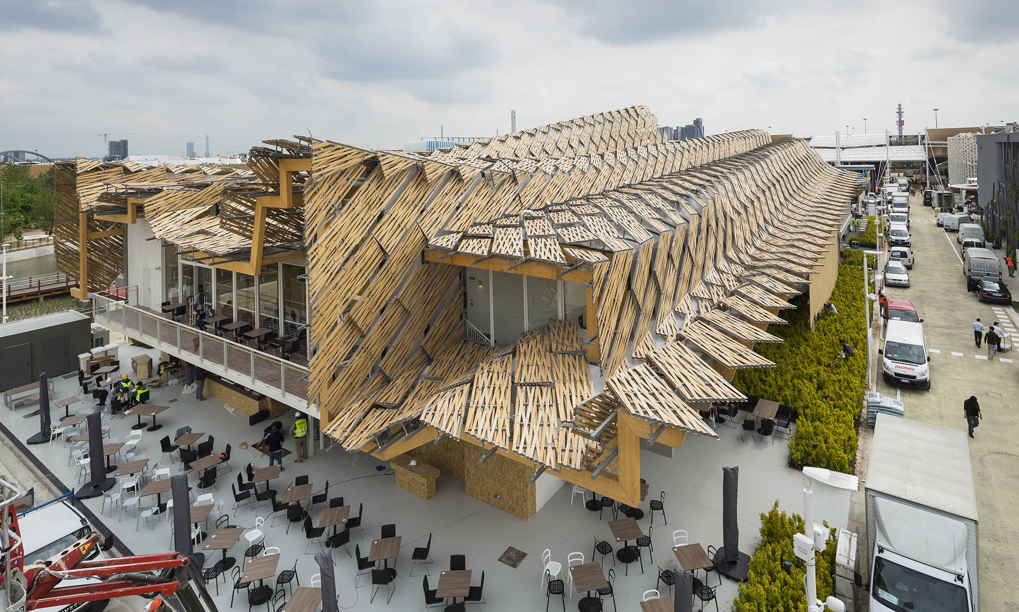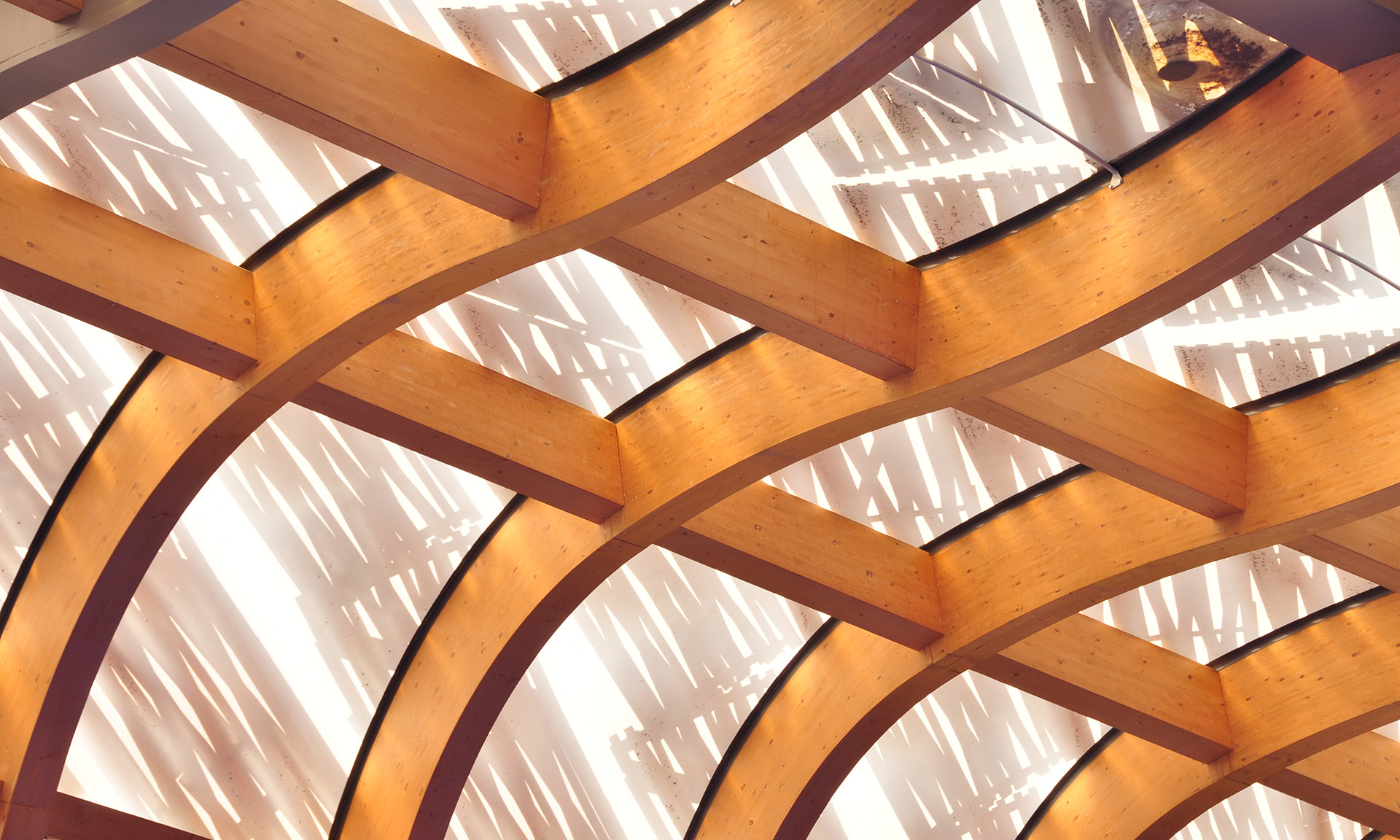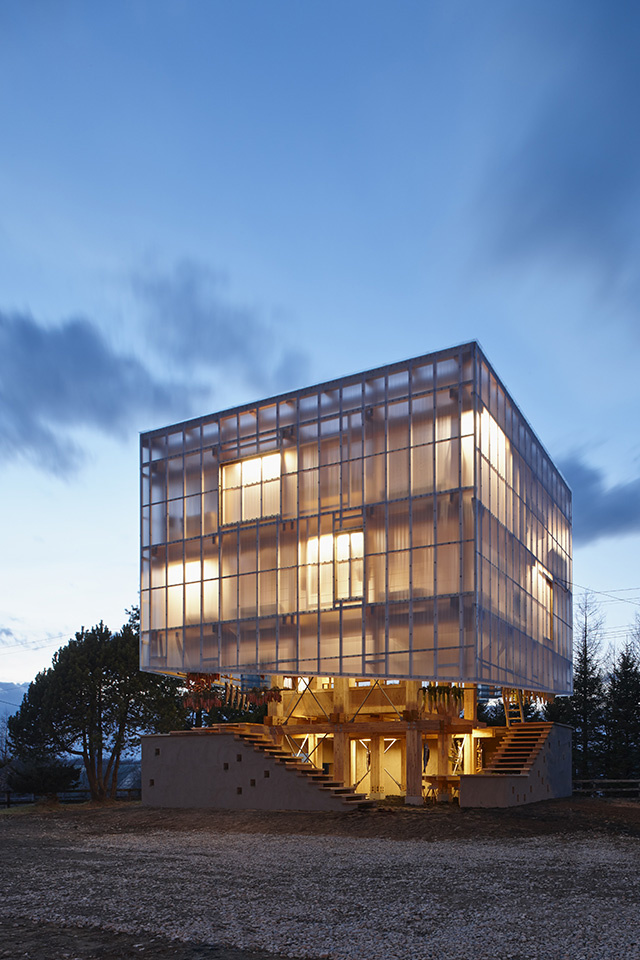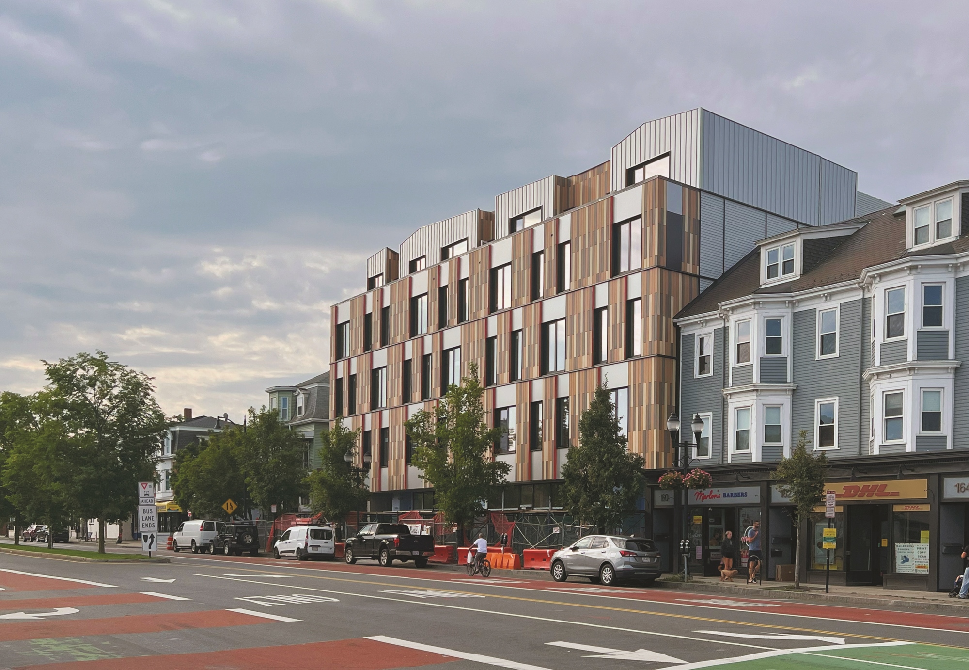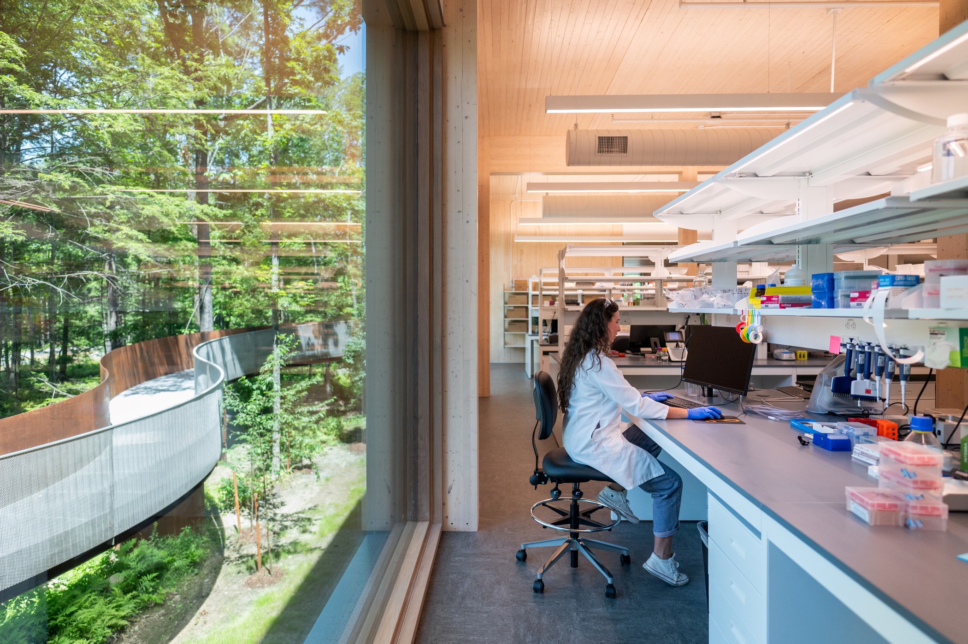
China Pavilion Milan Expo 2015
Milan, Italy
- Award Year
- 2016
- Award Category
- Beauty of Wood – Innovation
- Architect
- Studio Link-Arc, LLC / Tsinghua University
- Contractor
- Bodino Engineering
- Structural Engineer
- Simpson Gumpertz & Heger
- Photos
- Sergio Grazia
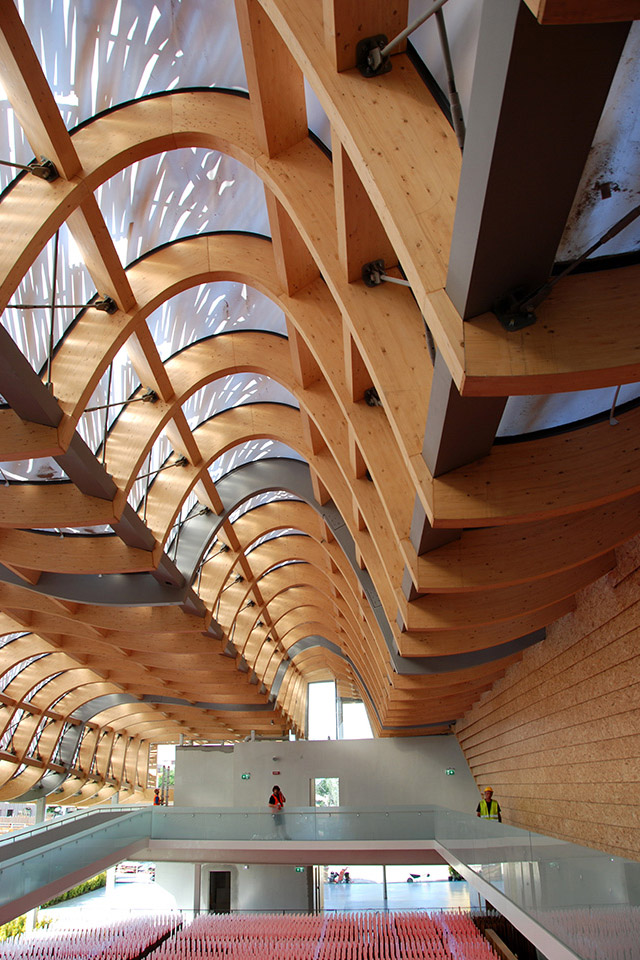
Designed as a temporary structure for Expo Milano 2015, the China Pavilion expands on the theme, Feeding the Planet – Energy for Life, with its focus on sustainability and the coexistence of nature and city. Although a variety of materials were considered, the team chose glulam to meet the challenges of the roof structure, including long spans and cantilevers, complex geometry, varying elevations and exposed framing. Transitioning from sharp angles to soft waves, the roof profile is accomplished with regularly spaced rafters, each with a custom curvature to match the evolving roof geometry. Longitudinal purlins with exterior bamboo sunscreens connect the structure’s sharp-edged rafters on the northern side to the soft waving rafters of the south. The architect’s vision of an open interior space was achieved by designing the long-span roof as a structural grid. To ensure the necessary stiffness, custom fixed-end connections were used between the purlins and primary timber rafters, while cable cross bracing within the grid offered additional strength. This 43,000-sf project was completed in 2015
-
Nest We Grow
Kengo Kuma Architects & Associates / photo Shinkenchiku-sha Co, Ltd. -
154 Broadway -
Adimab Laboratory Building
Similar Projects
Each year, our national award program celebrates innovation in wood building design. Take inspiration from the stunning versatility of buildings from all over the U.S.
