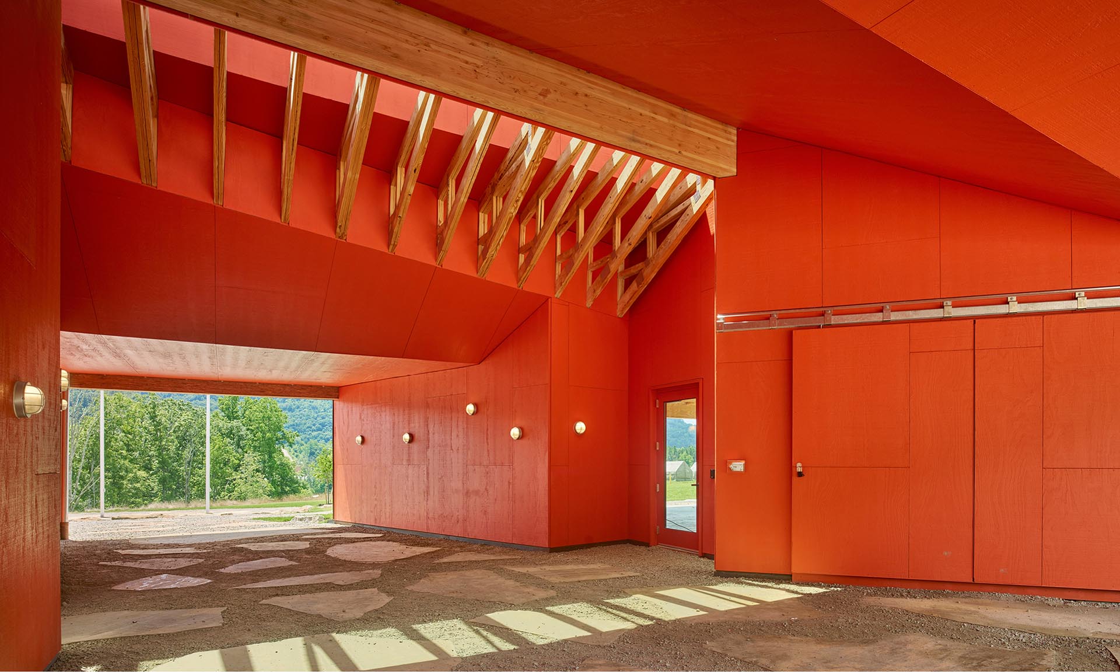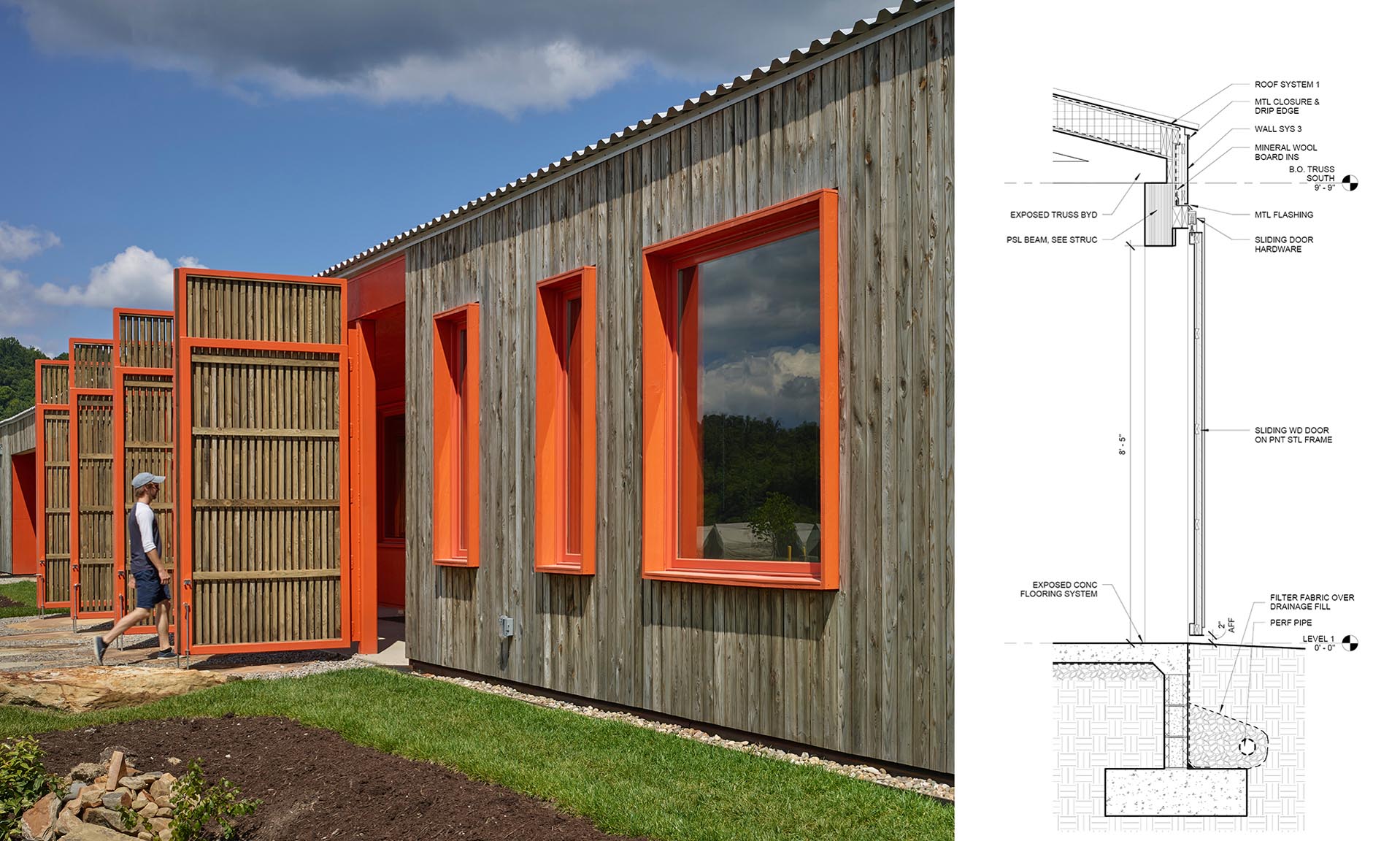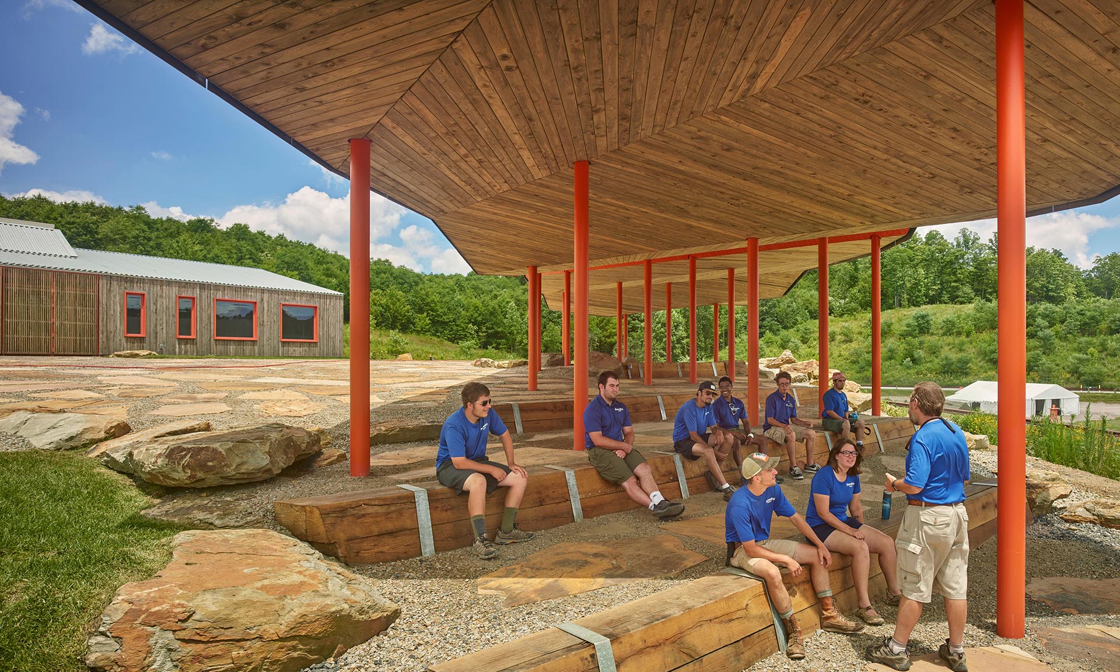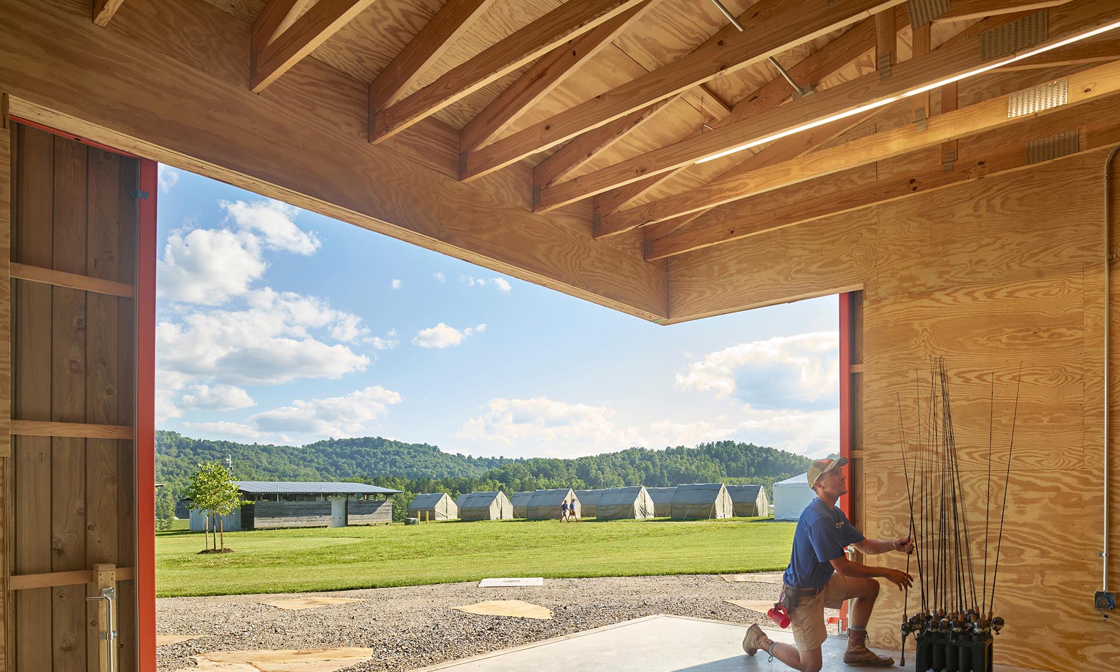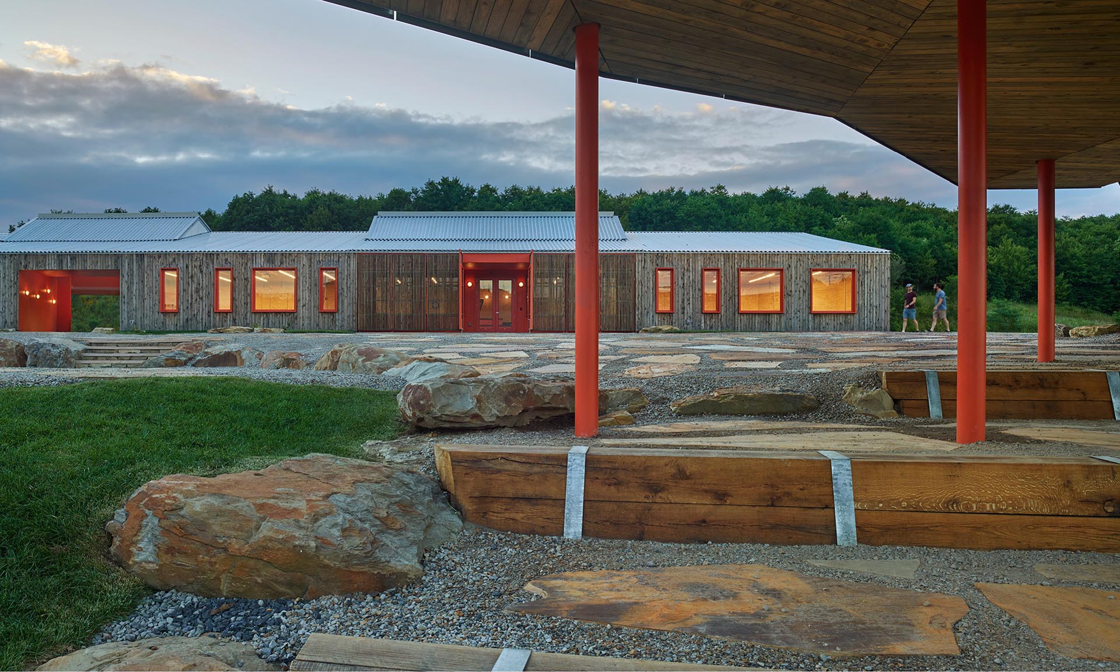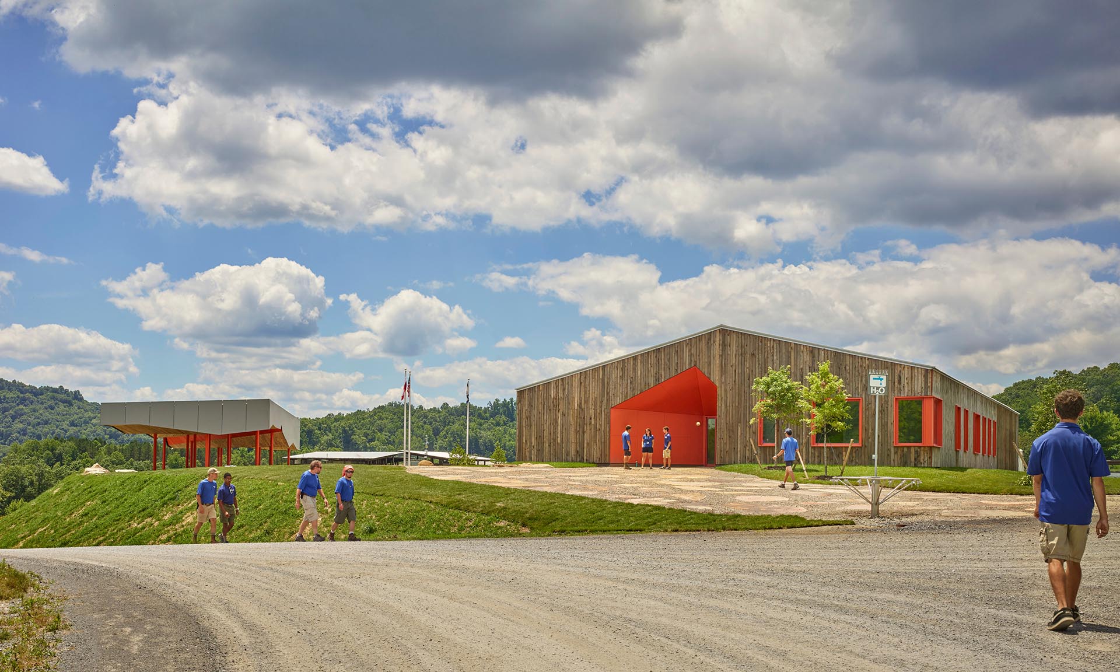
Basecamp Delta
Summit Bechtel Reserve, WV
- Award Year
- 2018
- Award Category
- Institutional Wood Design
- Architect
- DIGSAU Architecture
- Contractor
- Swope Construction
- Structural Engineer
- CVM
- Photos
- Todd Mason, Halkin Mason Photography
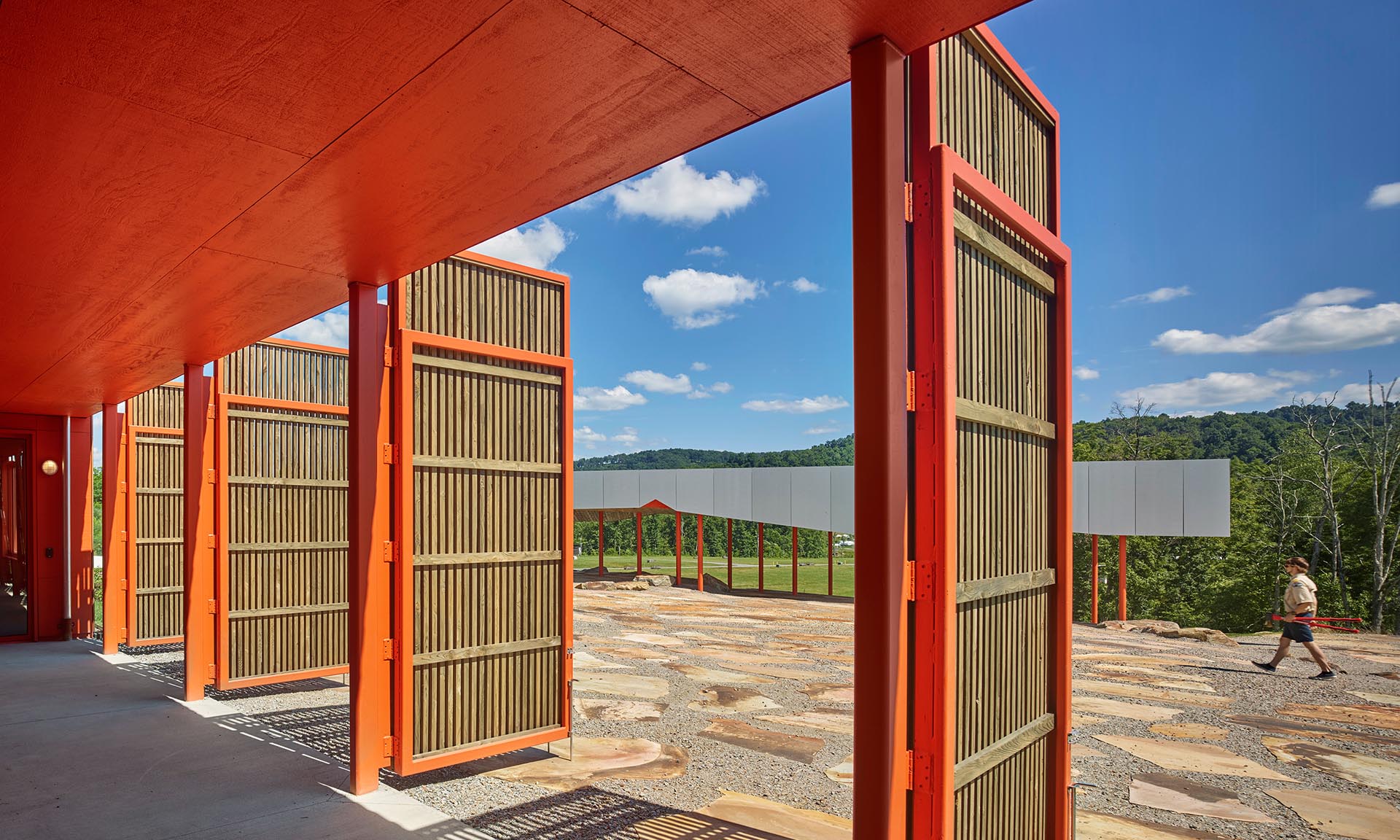
Basecamp Delta is the first of six camps to be built at the Summit Bechtel National Scout Reserve in West Virginia. Located on top of a remediated coal mine, the 14,000-acre reserve, managed by the National Council of the Boy Scouts of America, will eventually accommodate up to 50,000 campers. This initial project, which includes a ceremonial flag plaza, utilitarian headquarters and sculptural pavilion, established the design theme for the remaining basecamps through its use of simple forms, natural materials and vibrant color. For the headquarters, the team used light-frame wood construction to create a layered and day-lit structure with raw plywood interior and exposed conduit. The project also includes engineered wood beams for long-span openings, and pre-manufactured inverted wood trusses. The flat roof of the pavilion contrasts with the undulating ceiling, which mirrors the surrounding mountain topography. The column grid establishes the east-west direction, whereas the ceiling orients due north. 8,000 sf / Type VB Construction
-
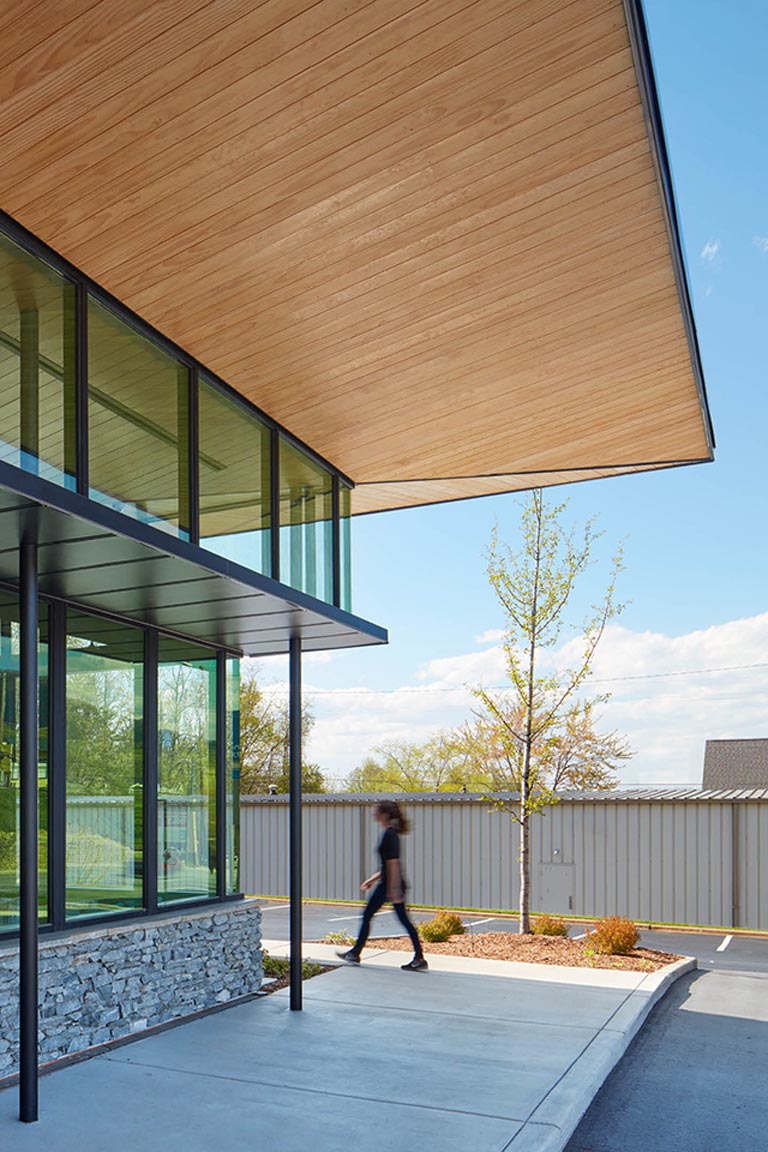
Blue Ridge Orthodontics
Clark Nexsen / Photo Mark Herboth -
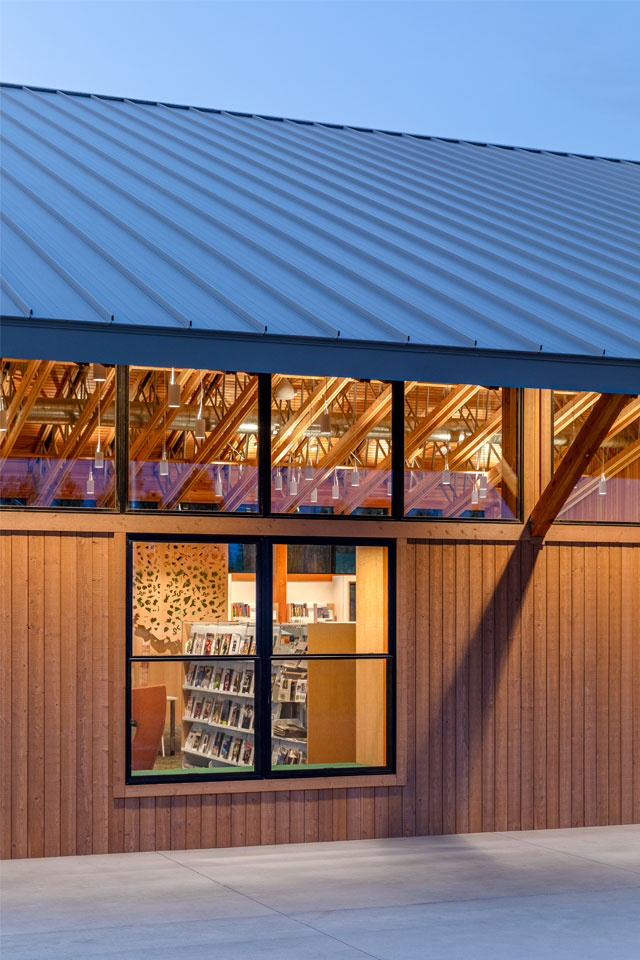
Winthrop Library
Johnston Architects / Methow Engineering / Photo Benjamin Drummond -
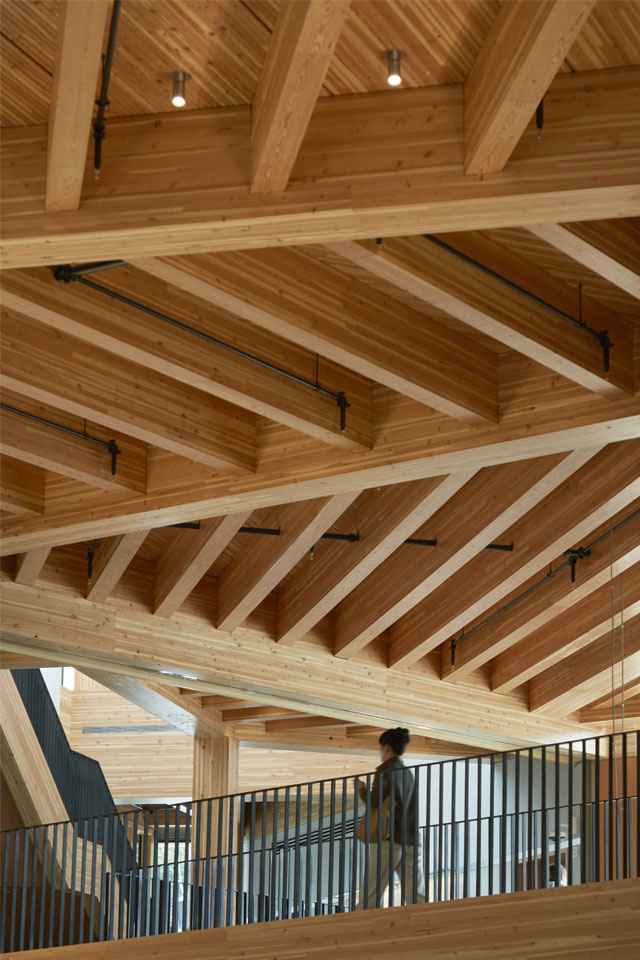
Wellesley College Science Complex
Skidmore, Owings & Merrill / Le Messurier / Photo Dave Burk © SOM
Similar Projects
Each year, our national award program celebrates innovation in wood building design. Take inspiration from the stunning versatility of buildings from all over the U.S.
