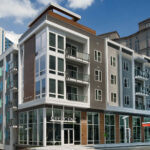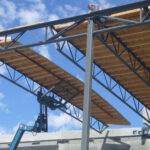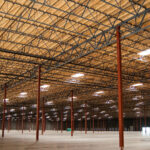Design Examples
Five-Story Light-Frame Wood Over Podium
Illustrates the seismic and wind design of a building with five stories of light-frame wood construction over a one-story concrete podium
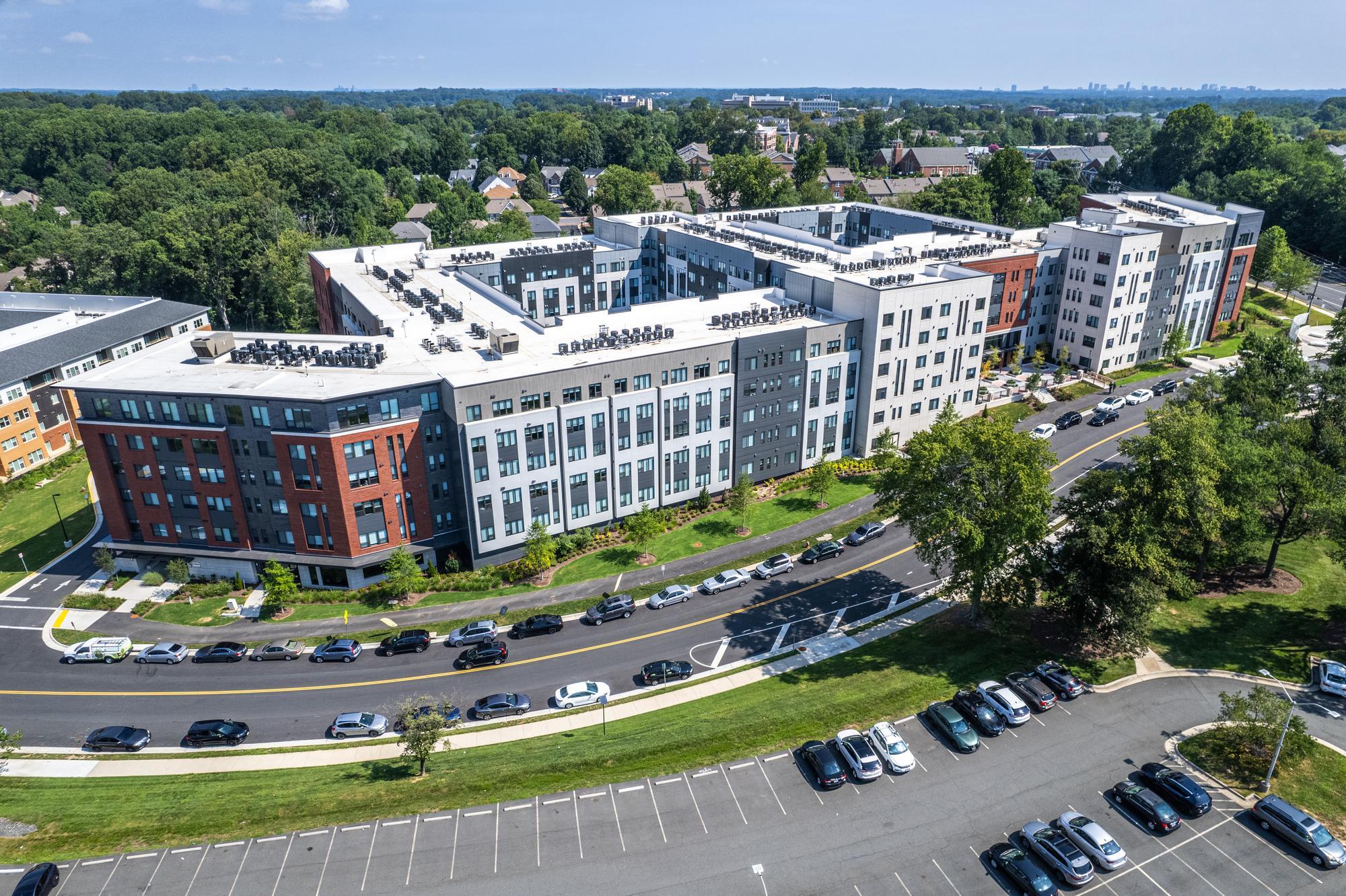
This design example references the 2024 International Building Code (IBC), ASCE 7-22: Minimum Design Loads and Associated Criteria for Buildings and Other Structures (ASCE 7), and the American Wood Council’s 2024 National Design Specification (NDS) for Wood Construction and 2021 Special Design Provisions for Wind and Seismic (SDPWS).
Buildings with five or more stories of light-frame wood construction over a single or multi-level concrete podium have gained popularity because they offer both density and value, helping address the need for cost-effective residential and mixed-use spaces. However, these projects have unique design and code considerations that are not widely understood.
This design example illustrates the seismic and wind design of a hotel that includes five stories of light-frame wood over a one-story concrete podium. The gravity framing system consists of light-frame wood bearing walls for the upper stories and concrete bearing walls for the lower story. The vertical lateral force-resisting system (LFRS) consists of light-frame wood shear walls for the upper stories and reinforced concrete shear walls for the lower story. The wood roof is framed with metal plate-connected wood trusses. The floor is framed with prefabricated wood I-joists. The floors have a 1-1⁄2-inch lightweight concrete topping. The roofing is modified bitumen membrane.
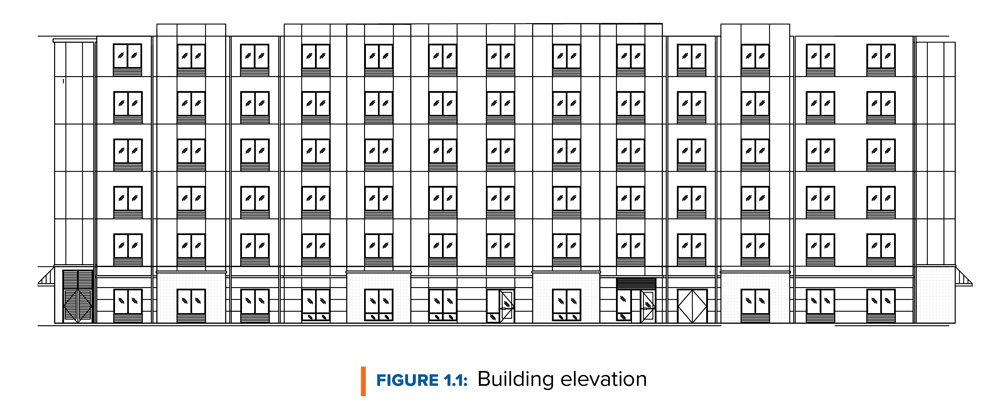
The term podium is not defined in the IBC but is included in the commentary to Section 510.2. Also referred to as pedestal construction, these buildings include a slab, with or without dropped beams, supported by columns; the podium (or pedestal) portion of the building is designed to support the entire weight of the wood superstructure. Section 510.2 outlines the use of horizontal building separations, which allows the use of a 3-hour fire-resistance-rated assembly to create separate buildings for the purposes of allowable height and area.
This design example provides a detailed analysis of some of the important lateral requirements for the shear walls per the IBC and its referenced standards. It is not a complete building design. Many aspects are excluded, specifically the gravity framing system, and only certain steps related to the seismic and wind design of a selected shear wall are illustrated. To fully convey the process, these steps are presented in more detail than may be necessary for an actual building design.
While the design example covers IBC provisions that allow wood buildings of this size and configuration, it is primarily intended for structural engineers. It provides a step-by-step approach to designing a light-frame wood podium project that complies with the requirements of ASCE 7-22. Calculations included for five stories of light-frame wood construction are applicable to four stories, but demonstrate the increased attention on structural loads, shrinkage, and other design elements required for a taller light-frame building.
If you are designing a light-frame podium project and would like to request technical support, contact your local WoodWorks regional director or email help@woodworks.org.

