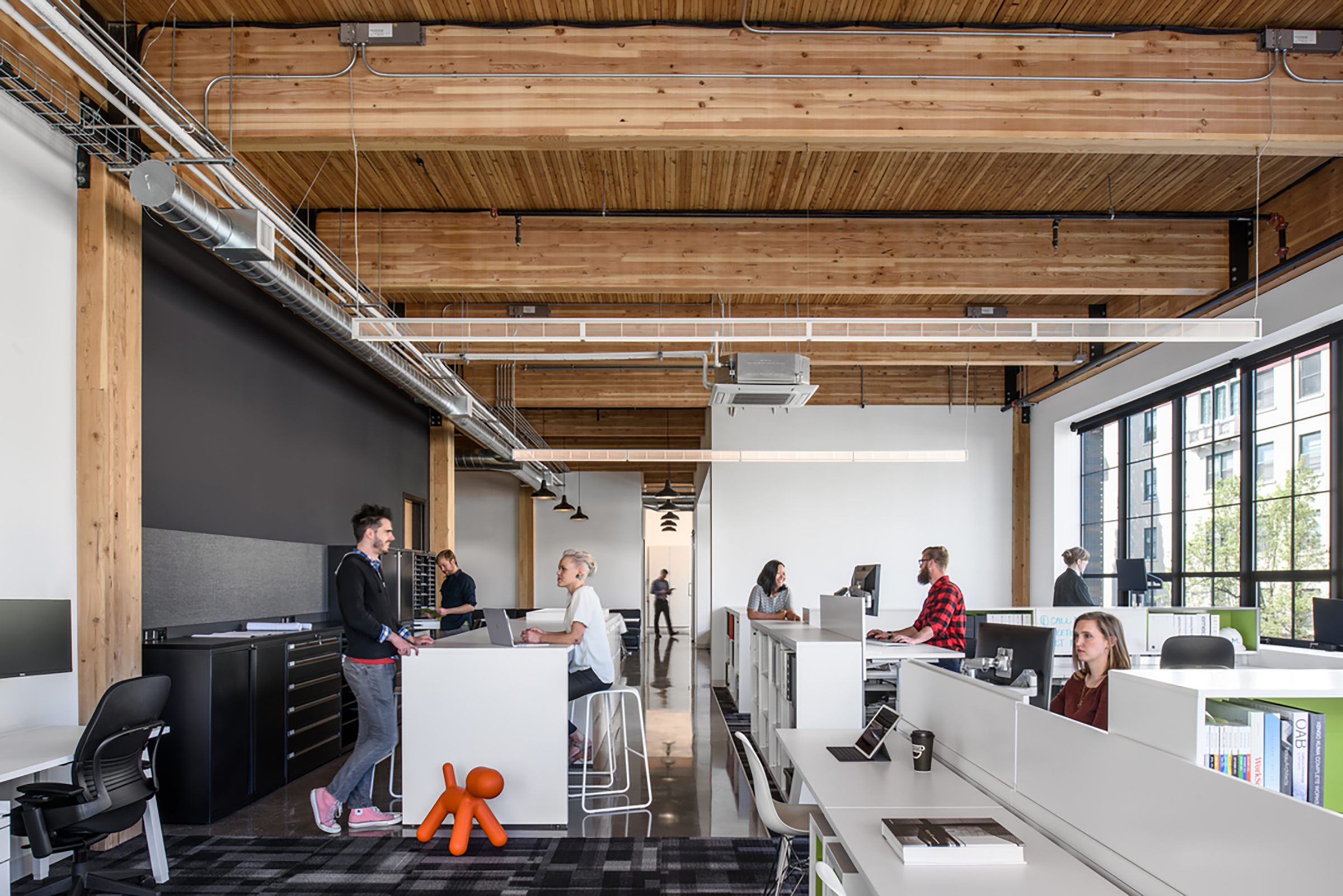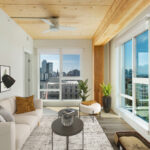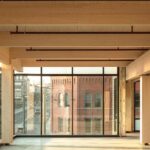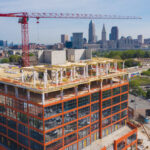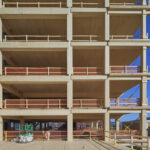Solution Papers
Acoustics and Mass Timber: Room-to-Room Noise Control
The growing availability and code acceptance of mass timber—i.e., large solid wood panel products such as cross-laminated timber (CLT) and nail-laminated timber (NLT)—for floor, wall and roof construction have given designers a low-carbon alternative to steel, concrete, and masonry for many applications. However, the use of mass timber in multi-family and commercial buildings presents unique acoustic challenges.
While laboratory measurements of the impact and airborne sound isolation of traditional building assemblies such as light wood-frame, steel and concrete are widely available, fewer resources exist that quantify the acoustic performance of mass timber assemblies. Additionally, one of the most desired aspects of mass timber construction is the ability to leave a building’s structure exposed as finish, which creates the need for asymmetric assemblies. With careful design and detailing, mass timber buildings can meet the acoustic performance expectations of most building types.
Emphasizing room-to-room noise control, this paper covers key aspects of mass timber acoustical design, including rules of thumb for optimal design, common assemblies and where to find them, detailing strategies, and options for eliminating flanking paths.
Companion to WoodWorks’ Inventory of Mass Timber Acoustic Assemblies.
