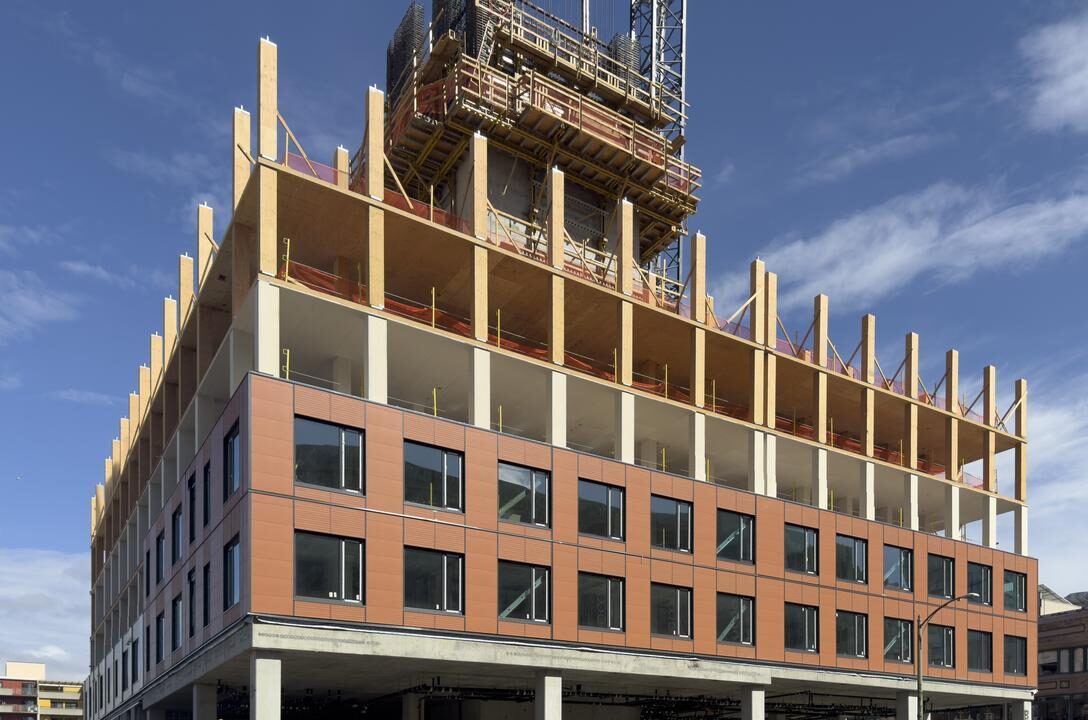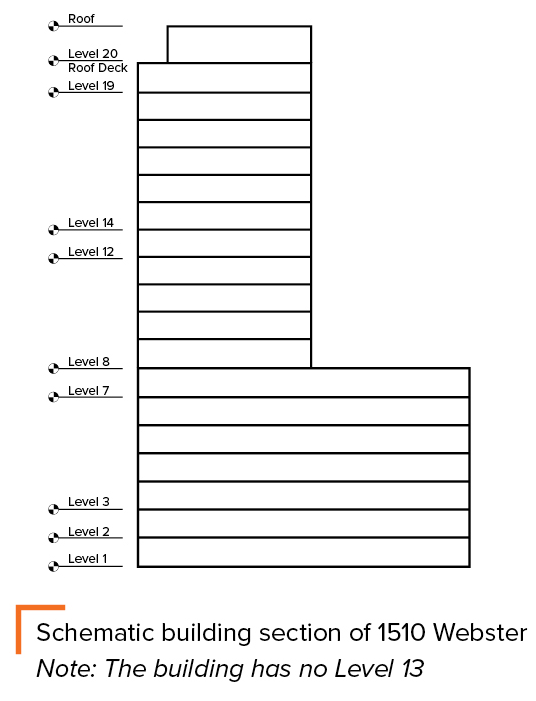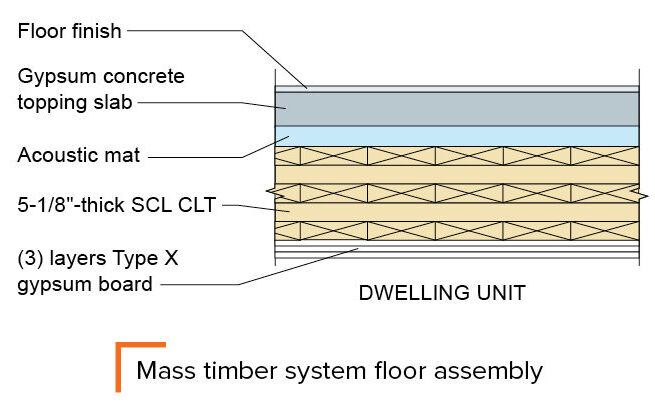1510 Webster Whole Building Life Cycle Assessment

Research
Compares a 19-story Type IV-A mass timber building and a functionally equivalent Type I-A concrete structure with a primary focus on embodied carbon

The purpose of this study is to assess the 1510 Webster building, located in Oakland, California, to understand the potential environmental impacts of a Type IV-A mass timber structure compared to a functionally equivalent Type I-A post-tensioned (PT) concrete structure utilizing whole building life cycle assessment (WBLCA) with a primary focus on embodied carbon. The results are intended to provide further understanding of the impacts of wood construction.
Project Description
1510 Webster is one of the tallest mass timber buildings in the U.S. and one of the first to utilize Type IV-A construction. The 175,750-gross-ft2 (16,330 m2) project consists of 19 stories above grade and a single 9,680-ft2 story below grade. The building is mixed-use occupancy; its lower seven levels have a larger footprint, which steps back to a smaller footprint for the upper 12 stories (Figure 1). The building contains 236 one- and two-bedroom apartments, a partially-covered occupied roof deck at Level 20 and another outdoor roof deck at Level 8, retail and commercial spaces and a covered public plaza at the lower two levels, and a single partial level of storage below grade. There is no Level 13.

The developer and owner of the project is oWOW, with oWOW Design as the project architect, DCI Engineers (DCI) as the structural engineer, and oWOW Construction as the contractor. While the sustainability benefits of a mass timber structure were important to the architect and developer, the material costs and increased construction speed resulted in an estimated $30 million in savings. This allowed the development team to achieve their overarching goal of creating affordable housing for households earning between 80% and 120% of the Area Median Income (AMI). Additional information on the project can be found in WoodWorks’ 1510 Webster case study.
Structural Systems
This study compares two structural systems: mass timber and concrete. The reference building is 16 stories of mass timber (140,680 ft2 or 13,070 m2) over three stories of PT concrete with one story below grade. The alternative building is a 19-story PT concrete structure with one story below grade.
The two designs are considered functionally equivalent and account for appropriate construction type, fire protection measures, acoustic performance, and programming. The structural design for each material system was also optimized and adjustments to building height, weight, and lateral system are accounted for as necessary.
The reference mass timber structure includes cross-laminated timber (CLT) panels produced from structural composite lumber (SCL), referred to as SCL CLT, and engineered wood columns also made from SCL. The building consists of point-supported 5-1/8-in. floors above Level 3. Floor panels typically have 3/8-in. acoustic mat and 1-in. gypsum concrete topping slabs above, as well as flooring finishes; they achieve a sound transmission class (STC) rating of 59 and an impact insulation class (IIC) rating of 58. Below the panels, three layers of 5/8-in. Type X gypsum wall board meet the noncombustible material fire protection requirements (Figure 2).

Download the full study for more details and key results from the carbon comparison of the mass timber and concrete building alternatives.
